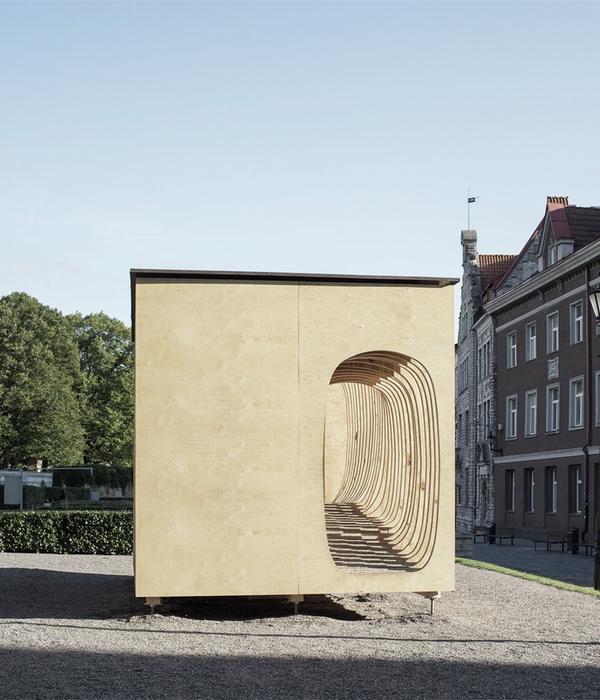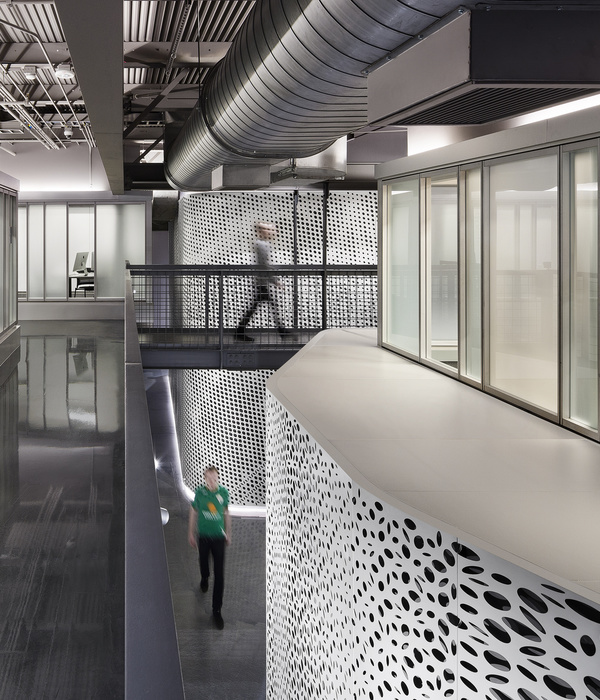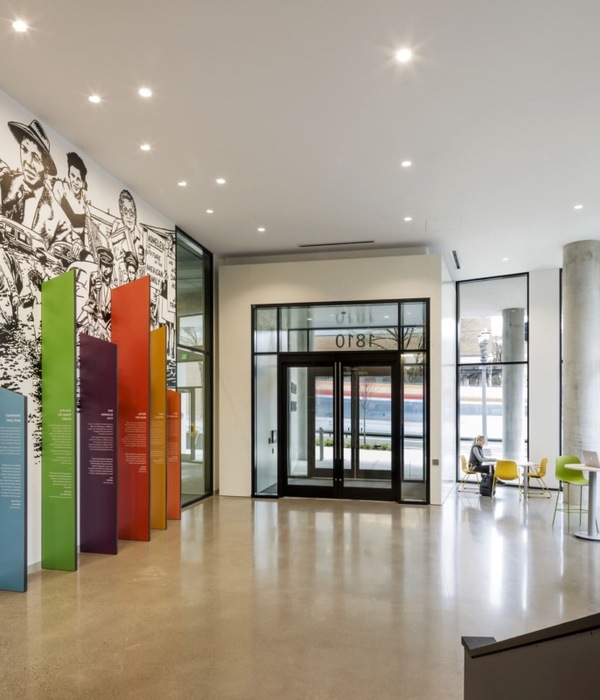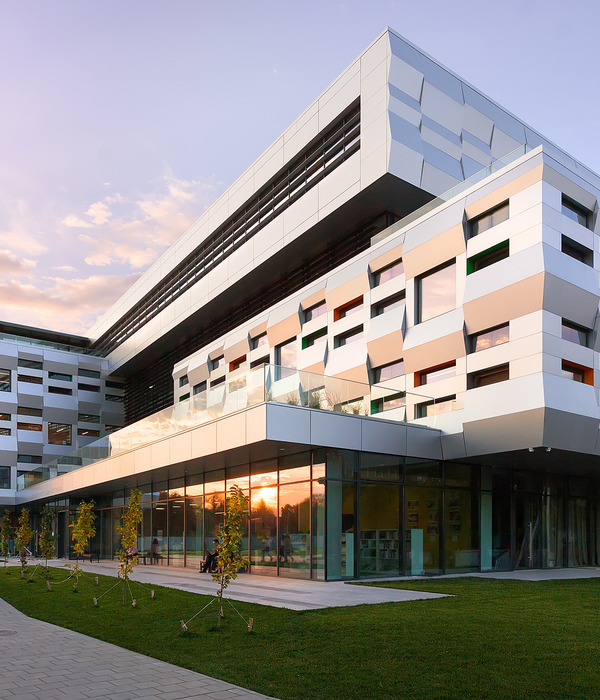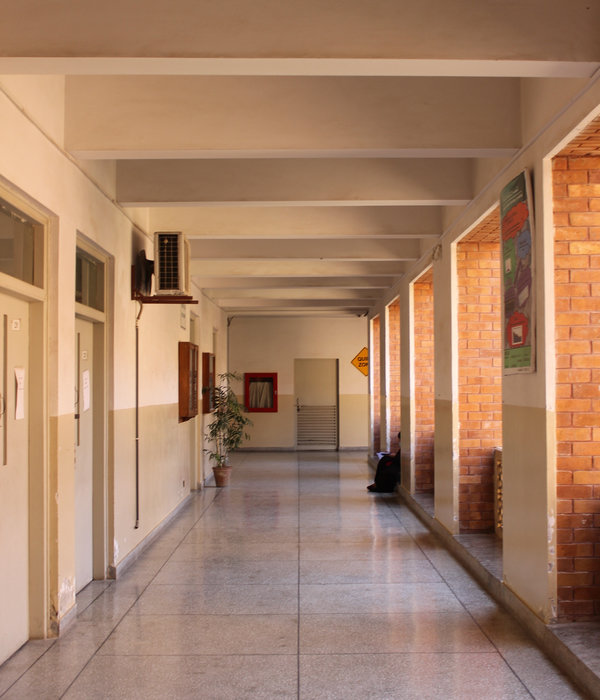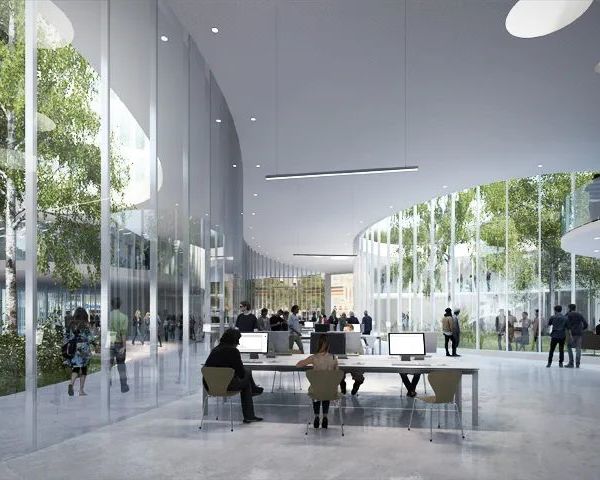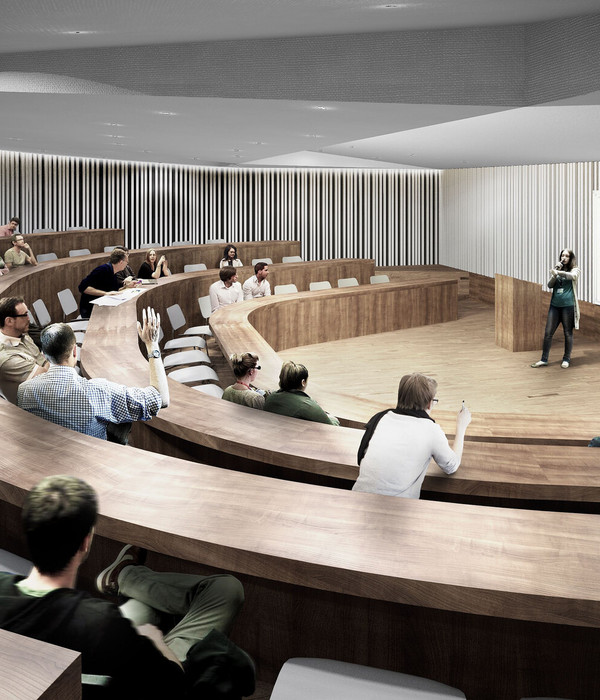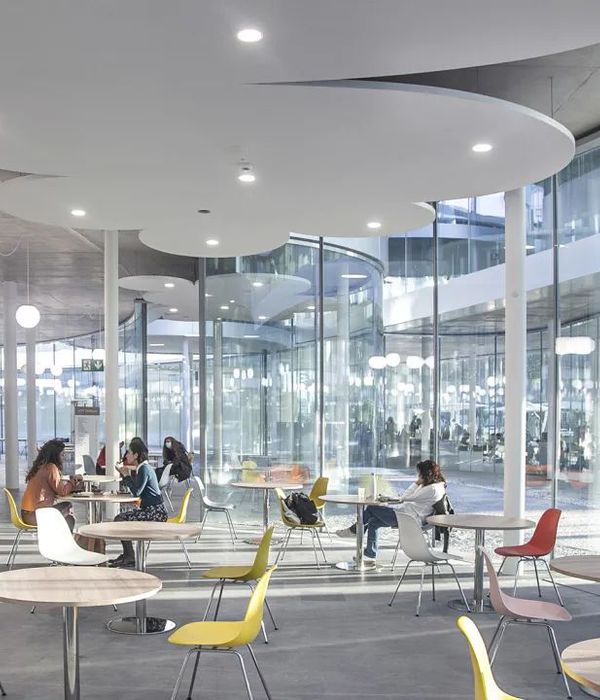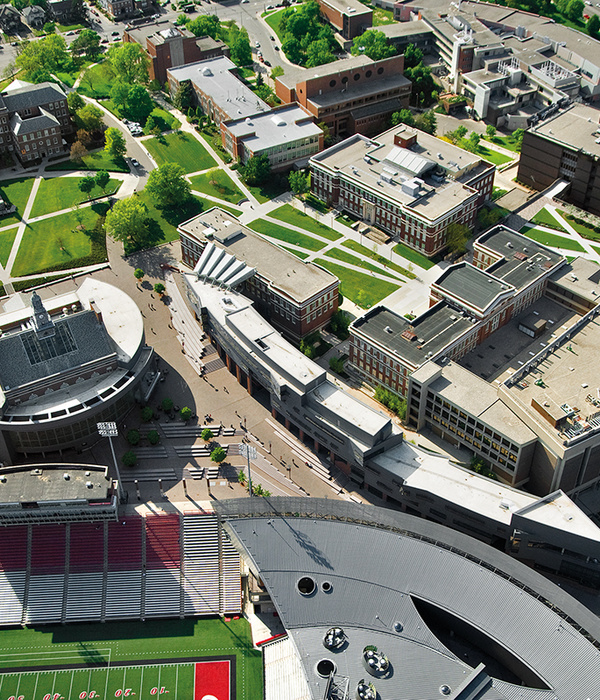Nest Architects was tasked with the design for the Noriter Bilingual Early Learning Centre located in Melbourne, Australia.
Noriter Early Learning Centre is an educational building at the scale of a residential project. Located in the rapidly changing South Eastern suburbs of Melbourne, the facility offers a warm and playful interior with a scale focused on the primary users – the children. We were approached by our client whose Korean family background led them to pursue a bilingual centre on a residential scale and style of design.
Our clients were an integral part of our design process, with this project being a continuous collaboration. The brief from our clients was to create a home for the children, and not anything resembling an institutional facility. With that in mind, the spaces all have a home-like and residential feel to them. The children’s rooms all act as big lounge rooms, while the kitchen for the facility would not be out of place in a residential project.
The planning was also a function of the budget – the project was constructed for a total of $1.4 million and we worked hard to provide our clients with the aesthetic they desired while keeping the project within costs. Structural elements such as the exposed timber provide vital warmth to the ceiling throughout the public spaces of the facility.
The children’s rooms explore the notion of play in a very subtle manner with the use of color and inhabitable joinery. Colored acrylic ‘tunnels’ link the two main children’s rooms and provide an element of fun within these spaces. This theme is continued in the Babies Room where low height porthole windows not only provide a sense of playfulness but also a chance for children to glimpse parents leaving and arriving.
Given that the project was envisaged as a ‘big house’ for 42 children, it was essential for the spaces to feel always warm and intimate at their level. To achieve this, we created a 1.2m datum across the entire project. Everything below that datum line had to provide warmth, texture and play – whether it be timber panelling, colored joinery, or colored tiles.
Architect: Nest Architects Project Architect: James Flaherty Contractor: Cornerstone Constructions Photography: Peter Bennetts
15 Images | expand images for additional detail
{{item.text_origin}}

