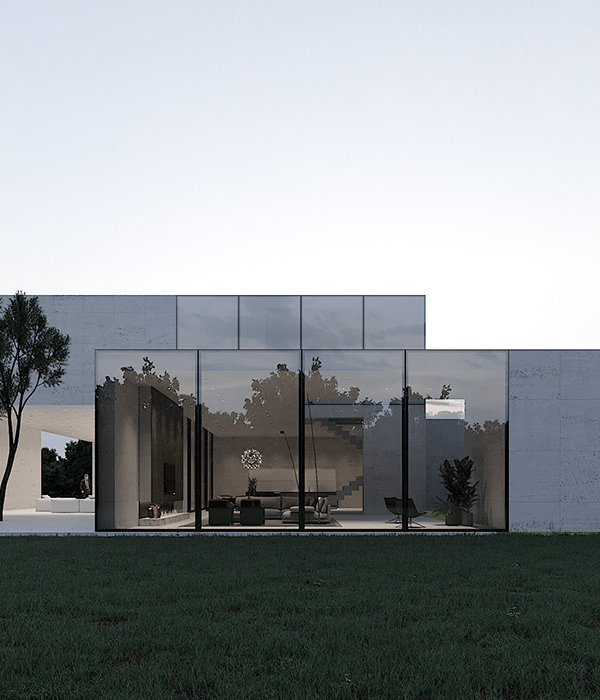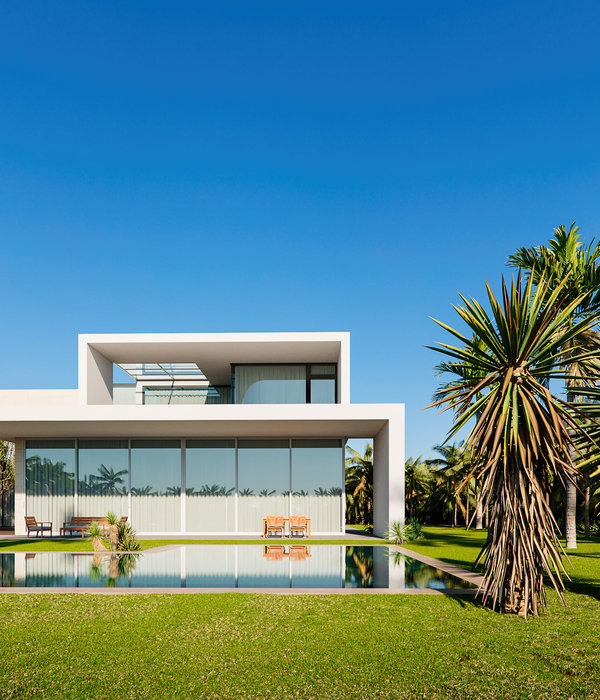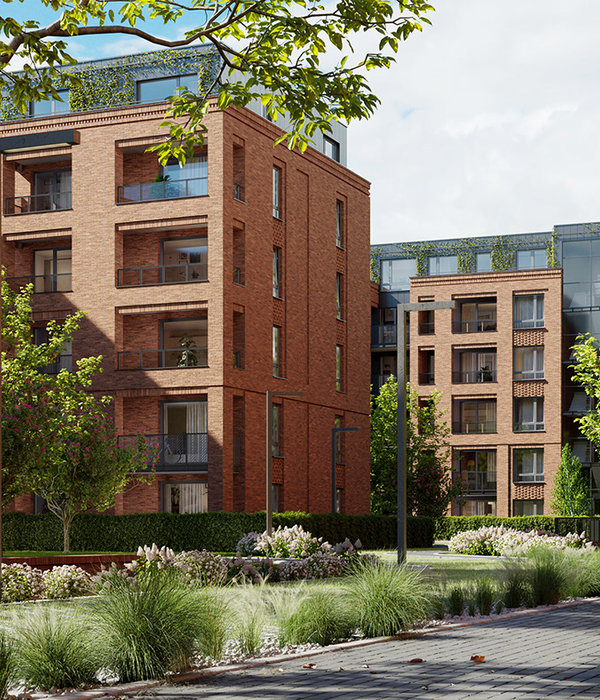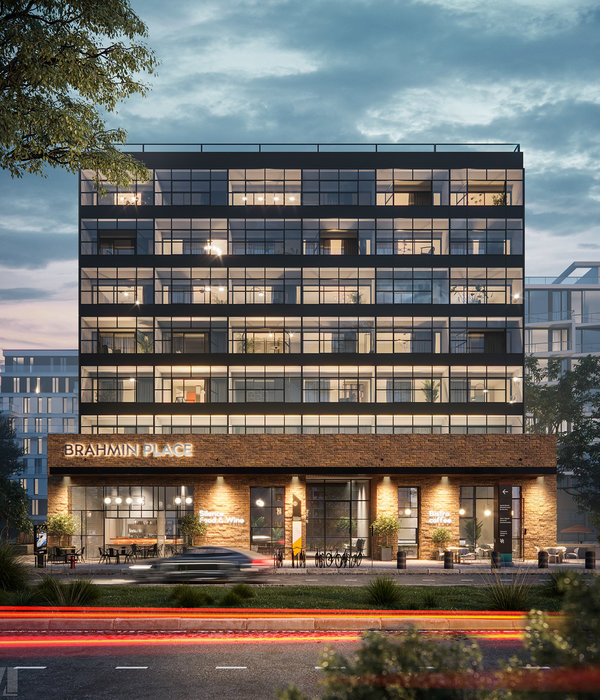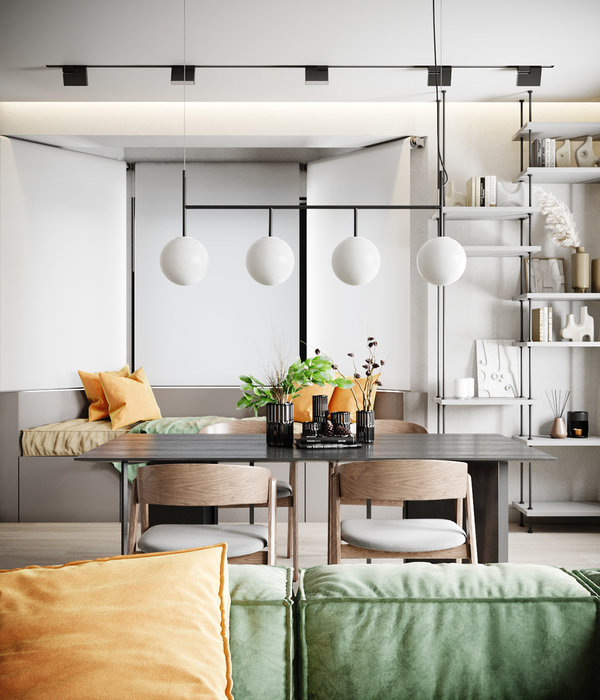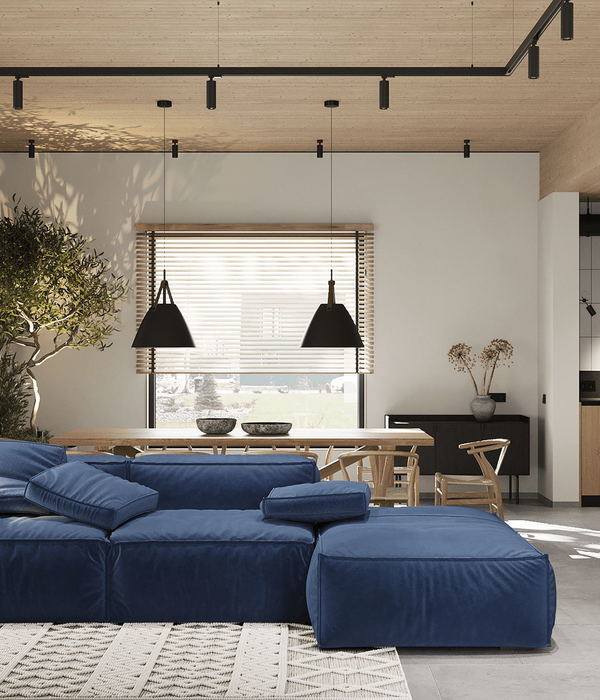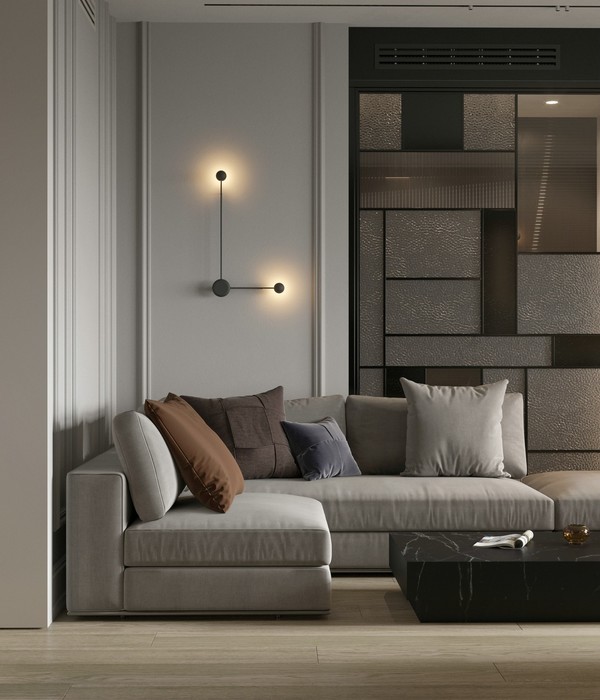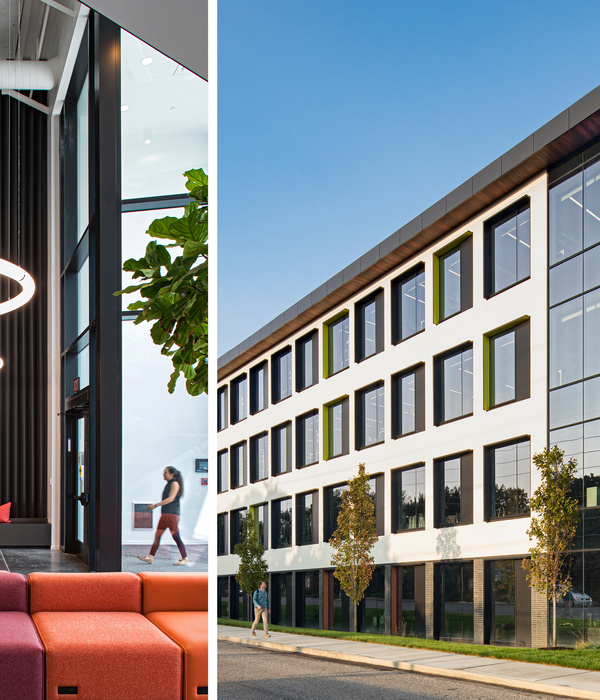马扎尔斯集团全新总部 | 舒适协作与高端设计完美融合
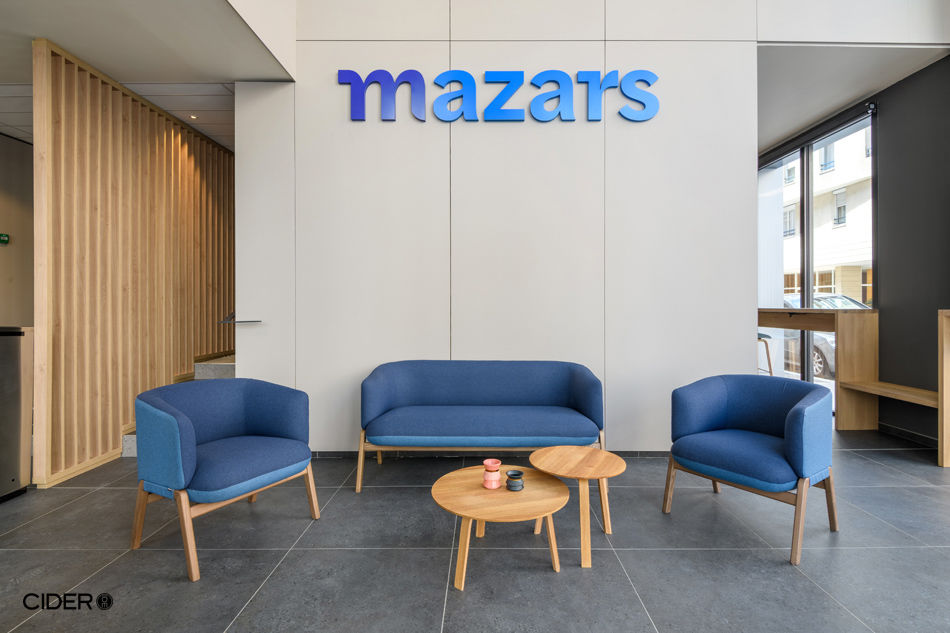
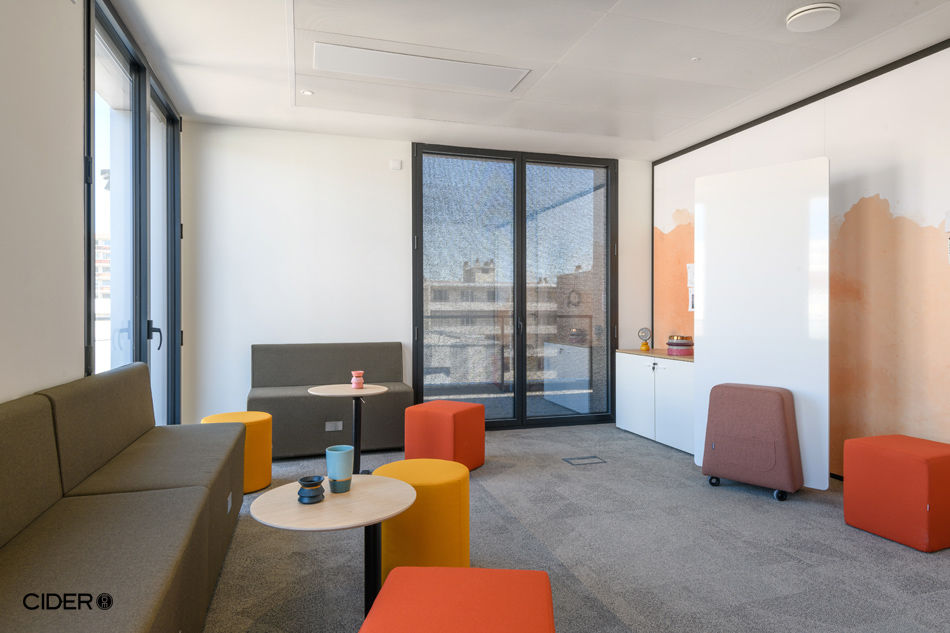

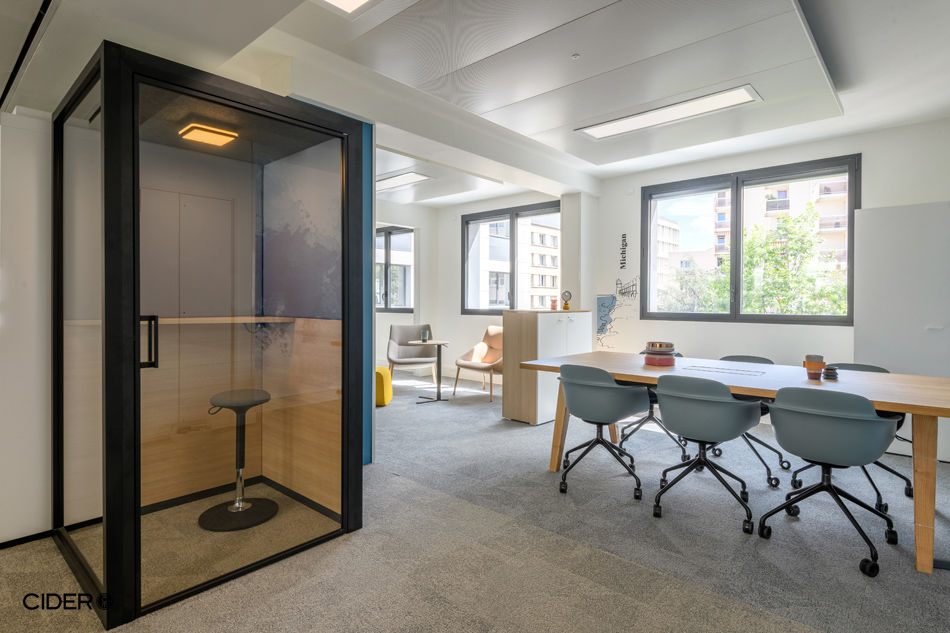
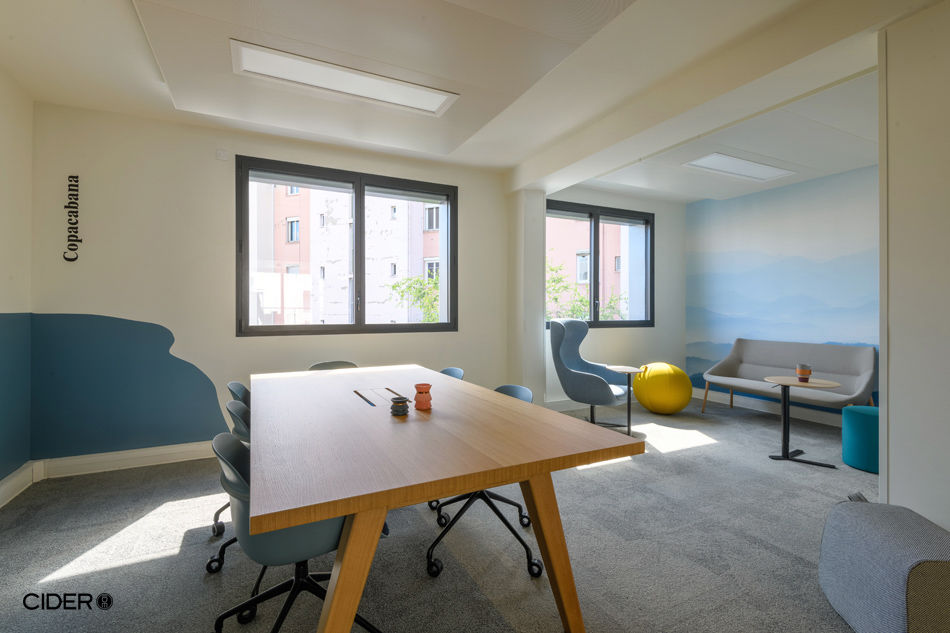
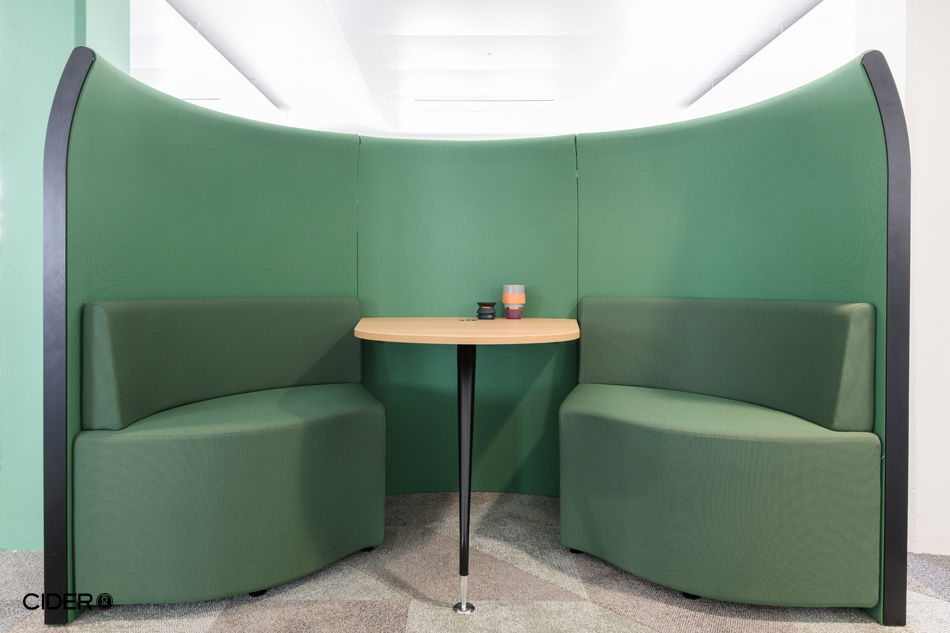

Cider was directly approached by Tétris, the architecture firm in charge of the project, and awarded the contract out of a dozen bidders. Mazars Group is a leading international audit, tax and advisory firm, employing more than 40,000 collaborators based in more than 90 countries and territories. Despite its impressive scale, this new project was completed within just four weeks after a major two-year remodelling, as the space was not originally designed to house offices.
Mazars, a massive new projet conveniently located in central Lyon
To foster better communication, Mazars was looking for new regional headquarters where the company’s teams would feel comfortable to engage and collaborate with each other. The space also needed to facilitate collaboration and offer a warm and comfortable environment to meet with clients. This is why Mazars Group chose a location in Lyon’s chic and central 6th arrondissement. The Group’s new headquarters cover six floors and a total area of 3,500 sqm, for a capacity of 180 employees.
A trusting relationship with Mazars
Cider was able to select furniture that reflected the client’s needs and high expectations. A sincere and trusting relationship soon developed between the various parties involved in the project, which contributed to its swift completion.
Collaborative areas with welcoming furniture
As visitors first step into the lobby, the “Kim” chairs and sofas — in Mazars blue — herald a place where comfort takes centre stage. To provide optimal conditions for collaborative work, Cider has chosen furniture that blends seamlessly into the design and makes everyday life easier. For instance, collaborators are invited to get together around an array of “Clint” oak tables. The space also features several Flexcabs, offering a quiet environment where collaborators can work alone, make phone calls or hold small team meetings.
Unassigned workstations reflecting Cider’s expertise
The design incorporates 120 workstations consisting of “Accademia”, “Ecowood” and “I-land” desks paired with “Puzzle” storage units. For soundproofing purposes, desks are also fitted with “Moody” partitions. Collaborators have no assigned desks so everyone can swap places easily for greater flexibility.
Plenty of meeting room space to get together
The premises include no less than ten meeting rooms, complete with “Ecowood”, “Clint”, or the majestic “Monceau” conference tables, striking the perfect balance between design and function. In a room with bright orange and yellow tones perfect to spur creativity, the “Archy” mobile whiteboard and “Lan” side tables fit right in with the décor. Large and open green “Pentagone” soundproof booths can accommodate up to four people for stimulating brainstorming sessions. Their upholstery provides effective sound insulation, while their design allows occupants to cut themselves off from their busy environment.
Casual lounge areas to facilitate people coming together
Lounge areas star the timeless lines of the “Queen” chair in anthracite, creating cocoons of relaxation to escape the hustle and bustle. Fully appointed with high tables, dining tables and benches, the kitchen area is a casual and friendly environment where people can have a conversation while they share a meal. The plant and animal print wallpaper gives the room a cheerful and energetic feel. And one of the most stunning features of the new headquarters is the vast terrace, which has also been comfortably furnished for everyone to enjoy a break in the sun.
A consistent palette of soothing tones to achieve harmony
The choice of colours for the various areas — green, blue and terracotta — is an important factor contributing to the interior’s aesthetics and comfort. A project designed in collaboration with Mazars to promote workplace wellbeing for the Group’s collaborators.
Year : 2020 Project Type : Office buildings Project Status : Completed





