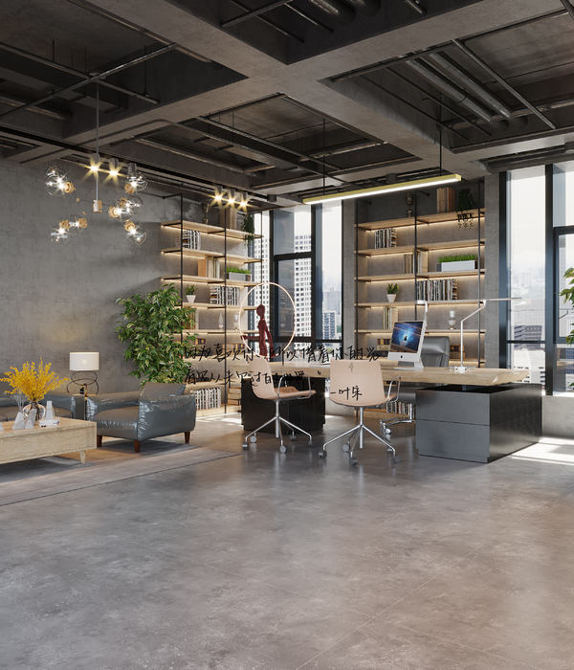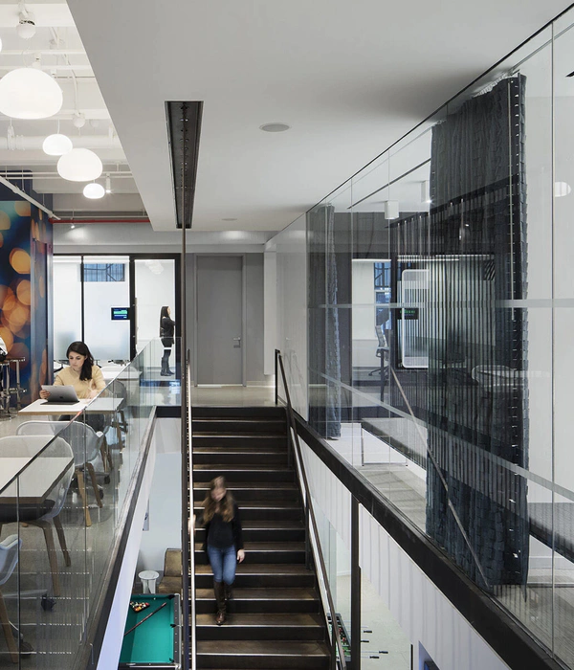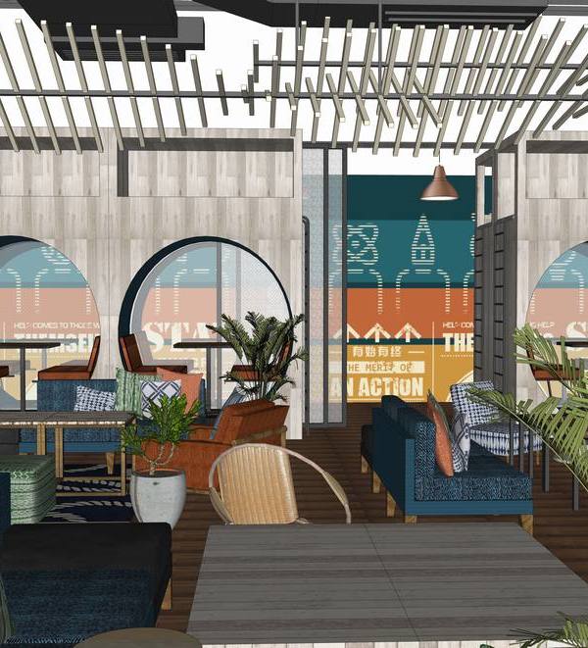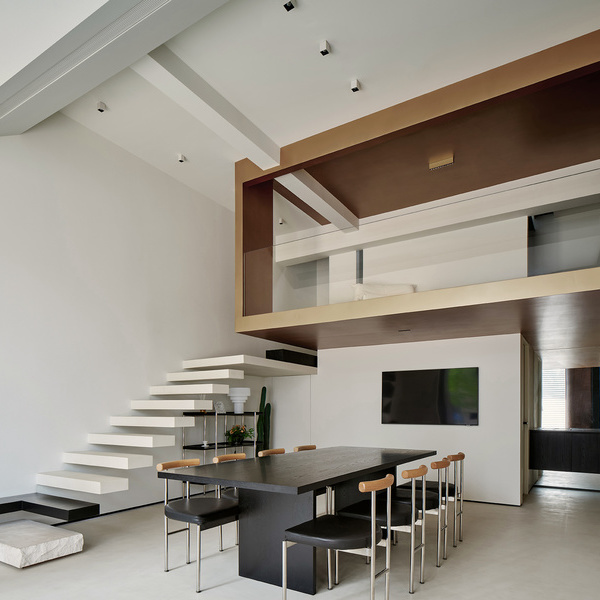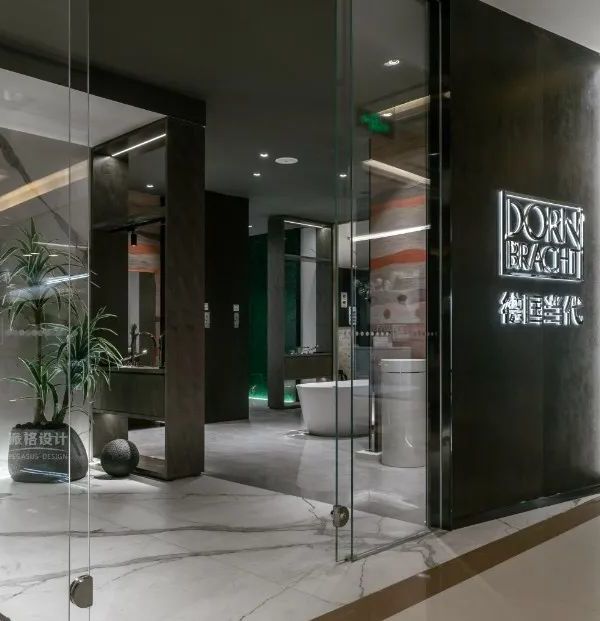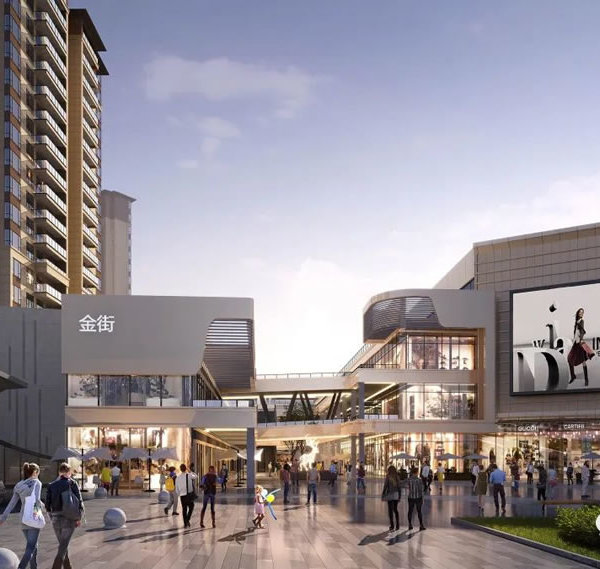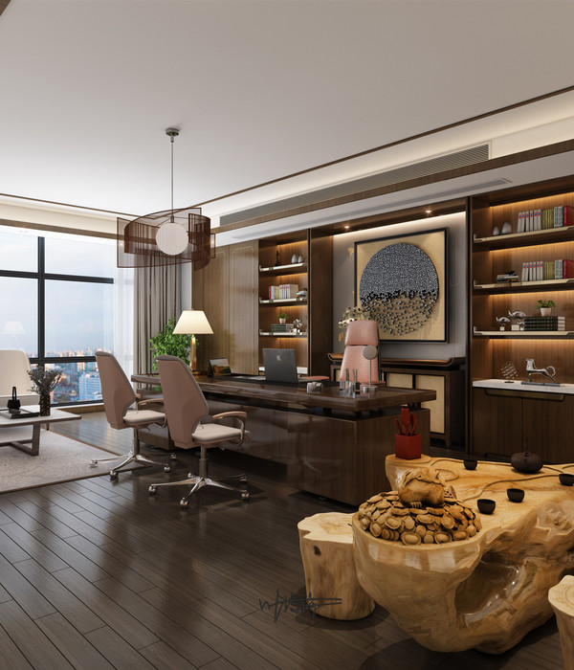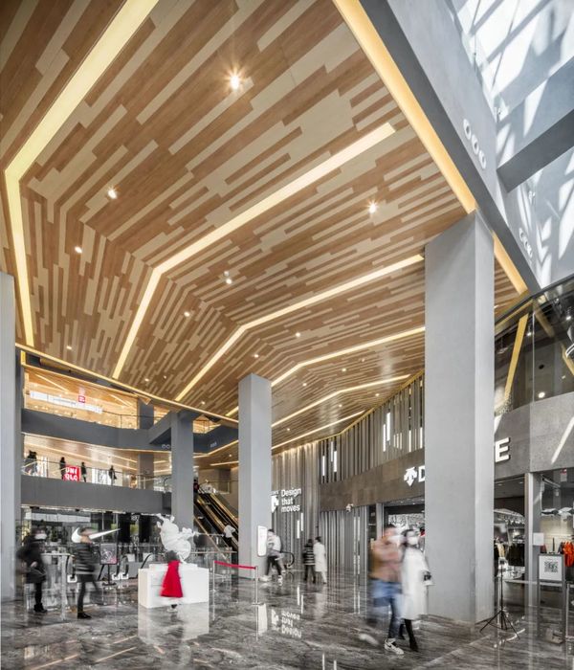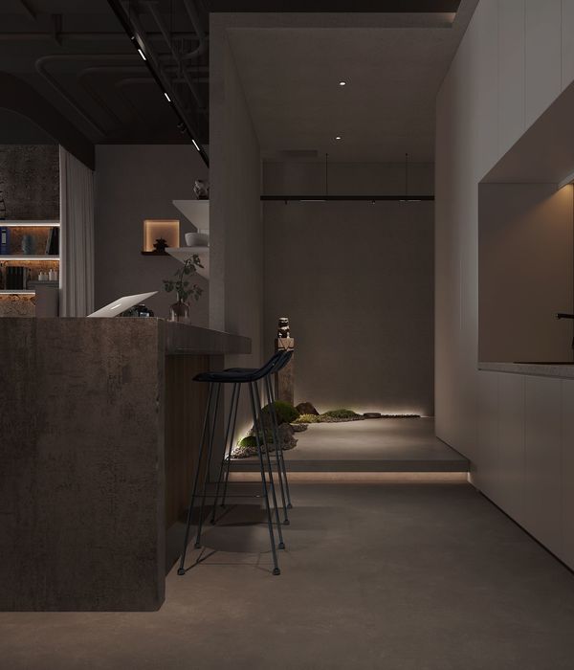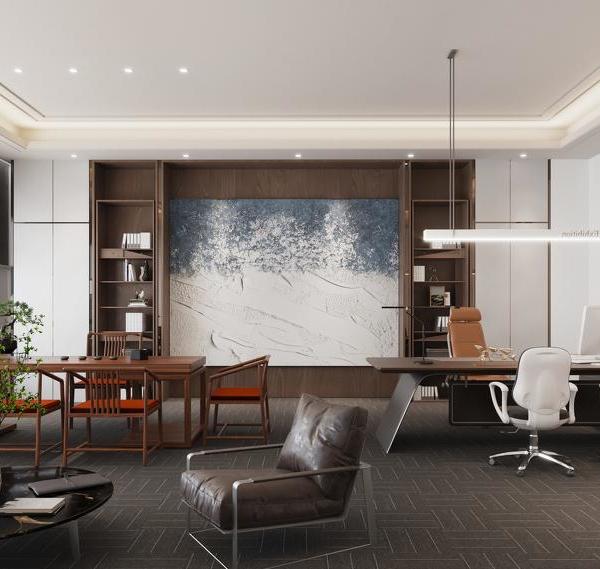GSK was one of the first company in Russia who has decided to create “flexible” office to achieve it’s standard of “SMART Working”. The key feature of the new office is absence of stationary workplaces. So open space is a flexible space, where each person has a choice and an opportunity to change the scene. Staff is motivated to come to work earlier – to select the better workplace. Also there is a lot of space in the office for private work: 18 focus-rooms, where employees can seclude themselves and focus on work. There are no separate rooms and strict hierarchy: top-managers and administration also work in open-space.
Office if situated on two floors. On the first floor there is a space for invited guests: reception, kitchen and 5 meeting rooms. Between them there are 3 relocatable partitions, which can be moved, and thus transform the meeting rooms into large space. Such large space can be used for events, celebrations, conferences.
On the second floor there are open space, focus-rooms and small meeting rooms, collaboration zone and coffee-point. In the open space ornamental acoustic panels act as partitions between departments. They absorb noise and create private and cozy atmosphere.
The second unique feature of the new GSK office became use of tunable white lighting system. This system automatically adjusts warmth of light source and during the day light smoothly varies depending on weather conditions outdoor and time of the day. In the morning light is cold, which contributes to productive work of personnel, and towards the evening light becomes warmer.
The key design idea of the project became laboratory model. Architects created clear, easy space, where the researches are carried out and new medicines are developed. The interior is designed with the brand colors with an accent on main color - orange.
The most interesting and popular zone in the office became communication zone. It is decorated with stabilized orange-red moss. Organic moss is a referral to nature, plants, which heals health fr om ancient times. There is also coffee-point, where a lot of people always gather together. Moss wall became a lodestone of this space and created feeling of comfort and home atmosphere.
The company completely declined to use small cabinets beside office desks as well as ash-bins. Instead of small cabinets staff has their own named lockers: in the morning you can take personal belongings to the workplace, whereas in the evening return them back. Such order contributes to ultimate cleanness and lack of mess on the desks.
The small gym is situated in the office, wh ere staff can switch off fr om work and relax. There are exercise machines, various inventory and yoga mats. Architects have created a unique graphics, which accentuate the laboratory style: images of test tubes, schemes of chemical elements by way of matt finishing on glass, direction signs in pill forms.
Year 2018
Work started in 2017
Work finished in 2018
Client GSK
Status Completed works
Type Offices/studios
{{item.text_origin}}

