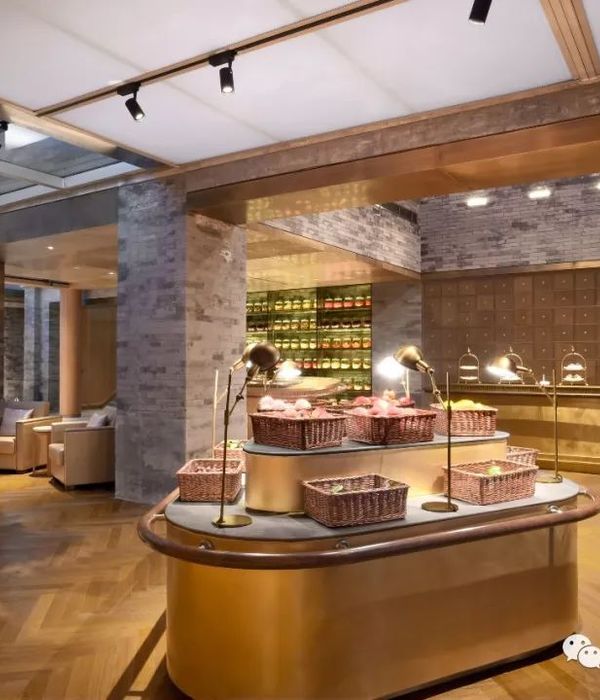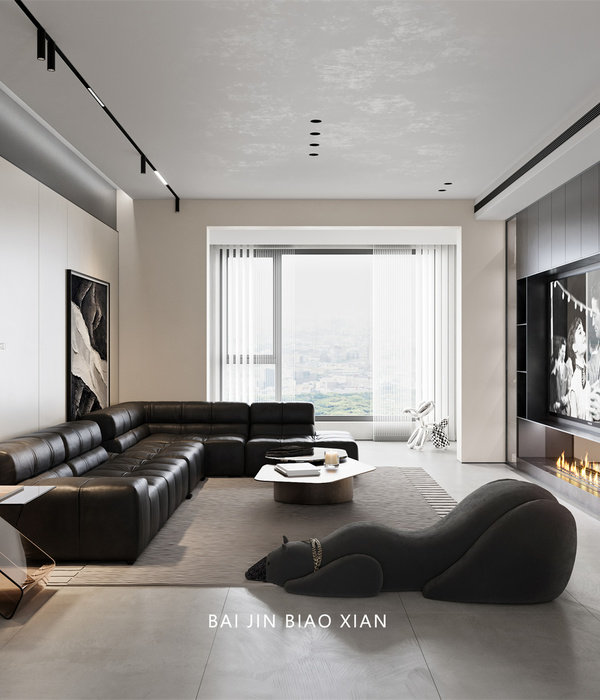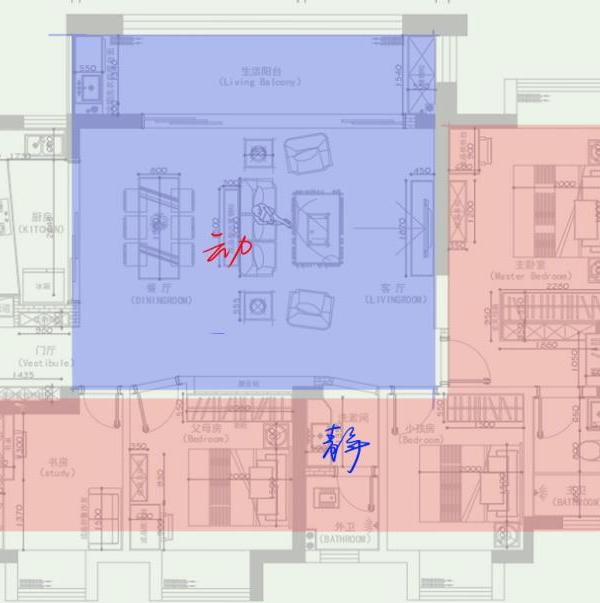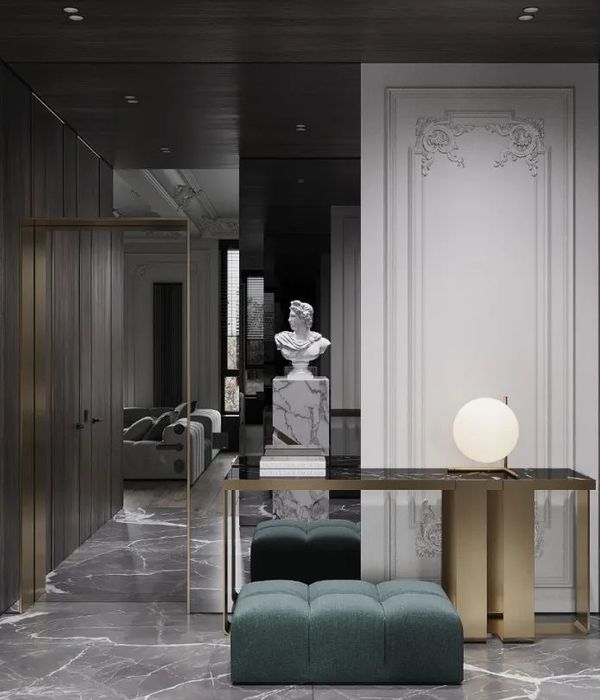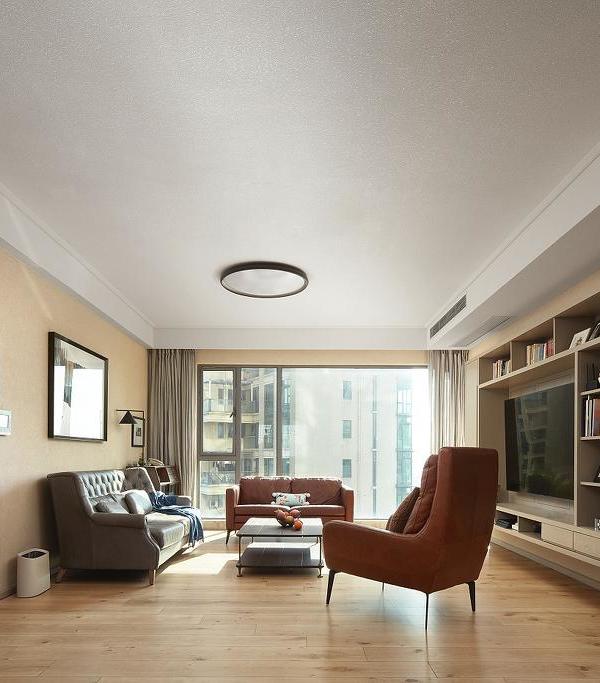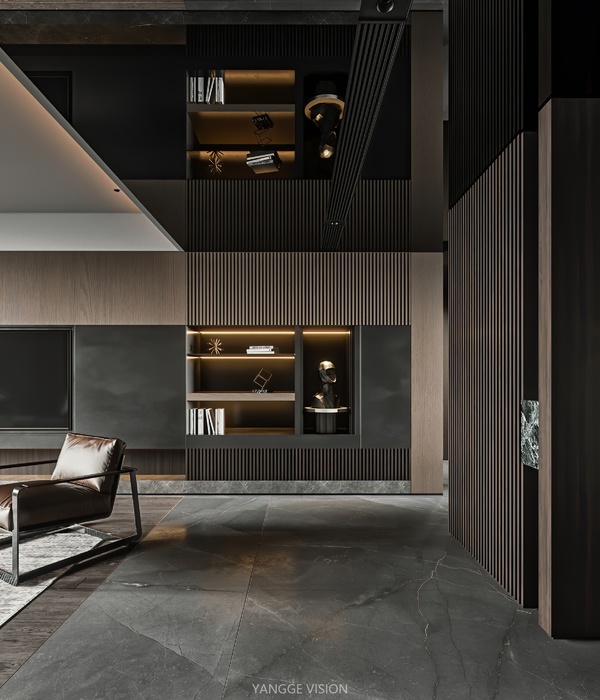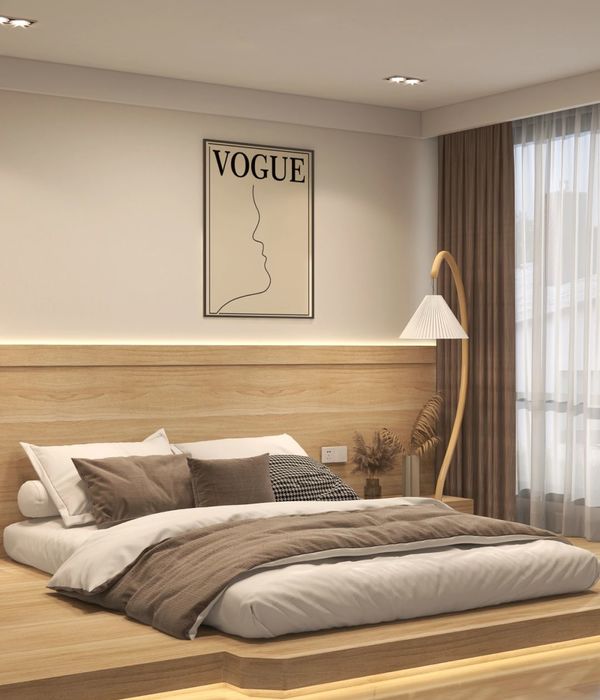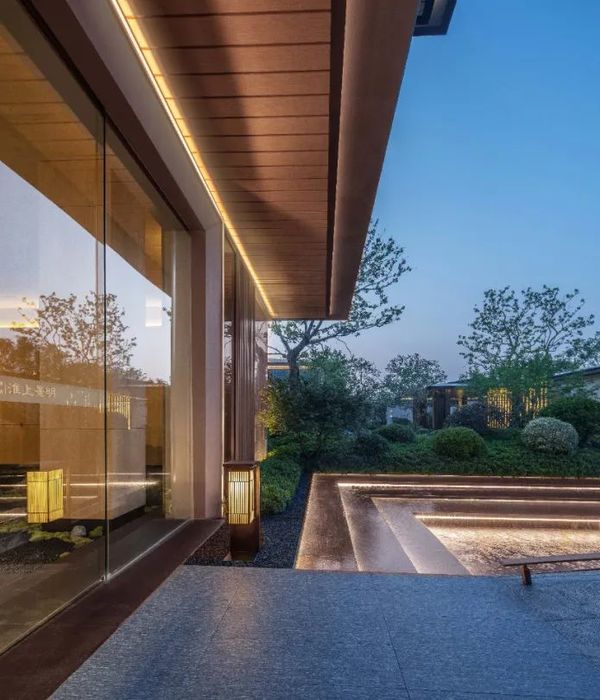The 1220-seat auditorium is part of a complex of buildings, of the Calouste Gulbenkian Foundation in Lisbon, inaugurated in mid 1969 and listed as National Monument in 2010.
The highest priority was to provide safe flexibility of use, achieved through a total technological renovation whilst valuing the heritage of the building. The Foundation has a resident orchestra; however, along with music it wanted to extend its programme to all kinds of shows, cinema, conferences and meetings.
With 75.300 sq-ft of renovations, the works included the Main Hall, Choir Rehearsal Room and the design of two new spaces: a second Foyer and Orchestra Rehearsal Room. Subtle interventions, such as installing diffusing panels or making surfaces more rigid, were key in achieving a brighter and more reverberant sound quality. For amplified sound, the acoustic of the auditorium can be controlled by deploying acoustic banners on the side walls. The 8 stage lifts were fully replaced and 21 new powered fly bars were installed on the overstage. A new orchestral canopy was designed in 6 independent modules with integrated indirect lighting. To improve efficiency, maintenance and running costs, the HVAC system was replaced and inverted, with an underseat displacement system; and architectural lighting was replaced by LED.
As a concept, the design respects the values of the original project by Alberto Pessoa, Pedro Cid e Ruy d’Athouguia, while using cleaner and more contemporary aesthetic approach. The original materials were used on the new elements, such as ash-wood on the new canopy, where its horizontal battens reference the room’s woodwork. The re-purposing, rationalisation and excavation of a basement area to create a new orchestral rehearsal space, with golden timber acoustic panelling, designed for acoustic purposes that enriches the underground space.
{{item.text_origin}}

