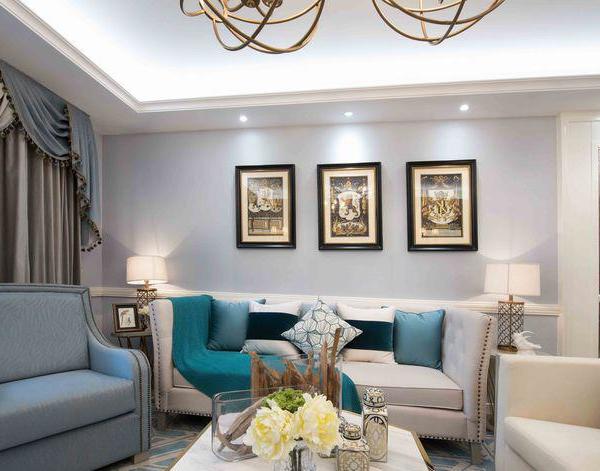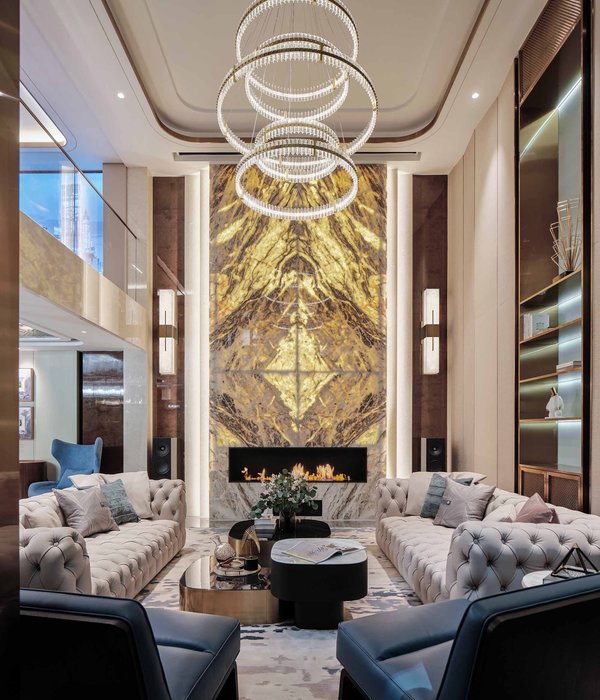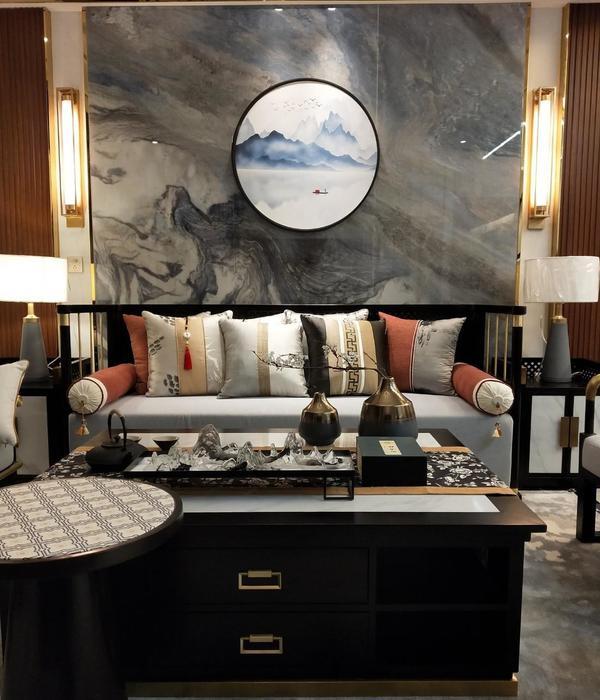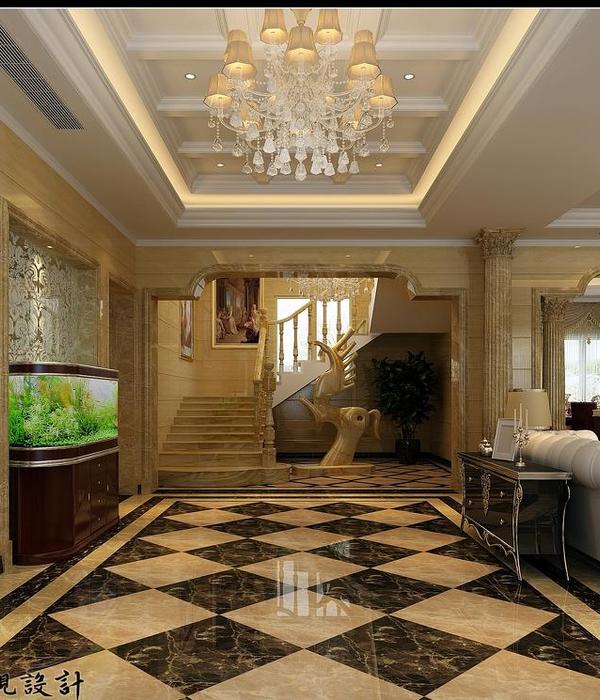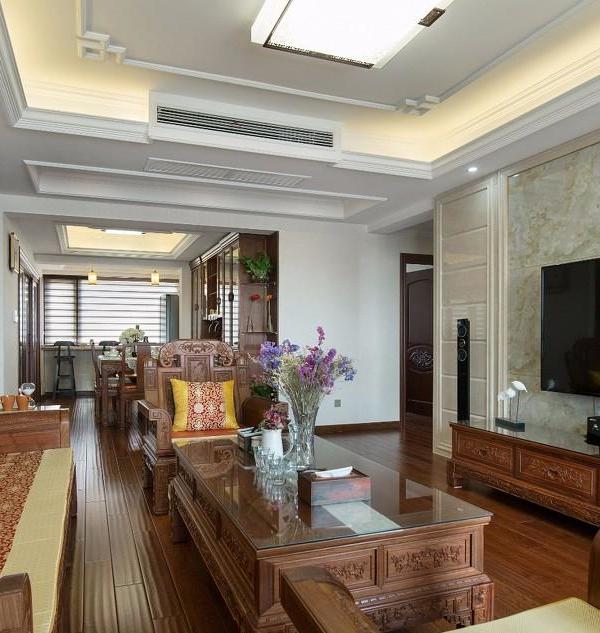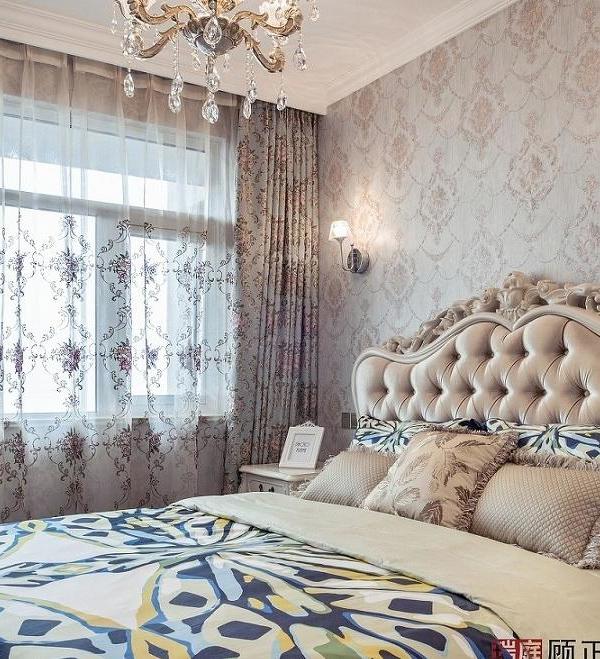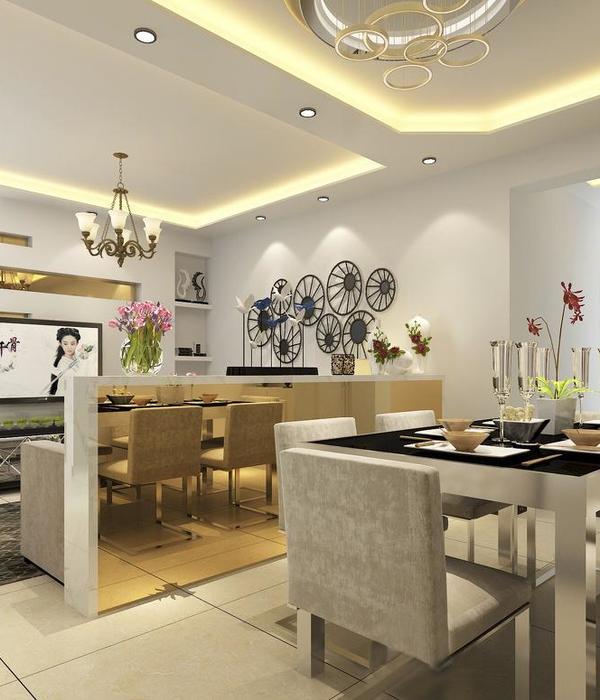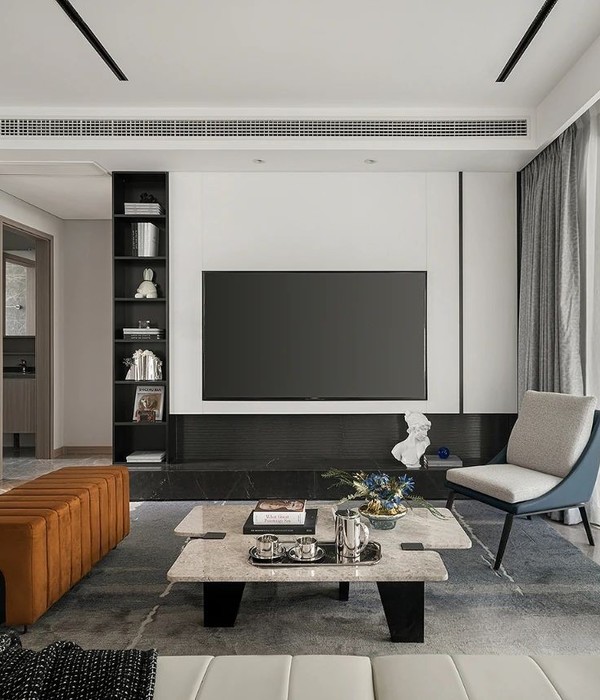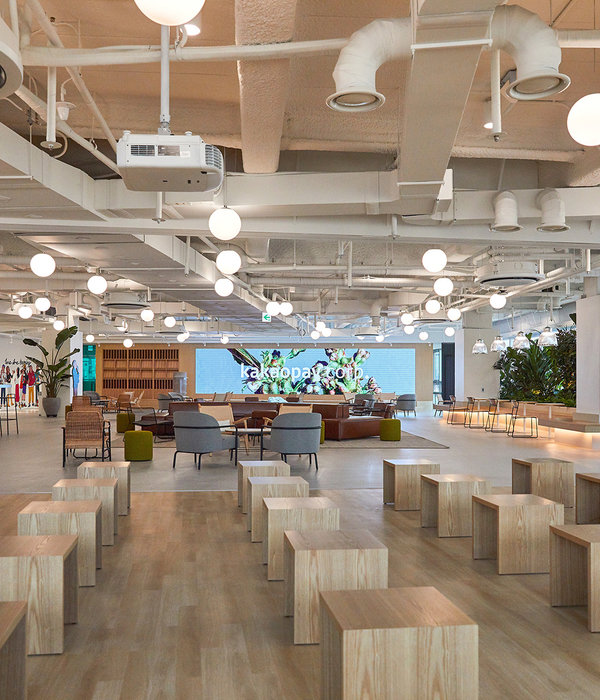This charming, grand detached house, tucked away in one of the prime locations in St John’s Wood, London, required extensive modernisation. VORBILD Architecture undertook a complete refurbishment, with addition of a full width extension, and remodelling of its interior spaces.
The new rear extension has a modern orangery style. It is made of classic framed glass panels and has a large roof lantern on top. Inside, the open space contains kitchen on one side and an informal living space on the other.
The kitchen is made of a single wall of tall and spacious cabinets, which include a large fridge, a wine fridge, a built-in oven, storage and a bespoke breakfast pantry. Opposite, there is a good-size island with a long, wooden breakfast table.
The rooms on the ground floor have been rearranged and a double reception room moved into the middle of the house. It features full-height wooden joinery on each side of a ‘faux’ fireplace, which is surrounded by wide marble frame and a back-lit onyx slab resting in the centre.
Marble tiles run across most of the ground floor, including the spacious entrance hallway and the bespoke dining room. The ground floor includes several additional spaces, such as a guest bedroom and staff kitchen.
The first floor hosts bedrooms, most of them en-suite, and a home office. The master bedroom has been designed in neutral hues of beige. The adjacent master bathroom contains a separate bath and a walk-in shower areas. Its walls and floor are covered in white and grey marble.
The loft space has been redesigned to add additional bedrooms and a bathroom, while the common space outside the rooms has been adapted as a family / TV area.
Client Private Client
Status Completed works
Type Single-family residence / Interior Design / Lighting Design / Furniture design
{{item.text_origin}}



