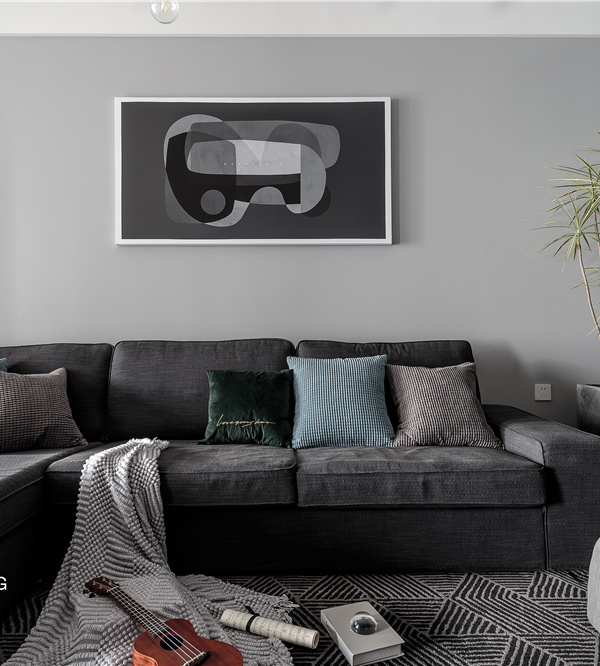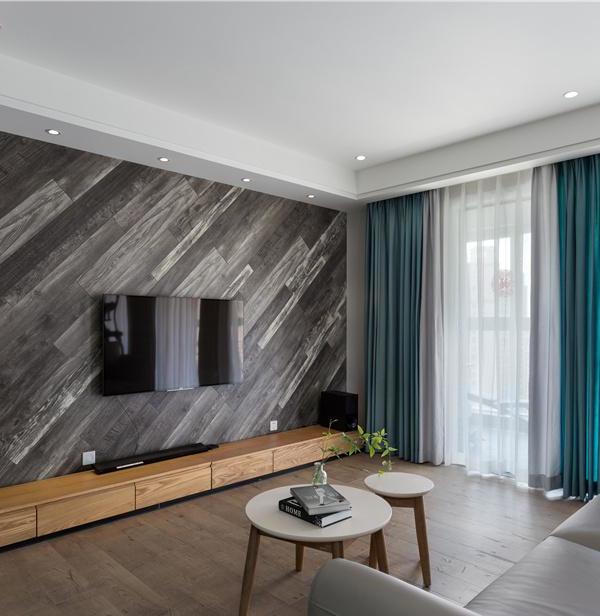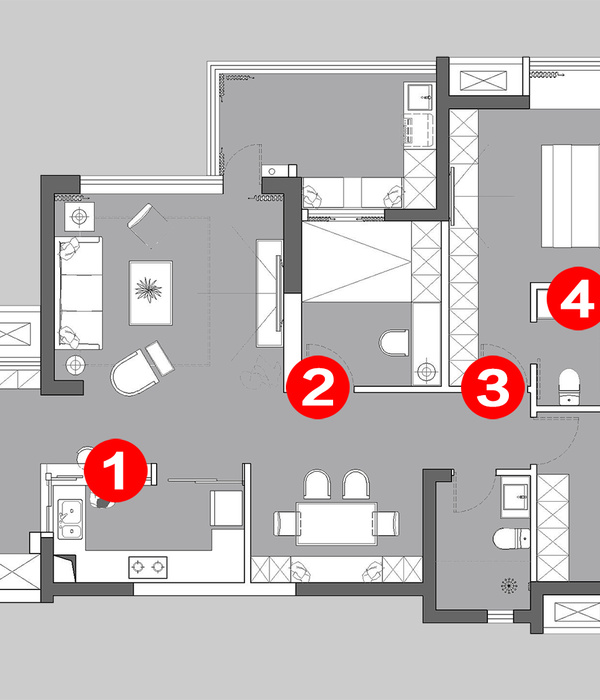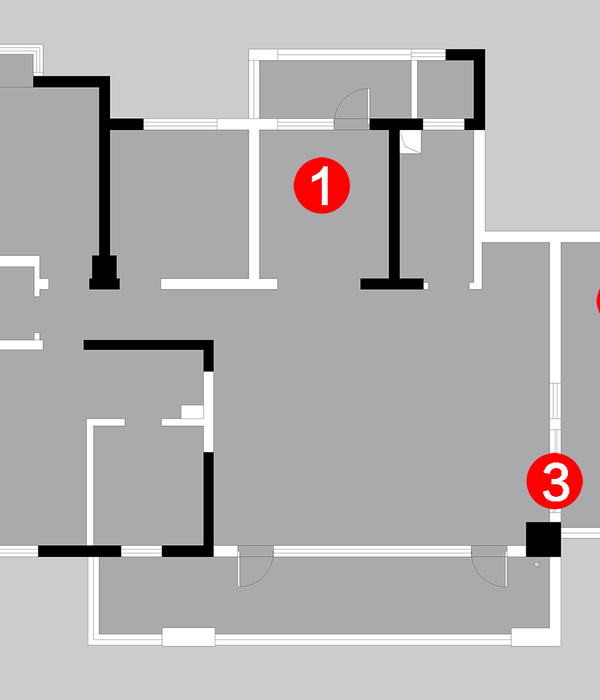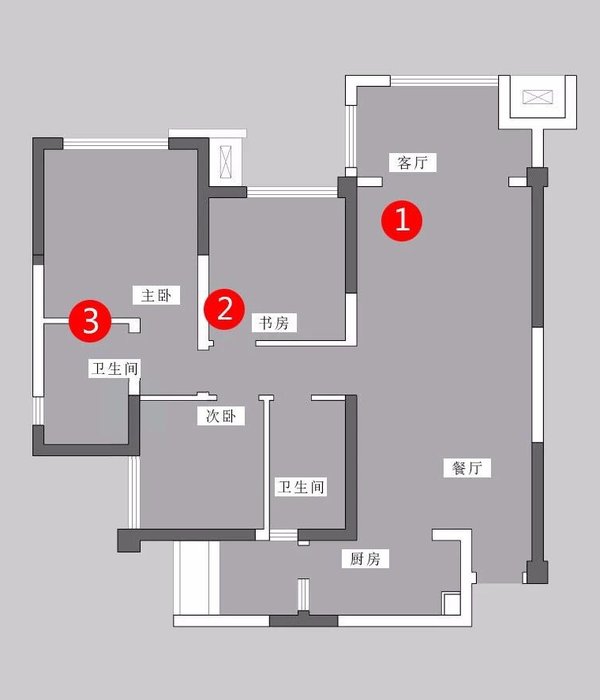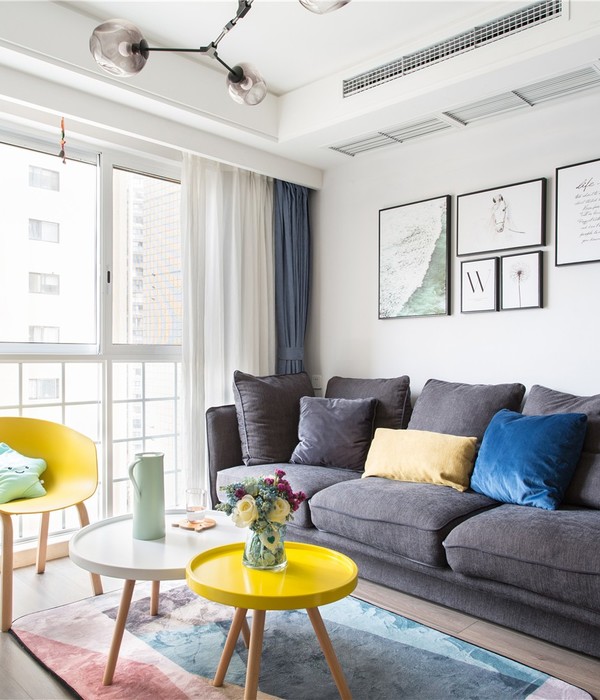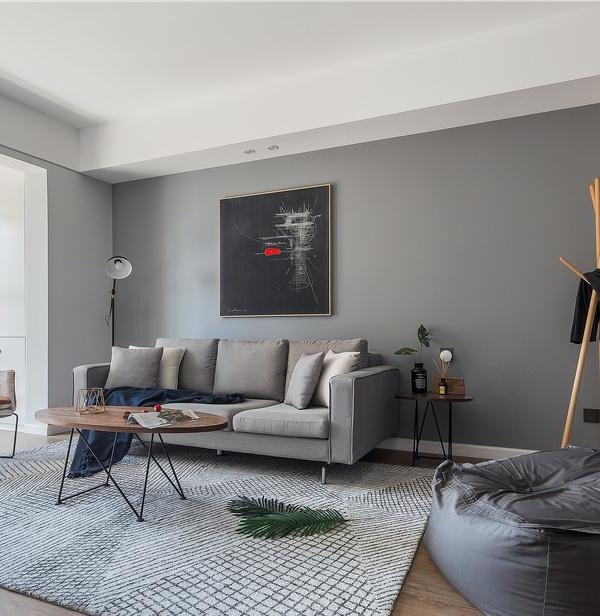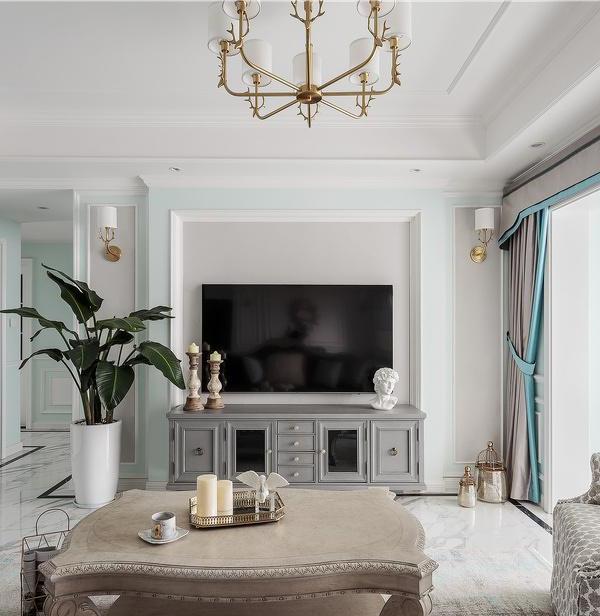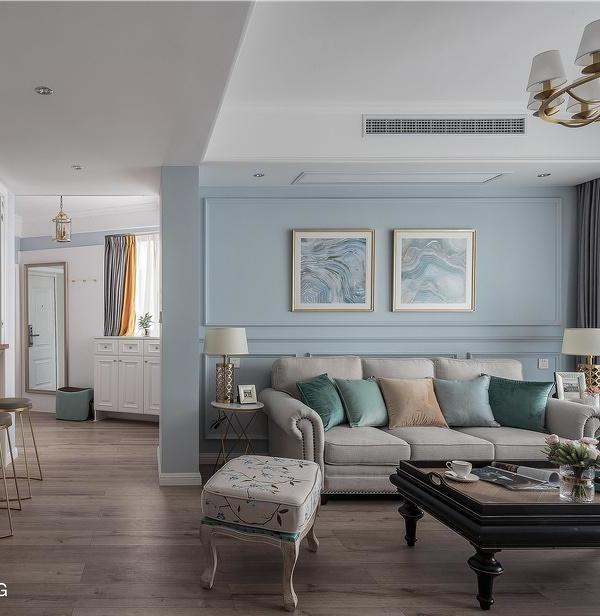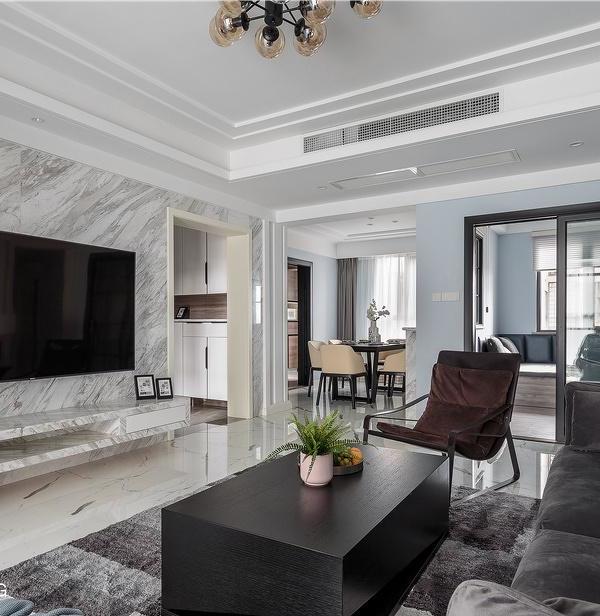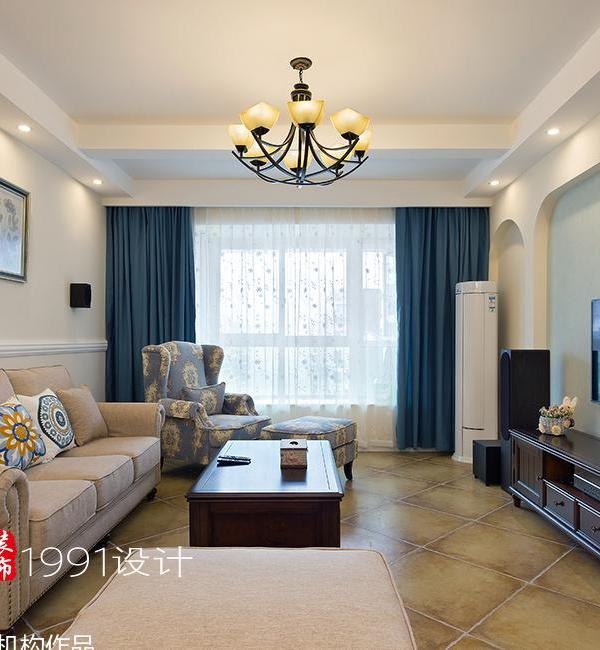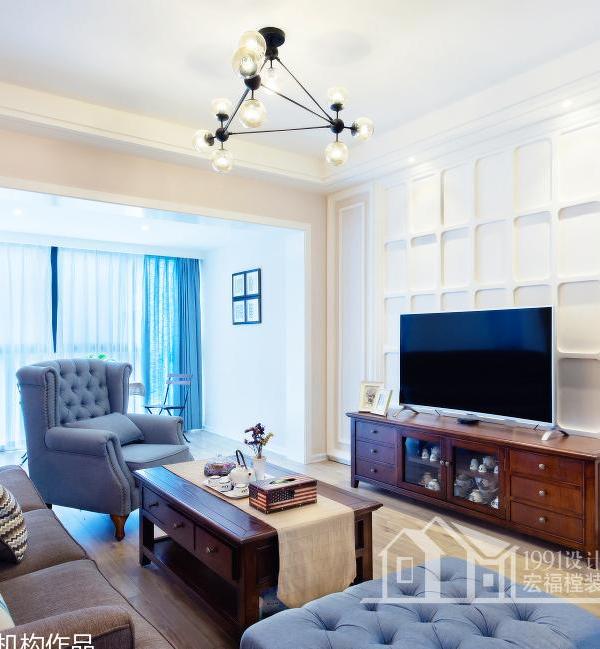We made the interior of these quarters based on the contrast of two kinds of material: warm wood and cold glass. The dynamic planning allowed us eluding a dead-end perception of lobbies and letting daylight from a sitting-room to the lobby, and geometric volumes of panels and decorative layouts made the interior unique.
The geometric composition made of wooden panels is a link between the lobby and the sitting-room; besides, it correlates with how the kitchen is decorated, which makes the image of the sitting-room integral. This “broken” composition adds some dynamics to the interior. In the kitchen, the columns are made of wood, and the facades of the kitchen unit – of white matt MDF. We spent much time to find the ideal stone for the backsplash, and eventually chose white-n-gray Volokas marble, but we didn’t put it on the tabletop. Designers love to do this, but we appreciate both aesthetics and practicality. After many experiments with the marble, chemical treatment, and aggressive potables like coffee and wine, we arrived at a conclusion that light-colored marble may only be used in a kitchen where nobody cooks ever! That’s why we found Corian to match the hint of the white basis of the marble.
The main color of the sitting-room is white; this is how a right emphasis is made on the architectural concept of the volume.
Entry blocks of a guest toilet room and the private zone are also included to the geometry of the “broken” wall. This is our favorite method: to visually disguise where bedrooms are located and hide private rooms from the public eye.
In the main bedroom, we used such decoration as chocolate walnut wood and eco leather. These materials look especially warm and noble contrasting with gray glass. In the bay, we placed a reading area; one can hole up in this nook with a book and a cup of coffee behind the curtains.
In the guest bedroom, there is a leather bed against the background of decorative concrete panels, and on the opposite wall there is gray glass with a geometric layout.
Between the lobby and the bedrooms, there is a transit room where a mini fitness room was made: so mirrors, an acoustic system, and decorative panels appeared there as decoration.
The main bathroom is decorated with gray marble, and its lacy structure is something everybody loved from the first sight, though it was Nero Marquina that we thought to use initially.
Illuminated glass, designed to our drafts, was pasted in the surface of the stone, and behind the graphite glass, a sauna is hidden that greatly fitted in the quarters planning.
Year 2017
Status Completed works
Type Interior Design
{{item.text_origin}}

