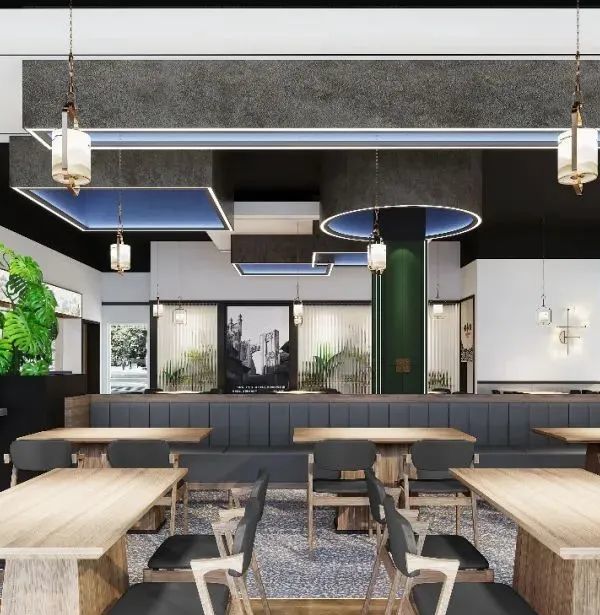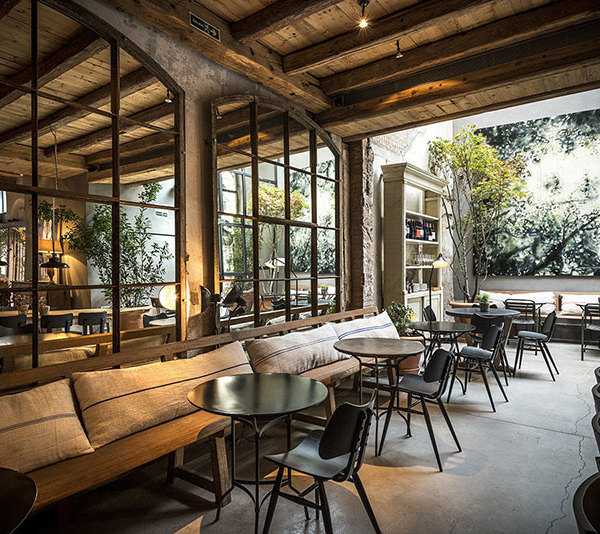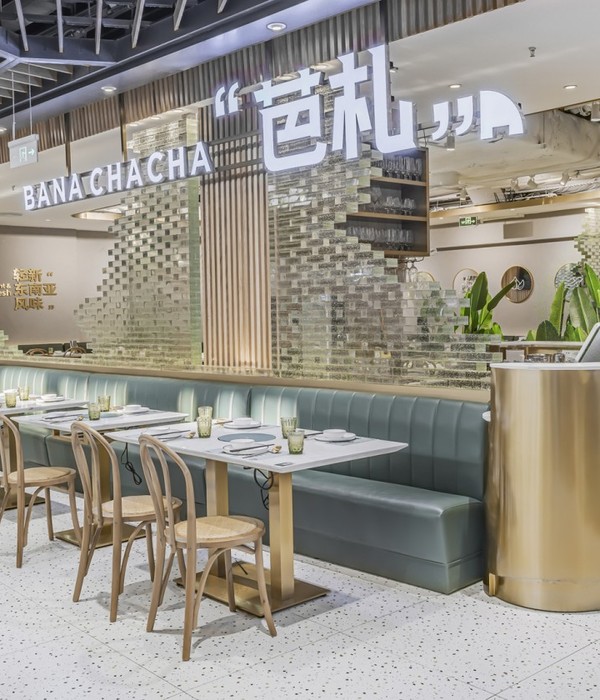Designed by Stinessen Arkitektur, Manshausen Island is situated in the Steigen Archipelago off the coast of Northern Norway. The Island´s position between dramatic mountains and the Barents Sea is in itself the inspiration for celebrated Polar Explorer Børge Ousland´s newest adventure; an adventure and exploration resort. The area is home to the world´s largest population of Sea Eagles and the fishing is spectacular. To the north, the horizon is dominated by the mountain-range of Lofoten.
photography by © Siggen Stinessen
Manshausen Island was historically part of one of northern Norway’s largest trading posts for the fishing industry, today only visible in the massive stone quays on the Island. Additionally, there is an existing 18th-century small farmhouse on the Island.
Floor Plan
The resort was planned and laid out in consideration of the Island´s topography and the two main existing structures – the old farmhouse and the stone quays. The old farmhouse is situated on a small protected grassy plain on the Island and has been carefully restored, but also opened up towards the view of Lofoten in the North. The interior gives room to a professional kitchen and dining area on the ground floor and a relaxing library on the first floor. The cabins are all but one placed on the stone quays, partially cantilevered above the sea, one placed on a natural shelf on the rock formations above. The positioning and orientation of all the cabins are based on the consideration of their individual panoramic views and privacy for the guests.
Section
The shelter design endeavors to make a minimal environmental impact with the use of massive-wood construction and the construction was planned taking into account the logistical restrictions of building on a remote island and the weather conditions dictating a limited period for construction works. The massive-wood construction is made in two layers, with the outer layer in larch which in time will turn naturally silver gray. The glazing is custom made for the project and the large glasses are glued to the outside of the construction to ensure a smooth surface towards the winds (that may be severe at times) and to allow for unobstructed views of nature and the elements outside. All details, also in the interior, are carefully planned and custom made for the project, but always with attention to the main conceptual idea.
photography by © Siggen Stinessen
The cabins are designed to offer their guests shelter and comfort while at the same time underlining the dramatic experience of the elements outside; the sea, landscape, changing lights, weather and different seasons. Above all the cabins endeavor to fulfill the functional requirements of the guests, with ample space for luggage and clothing/equipment, a comfortable bathroom and a kitchen/dining area. The cabins accommodate two to four people or a family of five. The main bed is positioned in the main room, slightly withdrawn from the floor to ceiling glasses, to enable the visitor an around the clock experience of the outside elements, while still being comfortably sheltered.
photography by © Siggen Stinessen
Project Info: Architects: Stinessen Arkitektur Location: Steigen, Norway Architect in Charge: Snorre Stinessen Project Year: 2015 Photographs: Siggen Stinessen Manufacturers: Sika Project Name: Manshausen Island Resort
photography by © Siggen Stinessen
photography by © Siggen Stinessen
photography by © Siggen Stinessen
photography by © Siggen Stinessen
photography by © Siggen Stinessen
photography by © Siggen Stinessen
photography by © Siggen Stinessen
photography by © Siggen Stinessen
photography by © Siggen Stinessen
photography by © Siggen Stinessen
photography by © Siggen Stinessen
photography by © Siggen Stinessen
photography by © Siggen Stinessen
Floor Plan
Section
Section
Section
Section
Elevation
Elevation
Elevation
Elevation
Elevation
Elevation
{{item.text_origin}}












