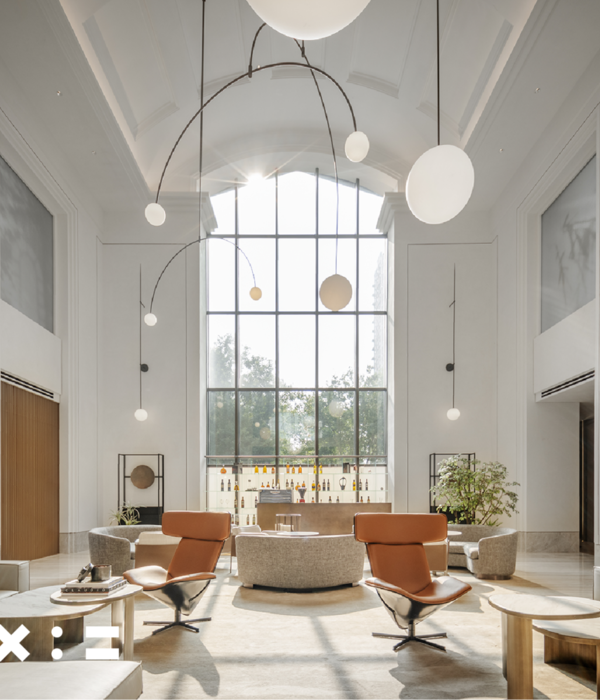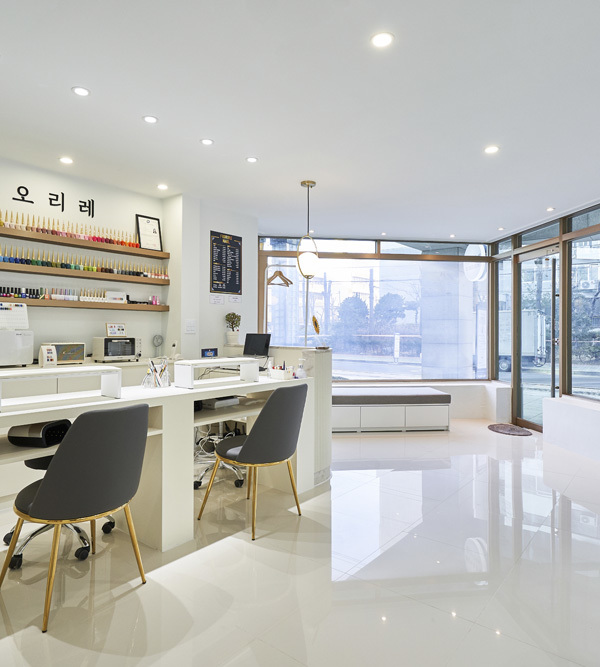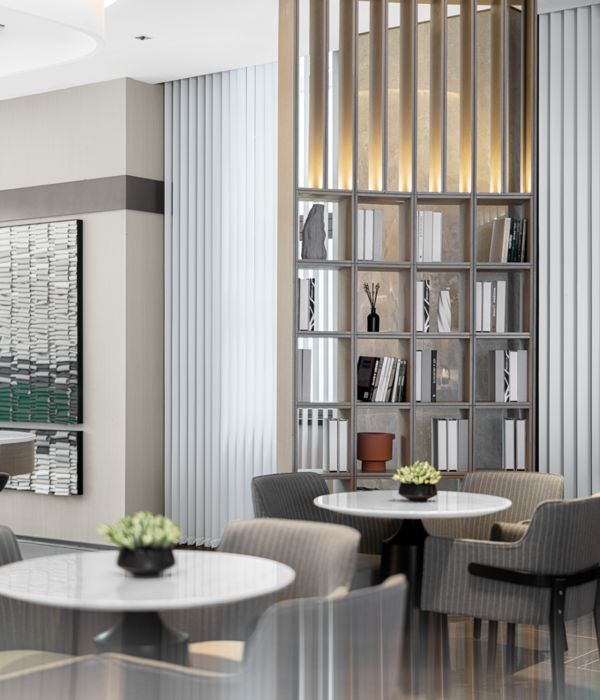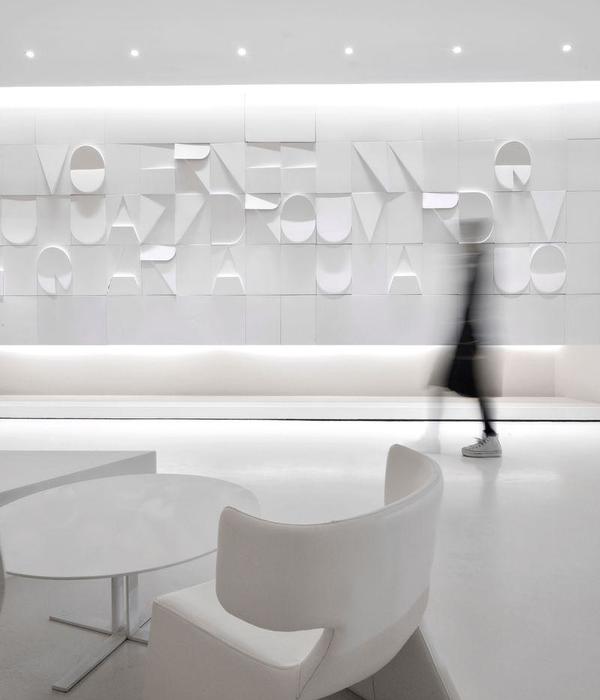常州,一座沉淀了逾三千年的历史古城,其地蕴含着深厚的文化底蕴和不朽的龙城传说。这里南北朝时期辉煌的历史留下了深刻的烙印,共十五位皇帝在此登基,使这片土地闻名遐迩。而今【嘉宏·国色风华】售楼中心项目由EHDESIGN易和室内设计团队精心策划,它不仅坐落于这一历史与文化交汇的黄金地段,更是将传统的风华与现代的设计美学完美融合,创造出一个全新的奢宅与文化的地标。
C
hangzhou, a historical city with a legacy spanning over three thousand years, harbors a profound cultural depth and the immortal legends of the Dragon City. The brilliant history of the Northern and Southern Dynasties has left a profound imprint here, with fifteen emperors ascending the throne on this land, bringing fame to it far and wide. Today the [Jia Hong·National Color and Splendor] sales center, carefully crafted by the EH DESIGN team, is not just situated in this golden section where history meets culture but also merges traditional elegance with modern design aesthetics, establishing a new benchmark for luxury residences and culture.
0
1
前厅
|
门厅|沙盘区
Front Hall
|
Entrance Hall | Sand Table Area
迈入【嘉宏·国色风华】的前厅接待区,仿佛步入了一幅动人的山水画中。这里的空间设计汲取了传统江南水乡的精神实质,融合了古典艺术的精华,并通过现代设计的手法重新诠释,让人仿佛穿梭在古今之间的历史长廊。空间中的每一处细节,都透露出对常州四水归堂传统的尊重,同时又不失为当代高端豪宅标杆的创新与突破。
Entering the front hall reception of [Jia Hong·National Color and Splendor], one feels as though stepping into an enchanting landscape painting. The design of this space draws from the spirit of traditional Jiangnan water towns, blends the essence of classical art, and reinterprets it with modern design methods, transporting visitors through a historical promenade bridging past and present. Every detail in this area reflects a respect for the 'Four Waters Returning to the Hall' tradition of Changzhou, while simultaneously representing innovation and excellence in contemporary luxury housing.
门厅及沙盘区巧妙地运用了普拉达绿大理石的独特纹理,创造出一种如同山川变幻的视觉享受。在这里,每一个角度都像是精心布置的自然景致,既有云影悠扬的秋色,又有月光倾泻的宁静。设计中的这种大自然与文化的融合,不仅仅是视觉上的震撼,更是心灵上的触动。
The
entrance hall and sand table area ingeniously use the unique texture of Prada green marble, offering a visual feast reminiscent of shifting mountains and rivers. Here, every angle resembles a meticulously arranged natural scenery, complete with the undulating shadows of autumn clouds and the serene spill of moonlight. The design's fusion of nature with culture is not just a visual wonder but also a touch to the soul.
0
2
洽谈区
|
V
IP接待区
Negotiation Area
|
VIP Reception Area
在洽谈区,我们使用了简洁而富有力度的线条来定义空间,这些线条巧妙地穿插在墙面与家具之间,打破传统的空间感觉,创造出一种新颖的虚实对比。这样的设计手法,不仅让空间更加宽敞、明亮,也让人感到更加的安宁与和谐。
In the negotiation area, we have employed clean and powerful lines to define the space, which cleverly weave between walls and furniture, breaking the bounds of traditional spatial perception and creating a novel contrast of solid and void. This approach makes the space more open and bright, imparting a sense of peace and harmony.
VIP洽谈及水吧区则是一个高端而雅致的交流空间。金属的光泽、石材的坚实和木质的温暖在这里交织出一幅和谐的画面。空间的设计考虑到了线条的流动与延伸,让整个区域显得更加舒展和谐。传统东方的韵味与现代设计的风格在此相互辉映,共同营造出一个既有文化深度又不失时尚感的社交场所。
The VIP negotiation and bar area is a sophisticated and elegant space for interaction. The luster of metal, the solidity of stone, and the warmth of wood intertwine here to paint a harmonious picture. The design takes into account the fluidity and extension of lines, making the entire area more expansive and coherent. The traditional Oriental charm and modern design style shine together here, creating a social space that is both culturally rich and fashionably modern.
0
3
宴会厅
|VIP室
|茶室
|健身区
Banquet Hall
|
VIP Room
|
Tea Room
|
Fitness Area
宴会厅内的现代艺术装置巧妙地融合了光影的魔法,为空间增添了一份艺术气息。这里,光与影的互动、新与旧的融合,共同唤醒了传统雅致的灵魂,让空间的每一个角落都生动而充满活力。
In the banquet hall, modern art installations cleverly blend with the magic of light and shadow, adding an artistic aura to the space. Here, the interplay of light and shadow, the blend of new and old, together revive the soul of traditional elegance, making every corner of the space lively and full of vitality.
VIP室及茶室是一方静谧的天地,这里的设计用简约的语言讲述着奢华的故事。细腻的装饰品、考究的布局,每一处都彰显着东方哲学的精妙与江南文化的细腻。在这个空间里,时间似乎凝固,让人感受到一种超脱尘世的静谧与雅致。
The VIP room and tea room offer a tranquil haven, where the design tells a story of luxury in a language of simplicity. The delicate decor and meticulous layout demonstrate the subtleties of Eastern philosophy and the intricacies of Jiangnan culture. In this space, time seems to stand still, allowing one to experience a sense of tranquility and refinement detached from the worldly noise.
健身及瑜伽房的设计不仅提升了售楼处的功能性,更是完善将来小区会所的功能配置。对健康生活理念的强调。空间设计中的每一处细节都体现了对健身文化的理解与尊重,同时也是对常州山水情怀的现代演绎。这里的设计邀请人们在运动与放松中体验艺术与美学的完美结合,构筑了一个现代与传统、社交与个人修养共存共荣的全新空间。
The design of the fitness and yoga room not only enhances the functionality of the sales office but also perfects the future community clubhouse's functional offerings. Emphasizing a lifestyle of health and wellness, every detail in the space design shows a respect for fitness culture and a modern interpretation of Changzhou's landscape ethos. The design invites people to experience a perfect blend of art and aesthetics while engaging in exercise and relaxation, constructing a new space where modernity meets tradition, and social interaction harmonizes with personal cultivation.
空间表皮
现场记录
售楼处一层平面图
项目信息
项目名称:嘉宏·国色风华售楼处
地理位置:江苏常州
完成时间:2023.2
项目面积:售楼处1500㎡
设计团队:EH DESIGN GROUP-易和室内设计
甲方团队:王仁簪、徐海波
项目摄影:三像摄
{{item.text_origin}}












