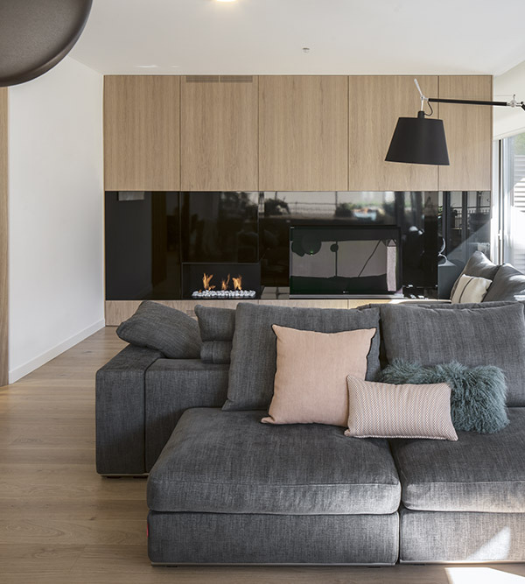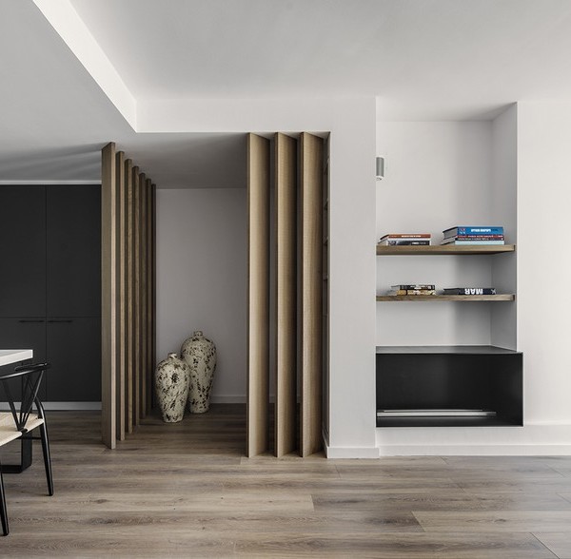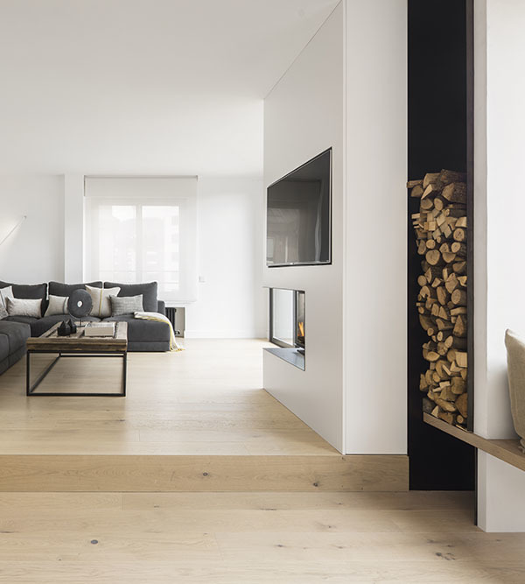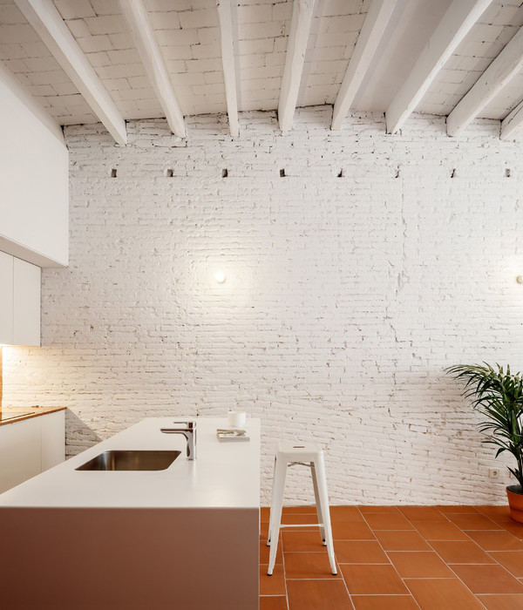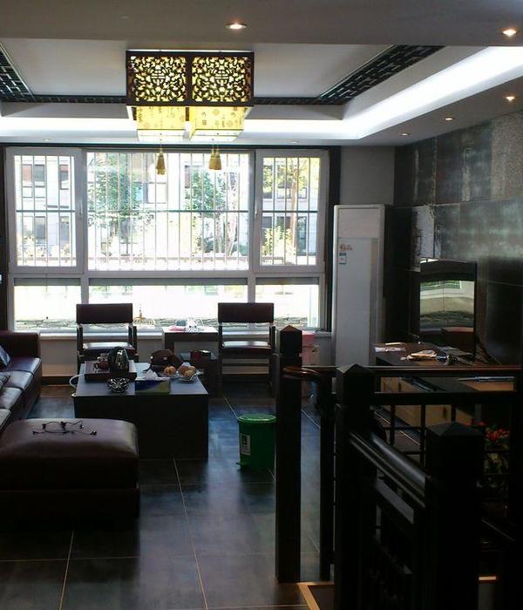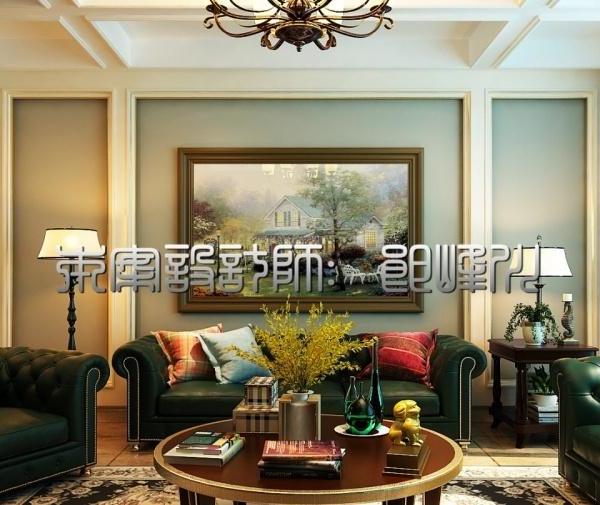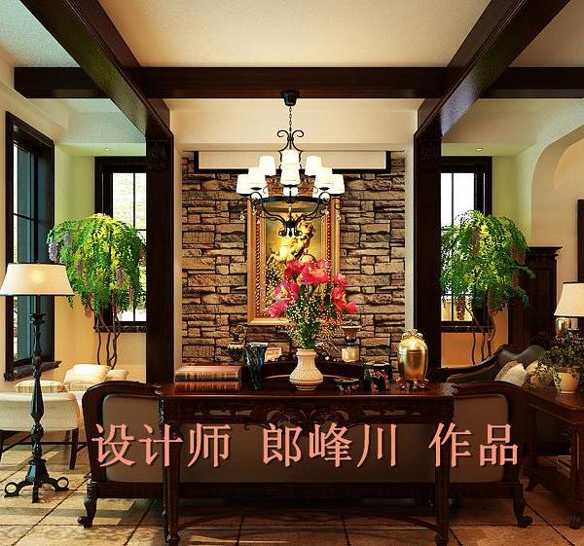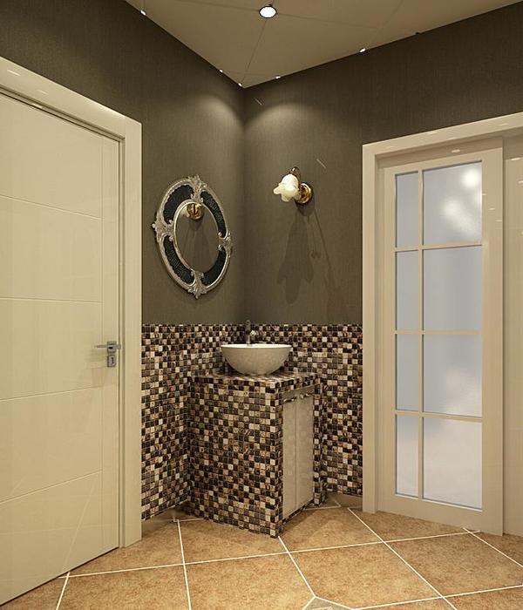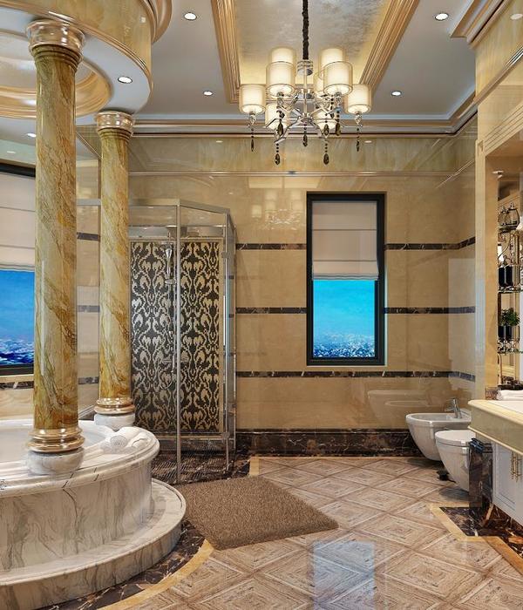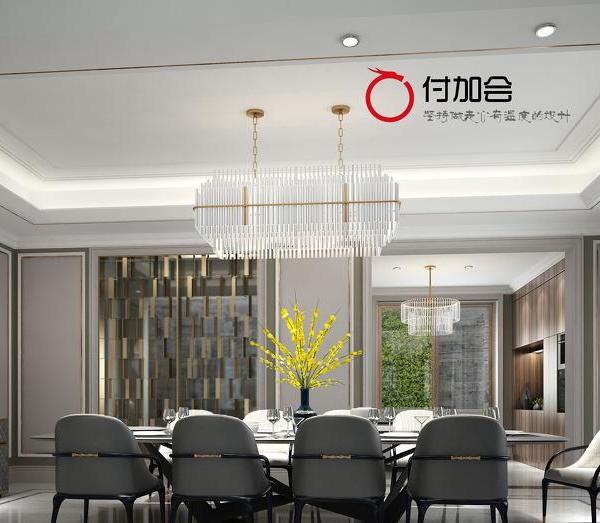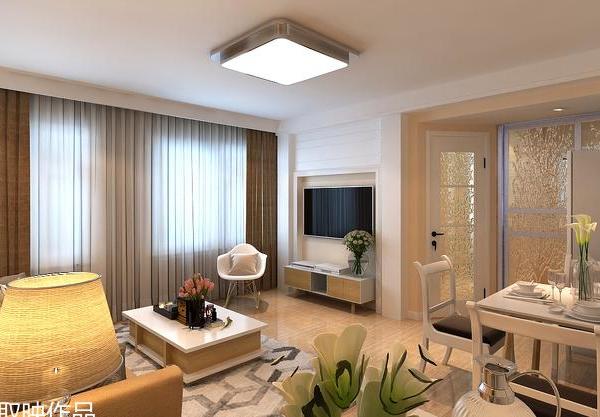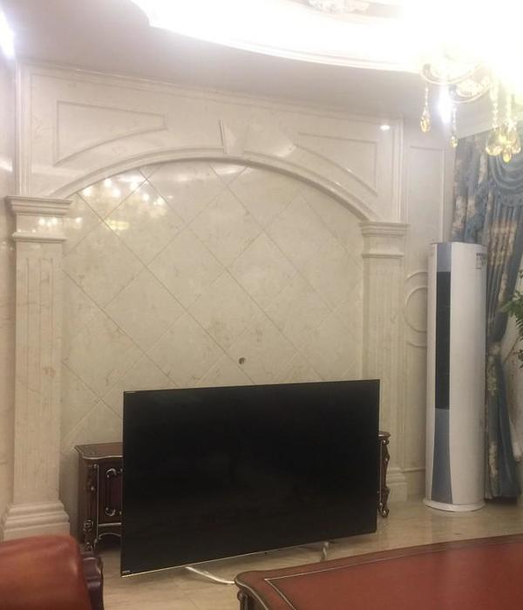该项目着力与景观的对话。用一个简单的平台达到与自然的不同联系。这个坐落在波罗的海斯德哥尔摩外群岛上的轻建筑主要由木材和玻璃组成,因为岛上不通车,所有材料都通过船运。选择木材是因为其轻量以及可以实现简单的结构。被涂成黑色的外观与岛上的松树,附近的海和景观相得益彰。视野主要向南和向西。Z字形的布局在开放平台形成纵横交错的滑动玻璃门边界,并避开岛上的强风。镜面的通透和反射,建筑百叶形成丰富的阴影,都让自然,空间,视野互动起来,成为一个内外边界模糊的空间。
建筑的基础坐落在平坦的岩面,并尽可能对环境造成最小的影响,保护环境的原生特征。外皮是涂上黑漆的松木框架。室内木材主要是橡木板,天花和墙面被涂成白色。所有的家具都是在岛上进行手工制造,最后漆成白色。
The starting point for this project was to provide a direct relationship with the dramatic archipelago landscape, and to create a simple platform which would offer several diverse readings of the relationship between space and nature.
The archipelago house was conceived as a light-weight construction in wood and glass. Located in Stockholm’s outer archipelago, this summer house was built within the specific conditions prevailing on the island. Without any car-connections, all materials had to be brought by boat from the mainland. Wood was chosen throughout the design in order to provide simplicity of construction and to minimize difficulties with heavy transportation.
The horizontal character of the black-stained exterior relates to the verticality of the island’s tall pines, and mirrored views of the Baltic Sea. The geometry of the plan is generated by the specifics of the site; the house sits on a flat surface between two rocky outcrops, and is oriented simultaneously towards the sun in south and towards sea views in the west. With smaller rooms placed behind, the three large social areas of the house open up to the terrace and provide an open platform, criss-crossed by sliding glass. The zigzag layout also creates a series of outside spaces which are sheltered from the island’s strong winds. As a result of the large glass panes and the prevailing conditions of light, reflections and mirror-like effects, a quality is created where nature, space and horizon all interact together. A horizontal screen diffuses sunlight and provides a variety of shadows, as well as giving the impression of a continuous space, blurring the boundary between inside and out.
Standing on the plot’s only flat surface allows the foundations of this summer house to have a minimal impact on the site, preserving natural characteristics and allowing rocks to filter down to the house. The large-scale shingle panel façade consists of a framework of core-sawn pine in decreasing lengths and plywood boards, and is treated with a protective black glaze. Interior walls and ceilings consist of white painted tongue & groove panels, and the wooden floor and doors of white-oiled oak. All wardrobes, bunk-beds and shelving units were hand-made on site from solid wood, and painted white.
Name of project: ARCHIPELAGO HOUSE
The project’s address: Stockholm archipelago
Country: Sweden
Client: private
Total floor area: 130 m2 house, 20 m2 boat house
Duration of construction: 18 months
Project / Completed: october 2003 / june 2006
Architect office: THAM & VIDEGÅRD ARKITEKTER
Chief architects: Bolle Tham & Martin Videgård
Team: Bolle Tham, Martin Videgård, Tove Belfrage, Lukas Thiel.
Photographer: Åke E:son Lindman
Structural Engineer: Konkret Rådgivande Ingenjörer, Olle Norrman.
Coordinator construction: FKTS, Peter Erelöf.
Modelmaker: Andreas Hedenskog, Modellverkstaden.
Contractors
NTK Bygg, Jörgen Johannesson
Åkersberga Elektriska
Rinaldo Eriksson VVS
{{item.text_origin}}

