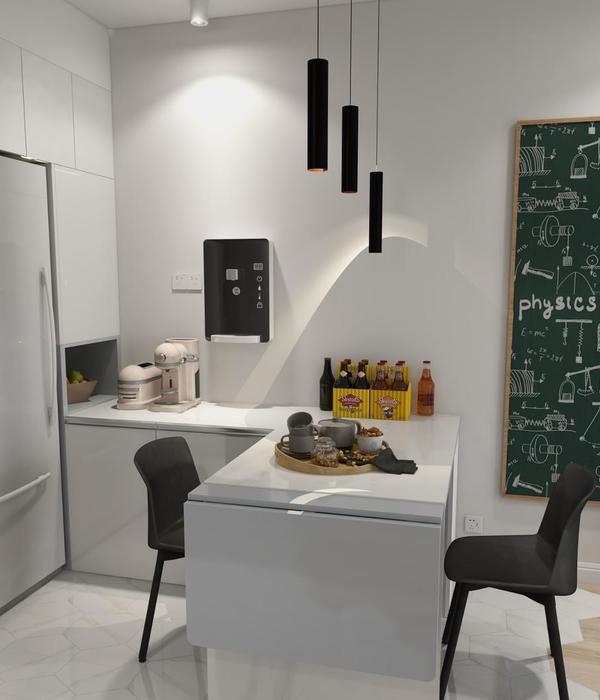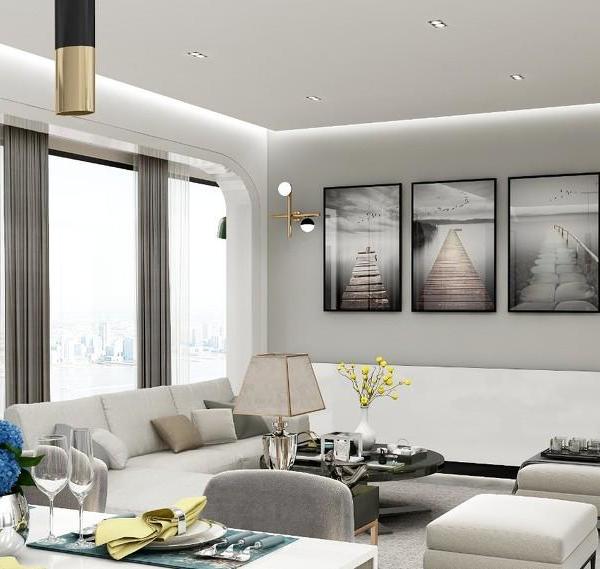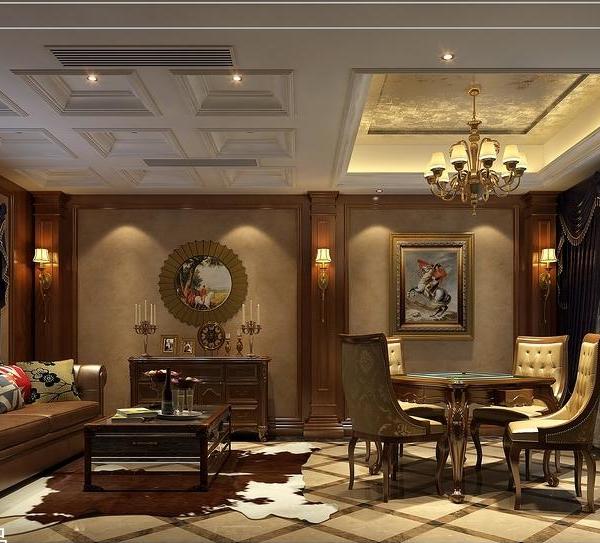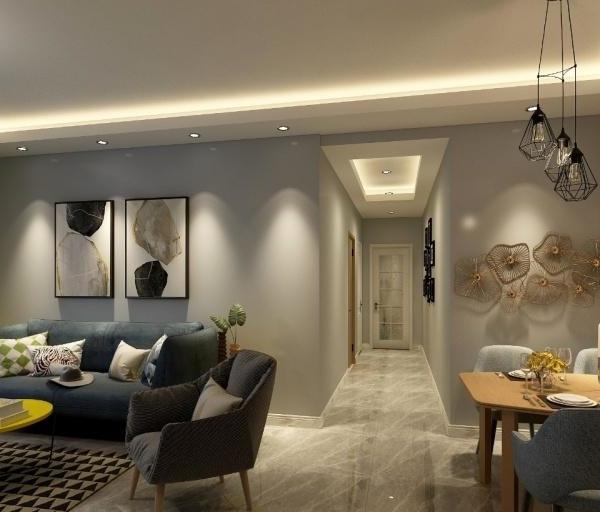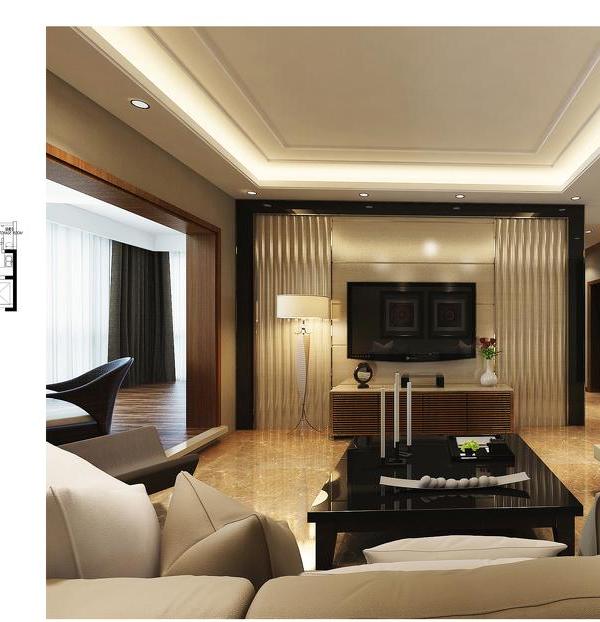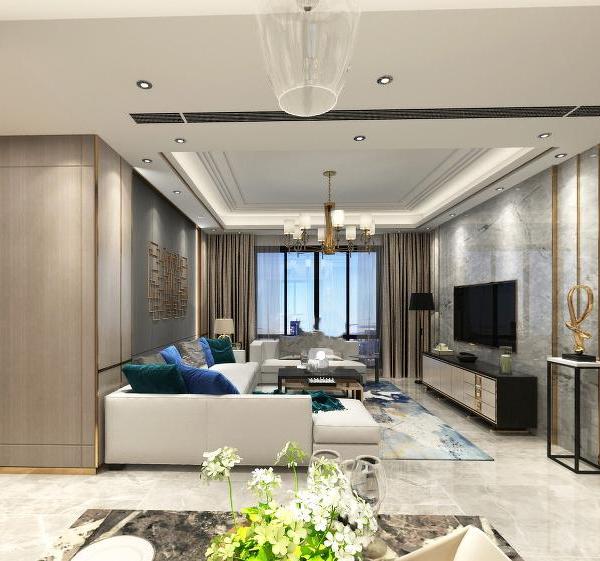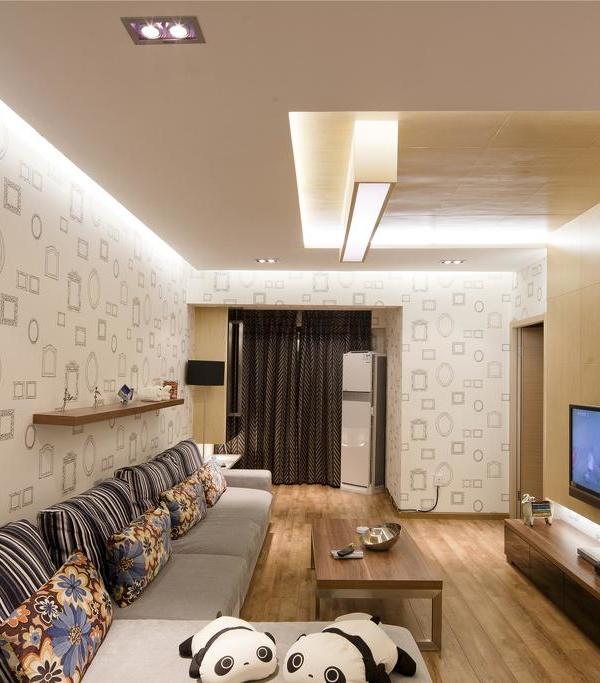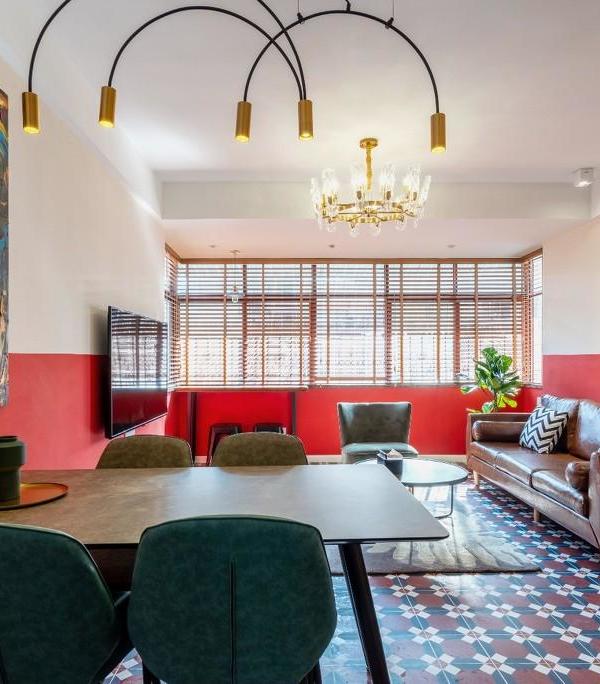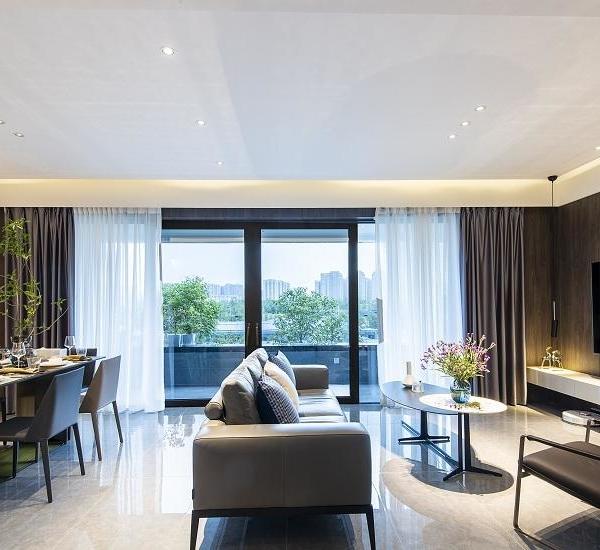Firm: B2Ai architects
Type: Commercial › Office Retail Hospitality + Sport › Restaurant Residential › Apartment Transport + Infrastructure › Parking
STATUS: Under Construction
SIZE: 10,000 sqft - 25,000 sqft
The Roelevard project will completely transform the area around Roeselare’s station, adding allure to the entire region. It is part of the master plan drawn up by BUUR and Bas Smets. B2Ai created the design together with the internationally renowned Norwegian architects, Snøhetta (internal link). A pedestrian tunnel will connect the green zone at the front of the station to the currently undeveloped grounds behind the railway tracks.
The new buildings will be figuratively construed as the cliffs of a canyon, between which a rolling green space will be created. The landscape will flow over into efficient building volumes with receding patios that gradually taper inwards towards the top. There will be office spaces at the base and apartments above, with the natural shades of the buildings creating a unity with the surrounding green landscape.
Landscape architect and botanist Erik Dewaele was commissioned to provide a significant part of the project’s greenery. Roelevard will have a green roof covering 2141m² and will be an attractive landscape, thanks to the numerous species of trees.
The programme also consists of 81 flats, 469 m² shopping space, 202 m² hospitality companies and 5.835 m² office space in two building blocks. The office buildings will have capacity for more than 400 employees. The combination of high-quality architecture and a contemporary green landscape will endow Roelevard with all the qualities needed to become an international reference project for urban landscapes.
{{item.text_origin}}

