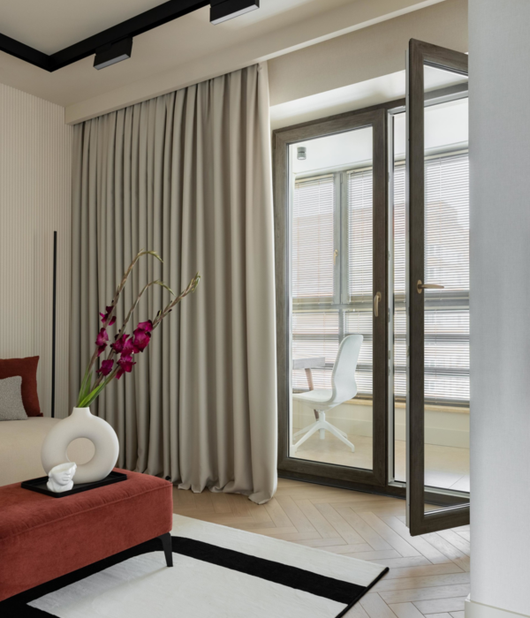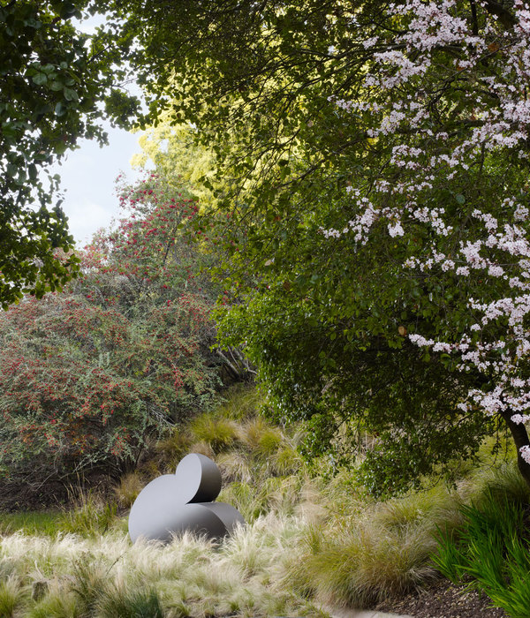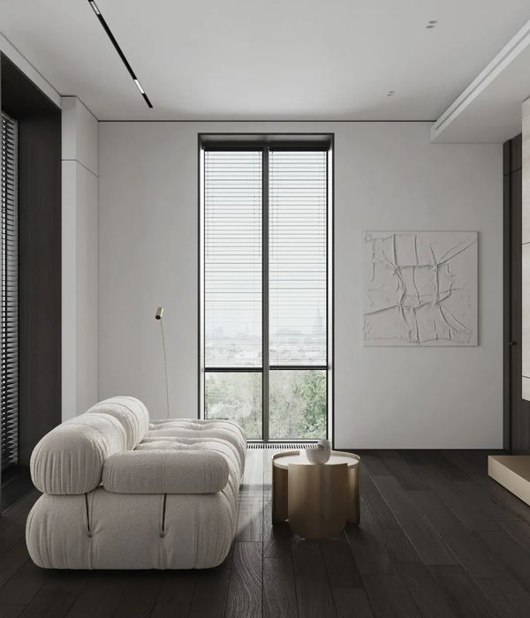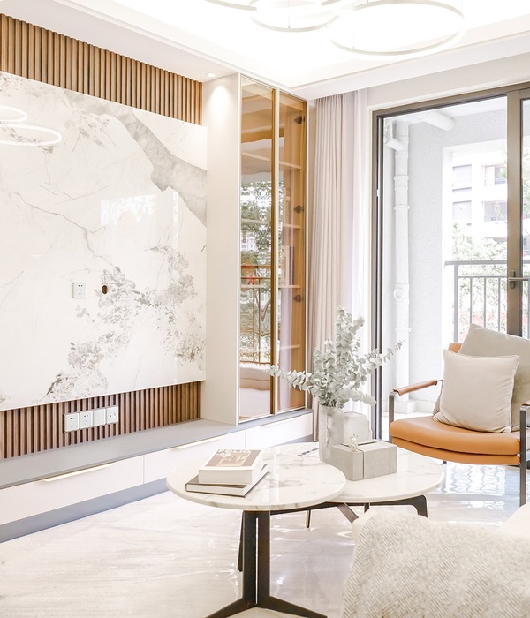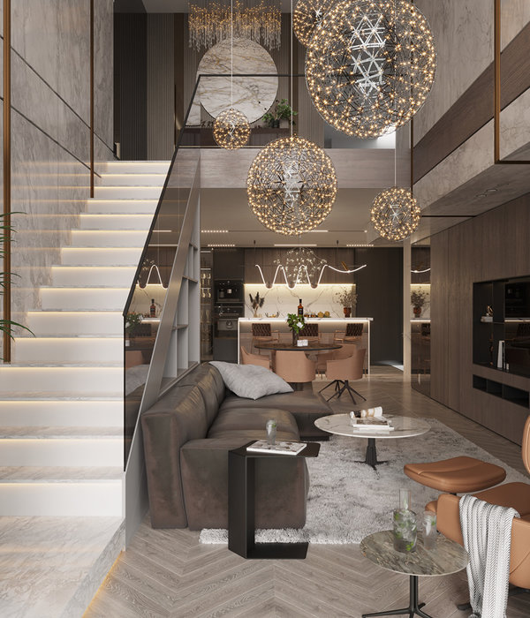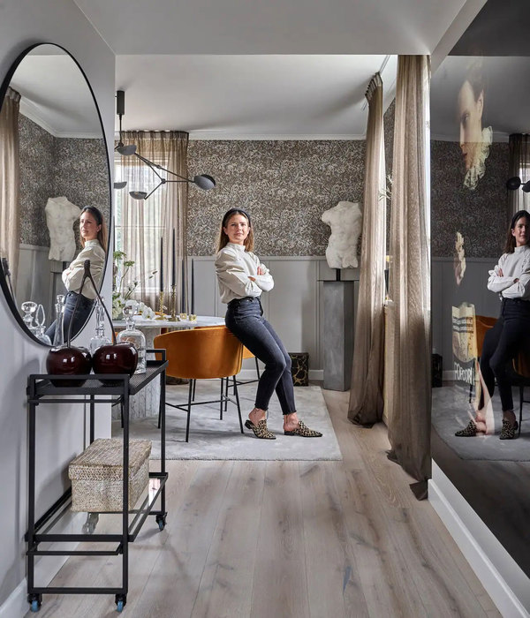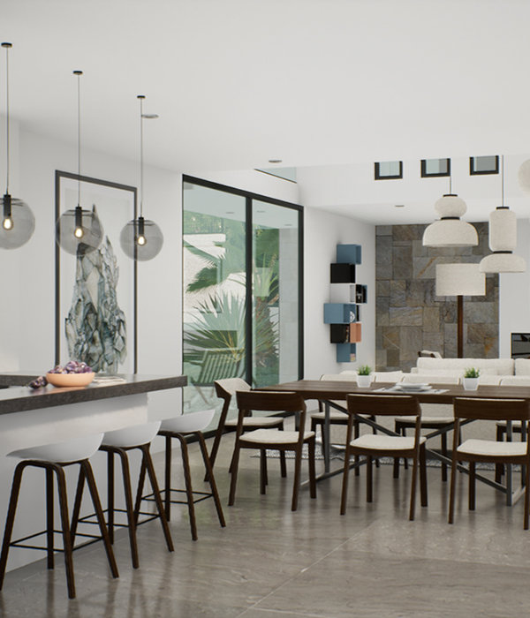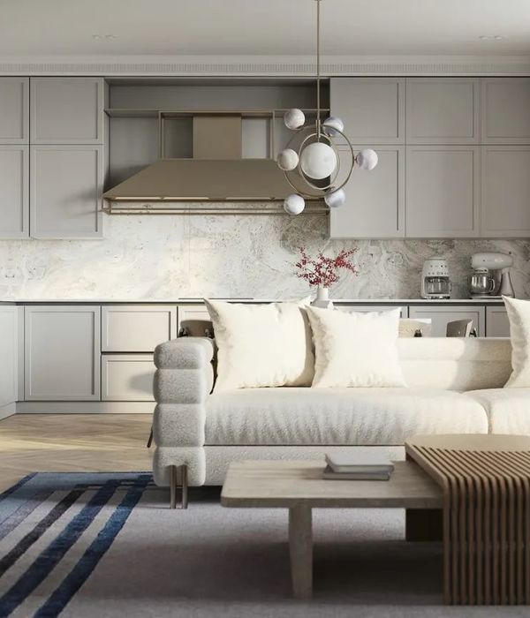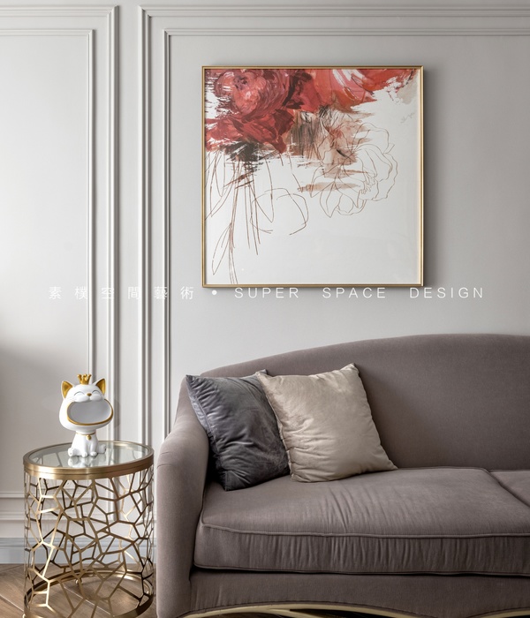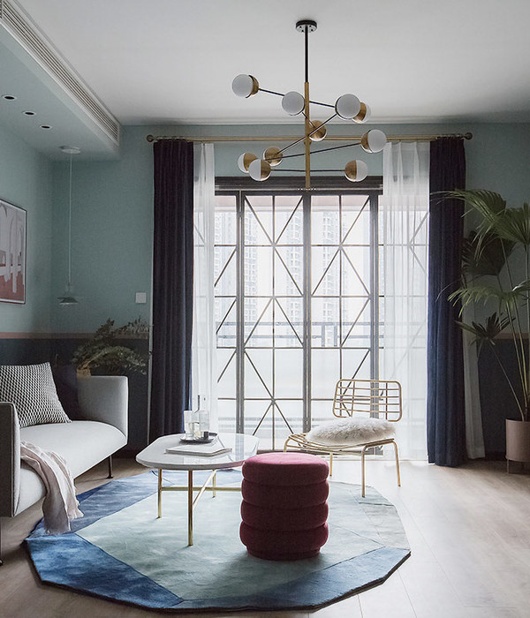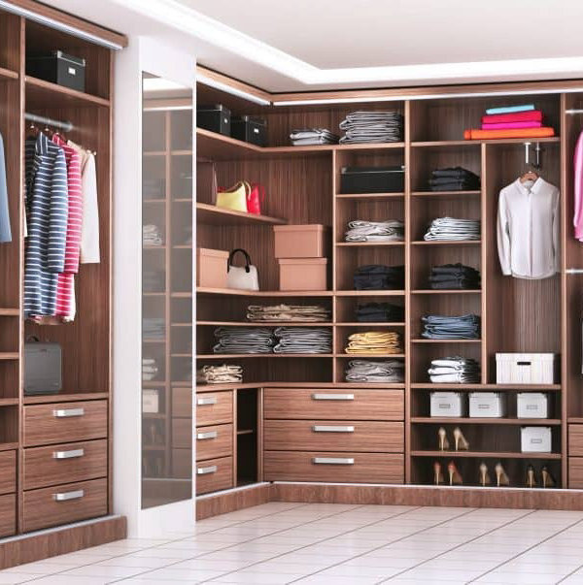Brazil GCP villa
设计方:Bernardes Arquitetura
位置:巴西
分类:别墅建筑
内容:实景照片
景观设计师:Maria João
设计团队:Thiago Bernardes, Jaime Cunha, Carolina Penna, Raquel Pereira Alves, Daniel Vannucchi
图片:14张
摄影师:Leonardo Finotti
这是由Bernardes Arquitetura设计的GCP别墅。该别墅为周末度假别墅,为一对夫妇及两个孩子所住。建筑主要使用了木材和阿尔顿钢材,其布局形式受场地几何形状影响。两个建筑体垂直相贴,一个以木材与百叶窗为主,另一个则以混凝土及木质立面搭配为主,并抬升地面40厘米,以减少潮湿、为房间提供更多隐私性。百叶窗由铝结构与铜面板组成,提供了最美丽的地势风景。别墅及游泳池边均使用花岗岩地板,形成视觉上的统一。
译者: 艾比
From the architect. Wood and corten steel are the main materials in this weekend house made for a couple with two children. The layout of the house was influenced by the geometry of the site.The design was to create two volumes that fit perpendicularly. A combination of two volumes: a wooden pavilion with louvers, and another intimate block with concrete structure and wooden facade, suspended 40 cm from the ground to avoid moisture and give more privacy to the rooms.
The boundaries of the social pavilion end on a covered terrace with seating area facing the pool. The louvers that became a defining element in the house were not created intentionally. In this case, the aesthetic element responds to the need to protect the facade from the heat.With an aluminum structure and copper panels, the louvers direct the views to the most beautiful part of the terrain. Another important element is the granite floor running through the house and into the pool, creating the desired visual unity.
巴西GCP别墅外部实景图
巴西GCP别墅外部侧面实景图
巴西GCP别墅外部夜景实景图
巴西GCP别墅内部实景图
巴西GCP别墅内部过道实景图
巴西GCP别墅平面图
巴西GCP别墅分析图
巴西GCP别墅剖面图
{{item.text_origin}}

