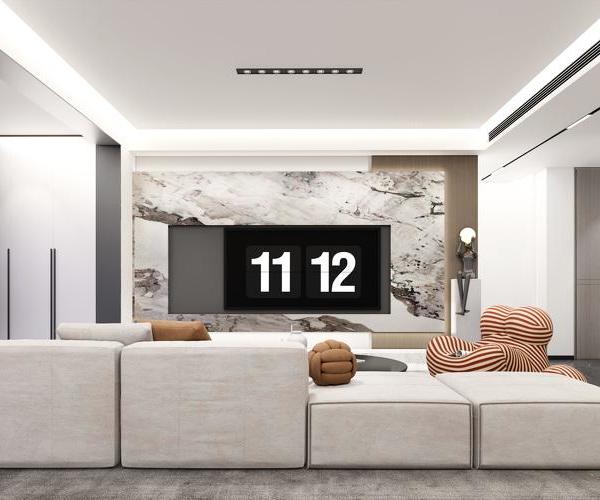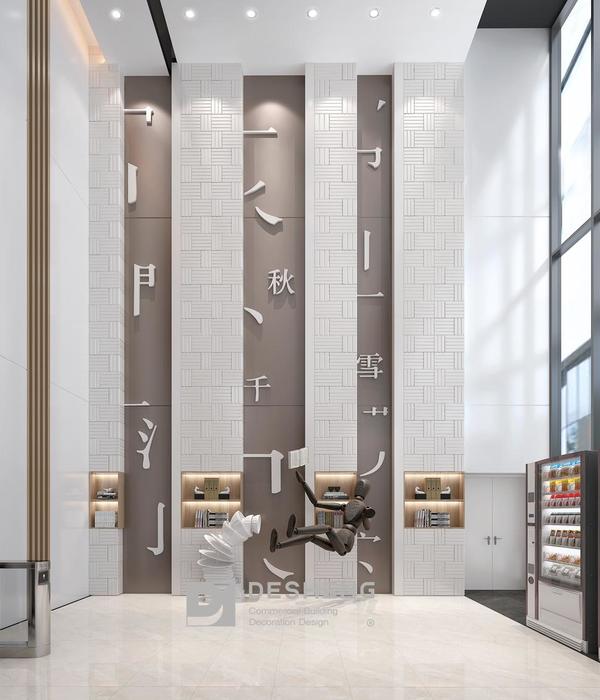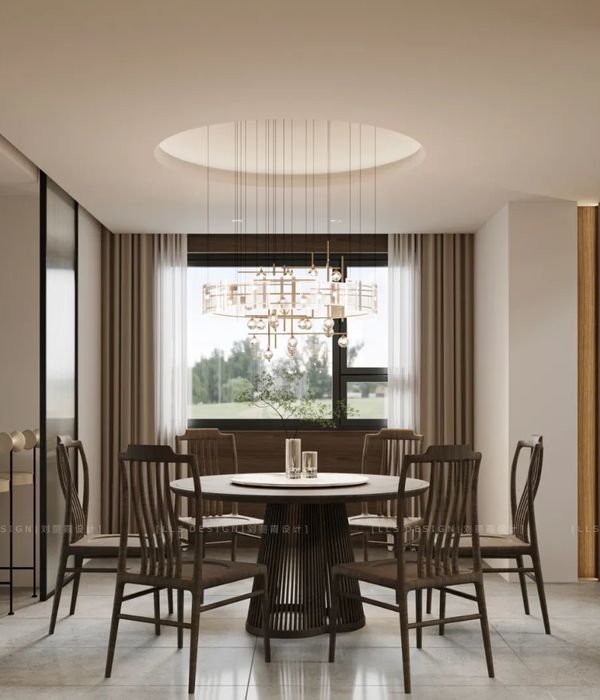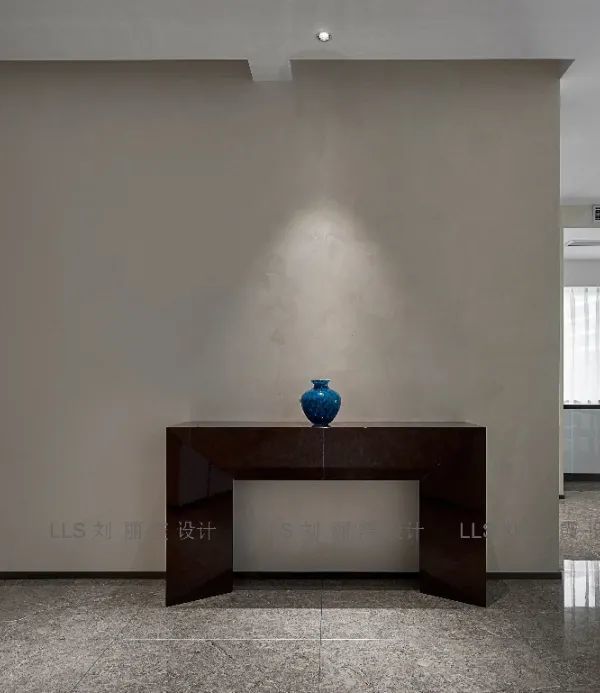基地位于邻近伯罗奔尼撒半岛北部海岸线的平地上,这里可以眺望北部的帕尔纳索斯山。除此之外,周围没有明显的地质特征,也没有其他建筑构成的鲜明环境。因此,设计只考虑建筑本身,它是一座值得留下回忆的房子。
The site sits in a flat plot neighboring the coastline of the Northern Peloponnese and overlooking the mountain of Parnassos to the north. Apart from the view, there are no apparent topological features or relatable surrounding buildings that formulate a strong local context. The building itself becomes the context. It is a house to make memories in.
▼项目俯视,top view © Athina Souli
设计的关键在于运用什么样的方法来创造回忆,而解决办法隐藏在简洁形式与多种品质空间的组合之中。建筑布局简单,所有功能都组织在一层空间,从而创造出不同品质的室外空间,以及多种室内外有机衔接的方式。
A question that arises is what is the mechanism that design employs in order to create those memories. The answer lays in the combination of simplicity in forms and diversity in spatial qualities. The simple layout of the building, all organized in one level, allows diversity to develop in the form of exterior spaces with different qualities and the organic interlocking of different programmatic areas both inside and outside.
▼俯瞰多种品质的空间,top views of spaces of diverse qualities © Athina Souli
这座房子由不同的体验拼凑而成:原始的混凝土表面经历风吹日晒后氧化,留下时间的印记;建筑选用天然材料,唤起指尖的触觉;光影交织,以及独特的黄色门,共同构筑新的童年故事。
The house was designed as a collage of experiences; the raw concrete surfaces where time has been grafted into their weathered patina, the choice of natural materials that awake recollections to the touch, the interplay of shadows and sunlight and the peculiar yellow door generating new childhood stories.
▼走向入口,go to the entrance © Athina Souli
▼在入口处逗留,stay at the entrance © Athina Souli
▼入口空间光影交织,light and shadow interweave in entrance space © Athina Souli
▼入口庭院,设置黄色的门,entrance courtyard,with yellow door © Athina Souli
海滩一直延伸至泳池。泳池前面的露台通向大海,而南侧的庭院营造出私密感。简洁的混凝土框架围绕巨大的白色单体建筑,不仅框出了海景,还均衡了整体比例。
The beachfront continues inside the plot all the way up to the swimming pool. The front terrace opens to the beach and sea while the courtyard to the south creates privacy and a sense of sanctuary. The elegant concrete frame of the pergolas wraps around the white monolithic volume of the house while framing the vistas and adjusting the proportions of the whole.
▼简洁的混凝土花架围绕巨大的白色单体建筑,the elegant concrete frame of the pergolas wraps around the white monolithic volume of the house © Athina Souli
▼泳池,swimming pool © Athina Souli
▼混凝土框架细节,details of concrete frame of the pergolas © Athina Souli
▼东侧的淋浴区,shower area on the east side © Athina Souli
主要室外生活空间位于泳池和客厅之间,是室内生活空间的延伸。
A central outdoor living space sits between the pool and the living room, as an extension of the inside living area.
▼主要室外生活空间,central outdoor living space © Athina Souli
设计回应了在沿海区域生活的可能,也反映了人们对隐私的需求。黄色的入户门位于建筑中心,连接单独的两翼,一个包含两间卧室,另一个包含一间客房。它们的交接处是宽敞的客厅,包括定制厨房、餐厅和休息区。两个大尺寸的圆柱形天窗集中在厨房岛台和餐桌中央上方。
The design of the house responds to the opportunities of a coastal lifestyle but also reflects the need for privacy. The central point of the house, indicated by the yellow entrance door, leads to two separate wings: one containing two bedrooms, the other the guest room. Where the two meet is a generous living space, including a bespoke kitchen, the dining room and the lounge area with a freestanding fireplace. Two large cylindrical skylights are centered above the kitchen counter and the dining table.
▼厨房与餐厅,kitchen and dining room © Athina Souli
▼卧室,bedroom © Athina Souli
设计度假屋是十分个人化的表达,它促使人们创造回忆,不仅赋予他们身份,而且使他们与这里紧密相连。从建筑师的角度来看,将空间变为场所是一个双向的过程。建筑师创造出可以储存记忆的空间,然后这些记忆影响建筑,使其转变为场所。度假屋则是该类型的代表。该项目始终为家庭娱乐活动创造空间,以独特而开放的姿态巧妙地融入了地中海景观。Neratza海滩度假屋好比一座建筑帆船,等待热爱希腊海岸景观的年轻家庭来创造回忆。
Designing a vacation home is a very intimate expression of architecture; it allows us to create memories, it binds us to a place, it confers our identity.From the viewpoint of an architect, the transformation of a space into a “place” is a two-way process; the design of a building allows space to store memories and, next, the imprint of those memories transforms the building into a place. Vacation homes are a good example of an architectural typology doing exactly this. Beach House Neratza is a project that is in a perpetual conversation with the family’s playtime, a house that is sensibly integrated into the Mediterranean landscape, distinctive and extrovert. Beach House Neratza is an architectural vessel waiting to be filled with future memories of a young family in love with the Greek coastal landscape.
▼项目俯视图,top view © Athina Souli
▼项目俯视图,top view © R.C.TECH
Architecture:R.C.TECH Giannis Douridas,Vera Kanellopoulou
Structural Design:R.C.TECH Markos Douridas
Mechanical Design:Argo engineers
Construction:R.C.TECH Vassilis Douridas,Nassos Androutsopoulos
Lighting Design:IFI
Photography:Athina Souli
Plot Size:4050 m²
House Area:200 m²
Design :2016-2017
Construction:2017-2019
{{item.text_origin}}












