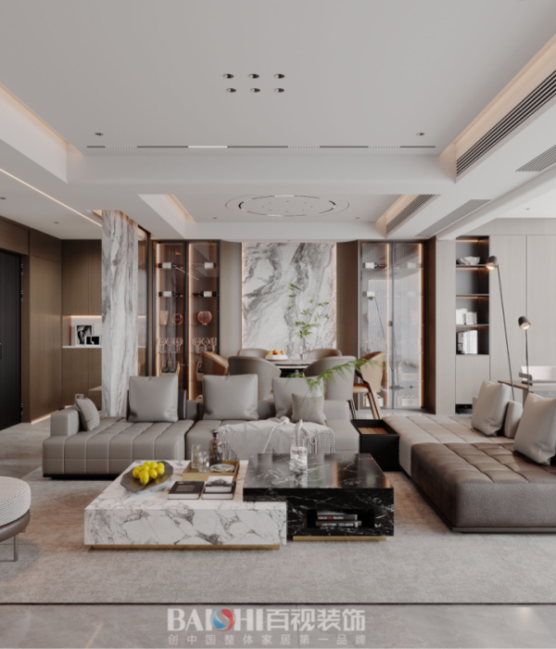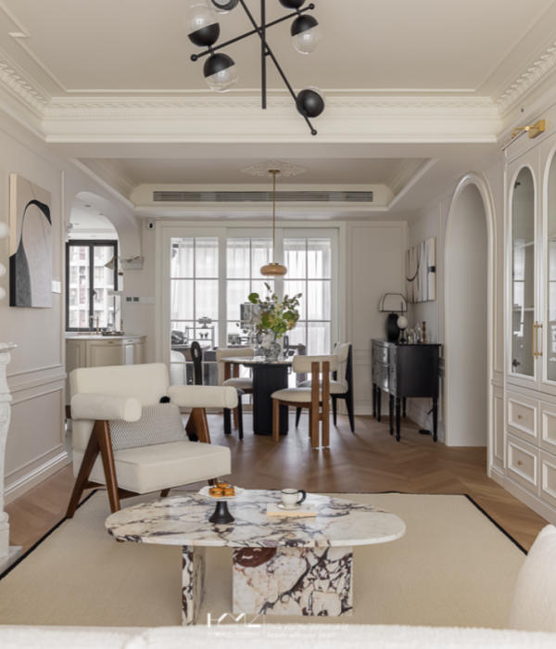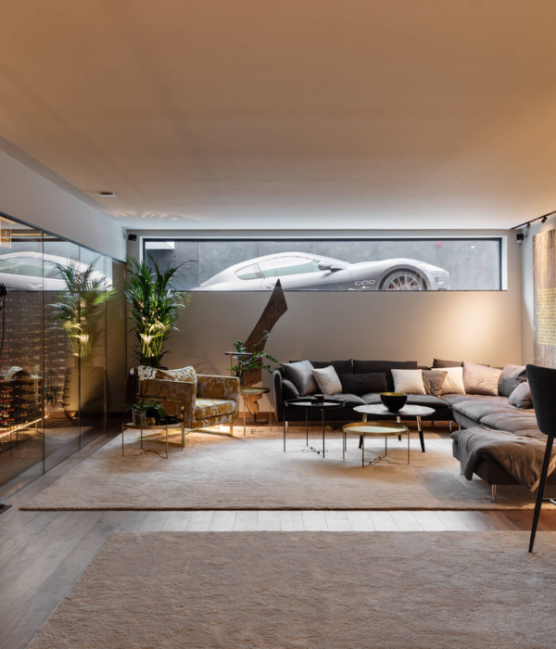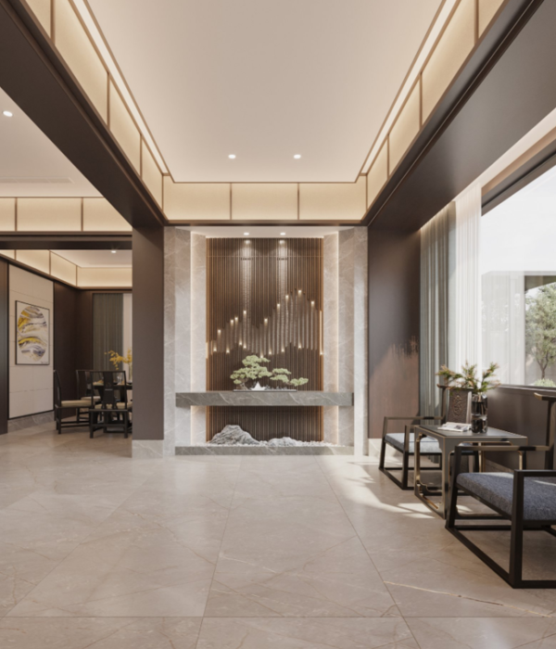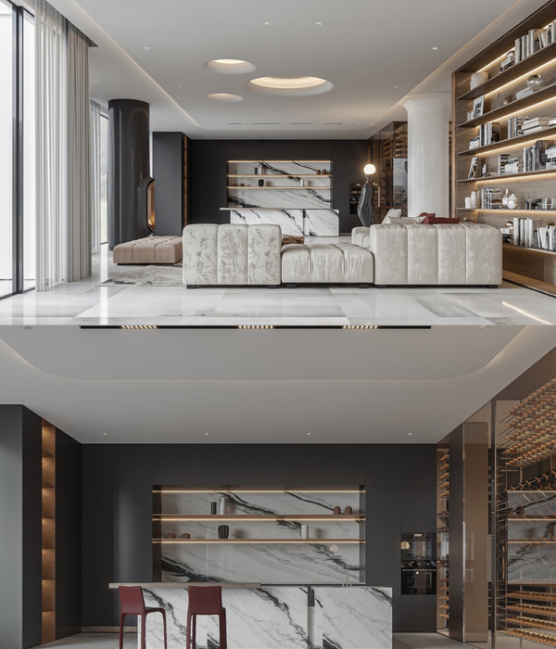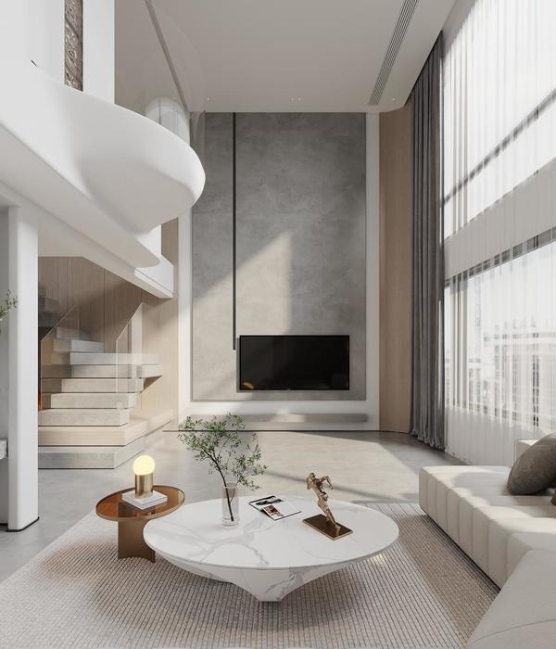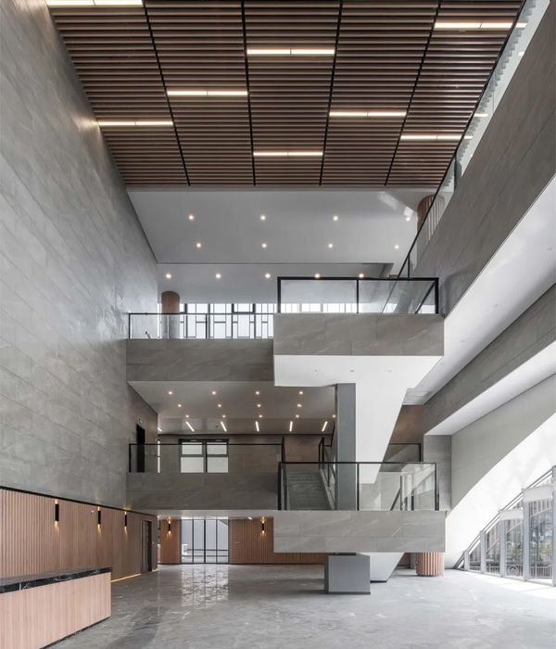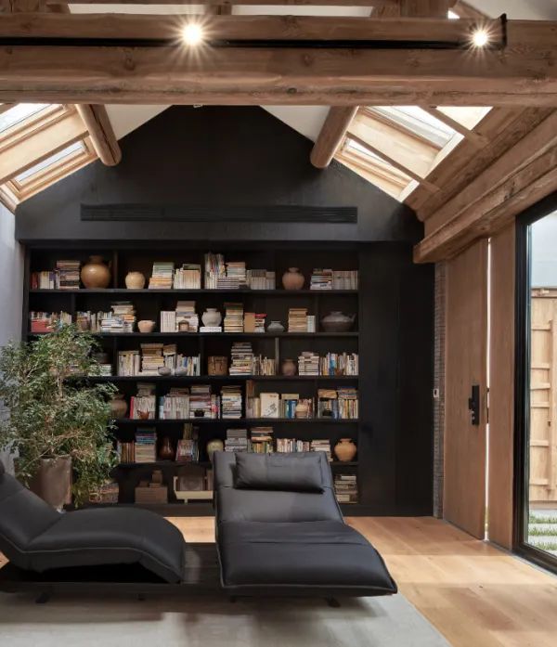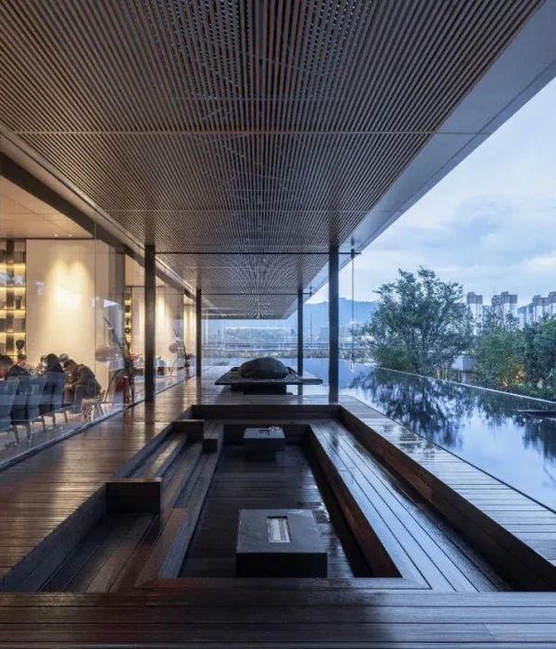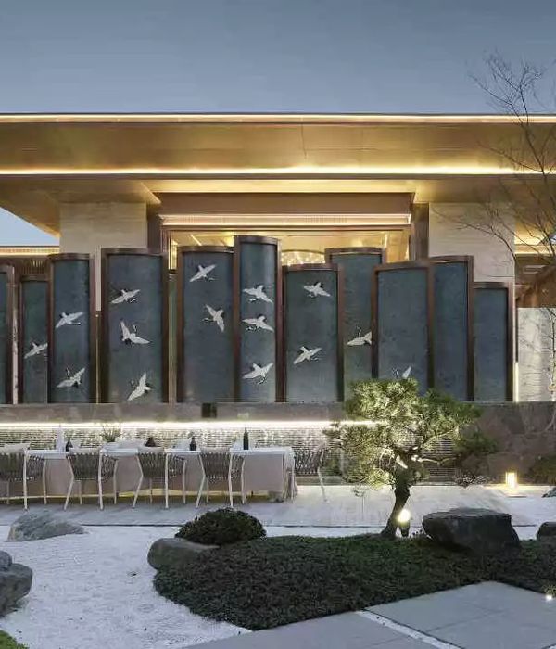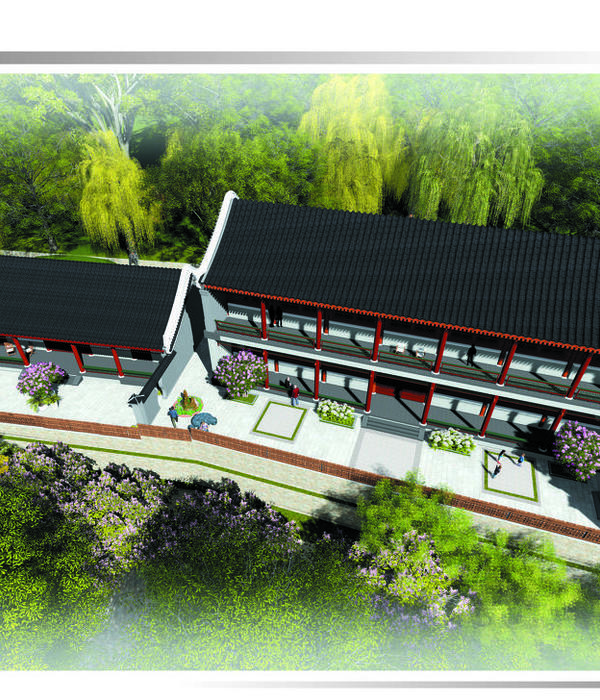- 项目名称:Maranel Shanghai,Jing'an Residence
- 项目类型:私宅
- 建成时间:2023年1月
- 主创设计师:Sacha Silva
- 摄影:Momo Lau
- 灯光顾问:A00
Originally a traditional Shanghai Li Long house, it had long succumbed to deteriotation of function after multiple reconstructions as an office, while also losing its structural integrity due to unchecked termite infestation. The challenge was to preserve its unique heritage facade; rebuild the original wooden structure; introduce an open and modern relationship of space and volumes. Our solution was to invert the traditional program of social vs private functions and focus on a new vertical integration of space.
它原本是一幢传统的上海里弄住宅,经过多次改建后,其作为办公空间的功能早已丧失,同时也因不受控制的白蚁侵蚀而失去了原本结构的完整性。设计过程中面临的挑战是在保留历史遗留文化保护的外立面,重建原始木结构的同时,打造出开放和符合现代生活的空间。我们的解决方式是
创造出全新垂直整
合的空间,同时颠倒了传统的社交与私密功能分区的关系。
LIVING ROOM WITH SKYLIGHTS/客厅天窗自然采光
LIVING ROOM DETAILS /客厅细节
STAIRCASE, GREEN HEART / 楼梯,空中绿洲
This ‘transposition’ shifted all the social aspects of the house ( living room, den, kitchen and dining rooms) to the uppermost floors, and locating the private aspects of the bedrooms to the two lowest floors. The result, the two upper floors become the social anchor of the house connected visually and spatially through an offset of the floors to become the main architectural feature. To achieve this we separated the front and backs of the house with a double height void as well as offsetting each level to create a series of split mezzanines each accessible via a short run of stairs. This separation between the functions allowed us to introduce skylights to flood the whole volume with natural light.
“重置格局”将别墅的所有社交功能区域(客厅、书房、厨房和餐厅)都布置到最高楼层,同时将更安静和私密的卧室布置在低部两层。结果是,顶部两层成为住宅的社交中心,她们能在视觉上和功能上与其他空间互动,是建筑本身突显的特征。为了实现这一目标,我们将房子的前部和后部分开,并用双层高的空间来打造错层偏移每个楼,每个夹层都可以通过一小段楼梯进入。功能之间的这种分离使我们能够新装天窗使整个空间充满自然采光。
ENTRANCE CORRIDOR/ 入口过道
Upon first entering the home, with its more narrow stairs and corridors, one ascends the winding wood stairs to suddenly be revealed into a luminous volume over 2 levels. The upper floors combine the traditional wood roof with a new concrete flat roof, the interface of the two structures introduces a long skylight, along with a new skylight in the concrete structure to let sunlight pour in all times of the year. By creating the open structures on the upper floors we create an unobstructed volume with views across the length of the entire house promoting cooling cross breezes in the summer, and allowing maximum natural lighting in the darker winter months. The living room is the highest level of the program to take advantage of its proximity to the balcony, such that during the Summer months the balcony doors can slide open to fully combine the living and balcony into one semi sheltered outdoor space.
进入别墅那一刻,经过其狭窄走廊和楼梯后,突然呈现在眼前的是两层的南北通透的宽敞空间。顶层将传统的木顶与新型混凝土平屋顶相结合,两个结构的界面引入了一个新的天窗,混凝土结构中也有另一个新的天窗,让阳光在一年中的任何时候都能照射进来。通过在顶层打造开放式结构,我们创建了一个可以一览无余的开敞空间,在夏季能享受凉爽的微风,而在冬季,在这里将享受最长的日照。客厅是该住宅的最高层,利用其靠近阳台的优势,这样在夏季,阳台门可以滑开,将客厅和阳台完全结合成一个半遮蔽的室外空间。
DINNING ROOM/ 主餐厅
DETAILS OF A HOME / 家居细节
The ground floor with its two bedrooms and service spaces, is a mixture of two main materials, the traditional grey terrazzo common to most traditional Li Long together with oak wood paneling and doors. This simple palette allows the smaller area of the ground floor to feel more calm. The master bedroom comprises the entire second floor, with the stair designed to discreetly bypass it as guests ascend to the social floors, being the only carpeted area of the house, it is also the quietest and most intimate exeprience. The master bedroom uses a single palette of travertine stone and tiles throughout to create a monolothic but serene series of volumes where shower, bath, sink and toilets are each divided into distinct areas.
底层空间主要由两种主材打造而成,传统的灰色水磨石是大多数传统里弄的常见材料,加上橡木饰面和门板。这种简洁的色调使第一层和第二层空间“简单易懂”,主卧室占据了整个二楼,楼梯的设计也自然而然地让客人绕过主卧室上楼。这是住宅里唯一铺着地毯的区域,也是最安静、最私密的空间。主卧室使用单一色彩的石灰华石和瓷砖,创造出一个完整统一但宁静的空间,其中淋浴、浴缸、水槽和卫生间都被划分为不同的区域。
MASTER BEDROOM /主卧
MASTER BATHROOM / 主卫
A mixture of traditional wood construction contrasted with these simple modern materials and details, and use of the expanded volumes, we re-introduce the family town house unique to Shanghai with a modern sensibility as the antithesis to highrise living detached of its vernacular heritage.
我们将传统木结构与现代细节,同时打开空间相结合,以现代感重新打造上海特有的联排别墅,与脱离本土传统的高层住宅形成鲜明对比。
The beautiful sidenote to this project is that it is the Sister house to the original design we did in Sri Lanka for the same client, incorporating a similar ethos on function albeit for a tropical climate. Maranel Shanghai can be seen as the 'urban' transposition of the design philosophy, whereby similar parameters were set from the beginning but reacting to differing constraints of the site and locale.
关于这个项目的一个美好旁注是,它是我们在斯里兰卡为同一客户打造度设计的姐妹住宅,尽管是适合热带气候,但在功能上融入了类似的特质。Maranel Shanghai的设计理念
可以被视为
“城市”换位,这是我们在项目开始是就秉持的思路,并因地制宜而展开设计。
Swipe to right / 向右滑动
Project Name/ 项目名称: Maranel Shanghai, Jing'an Residence 全新私宅体验
Project Type/ 项目类型: 私宅/ Private Residential
Location/ 项目地点: Jing‘an, Shanghai/ 上海,静安
Complete Time/ 建成时间:January, 2023/ 2023年1月
Floor Area/ 面积:230 sqm / 230平米
Chief Designer/主创设计师:Sacha Silva
Photography/摄影:Momo Lau
Lighting Consultant / 灯光顾问:A00
{{item.text_origin}}

