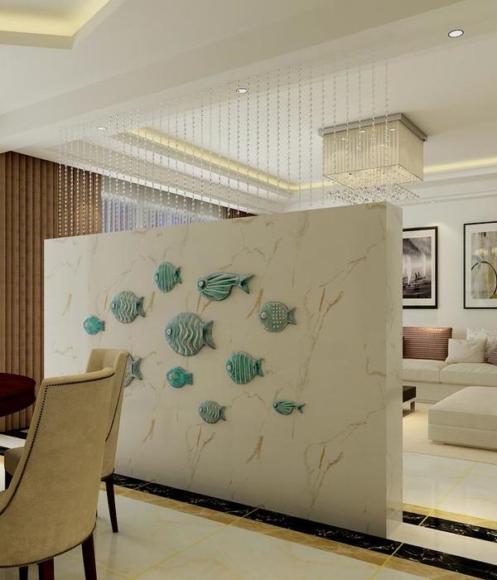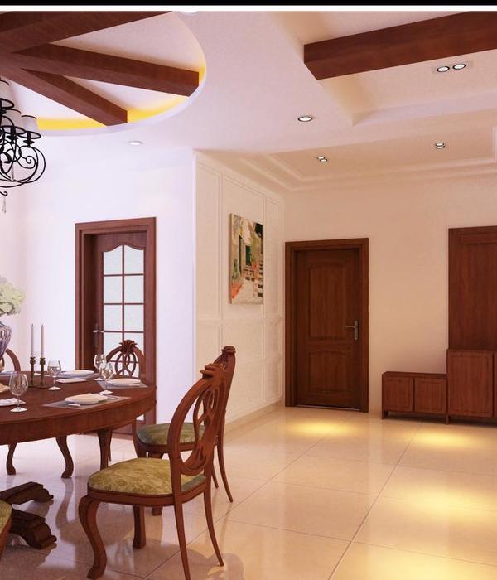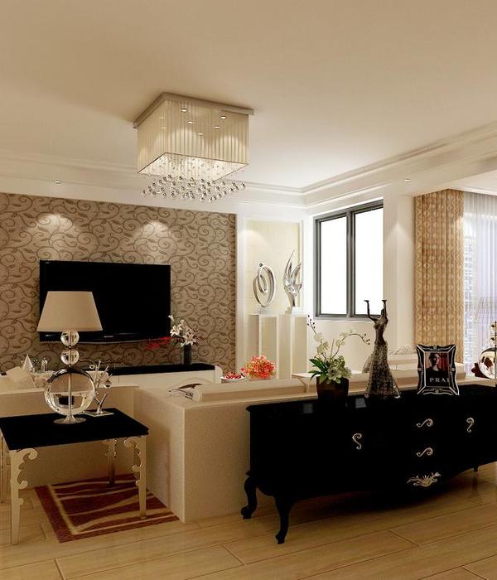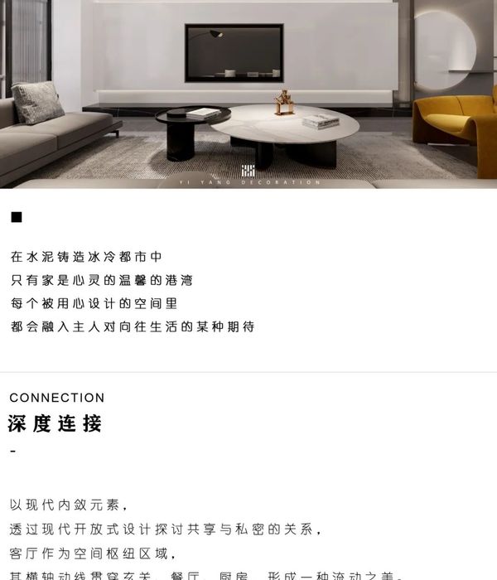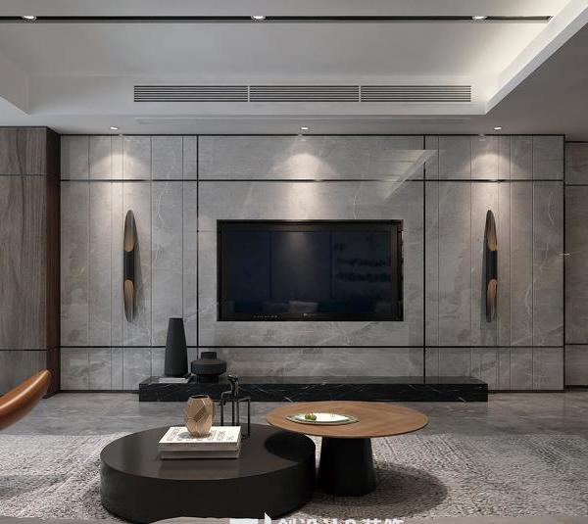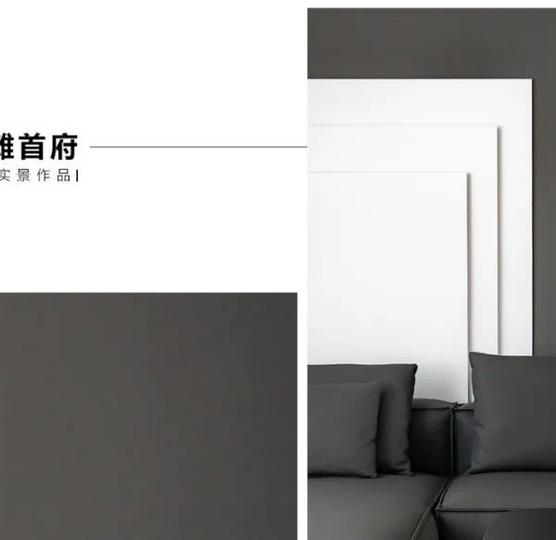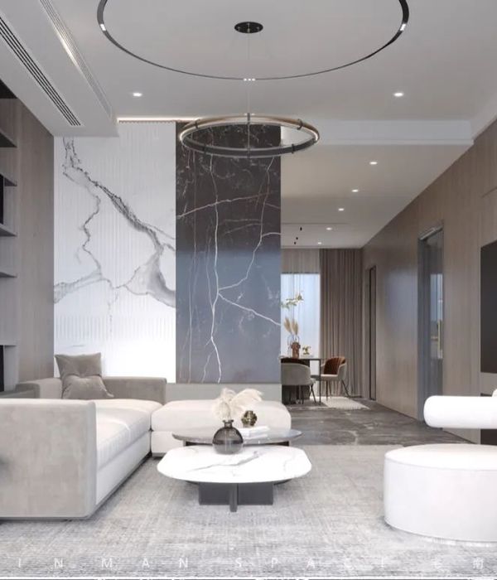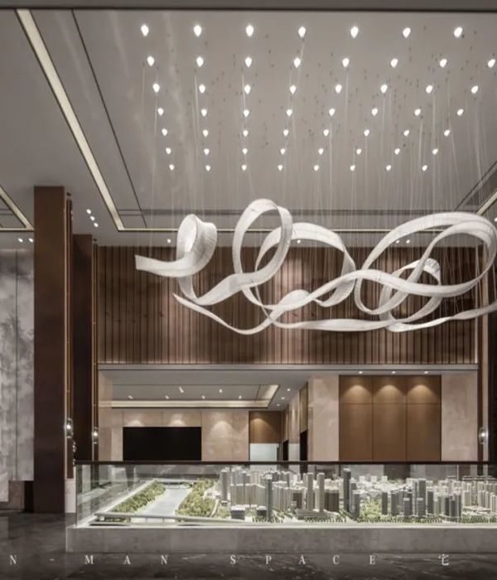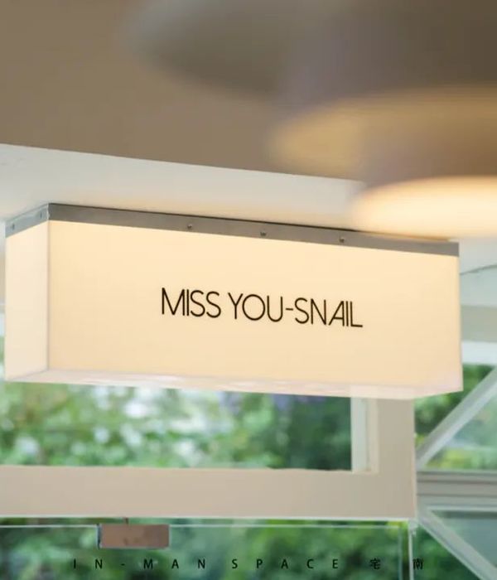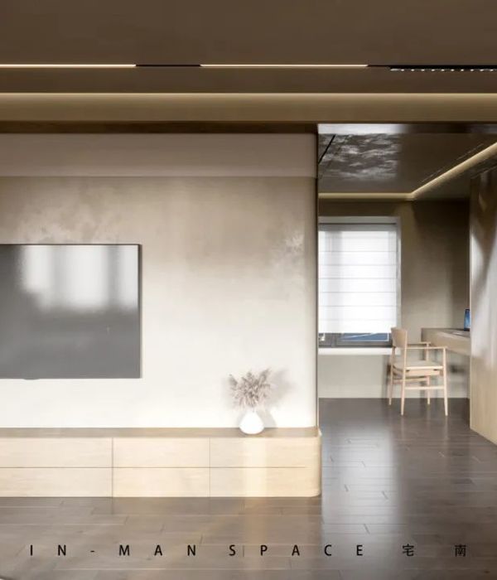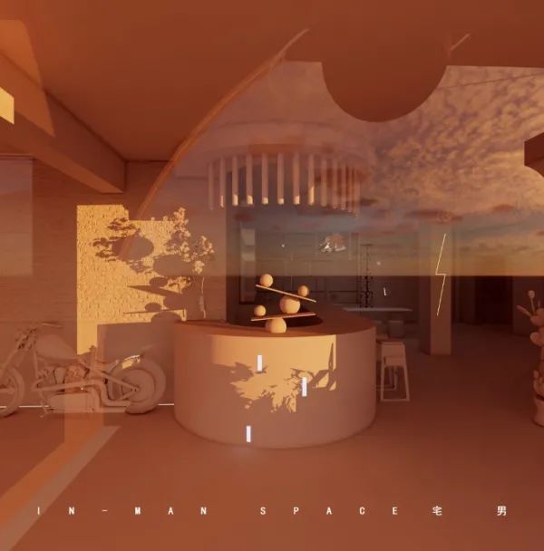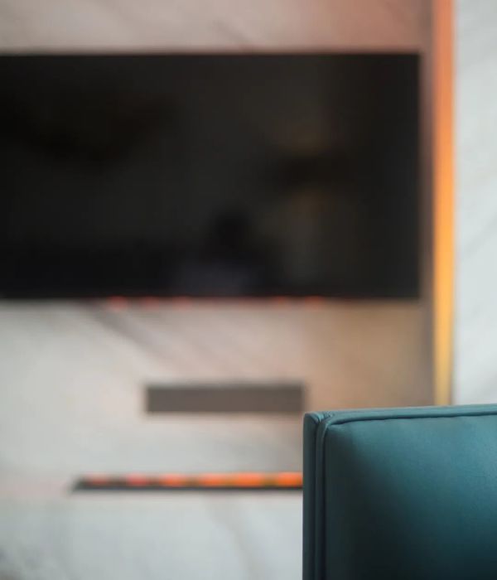这座冷静的建筑,似乎在挑战着周围环境的复杂性和折衷主义,但实际上设计旨在在住宅与周边环境之间建立起一种富有创造性和动态的对话。它的干净和简单是一种呼吁,延续了该社区随着时间的推移而愈发独具特色的动态建筑环境,可以说,“无名住宅”是一个旨在延续Chapultepec房屋定制和不断改造传统的优秀住宅范例。
▼卧室,bedroom © César Béjar
▼卧室入口,entrance of the bedroom © César Béjar
▼由卧室看庭院,viewing the courtyard from the bedroom © César Béjar
▼卧室庭院,courtyard of the bedroom © César Béjar
“无名住宅”位于Morelia首个现代建筑社区,但社区中每个业主都根据自己的喜好占用了自己购置的地块并将它们个性化,进而在社区中创造出一种难以用风格、趋势或流派来定义的折衷多样性。在这种情况下,本项目以“白色盒子”的形象成为了社区未来转型的起点。建筑与环境的对比,以及居住者对于住宅的个性化使用,可以被解释为一种延续邻里传统的方式,同时为社区变化和更新开辟了新的可能性。
The house is located in a neighborhood where the first modern constructions of Morelia were erected, but where each owner has appropriated them and personalized them to their liking, creating an eclectic and diverse mix that is hardly defined in terms of style, trend, or line. In this context, the white box emerges as a starting point for future transformations. Its contrasting presence and openness to modification and personalization can be interpreted as a way to perpetuate the tradition of the neighborhood while opening up to new possibilities for change and evolution.
▼浴室入口,entrance to the bathroom © César Béjar
Thus, the architecture in this case seeks to provide a solution to the unpleasant circumstance they experienced, aided by a deep faith that is reinforced by legible forms, light, and space. It is a sober and simple structure that seems to defy the complexity and eclecticism of the surrounding buildings. However, this contrast is not fortuitous nor does it intend to impose itself on its environment. Instead, the house presents itself as a blank canvas, an open space for appropriation and personalization by its owners. In this sense, its cleanliness and simplicity are not limitations but an invitation to creativity and experimentation.
It is a sober structure that seems to challenge the complexity and eclecticism of its surroundings but actually seeks to establish a creative and dynamic dialogue with it. Its cleanliness and simplicity are a call to continue the dynamic of appropriation that has characterized the neighborhood over time. It is a house that aims to perpetuate the tradition of customization and constant transformation of the houses in Chapultepec.Although visually contrasting, this house becomes a catalyst for future transformations, as its simplicity invites creativity and individual expression.
▼车库,parking © César Béjar
▼平面图,floor plan © HW STUDIO
▼屋顶平面图,roof plan © HW STUDIO
▼立面图,elevations © HW STUDIO
▼剖面图,sections © HW STUDIO
▼通往客厅与餐厅的走廊,hallway leading to the living space © César Béjar
HW Studio is proud to unveil No Name House, a very discreet and personal residential project in Mexico driven by the clients’ deeply religious vocation and past experience. During the design process, fundamental decisions of this architectural project were guided by a shared experience of the future inhabitants, who had been victims of a robbery in their home while away. The situation made them feel exposed and vulnerable in a neighborhood experiencing a steady increase in crime rates. Nevertheless, their deep roots and strong connection to the land prevented them from leaving the place where they had built their lives.
▼街道视角,street view © César Béjar
▼建筑外观,exterior view of the house © César Béjar
出于这个原因,他们迫切地寻求一个谨慎、朴素、极简的住宅建筑方案,它有着高高的外墙,且没有面向室外的窗户,他们相信建筑可以恢复他们失去的安全感。因此,建筑师在设计中将居住者的需求与他们深刻的宗教信仰结合在了一起。
For that reason, they were seeking a discreet, austere, and unadorned architectural project, with high walls and no windows facing the outside. They believed that architecture could restore their lost sense of security. The understandable requests were combined with an immense religious vocation discovered during the design process.
▼走廊,hallway © César Béjar
▼天窗为走廊引入天光,skylights bring light into the corridor © César Béjar
“当我们参观他们目前的房子时,惊喜地发现大量的十字架、处女、天使、宗教物品和巴洛克元素,这些元素让空间充满了温暖。然而,令我们惊讶的是,他们正在寻求一种相反的东西:一种冷酷、甚至毫无生气的极简主义,这一点在一开始有些让我们难以消化。” “When we saw their current house, it was a great surprise to discover the enormous amount of crucifixes, virgins, angels, religious objects, and baroque elements that filled the space with warmth. To our surprise, they were seeking the opposite: a cold and even sterile minimalism that was sometimes difficult for us to digest.”
HW Studio自豪地公布工作室最新作品——“无名住宅”,该项目是一栋位于墨西哥的私人住宅,设计语言谨慎而低调,其灵感源于屋主人深刻的宗教信仰和过去的经历。住宅的设计过程由建筑师与其未来的居住者共同参与,以居住者的生活经历为主要指导原则。据居住者所述,他们外出时,家里有时会遭到抢劫,这让他们在这个犯罪率稳步上升的社区中感到非常的不安。然而他们又深深扎根于这片土地,与这片土地有着紧密的联系,这种情感阻止了他们离开这里去别处生活。
▼客厅,living room © César Béjar
为了唤起某种宗教精神,HW Studio专注于营造出一种能够唤起人们对于神圣空间回忆的空间形式,使他们在身体和精神上都感到受到保护和安全。因此,修道院建筑成为了本项目最为合适的参考。落成后的住宅宛如一座小型修道院,居住空间围绕着一系列的庭院组织;每个庭院都与一个设有拱顶的功能空间结合,桶形拱顶模糊了屋顶的界限,柔和了光线,并向城市中众多的巴洛克式教堂致敬。
To evoke a certain religious spirit, HW Studio focused on forms that recalled the sacred spaces that made them feel protected and secure both, physically and spiritually. And convent architecture provided them with an appropriate guide to fulfill the commission. The house, like a convent, is organized around a sequence of courtyards; each courtyard is accompanied by a space covered by a barrel vault that blurs the limits of the roof, softens the light, and pays homage to the numerous baroque churches in the city.
▼餐厅,dining area © César Béjar
▼餐桌细部,detail of the table © César Béjar
▼由庭院看生活区,viewing the living space from the courtyard © César Béjar
建筑的设计旨在化解周边混乱环境带来的不愉快印象,并通过简洁易懂的几何形式、光线和空间来增强建筑中的宗教信仰氛围。最终的建筑成果简单而冷静,它似乎无视了周围建筑的复杂性和折衷主义。然而,这种对比并不是偶然的,这栋小住宅并不将自身强加于环境,而是宛如一块空白的画布,是一个开放的空间,供居住者自行描绘生活的美景。从这个意义上说,建筑的干净和简单不是限制,而是对创造力和实验的邀请。
{{item.text_origin}}

