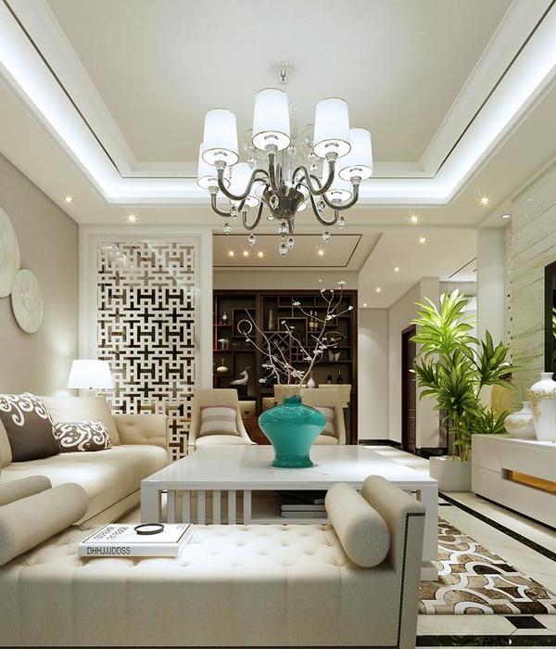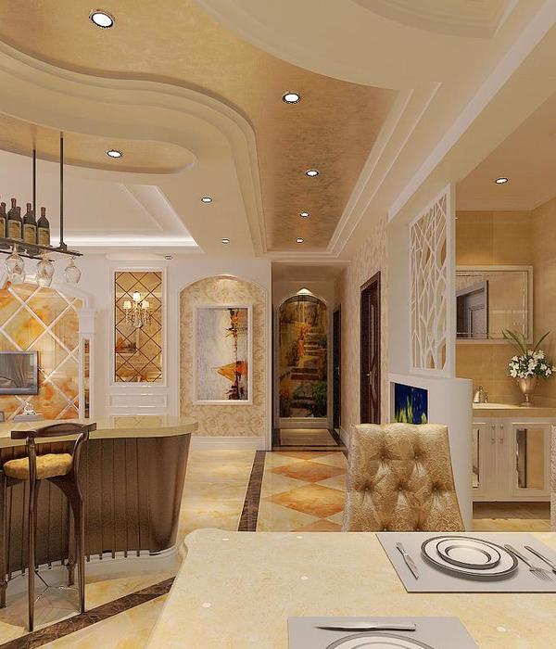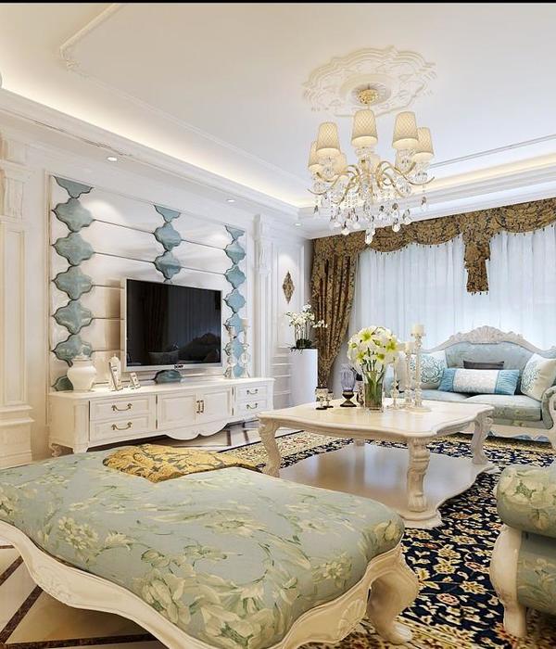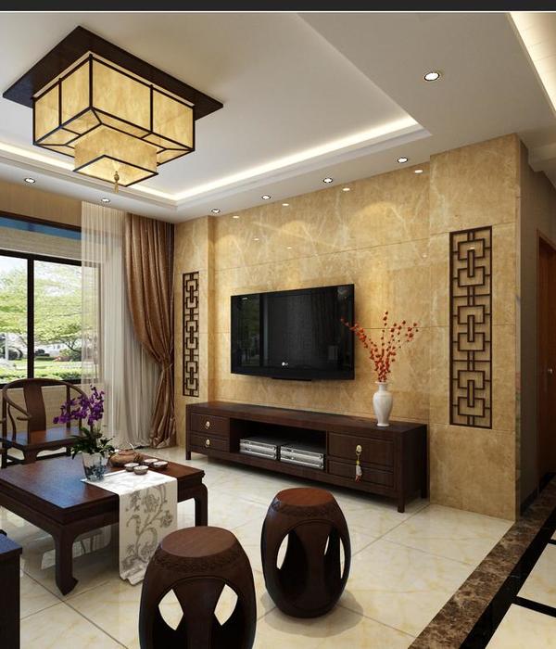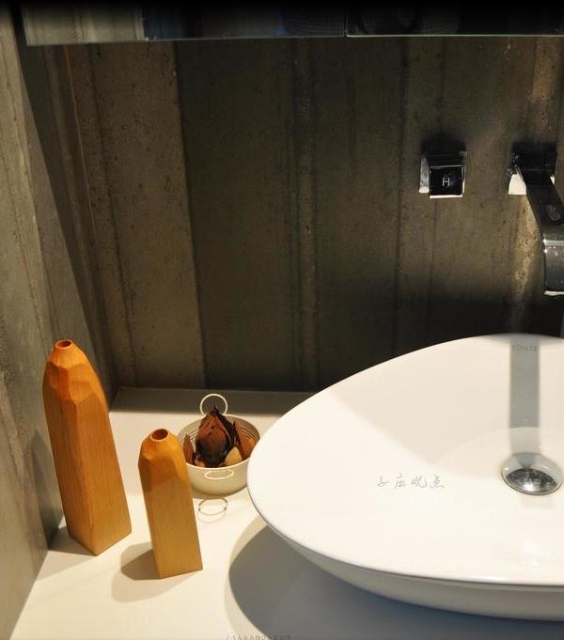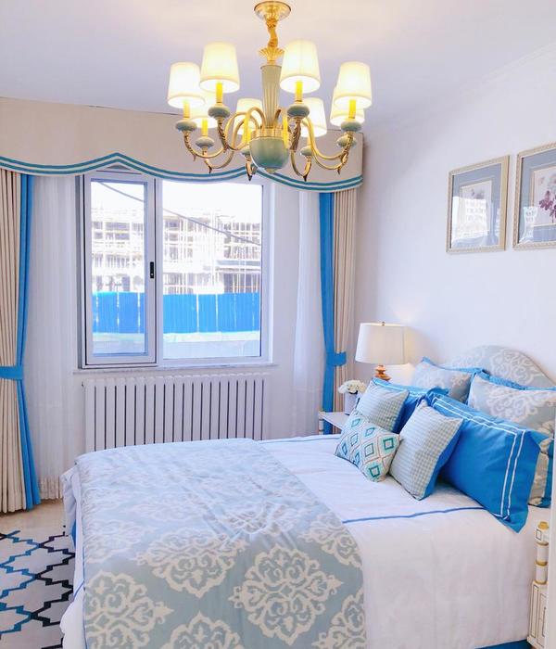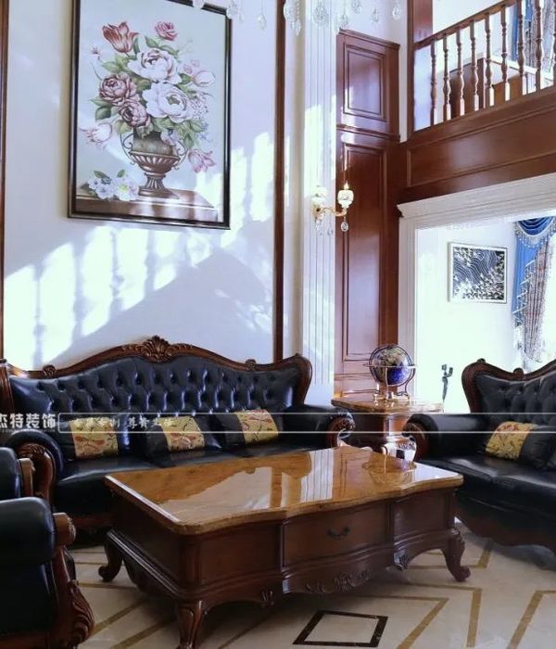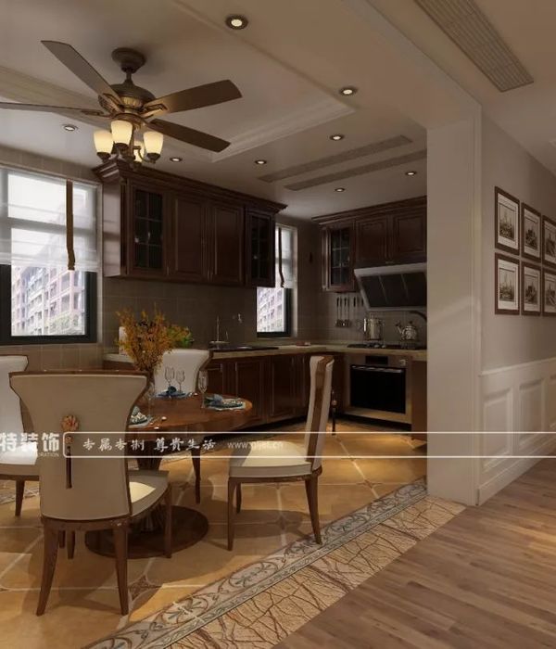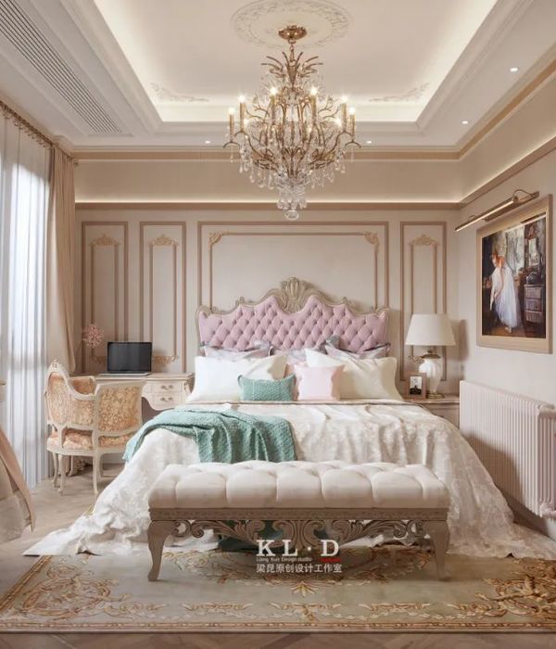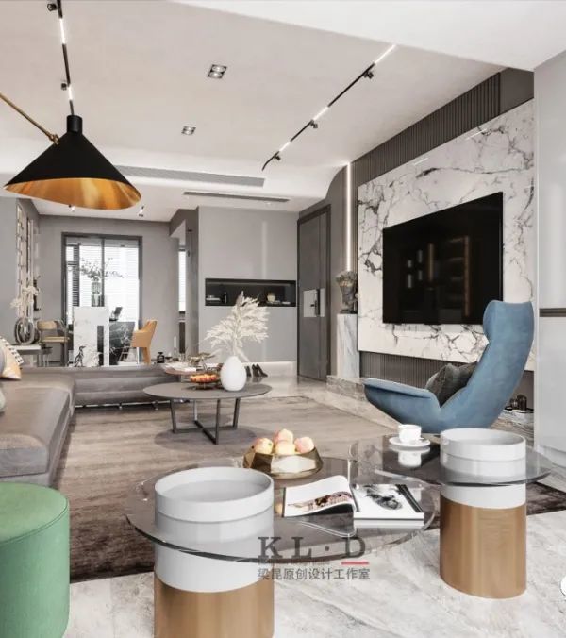© Marcel van der Burg
马塞尔·范德伯格
架构师提供的文本描述。Klencke(或 Terras OP Zuid) 是一个住宅综合体,具有独特的台阶轮廓,提供超大的室外空间和壮观的方向。Klencke 有 50 个单位,很快就会出现在所谓的 Zuidas 上。Zuidas 是阿姆斯特丹的 CBD;它吸收了金融机构、律师事务所和相关服务机构、La Defense 或荷兰的金丝雀码头 (Canary Wharf)。
Text description provided by the architects. Klencke (or Terras op Zuid) is a residential complex with a distinctive stepped profile that provides supersized outdoor spaces with a spectacular orientation. Klencke contains 50 units and will soon go up on the so-called Zuidas. The Zuidas is the CBD of Amsterdam; a point of gravity that absorbs financial institutions, law firms and related services, the La Defense or the Canary Wharf of the Netherlands.
© Marcel van der Burg
马塞尔·范德伯格
Klencke 位于市中心的边境:从一个优雅的购物中心步行 5 分钟,从经济中心骑车 5 分钟,从高速公路开车 5 分钟。工作、运动、娱乐:一切皆可及。附近的车站马上就会把你带到机场。
Klencke is strategically located at the border of the inner city: a 5 minute walk from an elegant shopping center, a 5 minute bike ride from the economic heart and 5 minute drive from the highway. Work, sports, recreation: all within reach. The nearby station brings you in no time to the airport.
© Marcel van der Burg
马塞尔·范德伯格
酒店的位置有点暗,旁边是郁郁葱葱的运河,这是部分地区的一部分。“生态框架”城市:一个意外的绿色绿洲。该建筑物利用其特定的位置。北侧面向 Zuidas,距离内城,南侧向花园城开放,名叫 Buientvelert。KLencke 表格 A"开关"在城市和绿化之间。
The site is somewhat hidden alongside a lush canal that is part of the ‘ecological framework’ of the city: an unexpected green oasis. The building exploits its particular position. The north side faces the Zuidas and the inner-city in the distance, the south side opens up to the garden city called Buitenveldert. Klencke forms a ‘switch’ between urbanity and greenery.
© Marcel van der Burg
马塞尔·范德伯格
Courtesy of NL Architects
nl 建筑师提供
Buitenveldert 是一个战后阿姆斯特丹的扩张,具有理性的,现代主义的布局特点是高和低建筑:光,空气,空间。它被认为是 Cornelis Van Eesteren 的所谓的 Algieen Uitbreidingplan 的‘PIèce de résistance’;现代而又受欢迎!
Buitenveldert is a post war expansion of Amsterdam with a rational, Modernist layout featuring a mix of high and low buildings: Light, Air, Space. It is considered the ‘Pièce de résistance’ of Cornelis Van Eesteren’s so-called Algemeen Uitbreidingplan; Modern and yet well-liked!
© Marcel van der Burg
马塞尔·范德伯格
Klencke 与运河平行放置,以充分利用沿水的位置。由于另一边的住宅区正向东向西,垂直于水路,所以对未来的居民来说,这是一个非常有吸引力的前景。
Klencke is placed parallel to the canal to fully take advantage of the position along the water. And since the residential area on the other side is facing east – west, perpendicular to the waterway, a really attractive vista opens up for the prospective inhabitants.
© Marcel van der Burg
马塞尔·范德伯格
© Marcel van der Burg
马塞尔·范德伯格
住在城市里越来越有吸引力,但往往意味着牺牲:缺乏户外空间。但不是在 Klencke。南北向引入了一种特殊的住宅类型:阶梯式住宅。随后的每一层都向后推,以便在下面的住宅顶上创建一个露台:这座建筑是一座“楼梯”。
Living in the city is increasingly attractive but often implies a sacrifice: lack of outdoor space. But not at Klencke. The north-south orientation induces the introduction of a specific residential type: stepped housing. Each consequent Floor is pushed back as to create a terrace on top of the dwelling below: the building a ‘stair’.
© Marcel van der Burg
马塞尔·范德伯格
传统的阳台倾向于彼此堆叠在一起,因此模糊了天空。阶梯类型学的优势在于,阶地的特征是最佳的曝光,原则上都是长的;不存在"天花板"在上面盘旋。刨花器"已被吸收"地板厚度:与地坪齐平。所需的“花盆”不是一个附加元素,而是集成在立面中。
Traditional balconies tend to be stacked above one another and as such obscure the sky. The advantage of the stepped typology is that the terrace features optimal exposure, in principle all day long; there is no ‘ceiling’ hovering over it. Planters are ‘absorbed’ in the floor thickness: they are flush with the terrace. The ‘flowerpots’ are not an additional element, but integrated in the facade.
© Marcel van der Burg
马塞尔·范德伯格
绿色植物将由业主协会拥有,并将由一位景观设计师亲自挑选。居民可以根据自己的喜好选择特定的调色板。集体垂直公园应运而生。精心组合的树叶将形成一种“面纱”,一个脆弱的过滤器之间的建筑物和它的周围。每一层楼都有自己的花冠。
The greenery will be owned by the homeowners association and will be hand picked by a landscape architect. The residents can choose a specific color palette to their liking. A collective vertical park comes into being. The carefully composed foliage will form a kind of ‘veil’, a fragile filter between the building and its surroundings. Each floor articulated by its own floral cornice.
© Marcel van der Burg
马塞尔·范德伯格
入口在北面,通过露天展览馆。推倒每一层也会对建筑物的这一侧产生积极的影响。凸出的人行道提供了一种额外的遮蔽形式,拱形轮廓为街景增添了吸引人的可塑性;剪影成为雕塑。
The access is on the North side through open-air galleries. Pushing back each floor also has positive effects on this side of the building. The protruding walkways offer a form of additional shelter and the arched profile adds attractive plasticity to the streetscape; the silhouette becomes sculptural.
© Marcel van der Burg
马塞尔·范德伯格
由于大窗口,住宅与循环空间之间的界面将是透明的和慷慨的。微型混凝土的水平带沿着建筑物运行,集成花盆和廊道。这些带之间的每个立面碎片将由配件材料制成。南立面完全上釉,侧立面轻质灰色砌体和北立面交替玻璃在青铜框架和木制面板中隐藏雨水管道。很好很干净。
The interface between the dwelling and circulation space will be transparent and generous due to large windows. Horizontal bands of micro-concrete run all along the building, integrating the flowerpots and galleries. Each facade fragment between these bands will be made of fitting materials. The south facade fully glazed, the side facades light grey masonry and the north facade alternating glass in bronze frames and wooden panels that hide the rain pipes. Nice and clean.
Courtesy of NL Architects
nl 建筑师提供
© Marcel van der Burg
马塞尔·范德伯格
KLencke 的特定组织允许具有不同尺寸和特性的不同住宅类型的频谱。大多数房屋将是紧凑的。尽管有适度规模的公寓,但是公寓感觉很宽敞,有一个中心核心,里面有潮湿的区域,厨房,技术设施和储存空间,让我们能看到很长的视线。并且通过大窗户和大阳台的广泛质量。
The specific organization of Klencke allows for a spectrum of different residential types with distinct sizes and characteristics. The majority of the houses will be compact. In spite the modest sizes the apartments feel spacious through the specific floor plans with a central core containing the wet areas, the kitchen, technical facilities and storage spaces that allow long sight lines. And through the extensive quality of the big windows and large balconies.
© Marcel van der Burg
马塞尔·范德伯格
南侧最低层的特色是单面的,超宽的单位,有一个特别大的露台。在街道边,附加高度的房间被放置在地面上,连接到一个轻微提升的甲板上。“门廊”形成了住宅和公共空间之间的缓冲区,并渴望催化街道生活。这些住宅分为两层,可通过走廊直接从街道进入。
The lowest floor on the south side features single-sided, extra-wide units with an extra large terrace. On the street side rooms with additional height are positioned on ground level connecting to a slightly lifted deck. The ‘porch’ forms a buffer between the dwelling and the public space and aspired to catalyze street life. These dwellings in two stories and are accessible through a corridor and directly from the street.
© Marcel van der Burg
马塞尔·范德伯格
Architects NL Architects
Location Amsterdam, The Netherlands
NL Architects Pieter Bannenberg, Walter van Dijk, Kamiel Klaasse
Team Gerbrand van Oostveen with Bobby de Graaf, Kirsten Hüsig, Katarina Labathova, Laura Riaño Lopez, Gert Jan Machiels, Giulia Pastore, Elsa Snyder, Jose Ramon Vives, Gen Yamamoto
Project Year 2018
Photographs Marcel van der Burg
{{item.text_origin}}

