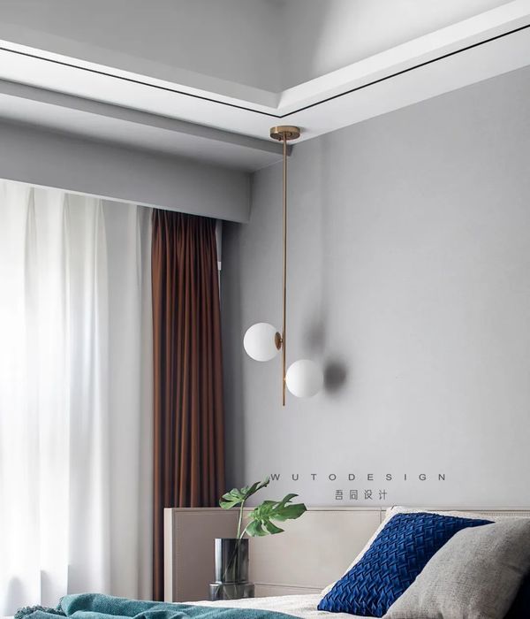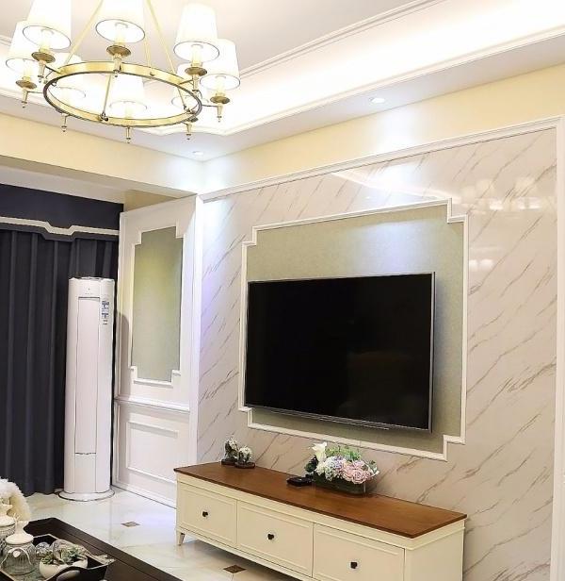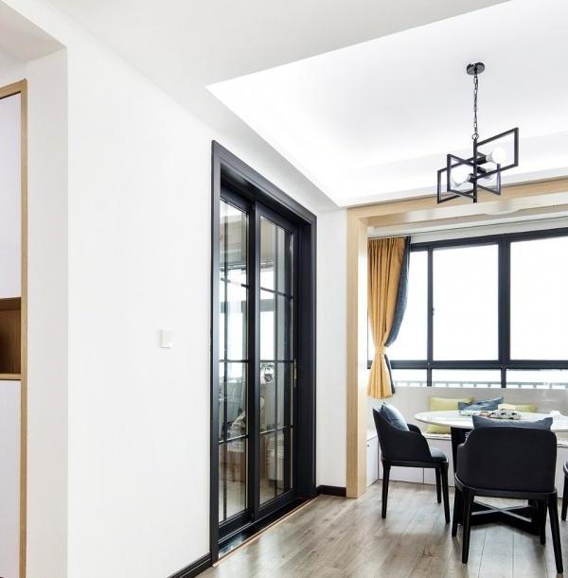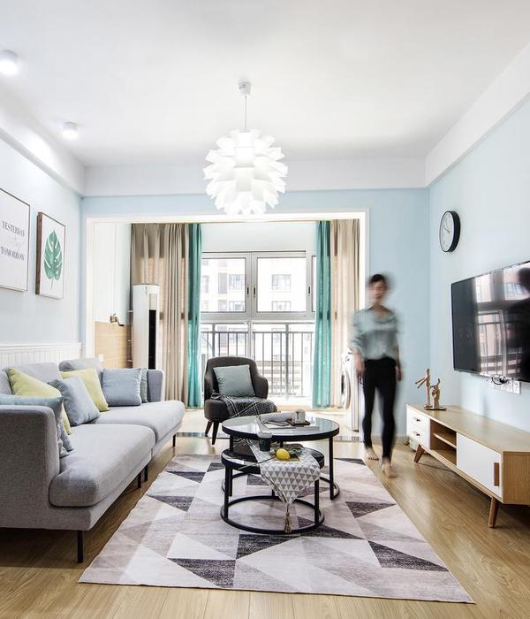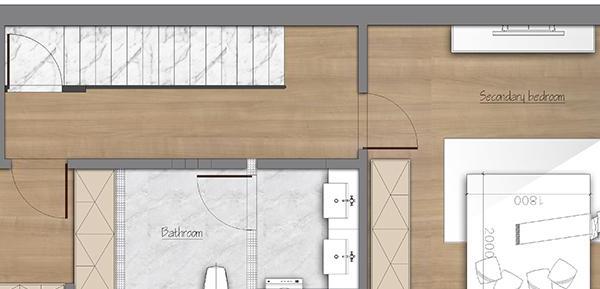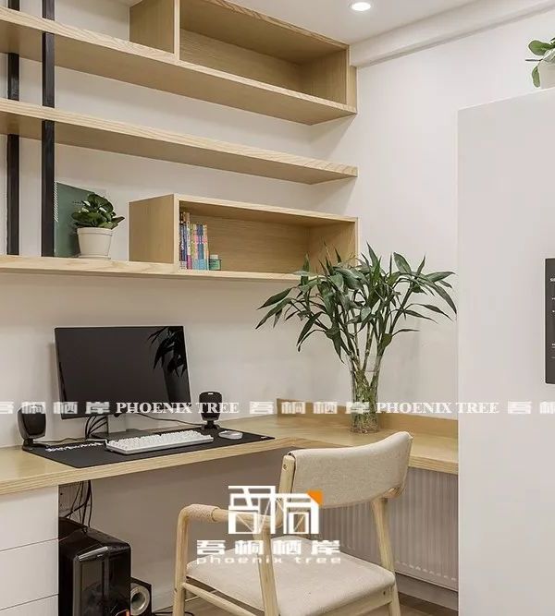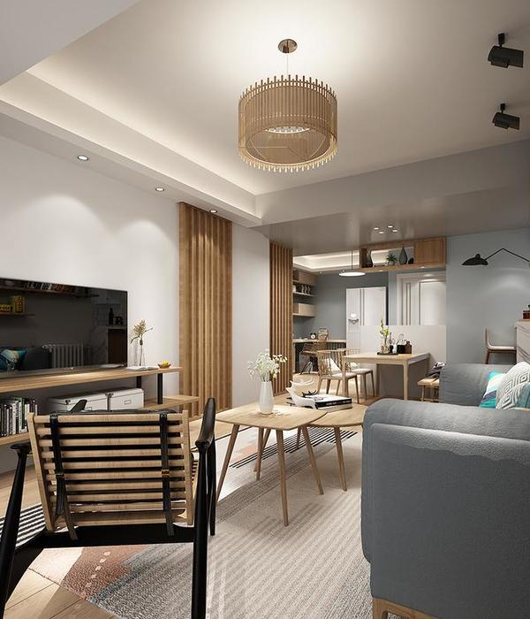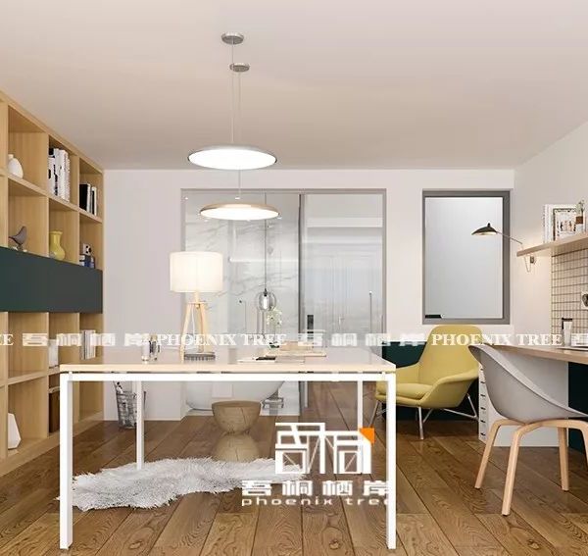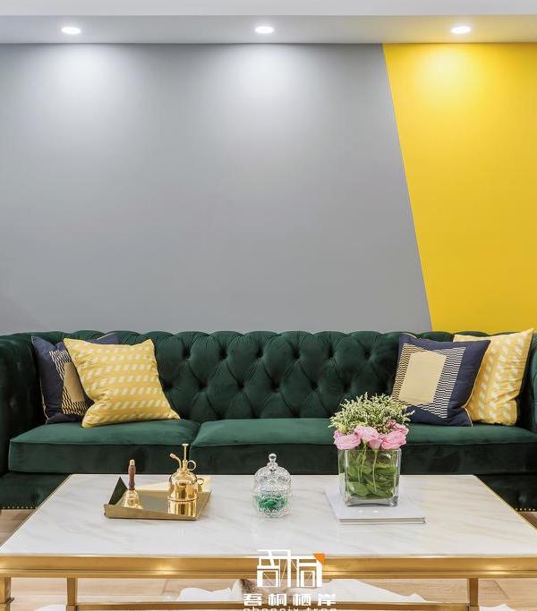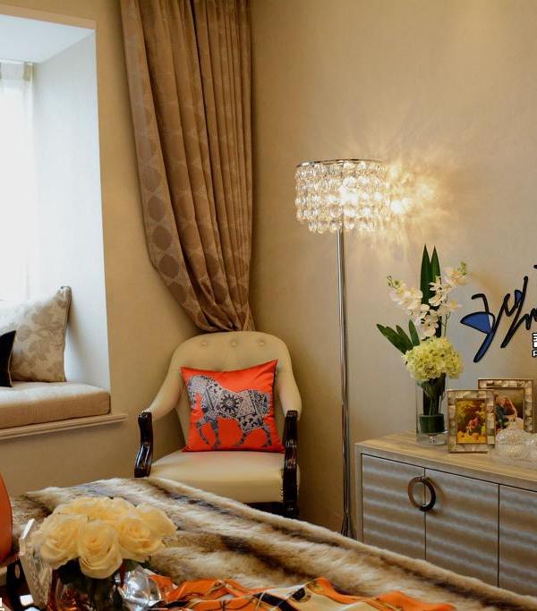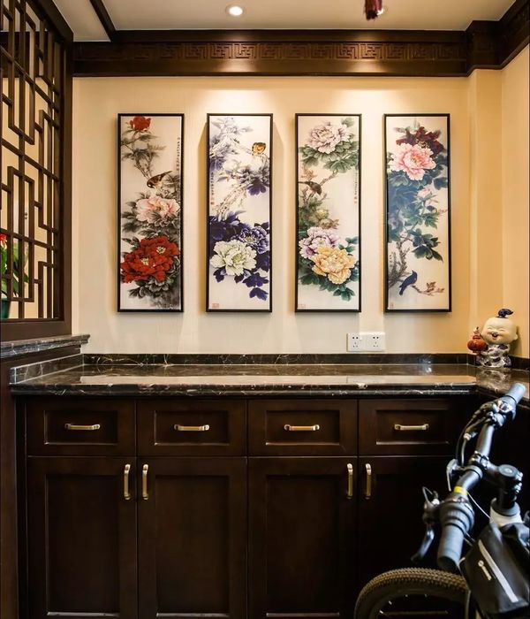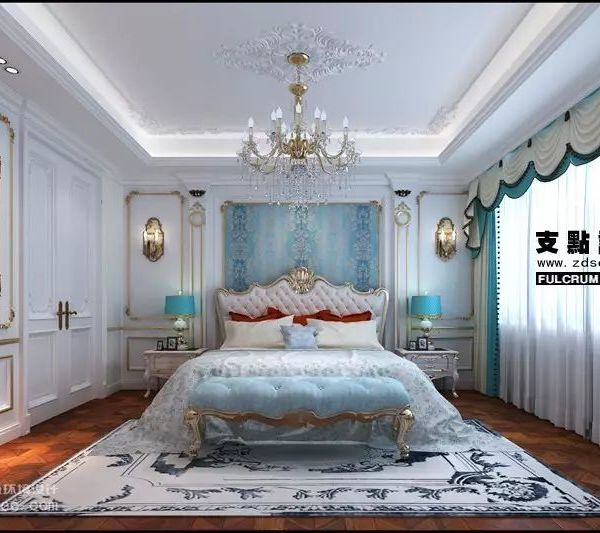架构师提供的文本描述。在印度,早期的联合家庭之家是一个共同的特点,但这些年来,他们已经减少了。很少有超过两代人居住在同一屋檐下的房屋。这座住宅建在一个1900平方码的大地块上,是关于家庭时间和人际关系的。
Text description provided by the architects. Earlier Joint Family Homes were a common feature in India but they have dwindled over the years. Few homes have more than two generations living under the same roof. The residence was built over a massive 1900 sq yard plot and is all about family time and relationships.
Courtesy of Moriq
对MORIQ的礼遇
这是一个实用的家,乡土元素满足豪华,宽敞的内部,中立的调色板和大量的阳光,更重要的是,一个家庭的设计,使大的联合家庭,同时也给每个成员的个人空间。
This is a functional home where rustic elements meet luxury, spacious interiors, neutral palettes and loads of sunlight and more importantly, a home designed to bring the big joint family together while also giving each member their personal space.
Courtesy of Moriq
对MORIQ的礼遇
即使一个人进入住宅,郁郁葱葱的景观和一个重要的水体,在房屋规划中发挥关键作用,欢迎你进来。对于这个家庭来说,最大的挑战是制定一个能够解决情节的巨大线性形状的计划。解决办法是,第一季度的地块被做成了一个独立的公寓住宅,为父母谁想要自己的空间。同一栋房子的一楼有相同的房间供房子的儿子们使用,并通过一座桥连接到主楼,俯瞰主草坪和水体,这也是一个有趣的特点。
Even as one enters the residence, lush landscaping and a significant water body that takes a pivotal role in the house planning, welcome you inside. The biggest challenge for the family was to make a plan that could tackle the large linear shape of the plot. The solution was, the first quarter of the plot is made into an independent apartment studio home for the parents who wanted a space of their own. The first floor of the same house has identical rooms for the sons of the house and is interconnected to the main house by a bridge overlooking the main lawn and water body, which also is an interesting feature.
Floor plans
平面图
就在草坪对面,兄弟俩和家里的其他人住在一起。一间漂亮的半正式起居室,有一间酒吧,通向一片巨大的草坪。室内庭院将房间与正式餐厅隔开,住宅的每一个角落都是无缝的,与室外有视觉连接。客厅是全家人最喜欢的地方。他们有一个投影仪,把草坪的墙壁变成一个大屏幕,是派对和IPL季节的理想选择。这堵墙也可以从房子里的不同角度看,包括连接两座房子的桥。
Right across the lawn, the brothers live with the rest of the family. A beautiful semi-formal living room with a bar opens onto a massive lawn. The indoor courtyard separates the room from the formal dining room and every corner in this residence is seamless and has a visual connect to the outdoor. The living room is the favorite hangout spot for the family. They have a projector that converts the lawn’s wall into a large screen and is ideal for parties and the IPL season. This wall again can be viewed from various points in the house including the bridge that connects both the houses.
Courtesy of Moriq
对MORIQ的礼遇
底层还设有非正式的居住和就餐区以及客房。一次飞行,您到达相同的主卧室位于彼此之间,是完全功能,时尚和光滑的双高度天花板和无缝浴室。优雅的壁纸,精心挑选的好奇,艺术,甚至摩托车遮阳篷就在浴缸上方是它的主要特征。这个房间最好的特色是双层的衣柜空间。除了美学,大衣柜是必需的,因为时尚是进步的。无论是场合,穿着或天气有利的衣服,一个人需要一个适当的地方来堆叠,这是重要的设计,以满足要求。
The ground floor also houses the informal living and dining areas and the guest bed room. One flight up you arrive at the identical master bedrooms located next to each other that are fully functional, stylish and sleek with a double height ceiling and seamless bathroom. The classy wallpapers, handpicked curious, art and even motorized sunroofs right above the bathtub are its main features. The best feature of the room is the wardrobe space that is double storied. Apart from the aesthetics, big wardrobes are required as fashion is progressive. Be it occasion wear or weather conducive clothing, one needs a proper place to stack them and it is important to design to the requirement.
Courtesy of Moriq
对MORIQ的礼遇
在主套房的对面,一楼和女儿的房间有一点非正式的座位。从BUNK床和书房到帐篷帐篷,这里都是粉红色的漂亮色调。这一层是桥从另一边开始的地方。即使这个小通道也有舒适的沙发,可以为家庭提供一个理想的傍晚茶点。
Right across the master suites, the first floor has a little informal seating along with the daughter’s room. From a bunk bed and study table to a camp tent, it’s all in here in pretty hues of pink. This first floor is where the bridge begins to the other side. Even this little walkway has comfy sofas that make for an ideal evening tea spot for the family.
Courtesy of Moriq
对MORIQ的礼遇
地板是一个高豪华大理石的组合,注入当地抛光石灰石和大多数家具是从国外进口。从混凝土建成的墙壁,到大量的艺术和小摆设,房子拥有一切,但没有什么比它与主题和内部的一致性更不协调的了。
The flooring is a combination of high luxury marble that’s infused with locally polished limestone and most of the furniture is imported from abroad. From concrete finished walls to a large collection of art and knick-knacks, the house has it all, but nothing comes across as incongruous as it is in coherence with the theme and interiors.
Courtesy of Moriq
对MORIQ的礼遇
Architects Moriq
Location Hyderabad, India
Lead Architects Riyaz Quraishi, Simeen Quraishi
Area 17006.0 ft2
Project Year 2017
Category Houses Interiors
Manufacturers Loading...
{{item.text_origin}}

