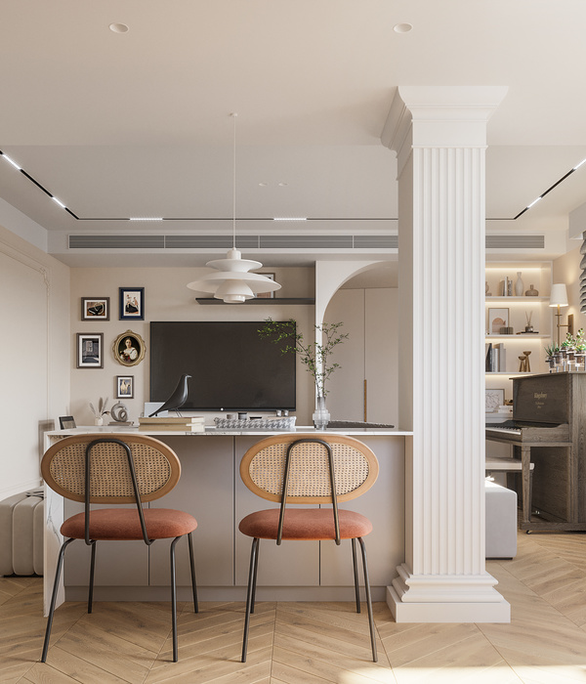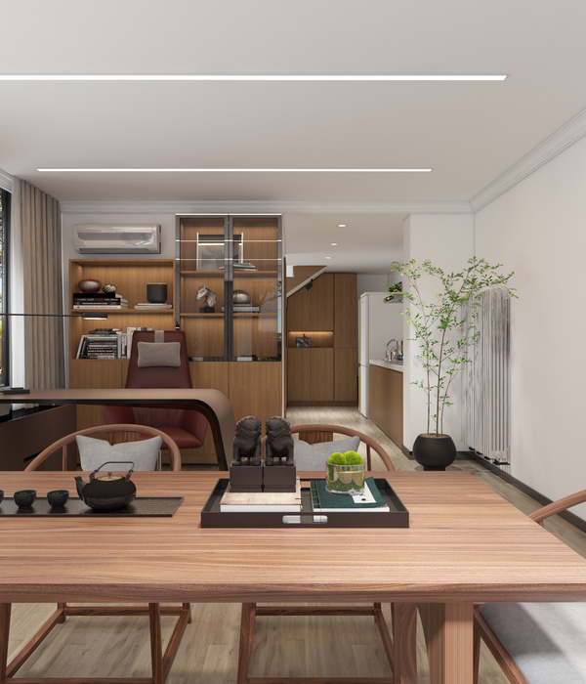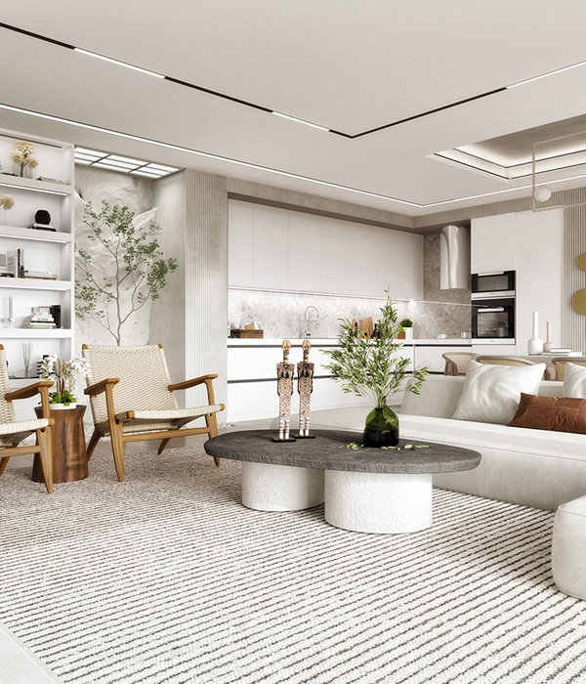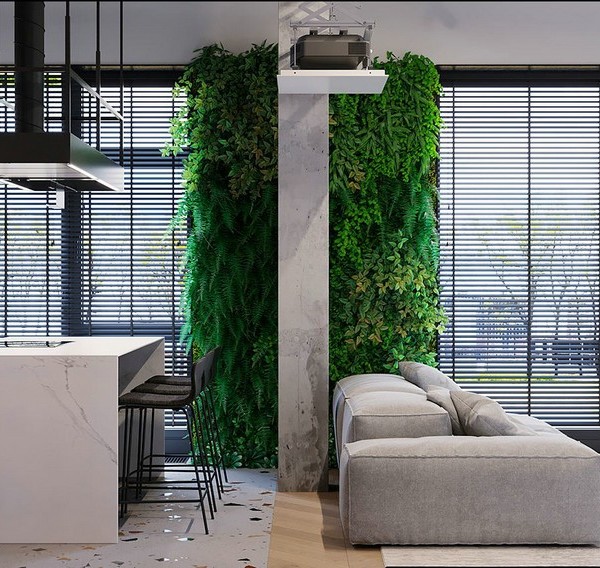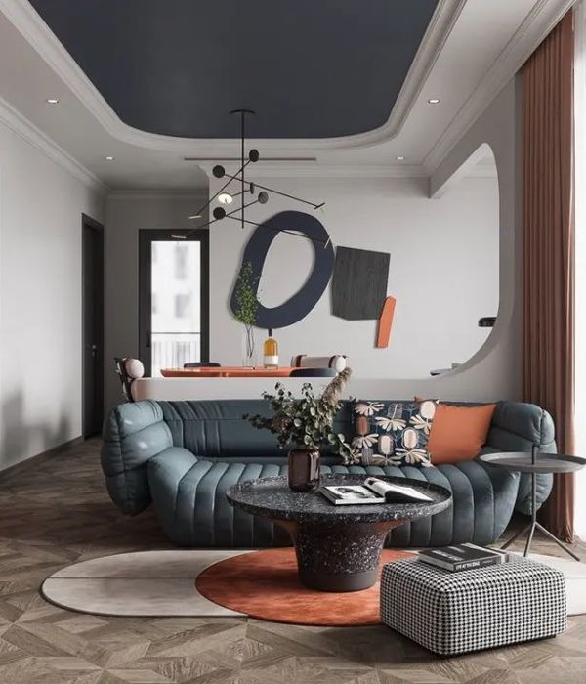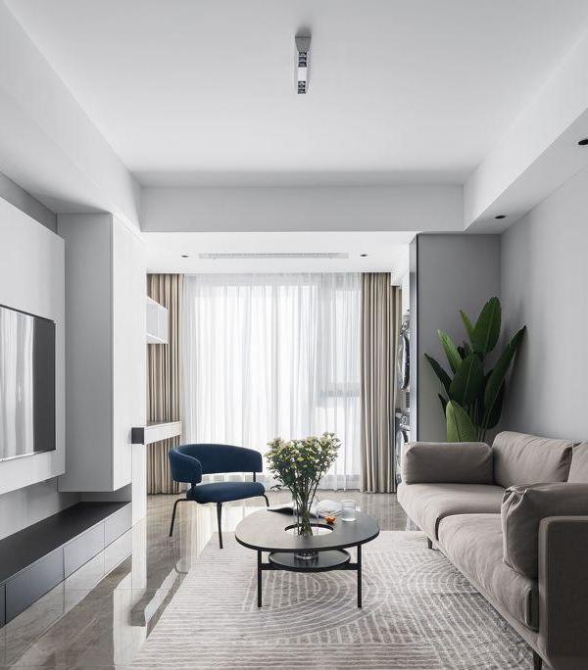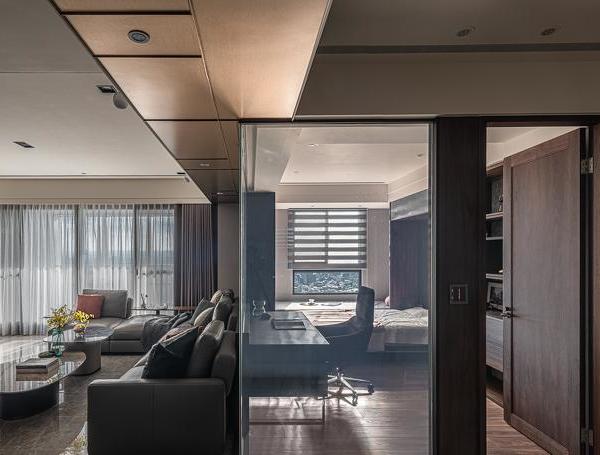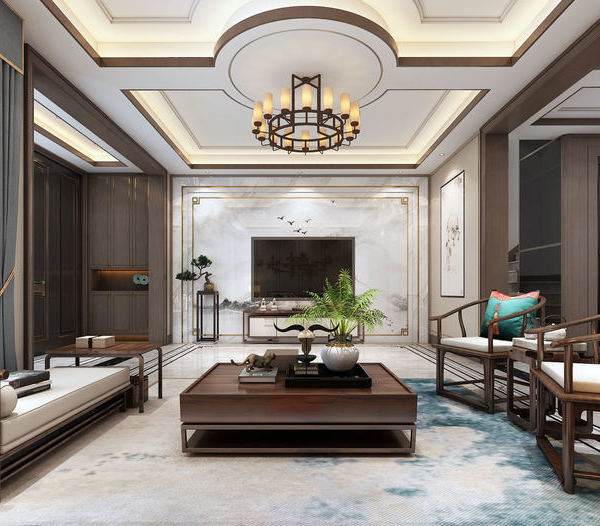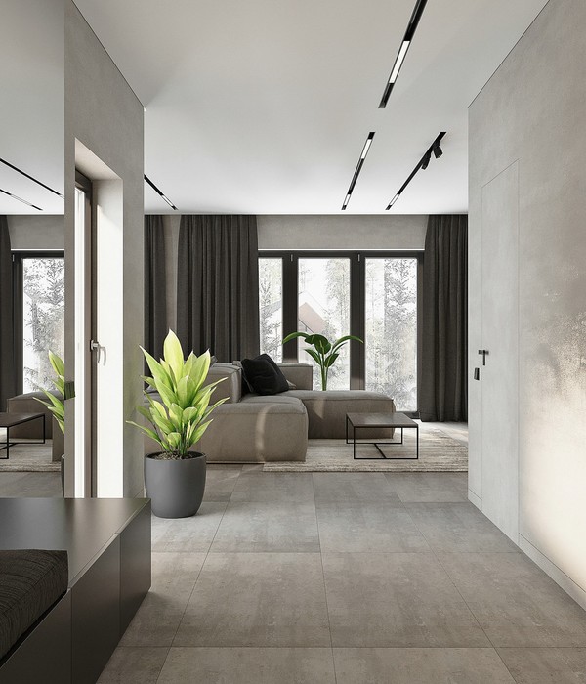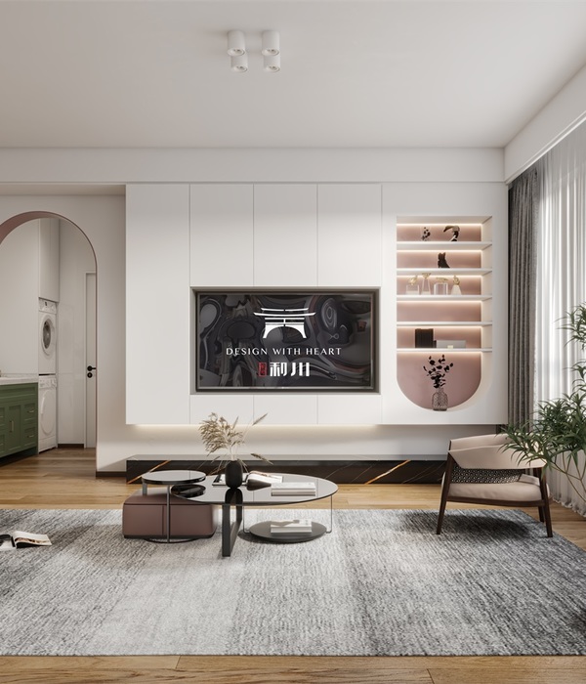The project is to renovate the top floor of a house along the Second Ring Road in Chengdu, which is located in a residential area developed in 2004. Entering the new millennium, the real estate market has not yet taken shape, the routine of real estate development has not yet been finalized, and the standardized assembly line model has not yet solidified into a general law. Individual small and medium-sized developers even have idealistic plots, and their products present a rich posture rarely seen in the next 20 years. For example, the "Shanghe City" on the Funan River in Chengdu is one example. Developed in 2003, the multi-story residential complex has the ground floor elevated to leave public space. A small art gallery is also designed in the residential area. The community where this project is located is also a special product of this period.
People who enter the community for the first time will have an unreal impression. The architecture and landscape are not our common paradigm of residential communities. The design of space and nodes does not cater to standardization and established regulations, nor is it based on the principle of giving priority to efficiency. From unit layout to exterior facade design, there is no cookie-cutter copying. The entire community looks unique and refreshing because of the sense of alienation created by differentiation, and it appears to be full of vitality because of its unpretentious sophistication.
The client of the project is a family of three. The male owner is engaged in advertising planning and is also an independent artist and public welfare practitioner. They returned to Chengdu from Beijing and saw this house when they were choosing a place to live. They were moved by its strange layout and the possibilities of non-standard forms and invited us to build this top-floor living residence together. The design mainly considers and deliberates from three aspects: living space, living atmosphere, and lifestyle.
The design creates a more effective living space by expanding the plane and vertical of the original house. The topic of urban renewal mainly focuses on old commercial buildings with strong publicity, or old factories with more publicity, while a large number of residential buildings have become neglected properties. Most of our common residential renovations are style-based renovations of street facades, commonly known as "dressing and wearing hats", which present a clean and uniform building appearance, but also bring some side effects.
The mechanical unity of building facades and commercial signboards at the bottom of the block is monotonous and tedious, losing the urban vitality brought by diversification. In some cases, the method of uniformly closing the balconies was adopted to reduce the possible "visual pollution", and the residents lost the vitality of drying clothes, drying sausages on the balconies, and watching. The transformation of style focuses on the perspective of the city, and the residential buildings are regarded as the scenery to be seen, ignoring the personal feelings of the occupants, and the change of form does not substantially improve the practical living environment of the occupants. In the renovation of residential projects, we have a simple point of view: to expand the use area as much as possible, and a larger and more effective activity area is the basis for carrying an ideal life.
The design strives to expand the scope of use of the space and optimize its use efficiency under the premise of structural safety, adjustable water and electricity pipe networks and point locations, and harmonious neighborhood relations. Enclosed balcony - Close the original balcony that is easy to get dirty and difficult to clean to expand the scope of living activities. Demolition of floor slabs—remove partial roof slabs, and design indoor stairs to connect the upper and lower floors, so as to improve the accessibility of the upper space, thereby improving the use efficiency of the upper space. Reconstruction and expansion of prefabricated houses—reconstruction and expansion of the original roof prefabricated houses to form a more reliable top-floor environment, replace the function of the closed balcony on the lower floor with a roof garden, and improve the efficiency of the use of roof space.
The design creates a relaxing living atmosphere by sorting out the original house materials. The color tone of the space is dominated by black, white, gray, and wood color. The wood color part is the necessary fixed furniture, cabinets, doors, and newly built lightweight walls. The gray parts are cement floors and exposed original building beams and columns. The white part is the ceiling, the wall, and some fixed cabinets. The black part is dominated by detailed components such as stairs, handrails, and door covers. The clear material logic, from beams and columns to floor slabs and walls to lightweight walls and cabinets to local components, forms a natural and relaxed visual system.
The design creates an interesting lifestyle by reshaping the circulation of the original house. The original solidified living room concept of the project could not meet the owner's requirements for lifestyle. They hoped to have a comprehensive space that combines rest, social interaction, activities, work, and entertainment. The design redefines the relationship between the use and circulation of each part of the original house, creating a more fluid, open, spacious, and individual living place, so as to carry a multi-faceted lifestyle.
The kitchen and living balcony are connected to form a transparent space integrating dining and kitchen. The original guest bedroom and master bedroom were reorganized and designed into an open entrance hall, living room, and a high-ceiling children's room with a mezzanine. The top floor combines the functions of a studio and leisure gym and is designed as a flexible hall that can be divided or combined. The themed functions are connected in series by walkways or stairs to form an overall indoor environment with charm, providing multiple possibilities for rich indoor activities.
The project spanned five years of construction. During this relatively long implementation process, there were not too many design adjustments. The design focused on basic issues such as living space, living atmosphere, and lifestyle that can bear the baptism of time and stand the test of life.
{{item.text_origin}}


