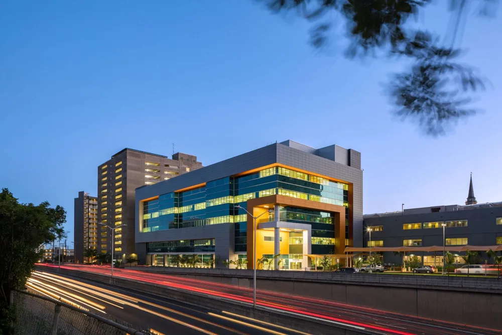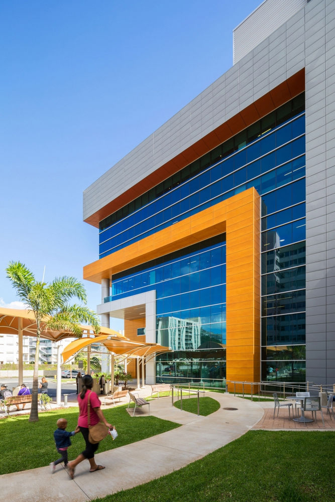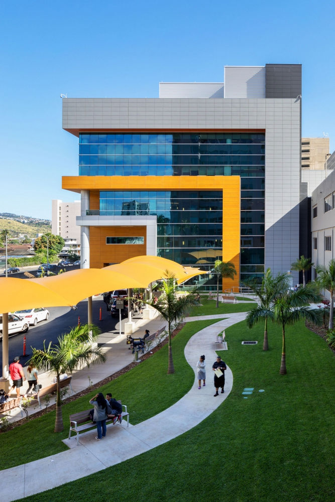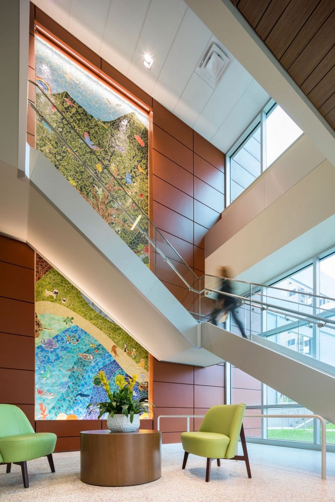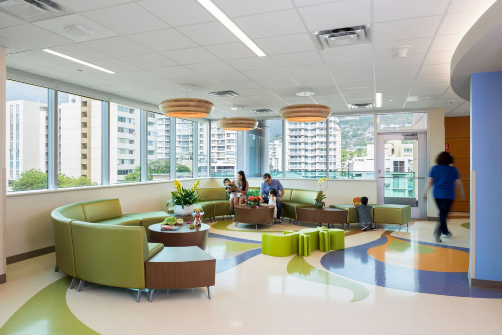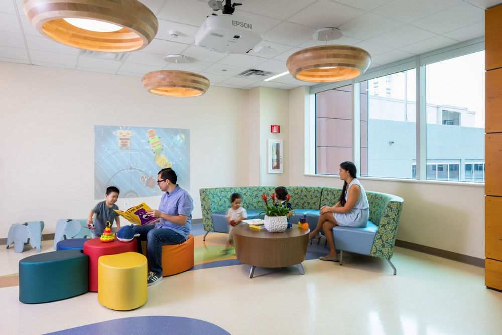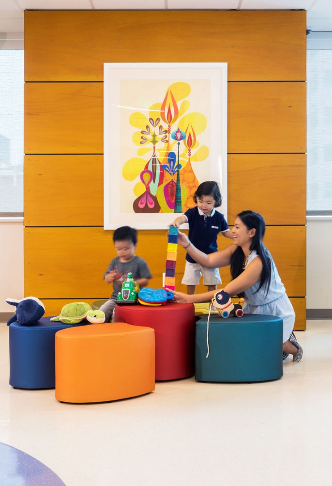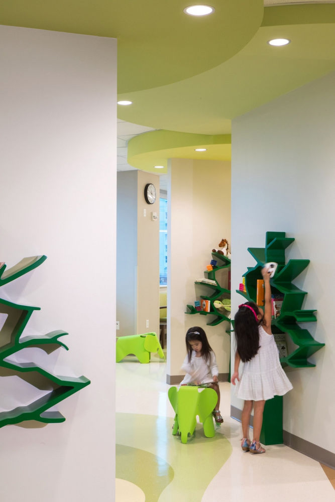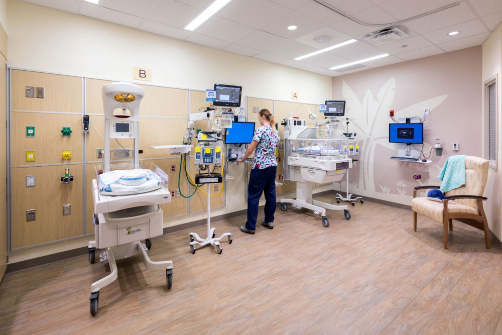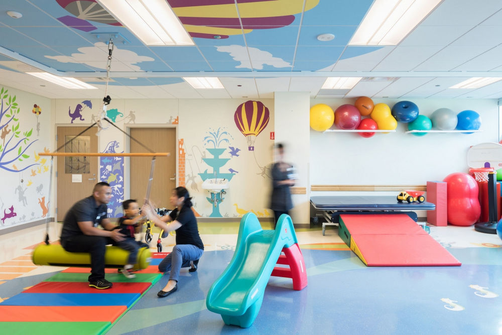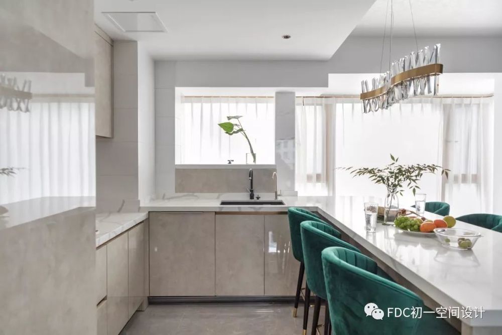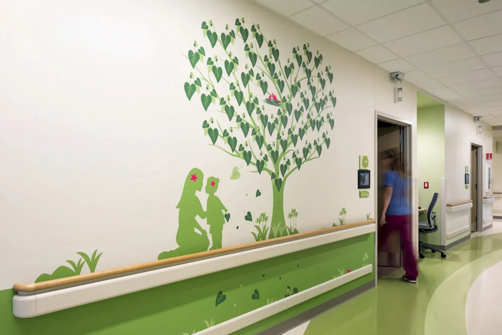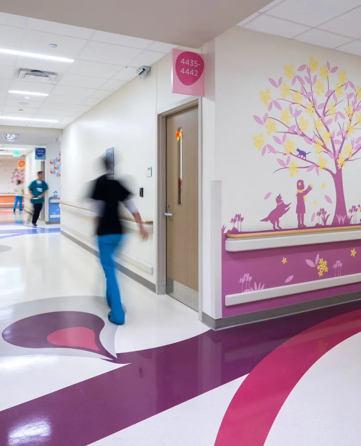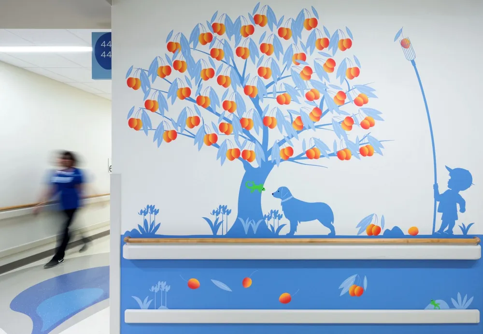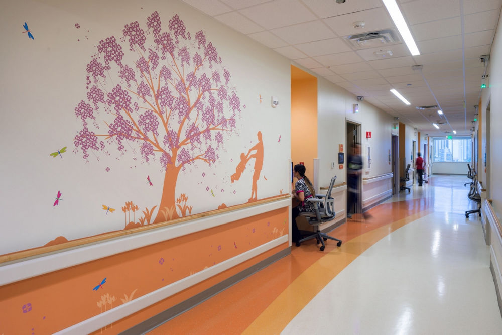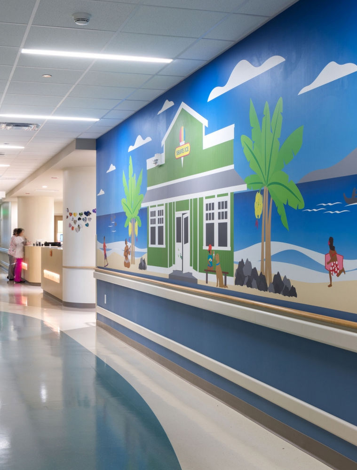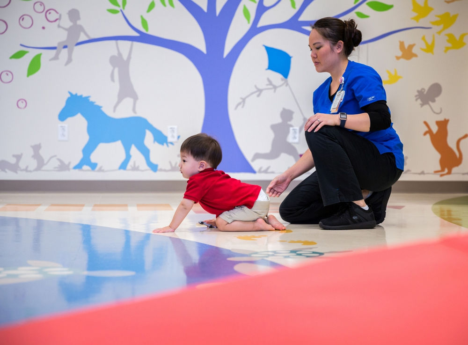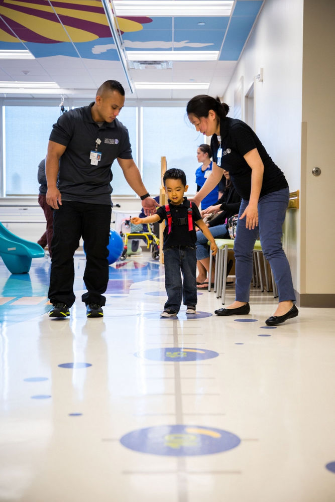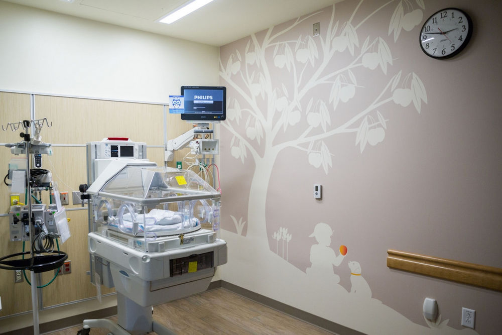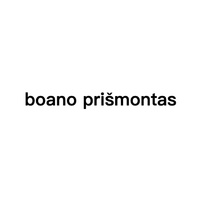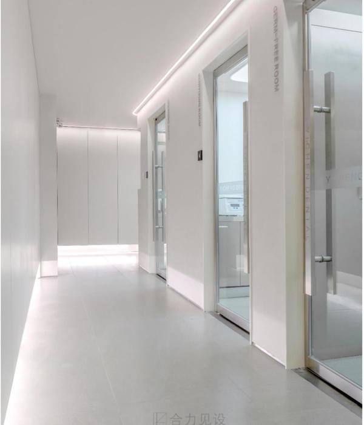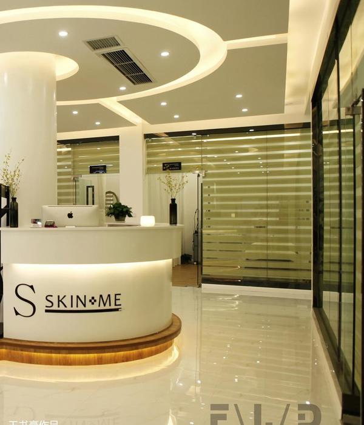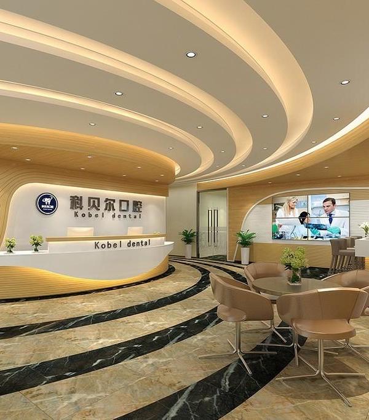Hawaii Kapiolani 医疗中心——Diamond Head Tower
HDR and Philpotts Interiors have designed Diamond Head Tower and the Kapiolani Medical Center for Women & Children located in Honolulu, Hawaii.
Kapiolani Medical Center for Women & Children (KMCWC) is Hawaii’s only maternity, newborn and pediatric specialty hospital. The Diamondhead Tower – the second phase of the redevelopment of the medical center – boasts a new NICU and PICU, as well as outpatient, education and support functions, and a new front door. At the heart of the expansion: space for families to stay with loved ones; space to accommodate state-of-the-art equipment to best serve families; and space to train Hawaii’s future medical professionals at home.
Prior to the construction of the new facility, families were treated in an outdated building from the 1950s. Children’s beds were simply separated by curtains, newborns were in bassinets lining the walls, and there was no space for parents to stay. The new design nearly quintuples the size of Kapiolani’s previous NICU by adding 24 beds to bring its total to 70 private rooms. The PICU has tripled in size to 26 private acuity-adaptable rooms.
Notable Evidence-Based design features include larger, private ICU rooms allowing parents and caregivers to stay overnight. The research has shown that patients heal better and faster when families are involved in their care. Because the facility services populations from various cultures and locations throughout the Pacific Rim, all patient rooms are conversion-ready, able to handle multiple acuities from a diverse patient population. The state-of-the-art rooms are equipped with the latest technology to enhance patient care and safety, including wireless communication features, digital screens, nurse call systems, decentralized nursing stations, and emergency power and data for patient monitoring. These features were just a few of the strategies that were thoroughly tested in user groups, conducted in full-scale mock-ups, and ultimately adopted.
Interior Design-specific elements of Evidence-Based design were driven by three primary principles: providing positive distractions; creating a sense of control through wayfinding, and allowing parent/caretaker participation.
The overall design aims to communicate the function of the facility as a place for and by the people of Hawaii. The building exterior’s overall folded plate represents a seashell and the protective environment it provides for the living form inside – much as the hospital does for its patients. The interior design concept is inspired by “seedlings.” It’s about growing Hawaii’s future by nurturing a “seedling” into a tree that will ultimately provide sustenance for the people of Hawaii. Nature-inspired imagery is used throughout the facility in the form of wall murals, mosaics and art. The seedlings take shape on the corridors of the third, fourth and fifth floors, also serving as wayfinding systems for patients.
Local flora & fauna inspired themes featured in each patient room corridor are distinguished by a specific sustenance-providing local tree, coordinating color, and custom wall mural. The murals show images of local families in familiar environments, evoking childhood memories while conveying a bit of whimsy.
The new Diamondhead Tower presents KMCWC with a new scale and symbolic status in its role protecting and nurturing new life for Hawaii’s families.
Architect: HDR Interior Design: Philpotts Interiors Interior Design Team: Holly Boling Ruiz, IIDA, ASID; Tiare Dreher, IIDA; Jen Toba-Davila, AIA, LEED AP; Christina Ganotice, NCARB Photographer: Dan Schwalm/HDR
21 Images | expand images for additional detail
