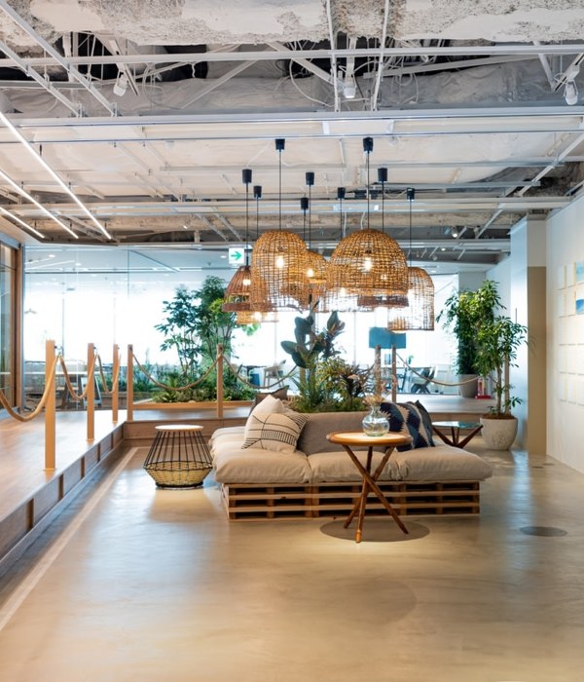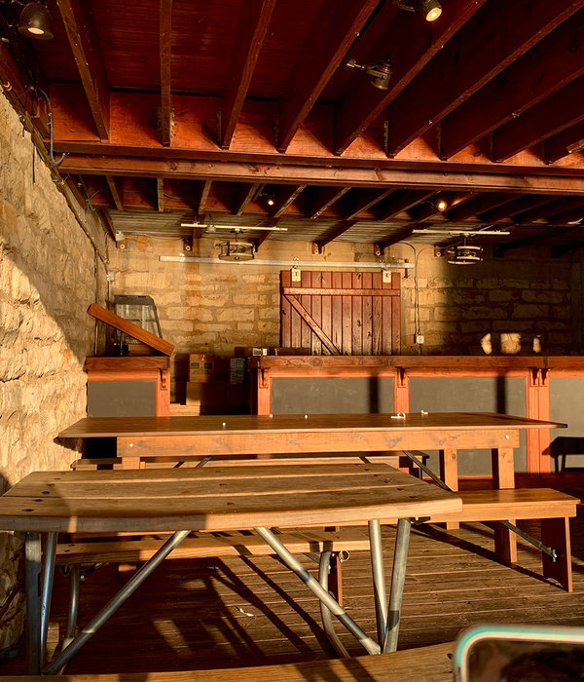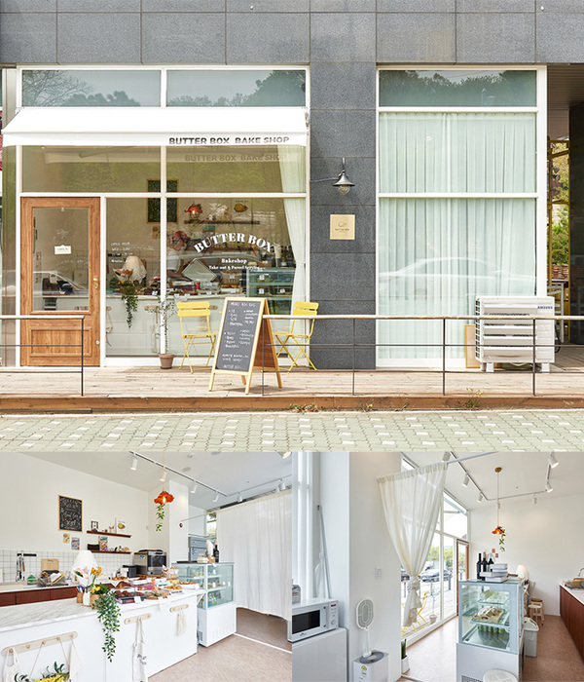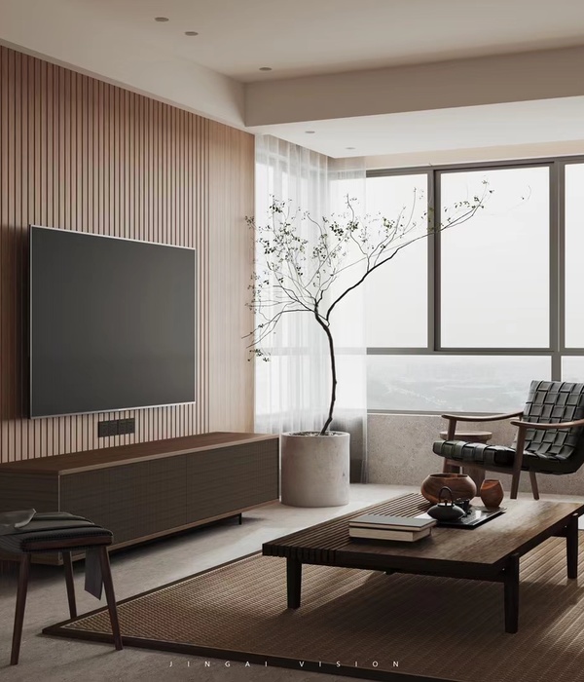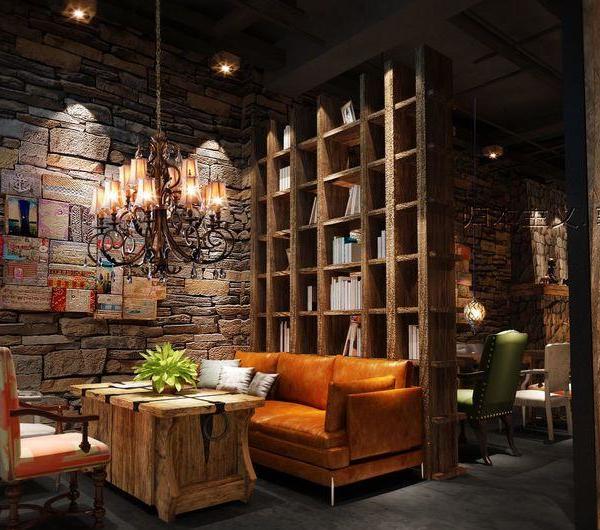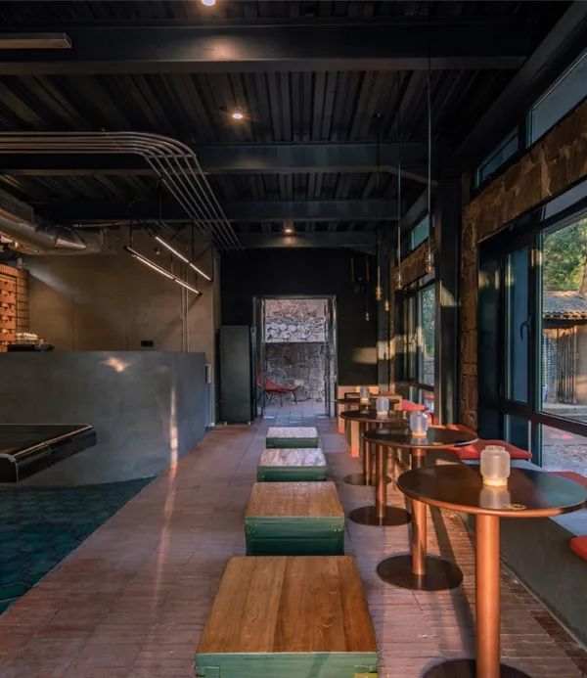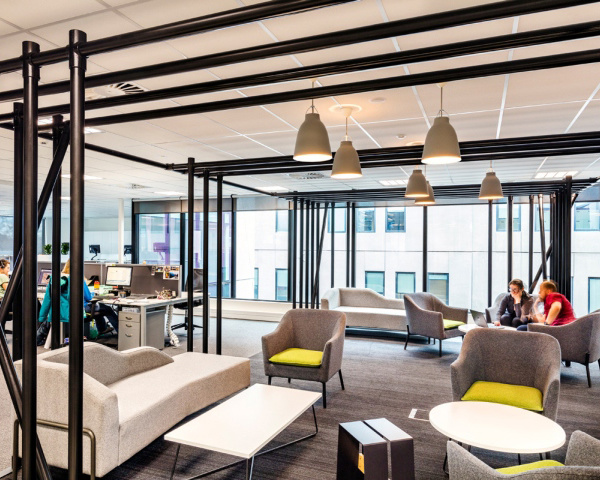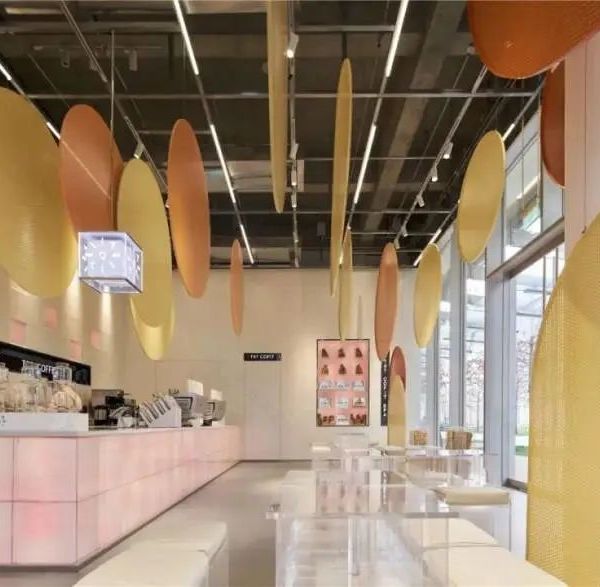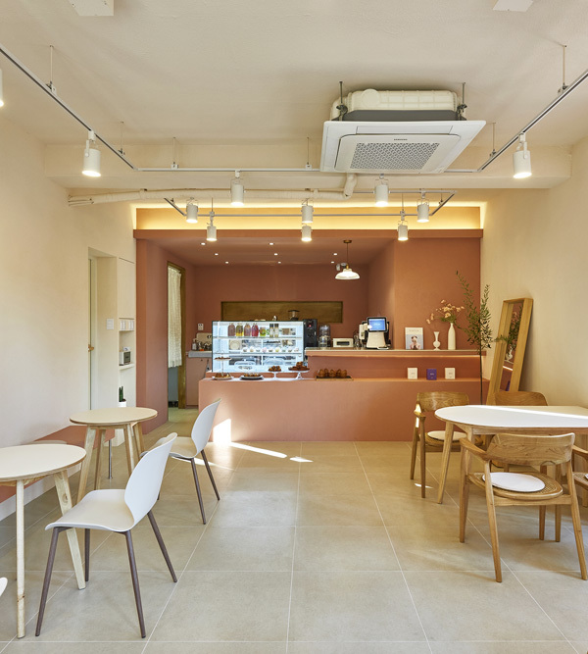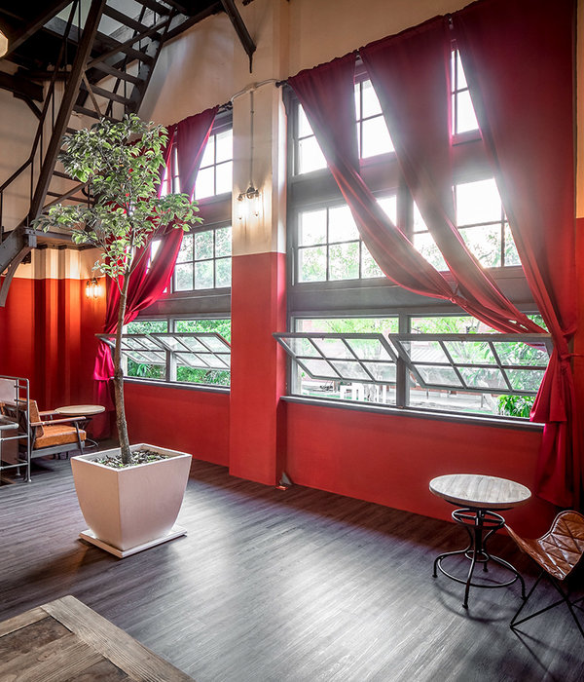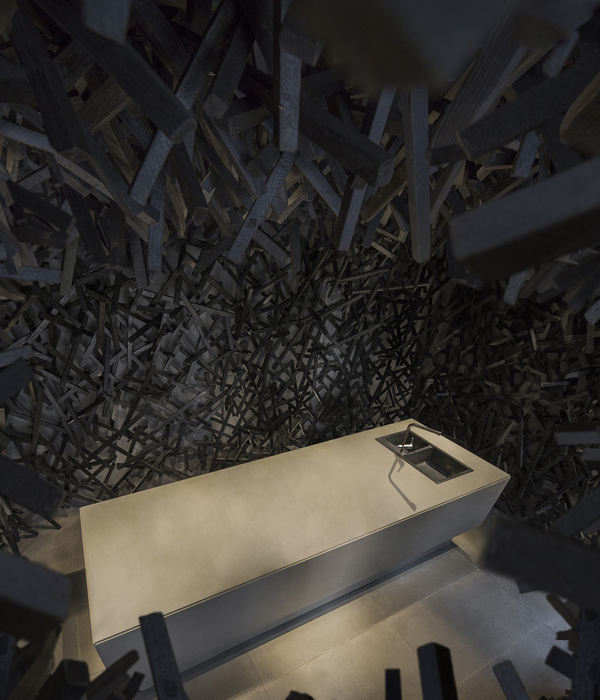VENENO餐厅的设计理念源自多种元素的融合,从传统的墨西哥烹饪和调酒工艺(以墨西哥北部美食文化为主),到墨西哥沙漠和大庄园的特色景观,丰富的本土自然文化特征交织其中。
The concept was born from a fusion of elements: from the traditional Mexican cuisine and mixology -specifically from the Northern part of the country- to the different varieties of hues found in the desert and on the distinctive character of the haciendas.
▼项目总览 overall of the project ©Cesar Béjar Studio
餐厅的整体色调仿效沙漠。设计团队反复对陶土材料的比例进行测试,以达到颜色、质地,硬度和韧性的平衡。当整体色调确定以后,为了保持室内设计风格的和谐连贯,设计师选取颜色接近的光滑木质内饰与主体的陶土材料搭配,在增加餐台和家具质感的同时,保持其带有墨西哥西北工艺特色的简洁线条和雕刻特征。这种主色调在地板上也得以延续,地面独特的图案设计与墙壁表面的纹理相互呼应,相得映彰。
For this project, desert hues were mixed in the earthen plaster. Performance tests were made with different ratios of aggregates to achieve a balance of color, texture, hardness and resistance to cracking. Once the desired tone was achieved, continuity with the monochromatic palette was sought, replicating it in the wooden surfaces with smooth edges that, while adding texture on decks and furniture pieces, still kept the clean lines and carvings characteristic of the Mexican northwestern craftsmanship. This main hue continues on the floors, where a unique pattern pairs up with the textured wall surface.
▼仿效沙漠风格的整体色调,desert hues mixed in the earthen plaster ©Cesar Béjar Studio
▼墨西哥西北工艺风格的家具与整体色调搭配 furniture with characteristic of the Mexican northwestern craftsmanship matches with the main hue ©Cesar Béjar Studio
▼风格一致的装饰品 decorations matches with the main hue ©Cesar Béjar Studio
用作隔断的低矮墙壁被设计为不同的高度,为餐厅带来独特随性的气氛。高矮不一的纹理隔墙给人一种奇妙的视觉体验,仿佛它们是从地面破土而出后经历了漫长的风化侵蚀逐渐成型的。
The low walls, in various different heights, work as partitions, generating distinct atmospheres in the table clusters. These textured walls with their smooth edges give the impression of having arisen from the very ground and eroded away.
▼参差不齐的陶土矮墙 the low walls in various different heights ©Cesar Béjar Studio
位于厨房的烹饪区域是整个项目的核心,在这里,设计向传统的柴火烹饪方式致敬。该区域对所有客人开放,为客人提供了一种与众不同的用餐体验。在这里,客人将像居住于洞穴的原始人一样,聚集在一起,体验围炉畅谈的难忘时光。
In the Kitchen, the cooking area makes for the heart of the whole project, paying homage to the traditional firewood cooking methods -whether in a stone or pit oven. This area is open for all guests to see and provides an out-of-the-ordinary setting: a unique opportunity to spend time together, as the first cave settlers did.
▼开放的烹饪区域 the cooking area open for all guests ©Cesar Béjar Studio
浮雕天花板网格由9种独特的雕刻模块组成,模块的线条以墨西哥世界遗产Paquimé考古区的遗址平面图为基底设计而成。9种模块的浮雕图案各不相同,通过四条侧边的三个连接点可以随机与其他模块相连,从而形成1200个随机阵列。为了支持随机阵列概念的落地,设计师参照星球大战中死星的设计结构,增加了浮雕模块的机械造型,以隐藏必要的辅助装置,使天花板整体造型连贯自然,达到最终震撼的视觉效果。
▼天花板由浮雕模块随机排列而成 the ceiling randomly arrayed by various relief modules ©Cesar Béjar Studio
▼浮雕模块组成的挂饰 Ornaments made by relief modules ©Cesar Béjar Studio
VENENO餐厅是一个将气味、颜色、质感、火焰和酒水全部调和其中的场所,无论是工作人员,还是顾客,都是这个大融合场所中的一份子。
Veneno becomes a place where the smells, the colors and textures, the fires and drinks make all involved -both patrons and personnel- become part of a scene in a play that takes place twice a day.
▼轴测图,isometric ©Cesar Béjar Studio
▼平面图,layout ©Cesar Béjar Studio
▼剖面图,Section ©Cesar Béjar Studio
Project name: VENENO Project type: Restaurant & bar Location: Guadalajara, Jalisco, Mexico Year: 2019 Architects: Pragma Estudio + Monteón Arquitectos Asociados Plafond Design & Development : Lara Hermanos Photography: Cesar Béjar Studio Culinary Concept: Alfonso Cadena Mixology Concept: Juan Monteón Branding: Juan Monteón Art Direction: Juan Monteón / Alfonso Cadena / Monteón Arquitectos Asociados / Pragma Estudio Construction: Monteón Arquitectos Asociados / Pragma Estudio Lighting Design: Planar Furniture Design: Monteón Arquitectos Asociados / Pragma Studio / Juan Monteón Kitchen Equipment: Maquinox Painting Contractor: Punto Ligero, Wood working: Marco Medel Furniture: MADEC Engineering: Constructora Jacarandas
{{item.text_origin}}

