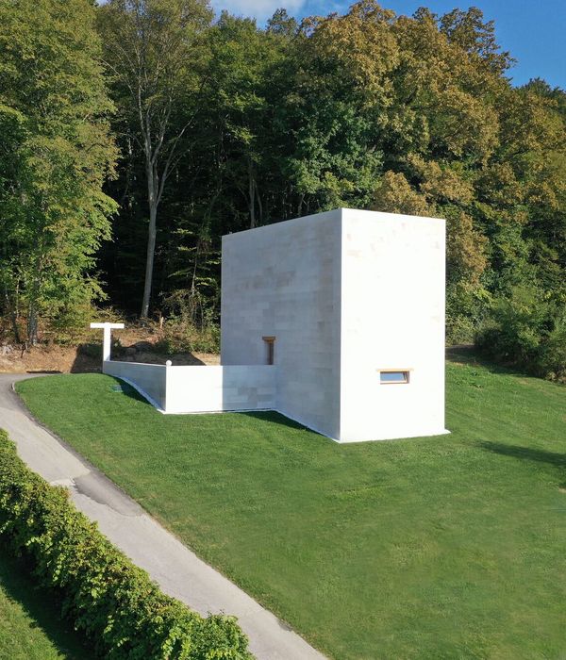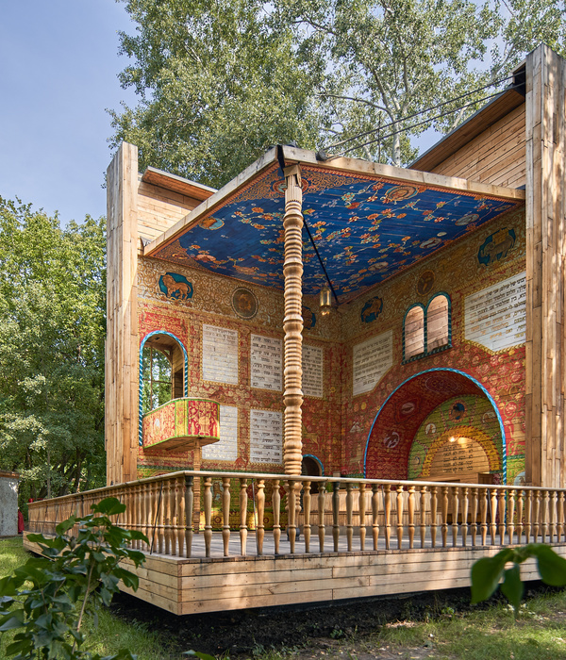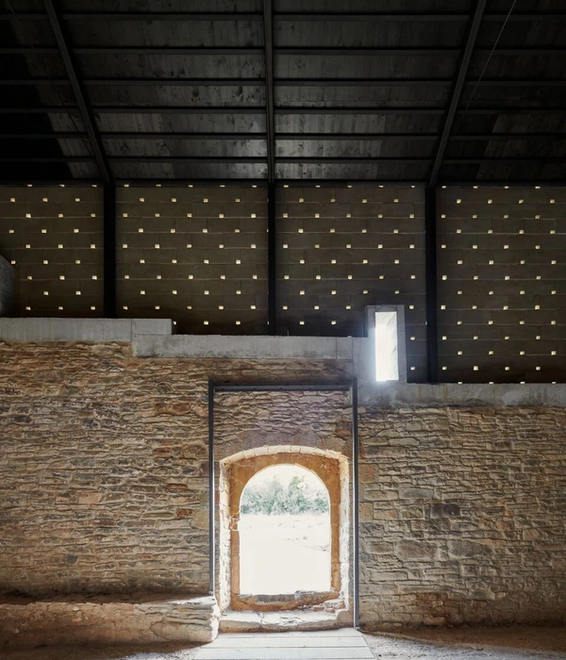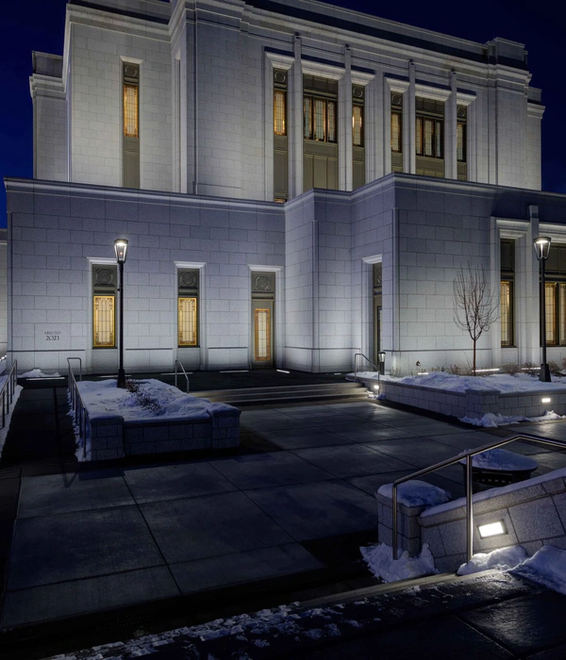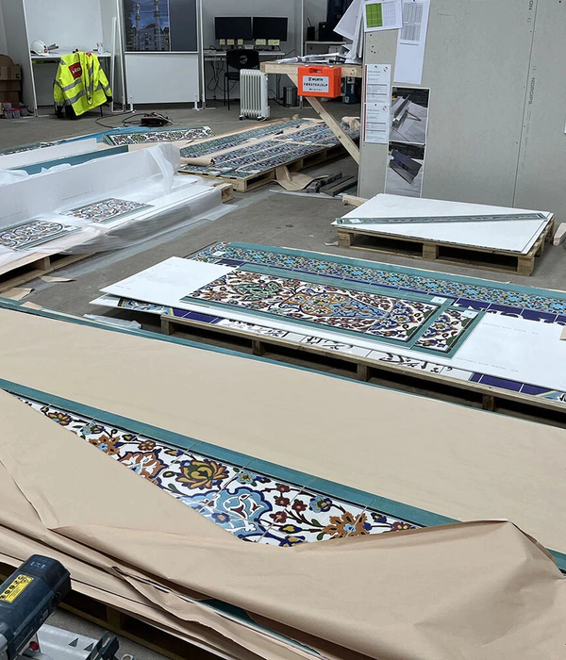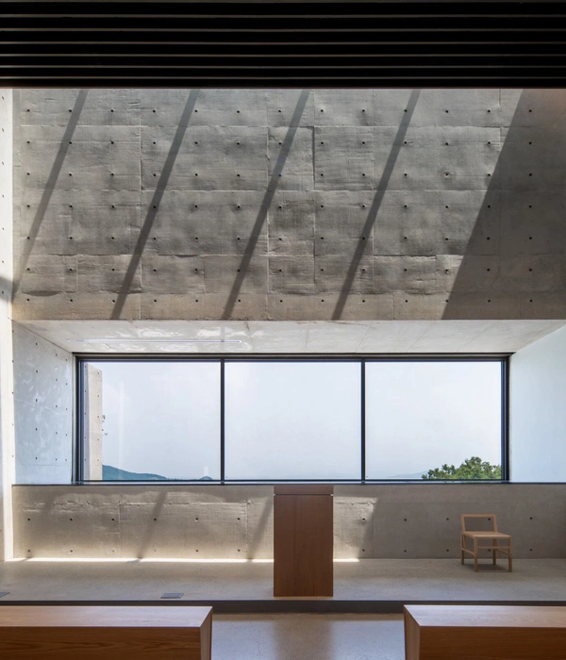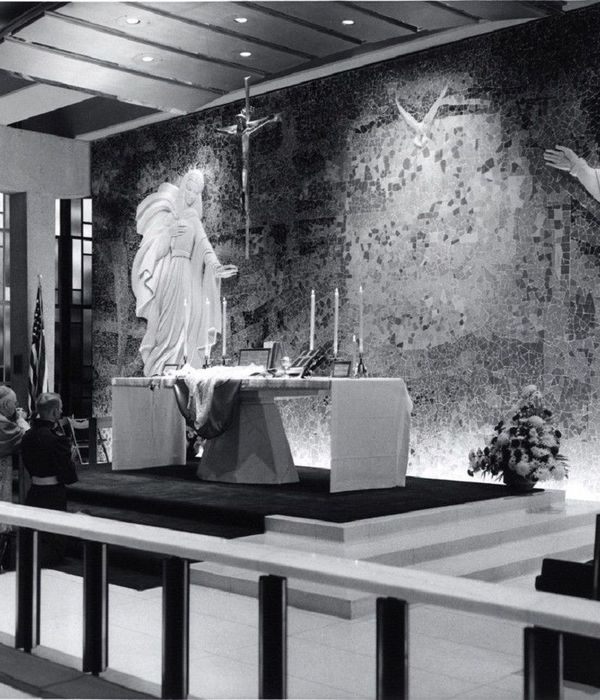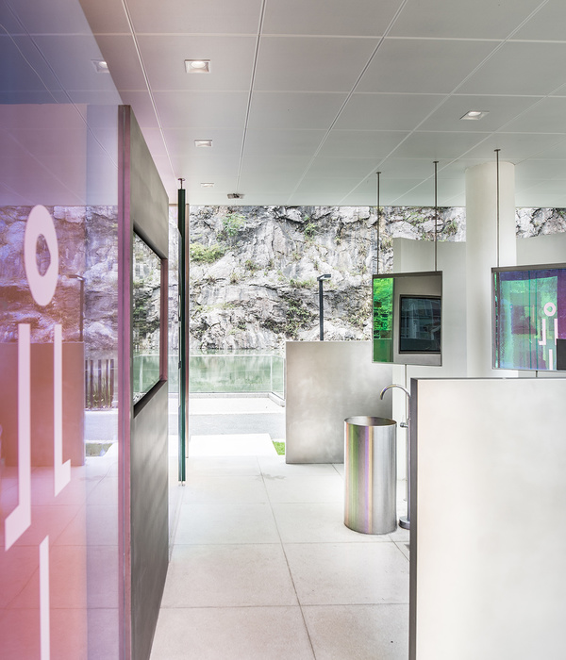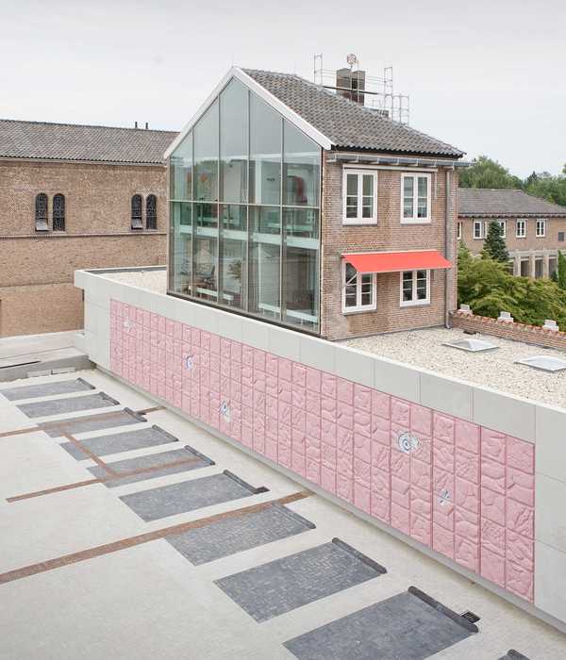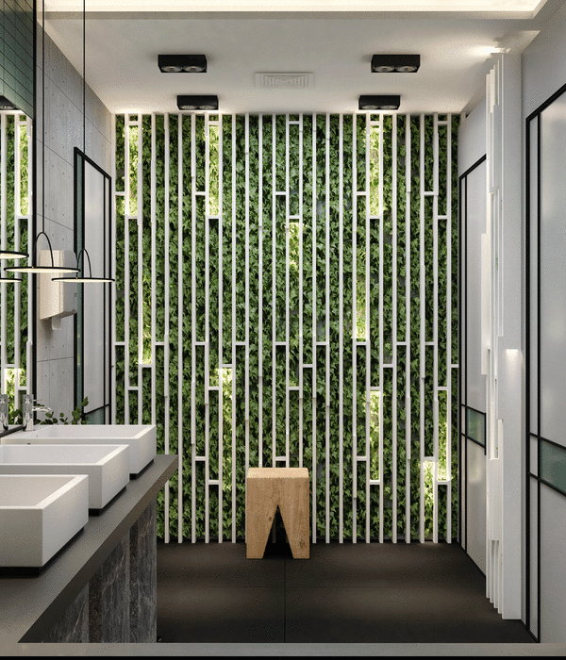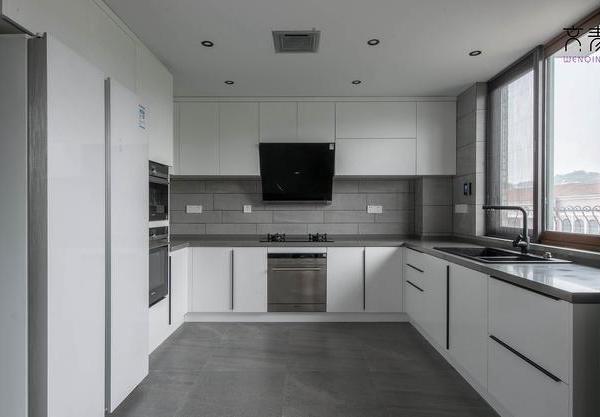自从12世纪起,方案中的遗址Žiče卡尔特修道院就在山谷的尽头落成了。这是一个考虑周到的方案,它通过几个核心要素解决了过去半个世纪困扰建筑师的两难问题,既让历史建筑材质能够接受新建设计,也保证了旧建筑完好无损。
▼建筑概览,Overview of the building ©TADEJ BOLTA
At the end of the valley since 12th century stands the former upper monastery of the Žiče Charterhouse. It is a conceptually thought-out solution, which resolves in several key points the half a century old dilemma concerning the acceptability of interventions in historic building material and the question of how to protect it.
▼望向Carthusian修道院,Viewing the Carthusian monastery ©TADEJ BOLTA
▼鸟瞰,Aerial view ©JANEZ SKOBE
在该建筑方案中,教堂再一次成为了空间的主题,它原本的尺度感被重塑,其庞大的体量既在物质上也于精神上形成一个焦点,介于历史的手法与现代宗教文化保护理念之间—既是废墟也是重建空间。透过这个开放且可移动的屋顶,过去两百年间集体记忆中那些捕捉不透的价值即使在教堂的废墟上也通过石墙之上升起的天窗被恰当地表现出来。新的设计重塑了两座螺旋楼梯的历史对话,人们过去通过这里来到楼上。两座楼梯通过位于原北墙和次北墙之间空隙中的一个新观景点连接起来。
▼轴测图,Axonometric of the construction ©MEDPROSTOR
▼主立面,View of the main facade ©MIRAN KAMBIŽ
▼窗户特写,Close-up of the window ©MIRAN KAMBIŽ
▼入口,Entrance ©TADEJ BOLTA
With this architectural solution, the church again becomes a coherent spatial dominant with its original dimension recreated, while the floating monolith forms both a physical and symbolic turning point between past interventions and the doctrine of modern cultural heritage protection – the space between a ruin and a reconstruction. Through the open, movable roof, the intangible value of the collective memory of the last two hundred years when the church was a ruin is also aptly expressed through the view that rises above the stone walls towards the sky. The architectural intervention re-establishes the historical communication of two spiral staircases, which once led to the upper floors. The two staircases are connected with a new lookout point situated within the gap between the original and secondary north wall.
▼瞭望点,The lookout point ©MIRAN KAMBIŽ
▼半开放屋顶,Semi-open roof ©MIRAN KAMBIŽ
▼望向瞭望点,Viewing the lookout point ©MIRAN KAMBIŽ
除了遗迹的保护措施,即使通过新的手段,改造项目的核心问题依然是,如何保留废墟(假如是废墟)和它们独特的非物质性效果之间的特性关系。
▼带有可移动结构的闭合屋顶,Closed roof with movable mechanism ©MIRAN KAMBIŽ
▼半开放屋顶细部,Detail of the roof detail ©MIRAN KAMBIŽ
▼走廊,Corridor ©MIRAN KAMBIŽ
Beside the protection of the remains, the central question of the renovation was how to preserve the specific relationship between the ruins (as ruins) and their unique immaterial effects, despite the new interventions.
▼屋顶细部,Slate roof detail ©MIRAN KAMBIŽ
▼走廊特写,Close-up of the corridor ©TADEJ BOLTA
▼Otokar礼拜堂绿色屋顶,The green roof of the Otokar’s chapel ©TADEJ BOLTA
新的改造需要符合现代技术,功能和修缮需求。原有墙体的修建与重建通过该方案让人们对有900年历史的宗教空间形成跨时代的感知。作为改造的一部分,原本被破坏的北侧教堂墙体已被完善。 最核心的设计是原教堂体量上可部分移动的折叠屋顶。这是一个综合的方案,可移动的折叠屋顶同时兼顾两种难题:当它降下来时,无论什么季节或天气,教堂中的活动都能顺利进行,当它升起时,便创造出废墟中最精髓而富有灵性的时刻—与天空形成对话。为了能够到达遗迹的顶部或者说是新屋顶的“阁楼”,建筑师基于原有旋转楼梯的垂直立柱设计了新的悬浮旋转楼梯。
▼屋顶关闭时的中殿,Nave with closed roof ©MIRAN KAMBIŽ
▼屋顶打开时的中殿,Nave with open roof ©MIRAN KAMBIŽ
▼圣坛,Altar ©MIRAN KAMBIŽ
▼Otokar礼拜堂的新楼梯,New staircase of the Otokar’s chapel ©MIRAN KAMBIŽ
▼Otokar礼拜堂,Otokar’s chapel ©MIRAN KAMBIŽ
▼望向祭坛,Viewing the altar ©MIRAN KAMBIŽ
改造中最吸引人的就是可移动折叠屋顶,它成为了该项目的核心要点。这是一个粗野的高技设施,一个真正意义上的技术“机器”,作为特定的建筑手段,旨在保留一种明确的非技术,实际上也是非物质的效果—教堂中殿上开阔的天景。最具实用性的现代解决方案也旨在保留天空开阔的氛围,这也是该建筑项目最有趣的物质、技术和机械解决方案。翻新建筑中的高科技现代化解决方案并不是对现代建造技术的神化,恰恰相反,它使人们能够对前修道院的非物质特质产生强烈的现象学体验,同时又能防止它们进一步被损坏。可能正因如此,该项目的指导理念可以被称作是一方面“精神性”和另一方面“非物质性”相结合的探索。
▼瞭望台,The lookout point ©TADEJ BOLTA
▼望向Carthuisan修道院遗迹,View towards the remains of the Carthusian monastery ©MIRAN KAMBIŽ
The biggest attraction of the renovation is the movable folding roof, which occupies a special place of significance within the project. It is a rough high-tech facility, a literally real technological “machine”, which acts as a specific architectural tool, intended to preserve a distinctly non-technological, practically immaterial effect – the open sky above the main church nave. The extremely pragmatic and modern solution is also intended to preserve the subtle ambience with an open sky, what is particularly interesting about this extremely material, technical-mechanical solution of the architectural project. The high-tech modern solution in the renovation project does not appear as an apotheosis of the achievements of modern construction, but – on the contrary – enables an intense phenomenological experience of the immaterial qualities of the remains of the former monastery, while at the same time protecting them from further deterioration. Perhaps precisely because of this, the project’s guiding principle could be described as a search for an intersection between the “matter of the immaterial” on the one hand and the “immaterial matter” on the other.
▼瞭望台特写,Close-up of the lookout point ©TADEJ BOLTA
▼改造前,Before renovation ©ZVKDS
▼屋顶开合轴测图1,Axonometry opening phase 1 ©MEDPROSTOR
▼屋顶开合轴测图2,Axonometry opening phase 2 ©MEDPROSTOR
▼屋顶开合轴测图3,Axonometry opening phase 3 ©MEDPROSTOR
▼屋顶开合轴测图4,Axonometry opening phase 4 ©MEDPROSTOR
▼场地平面,Site plan ©MEDPROSTOR
▼平面图与剖面图,Plans and sections ©MEDPROSTOR
▼长剖面图,Extended section ©MEDPROSTOR
▼立面细部,Facade detail ©MEDPROSTOR
{{item.text_origin}}

