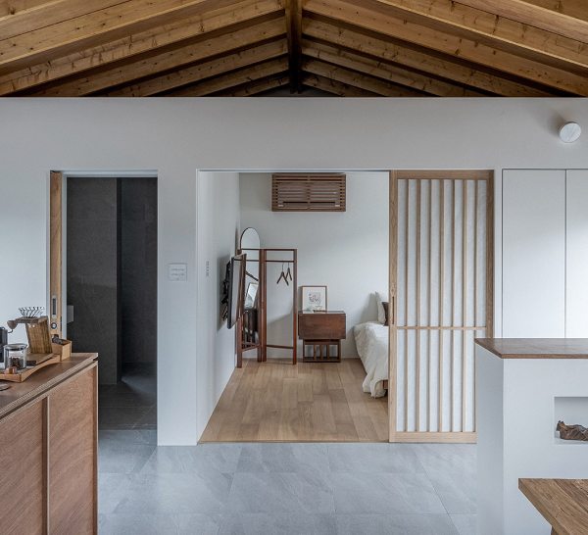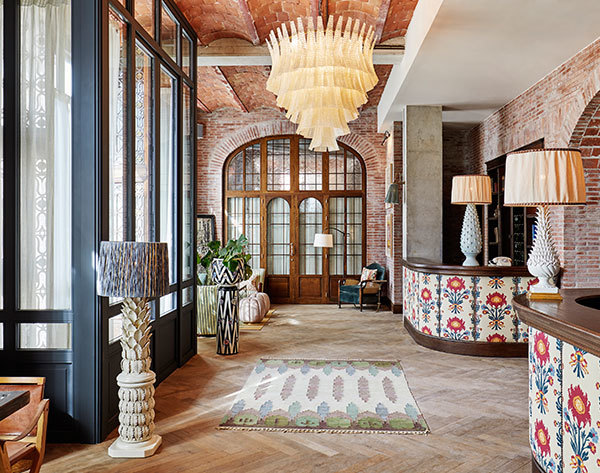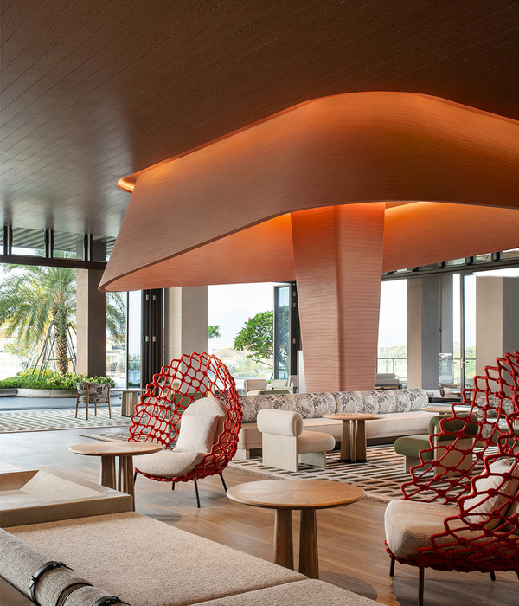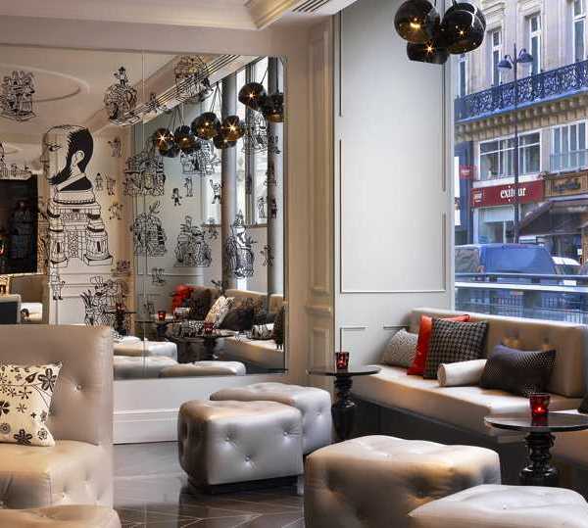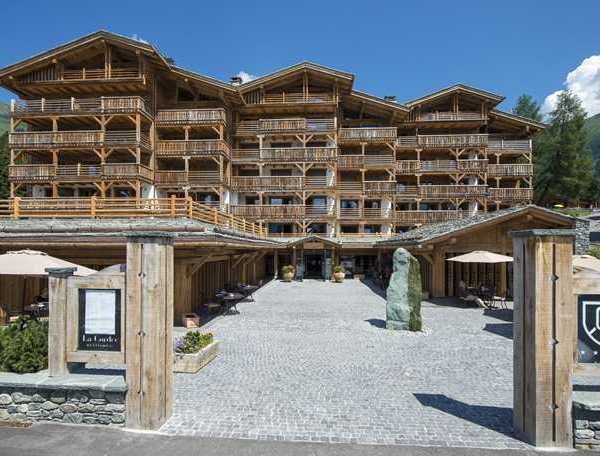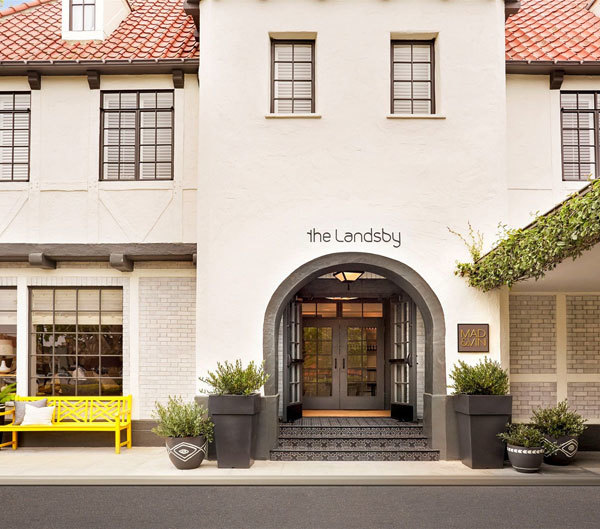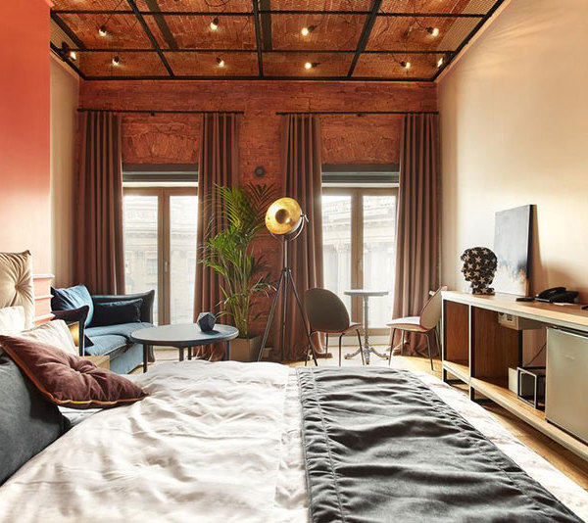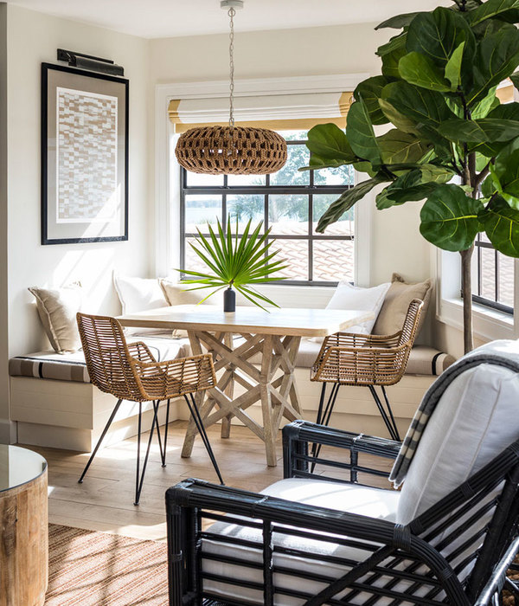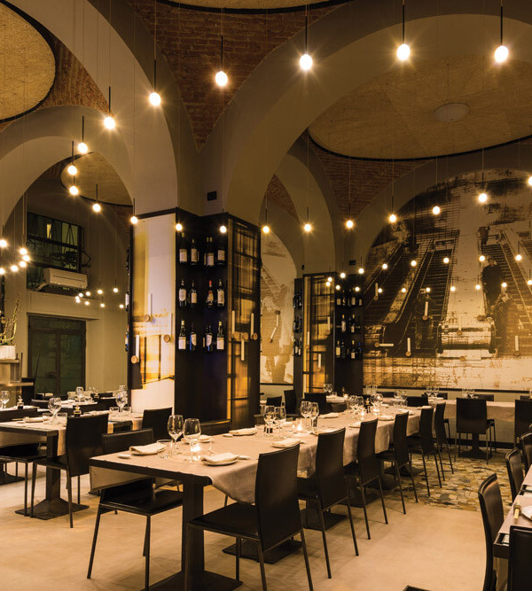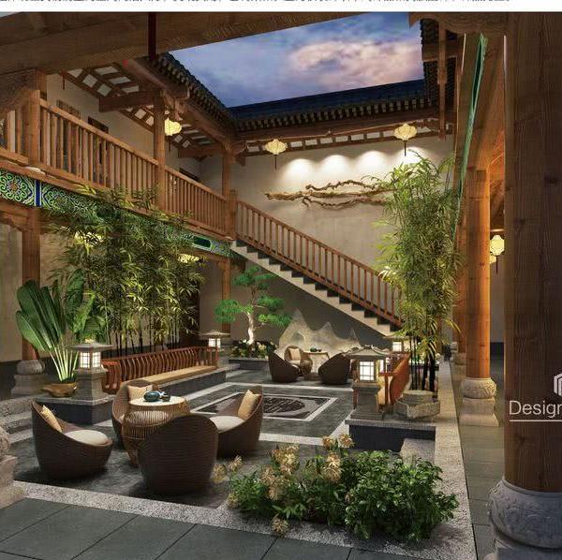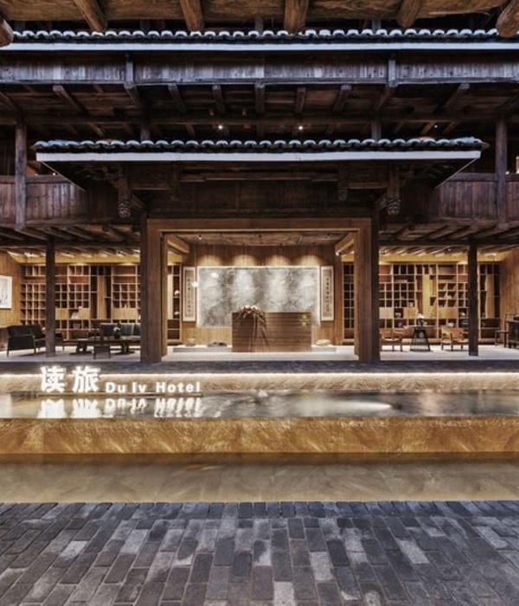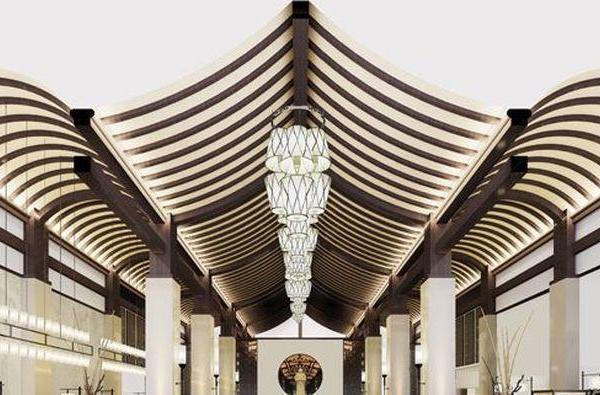Architects:WUUT
Area:1300m²
Year:2022
Photographs:Teo Kim
Manufacturers:Barrisol,Toro
Senior Designer:Sang Yeon Kim
Project Manager:Jongmin Yi
Furniture Design:Hyun jun Jeong
City:Gimpo-si
Country:South Korea
Text description provided by the architects. In the initial project setup, the client's requests were vague in general. Mostly a café style or a space that contained various contents with a lack of the building's history and identity was requested. Therefore, from branding to space design, we have simply focused on the relationship between the placed objects in the space and the visitors more rather than focusing on a vivid concept.
To get to the point, “CTXT(Context)”, which consists of a total of two floors, has a cafe on the first floor and a bar lounge on the second floor. The overall spatial - The structure is simple, but it is straight and solid, and the huge scalpels and rough textures give visitors a strong impression. But contrary to the bold impression above, we created a comfortable and soft atmosphere by using color and slightly dark lighting.
By replacing the exterior wall of the building with glass, the internal and external boundaries were blurred. And since it was set to sit facing the mirror installed on the exterior wall, the visitor was able to see the entire room through the mirror while sitting in one direction.
The huge wall in the center of the first and second floors is opened only through the ceiling and extremely restricts other elements of the interior. The light and scenery filled in through the ceiling change depending on the seasons and weather and that creates an unpredictable sensory experience for visitors. Although CTXT lacks fancy artistic decorations, we always want to give visitors a quiet and comfortable space experience through a simple and comfortable space experience.
Project gallery
Project location
Address:1466-48 Gimpo-daero, Gimpo-si, Gyeonggi-do, South Korea
{{item.text_origin}}

