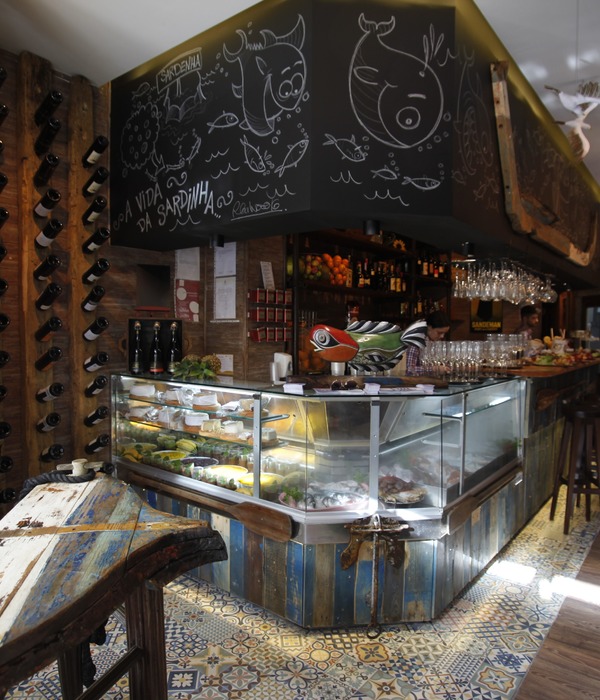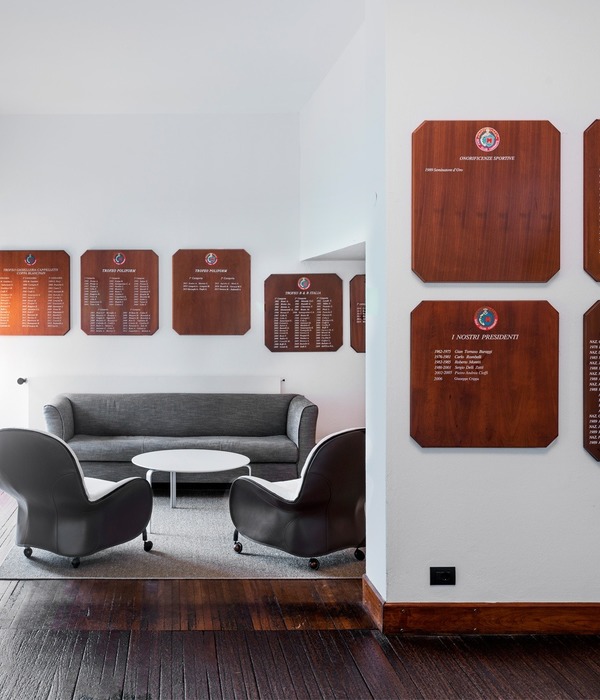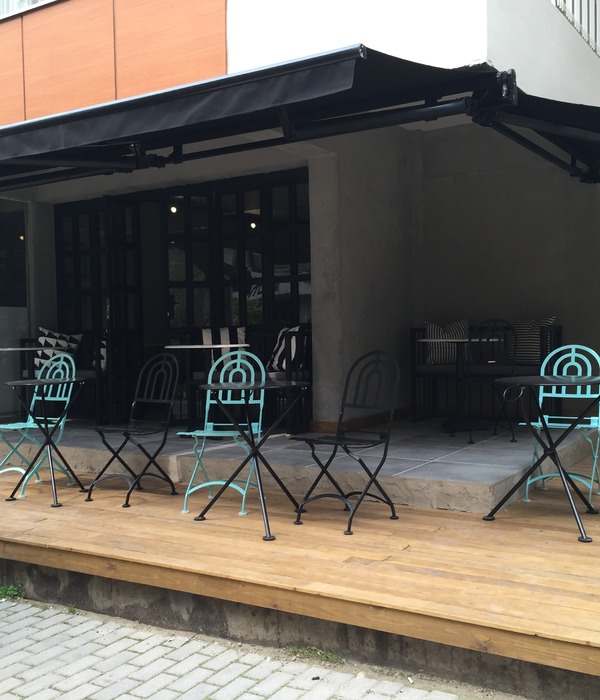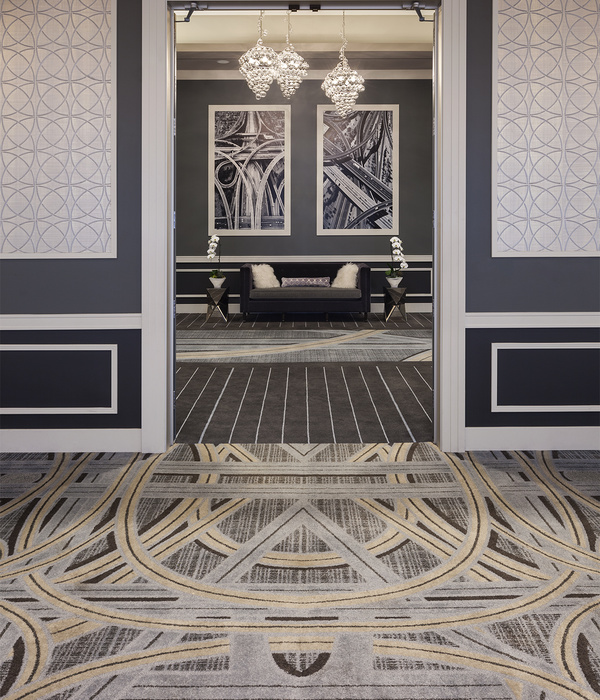- 项目名称:B Bar & Lounge
- 设计师:Wynk Collaborative
- 负责建筑师:Leong Hon Kit,Si Jian Xin
- 设计团队:Zaylee Tan Xinhui
- 年份:2018
- 摄影:Jovian Lim
Bar, Restaurant & Bar Interiors, Singapore
设计师:Wynk Collaborative
面积: 1100 m²
年份:2018
摄影:Jovian Lim
负责建筑师: Leong Hon Kit, Si Jian Xin
设计团队:Zaylee Tan Xinhui
Builder:Shopfit
Country:Singapore
B Bar & Lounge is an idiosyncratic and atmospheric sequence of spaces inspired by old drawing rooms, wine cellars, secret chambers and Italian Post-modernism. Located within a gourmet supermarket in Singapore, B Bar & Lounge operates as part of the bottle shop within the premises.
The sequence of spaces begins at the discreet shopfront of the bottle shop, leading into a long narrow shop space. We wanted to create the experience of going into a good high street bottle shop where the customer is surrounded by a vast selection of wines and spirits. The palette is kept quite restrained with light wood grains and monochrome mosaic tiled floors. The bottles are the main focus, highlighted with lighting built into the shelves.
We deliberately created intermittent extensions off the shelves to form subdivisions that allows for the wines and spirits selection to be sectioned and categorized. Sitting niches are built into the shelving units to encourage customers to linger and and have a taste of the variety of wines and spirits available. A sommelier mans the counter, ready to help any customer who might need a recommendation. The space turns the corner into a cellar like space where more bottles are display.
To the knowing customer, the mirrored wall at the end of the cellar slides open to reveal the secret cocktail bar. Entering the bar the warm understated tones of the bottle shop explodes into a rich composition of colors, textures and shapes. The bar counter and shelf anchors the space. The shelf is clad in green wood veneer and marble, with a geometrically shaped aperture cut into each shelf opening forming a playful composition. The shelf with its myriad bottles of spirits form the backdrop for the bartender who prepares the cocktails at the bar where guests can sit and observe.
The bar is finished with a black Vendome Noir marble top, ending with with a soft upholstered leather edge. The bar wall is cladded in brass and wood strips in a curved profile. Prussian blue wood veneer and brass panels clad the walls surrounding the bar.
Walking further in, the wall panel slides open to reveal a private lounge area. In the private lounge, which also functioned as a flexible extension to the bar space, we wanted to create more of a living room vibe where the furniture can be rearranged for one big group or to cater to many small groups. The color banding from the bar is reversed in this space with a band of blue tiles on the top and a band of light wood veneer at the bottom. The furniture here is more loose and relaxed. A series of industrial tubes lights line the wall above. A large Roy Lichenstein print anchors the whole space, facing 2 columns of black lighted shelves.
项目完工照片 | Finished Photos
设计师:Wynk Collaborative
分类:Bar
语言:英语
阅读原文
{{item.text_origin}}


![[酒吧] Chic bars [酒吧] Chic bars](https://public.ff.cn/Uploads/Case/Img/2024-06-12/QWTaNFFLCtyLhyXqqOkJfAbea.jpg-ff_s_1_600_700)









