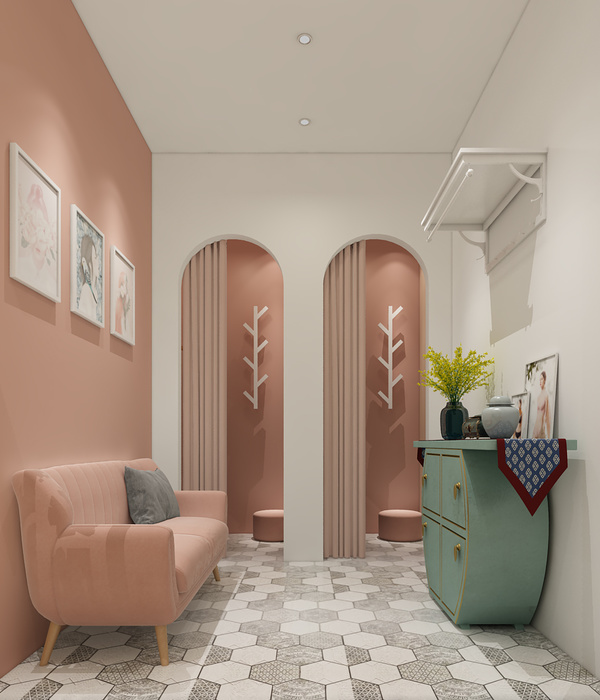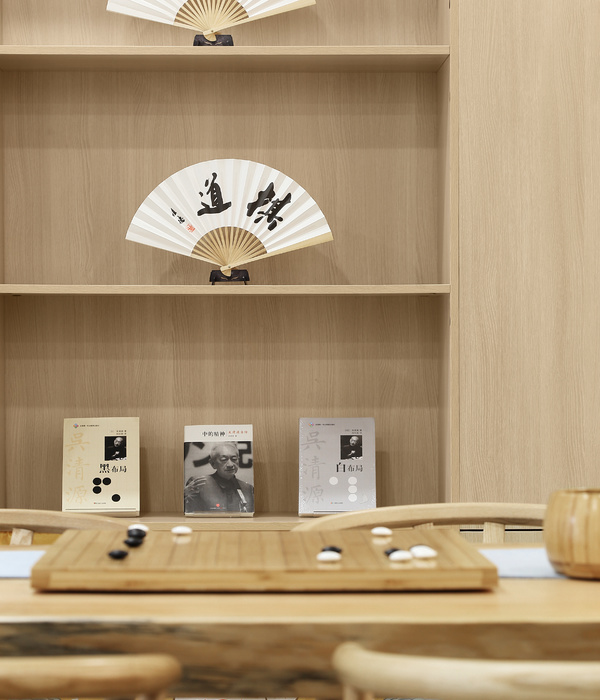点击上方"
周笙笙全案设计工作室
"可以
订阅哦!
▲[ 1F平面方案 ]
1F plan
▲[ 2F平面方案 ]
2F+ plane scheme
空间绝非单纯的形体,它拥有自己的情感与灵魂。空间氛围就像一个人的气质,SPA空间也一样,不同于其他,拥有自己独特的体验。
Space is not a mere form, it has its own feelings and soul. Space atmosphere is like a person's temperament, SPA space is the same, different from other, has its own unique experience.
▲[ 前厅 ]
The front desk
空间的阅读性由不同的材质与布局所决定,逻辑上的逆势而为在过程之中穿插了不同的空间语言,将存异的材质属性安置于不同的位置,看似错位的表达实则增加了整体布局的可读性,在循规蹈矩的熟悉之中制造了意外的视觉冲突。
Reading space, which is decided by the different material and layout of buck the trend is in the process with different space language, put the ground material properties in different locations, seemingly misplaced expression actually increases the readability of the overall layout, in the familiar routine creates a visual conflict.
▲[ 等候区 ]
Waiting area
通过两踏台阶划分等候区与前厅区。家具的选择同样是设计中重要的一环,柔美的沙发线条与曲面的背景相互映衬,再加上一个落地灯增强了整体氛围感。
Two steps divide the waiting area and the vestibule area. The choice of furniture is one important ring in the design likewise, the setting of soft and beautiful sofa line and curved surface set off each other, plus a floor lamp enhanced integral atmosphere feeling.
▲[ 理疗间]
Between the physical therapy
打造一个自然静谧的空间,以空间之形,构筑一方净土,让空间成为人们寻求内心自在的载体。
Create a natural quiet space, in the form of space, build a pure land, let the space become a carrier for people to seek inner freedom.
项目地址:湖南-长沙-婳香SPA美容中心
建筑面积:220
m²
设计风格:
诧寂美学风格
硬装设计
:
周笙笙建筑装饰设计
主要材料:艺术涂料、微水泥瓷砖
、不锈钢
等
THANKS
公司地址:长沙东塘潇湘红影文创园3-206
手机 /tel:15388051772
:长沙设计师
周笙笙
周笙笙全案设计 | 150m²圣雅乐琴行展厅
周笙笙全案设计 |160m² "黑胶"民宿酒店hotel
周笙笙全案设计 | Meet 高颜值INS风女装店
{{item.text_origin}}

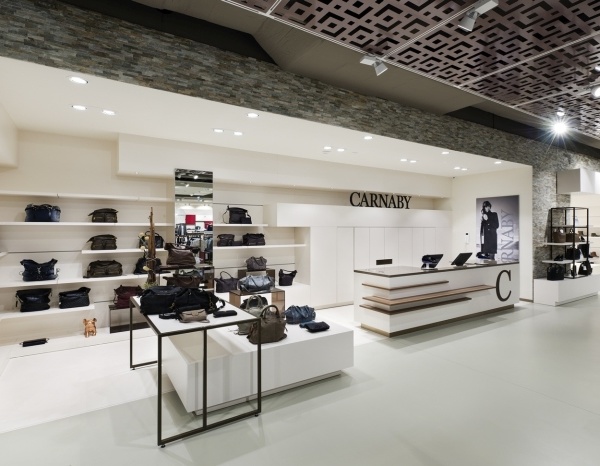
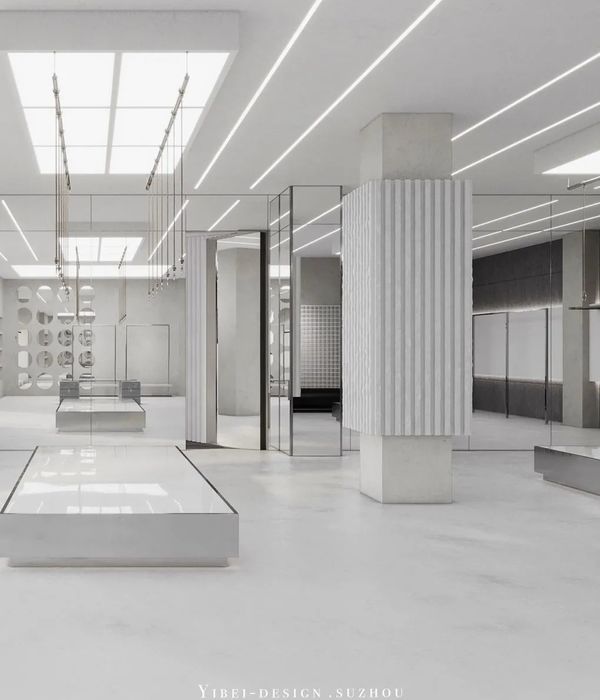
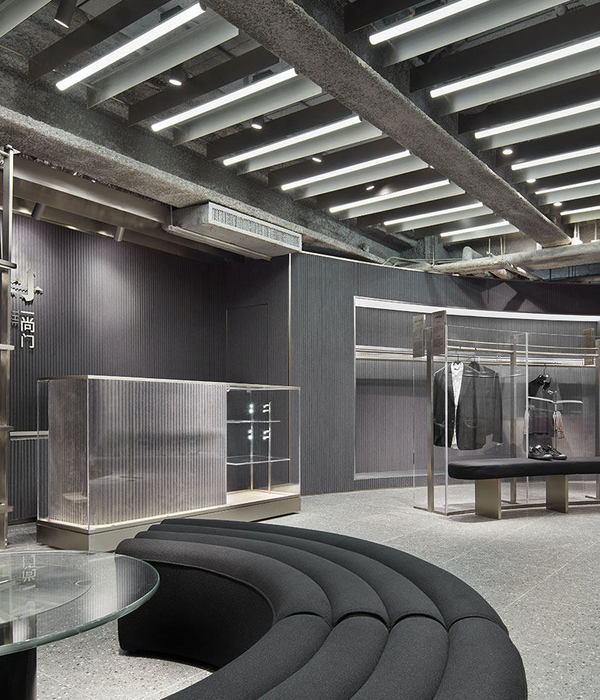
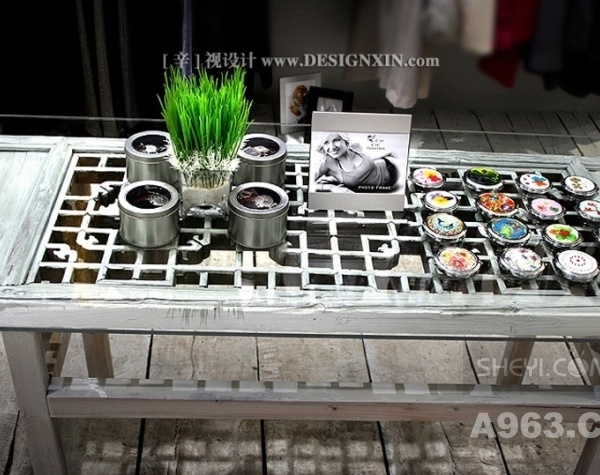


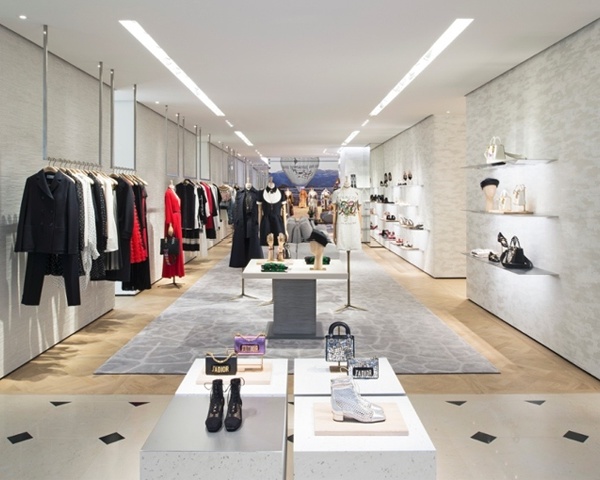
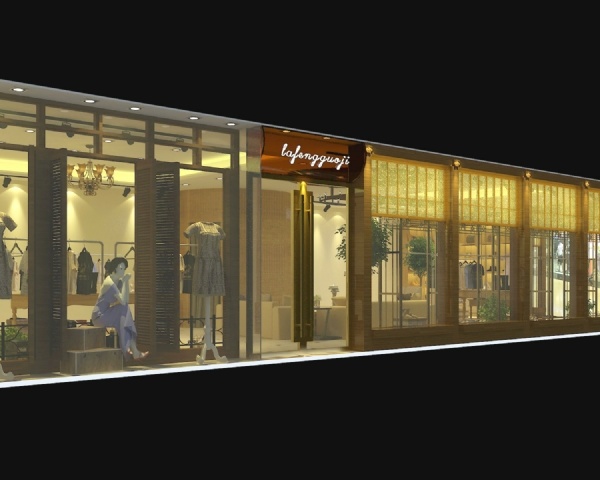
![[专卖店] 80设计师湖北大设汇室内设计 J CLUB 名庄荟 [专卖店] 80设计师湖北大设汇室内设计 J CLUB 名庄荟](https://public.ff.cn/Uploads/Case/Img/2024-06-19/ixiivZSUtSxoVwhTKMqNmpXKT.jpg-ff_s_1_600_700)

