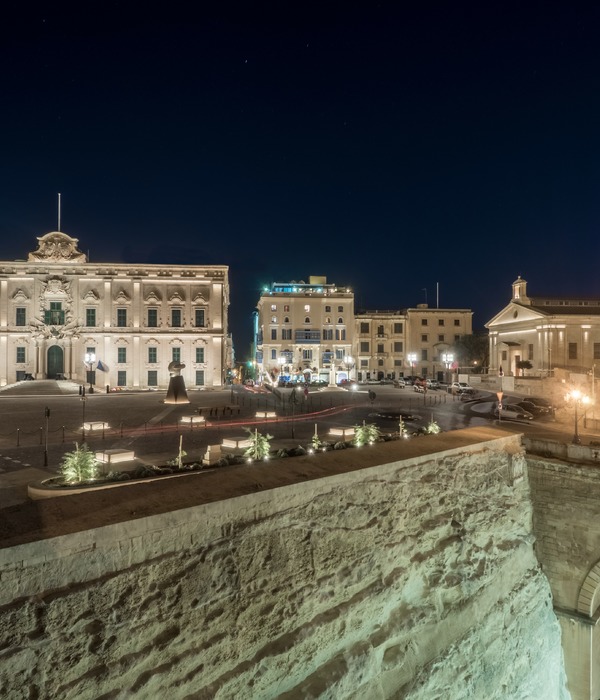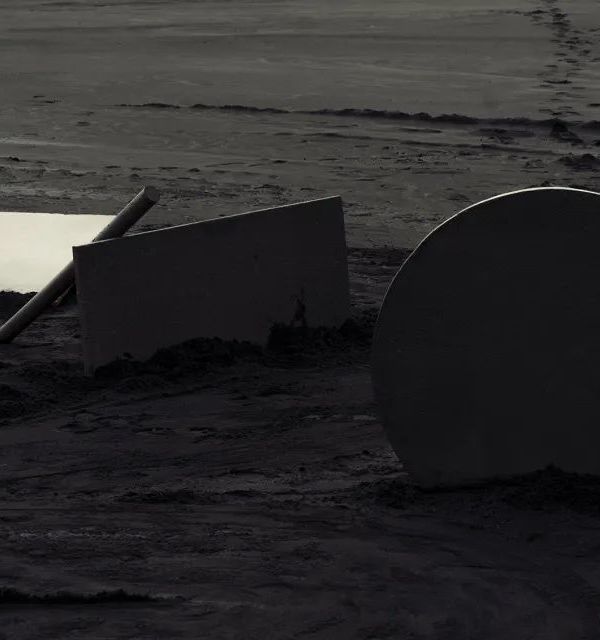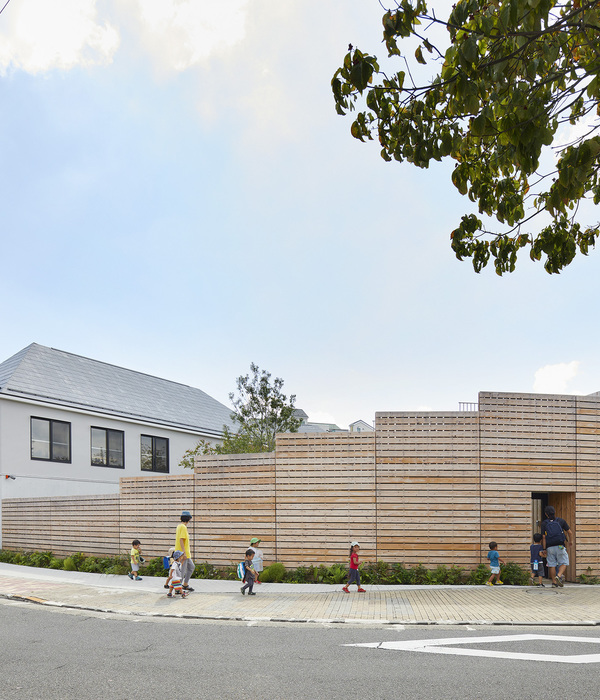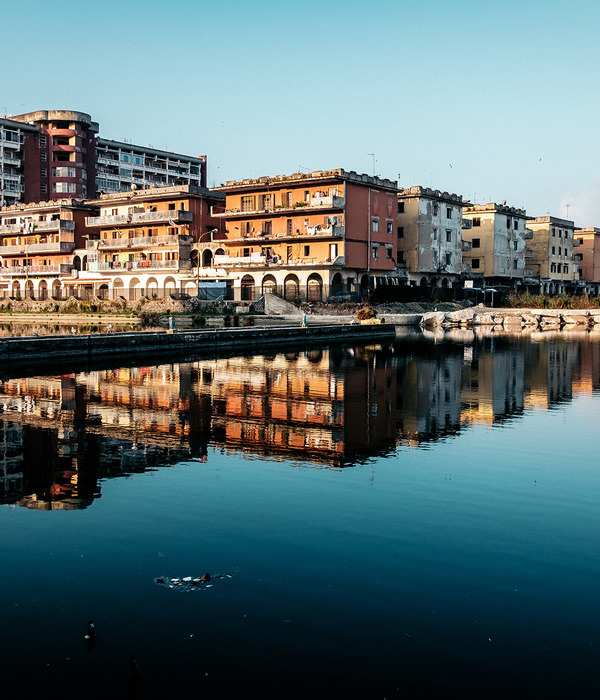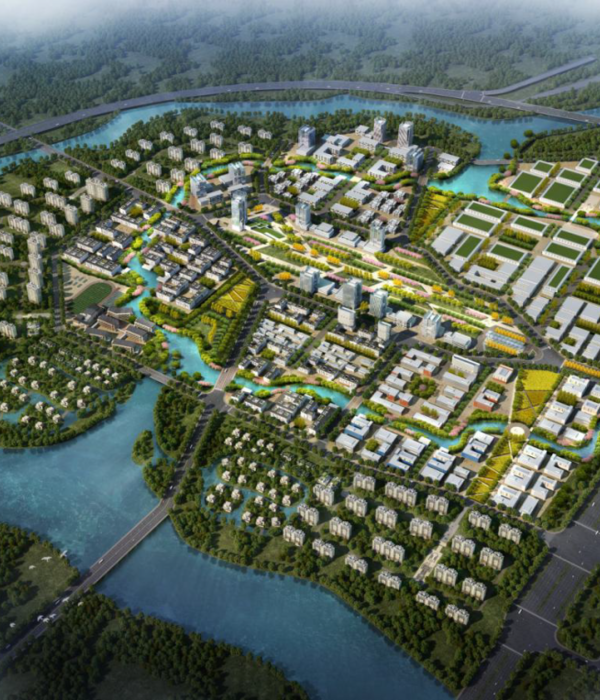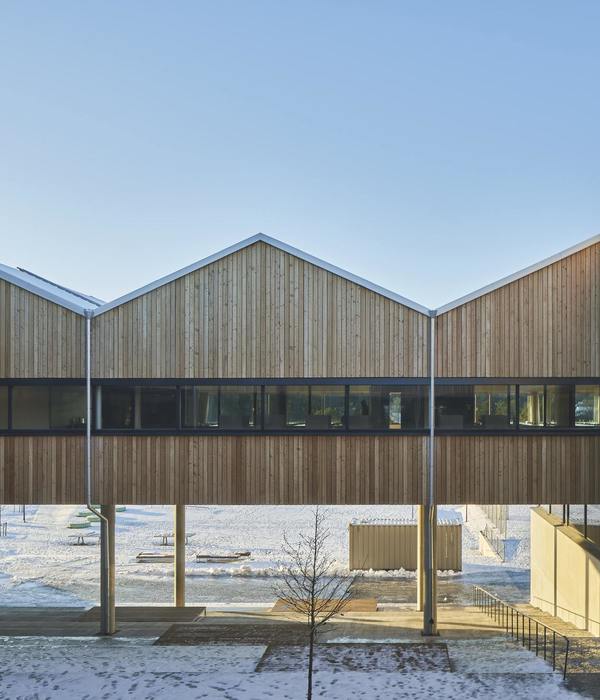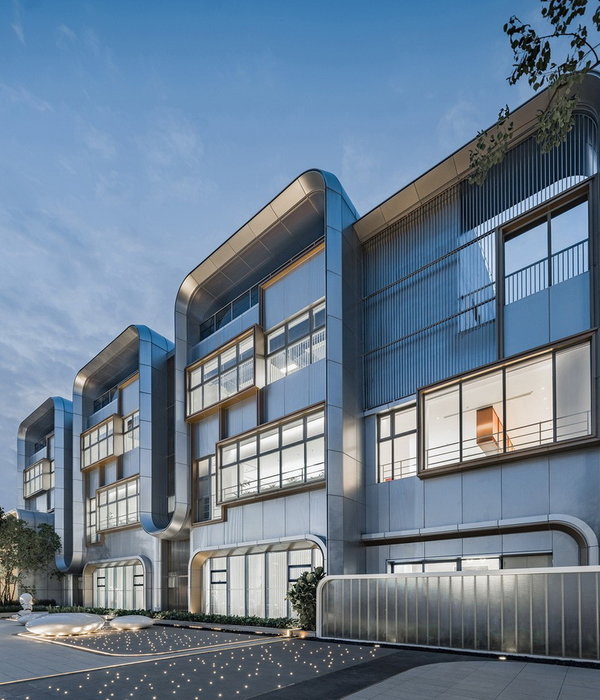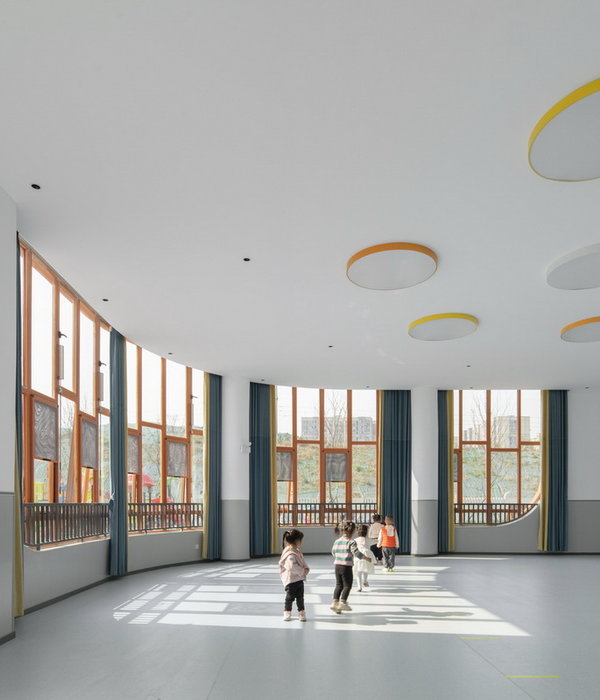- 项目名称:巴西伊塔蒂巴住宅
- 设计方:RoccoVidal P+W
- 项目建筑师:Luiz Fernando Rocco,Fernando Vidal,Douglas Tolaine
- 合作人:Fernanda Tegacini,Marcela Kishi,Caroline Estelles,Ana Cecilia Guimarães,Carlos Andrigo,Fred Zar
- 项目合作伙伴:Viking,Lumini,Etel,Plancus,Nani Chinellato,Kitchens,Casual,Vermeil,Tidelli,Concrestreet,By
Itatiba Residence
设计方:RoccoVidal P+W
位置:巴西
分类:居住建筑
内容:实景照片
项目建筑师:Luiz Fernando Rocco, Fernando Vidal, Douglas Tolaine
合作人:Fernanda Tegacini, Marcela Kishi, Caroline Estelles, Ana Cecilia Guimarães, Carlos Andrigo, Fred Zar
项目合作伙伴:Viking; Lumini; Etel; Plancus; Nani Chinellato; Kitchens; Casual; Vermeil; Tidelli; Concrestreet; By
图片:33张
摄影师:Tuca Reinés
这是由RoccoVidal P+W设计的伊塔蒂巴住宅。该住宅的设计贴合地形,并展现了丰富的纹理和材质。该住宅位于圣保罗附近,前身为一栋已建成超过20年的阿尔卑斯风格的房子,沿湖而建,周边风景优美。该方案为了满足一家三代人的居住要求,选择了当代的建筑风格。这个大胆而实用的家居生活方式,为这家人带来一个周末时的安全避风港。
建筑师充分考虑到当地景观及建筑、基地地形、视线、盛行风和太阳光线等条件,并结合湖水、斜坡的自然景观进行设计。建筑选址在现状草地上,上方是一个大型的极简的长方体。为了延续住宅到户外的视线,建筑师制定了精确的树木方阵。
译者: 艾比
The house designed by the team is a composition of cubes and facades designed to fit the topography and appreciate the textures and materials.The project is in a site near Sao Paulo, a former Alpine-style house with beautiful landscaping around a large lake created by the owners over 20 years. The proposal was to address three generations of the family, so the alpine style was replaced by the contemporary.Extremely bold, but very practical, the lifestyle of the family brings a typical weekend in search of a safe haven.
The project gathers the union between the typical landscape with the construction, the understanding of the local topography, views, prevailing winds and sunlight. Existing slopes with the natural landscape of the lake were the main conditions of this proposal. It is as if this project was developed in front of a deserted beach with all rooms enjoying the outside view.
The siting then comes as a huge pavilion that cuts the existing plateau, the upper volume consists of a large minimalist rectangle that is a balance between a cubic volume of stones. To give continuity to the external views in front of the residence, we laid out trees rigidly on a geometric grid. The light-colored floor is formed by stones in the same shade as the stone of the residence.
The ladscape by Renata Tilli worked very well in the proposal and appropriated the existing species.The interior design integrates landscape, building, interiors and decoration. Woodwork designs, benches and lighting were designed in three dimensions for each of the projects.
巴西伊塔蒂巴住宅外观图
巴西伊塔蒂巴住宅外部图
巴西伊塔蒂巴住宅
巴西伊塔蒂巴住宅图解
{{item.text_origin}}

