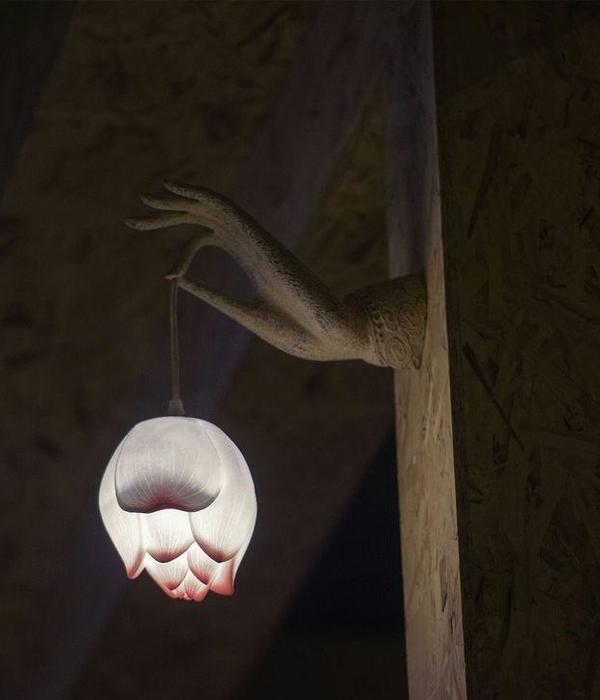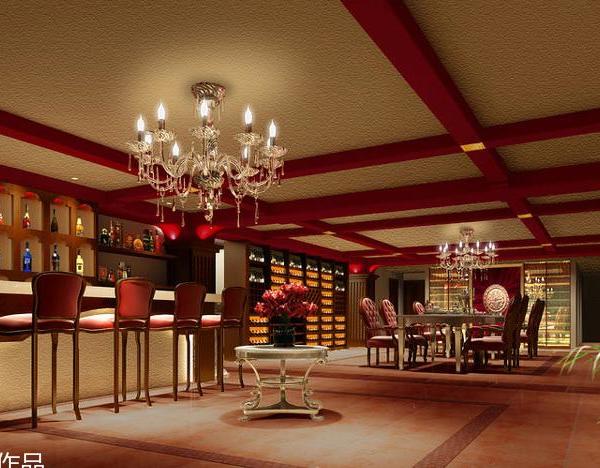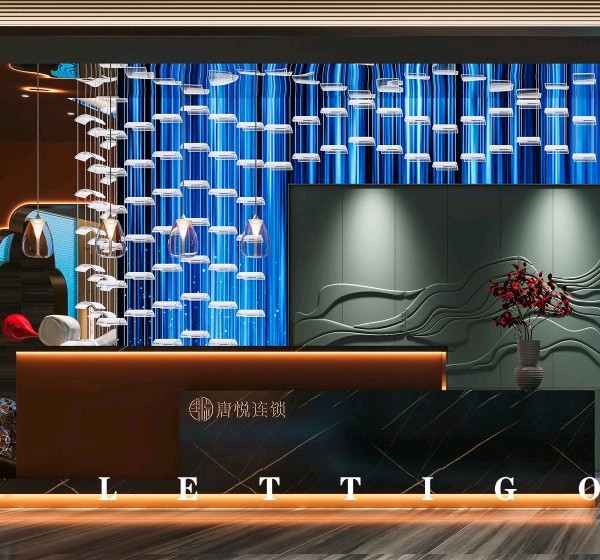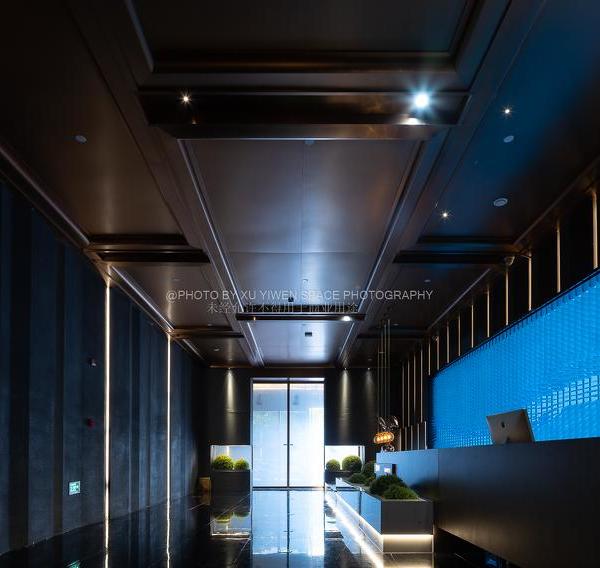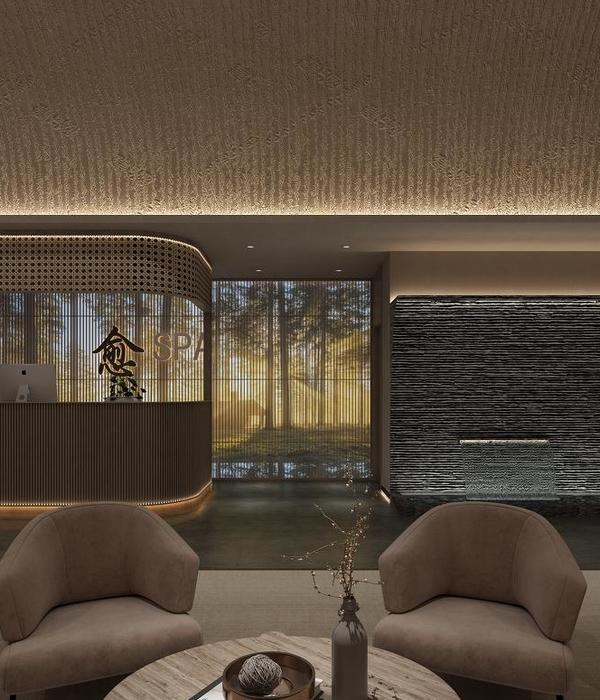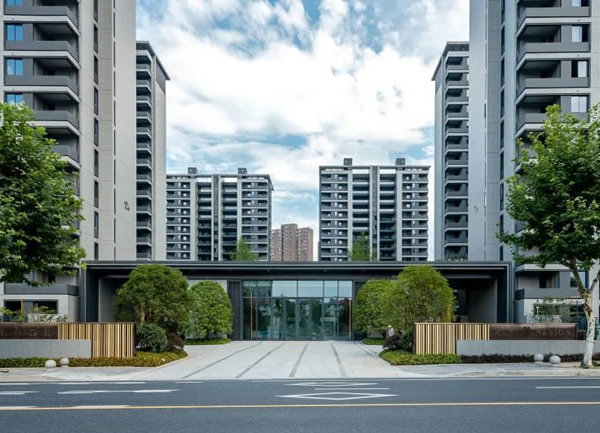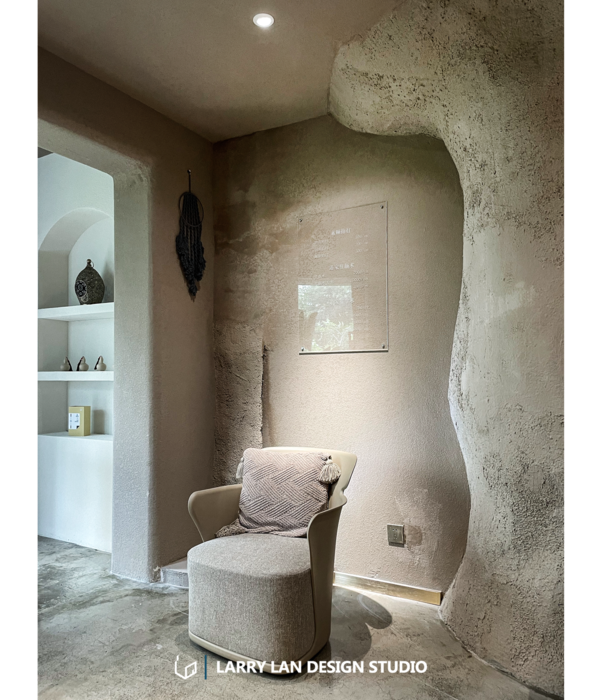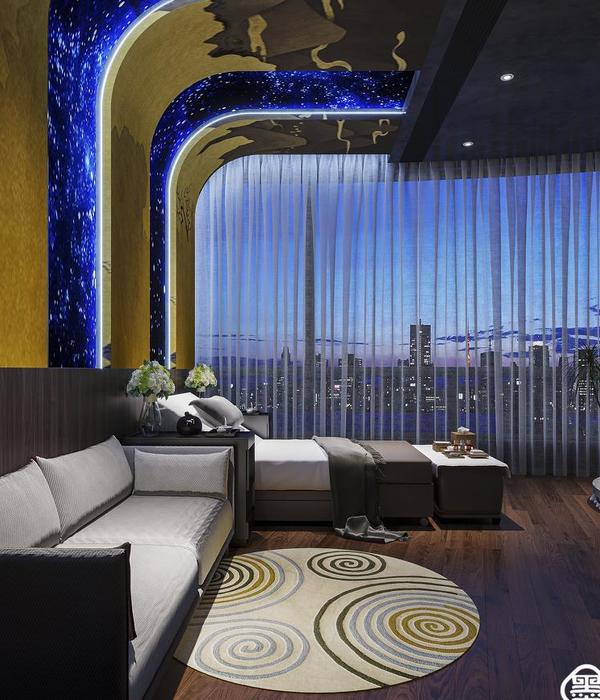这座建在候车大厅里的餐厅位于匈牙利布达佩斯的Erzsébet广场上,于2014年开业。设计的核心概念在于重新诠释由István Nyíri设计的、于1949年建造的公交车站候车大厅空间。设计必须尊重和关注建筑原有的后现代主义风格,同时在通透明亮的候车室中建造一个带酒吧的餐厅。
Terminal Restaurant opened at Erzsébet Square in Budapest, Hungary in 2014. The concept was to reinterpret the bus station’s waiting hall, originally built in 1949 by István Nyíri. It was essential to respect and pay special attention to the building’s late-modern style, while creating a restaurant and bar in the transparent and light waiting room.
▼通透明亮的候车厅餐厅,the transparent and bright terminal restaurant
新加入的室内设计元素如独立式的柜台和开放式厨房充当着家具,虽然不抢眼,但却完善了空间效果。建筑师使用橡木、油毡和铜,营造出一种优雅而年轻的室内氛围,同时弥补了红色石灰石和大面积洞石表面的单调。定制的家具突出了建筑的原始风格。这些新材料元素与大量的绿色植物相结合,营造出一种富有创造力的趣味性空间氛围。
▼餐厅全景,加入开放式厨房,完善了空间效果,overall view of the restaurant, the newly applied open plan kitchen completes the building
▼酒吧吧台,bar
The newly applied interior design elements – such as the freestanding counters and the open plan kitchen – act as furniture, not competing but completing the building. The use of oak, linoleum and copper creates an elegant, yet youthful atmosphere inside, which also complements the red limestone and the huge travertine covered surfaces. The custom made furniture invokes the building’s original style. These new materials paired with lots of greenery generate an inventive and playful environment.
▼餐厅局部和收银台,收银台是独立柜台,完善了空间效果,part of the restaurant and the freestanding cashier counters that completes the building
▼餐厅局部和售酒区一瞥,橡木和油毡营造出一种优雅而年轻的室内氛围,part of the restaurant and the wine selling area, the use of oak and linoleum creates an elegant, yet youthful atmosphere inside
▼橡木制的独立式收银台细节,details of the freestanding cashier counters made of oaks
▼餐桌细节,details of the dining table
▼酒吧吧台细节,details of the bar
▼餐厅售酒区,橡木和蓝色油毡地面营造出一种优雅的空间氛围,the wine selling area, oak and blue linoleum create a sense of elegance
▼售酒区细节,details of the wine selling area
Architects: 81font Location: Budapest, Hungary Project size: 286 m2 Completion date: 2017
{{item.text_origin}}

