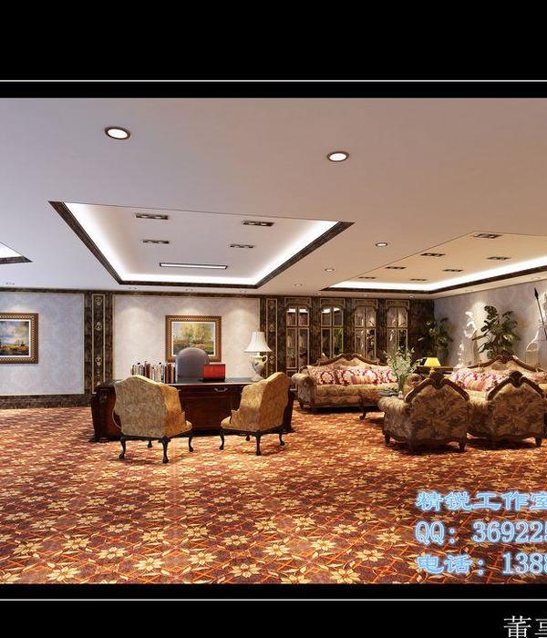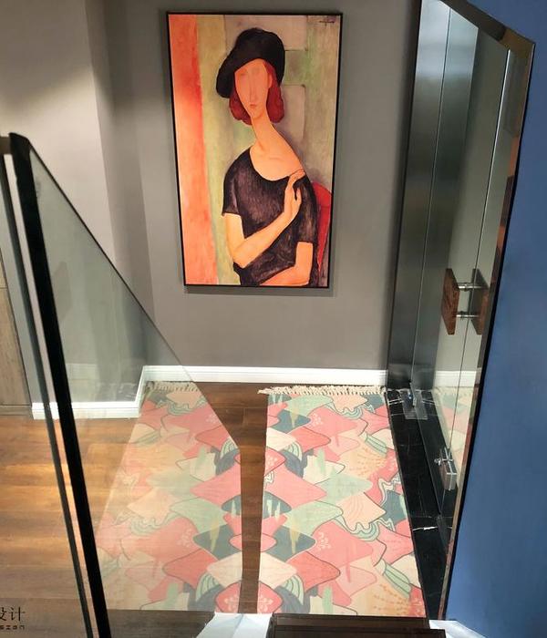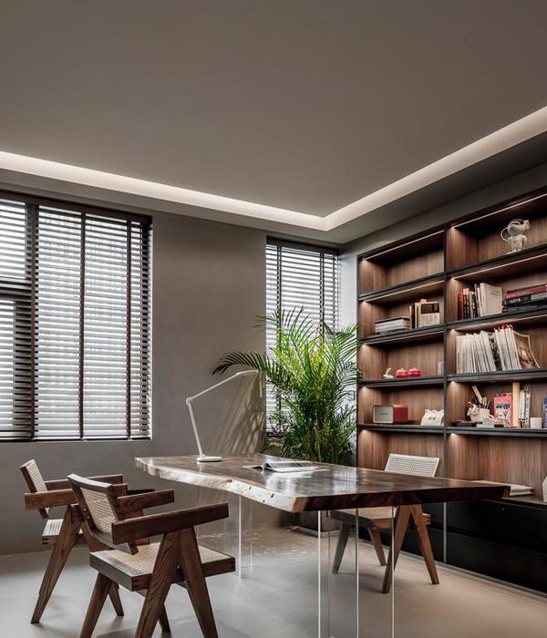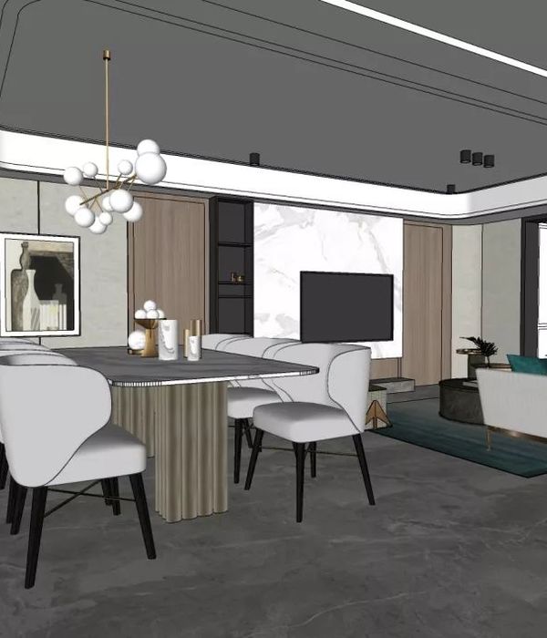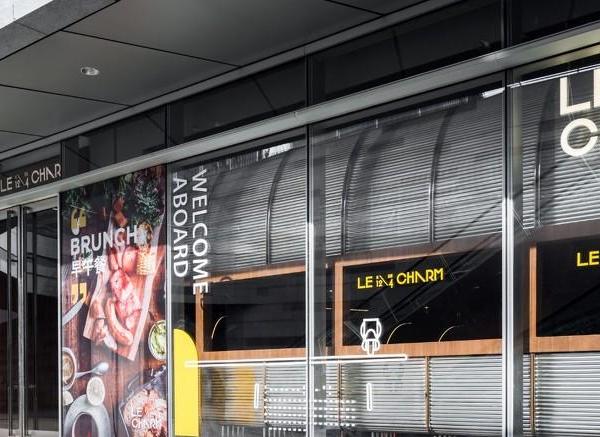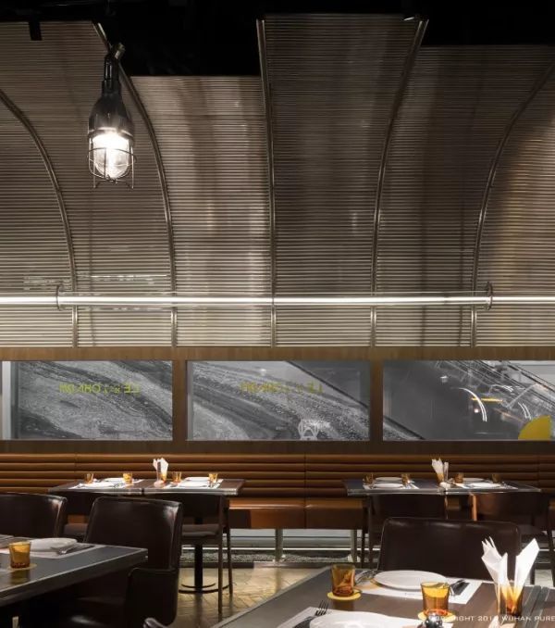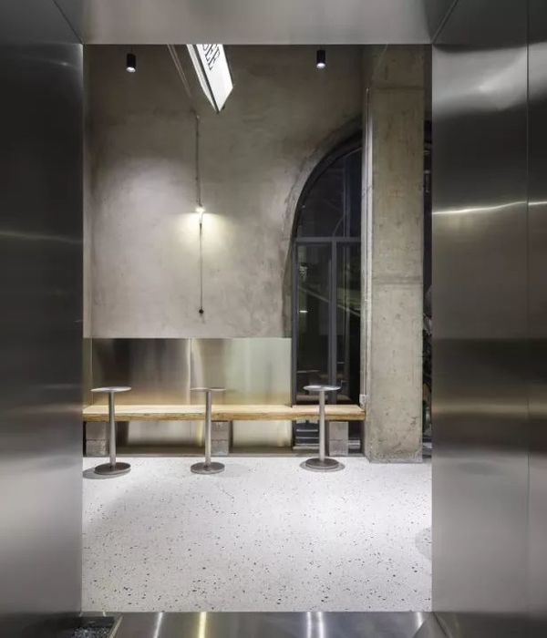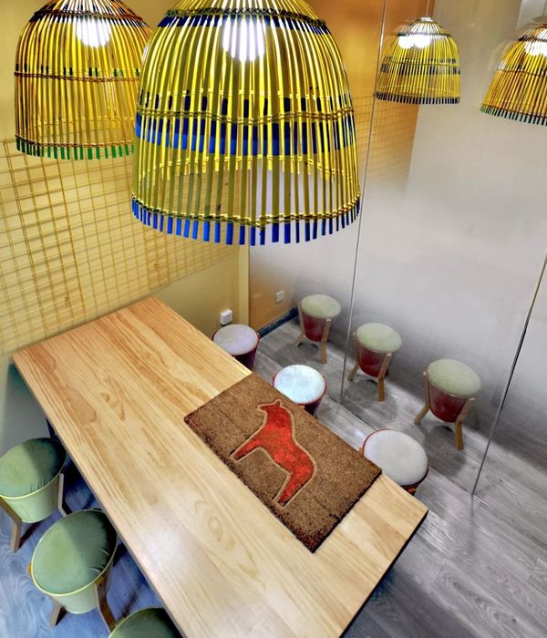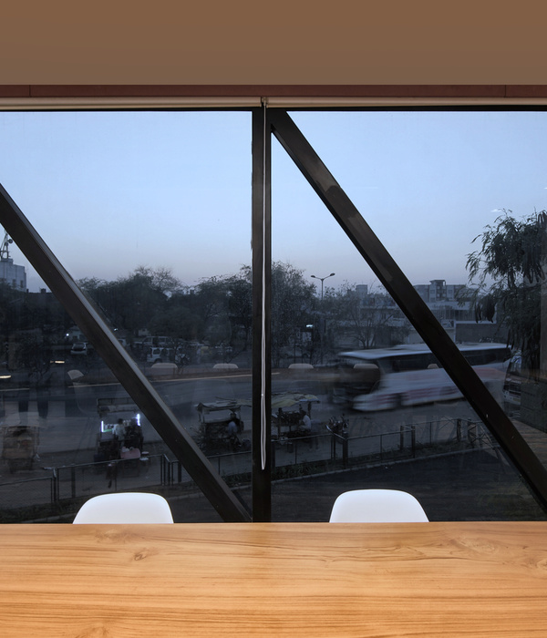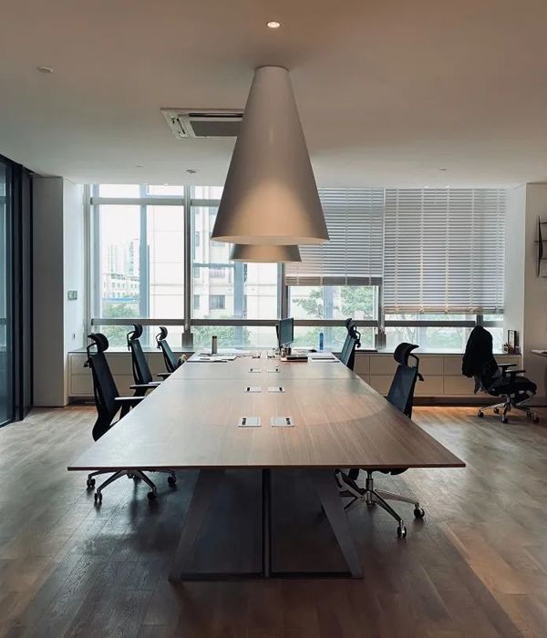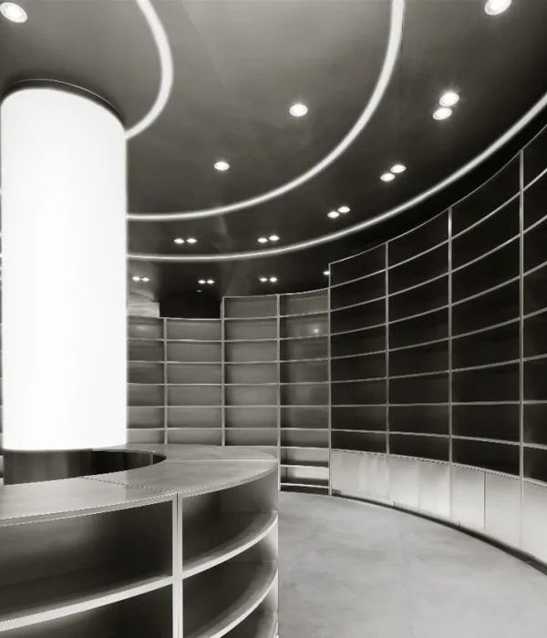Architect:Goettsch Partners
Location:China; | ;View Map
Project Year:2026
Category:Offices;Apartments
Global architecture firm Goettsch Partners (GP) recently won the design competition for a new three-parcel, 111,500-square-meter urban renewal project bordering the famed Honglou Plaza in Jinan, China. Honglou Plaza has long been considered the epicenter for the city and is home to one of the oldest cathedrals in the region. The goal of the competition was to provide concepts that enhance the vitality of this regional core through a pedestrian-focused design, providing a hierarchy of civic spaces that merge seamlessly with the existing network of underground transportation nodes. The new mixed-use development features a series of buildings arranged to create view corridors, culminating at the cathedral and reinforcing the architectural significance of the historic structure. The program includes 41,500 square meters of retail, 36,000 square meters of hospitality, an 18,000-square-meter transportation hub, 12,000 square meters of innovative office space, and a 3,000-square-meter cultural museum.
The unique architectural expression for the complex is inspired by the soaring vaults and elegant archways found in the neighboring cathedral. These distinct geometries are reinterpreted in a modern way to provide scale and rhythm for the buildings while using local limestone with bronze accents to establish a campus character among the three parcels. The two grand interior spaces have been designed to embody the spirit of the local culture. Termed the “Lotus Atrium” and “Lotus Gallery,” these multistory public spaces employ structural solutions inspired by the lotus flower that is the symbol for the city. All the buildings step as they face Honglou Plaza and the new central square, ensuring that the complex provides an active multilevel experience, resulting in a variety of heavily landscaped and programmed terraces that reinforce the key view corridors.
“We believed that a successful proposal must be respectful of the rich architectural context found at Honglou Plaza,” said Paul De Santis, Assoc. AIA, LEED AP, partner and co-design director at GP. “The new complex reinterprets elements of the local culture in a contemporary manner, ensuring that the architecture is unique yet cohesive with its surroundings.”
The large variety of programs distributed throughout the three parcels is intended to create new synergies that do not exist today. Leveraging the neighboring university population, as well as the high volume of visitors to Honglou Plaza daily, the design places innovative office and museum spaces on the upper floors while retail and hospitality programs line the lower floors, ensuring an active street life is maintained throughout the day. Three new sunken plazas provide direct access to the existing subway station, and new basement links will connect the parcels to neighboring below-grade networks, further extending the pedestrian-focused nature of the area.
“The overall vision for the project was to design a mixed-use complex with a unified character,” said James Zheng, AIA, LEED AP, CEO and president at GP, “one that would be a seamless, vibrant addition to the great civic destination that is Honglou Plaza.”
The project is currently in design, with construction scheduled to start later this year and completion anticipated in the second quarter of 2026.
▼项目更多图片
{{item.text_origin}}

