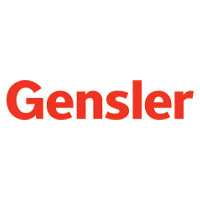雅诗兰黛中国创新研发中心 | 绿色可持续的创新照明设计
- 项目名称:雅诗兰黛中国创新研发中心
- 项目地点:上海
- 完工日期:2022年11月
- 灯光设计:一昱灯光设计
- 设计师:Azlan Nazam,Eric Zhang,Kozen Zhang,Jimmy Van,Viva Tsao
- 室内设计:Gensler
- 摄影:CreatAR


"
Estée
Lauder Innovation Lab"
雅诗兰黛中国创新研发中心
视觉美学 节能健康 可持续性
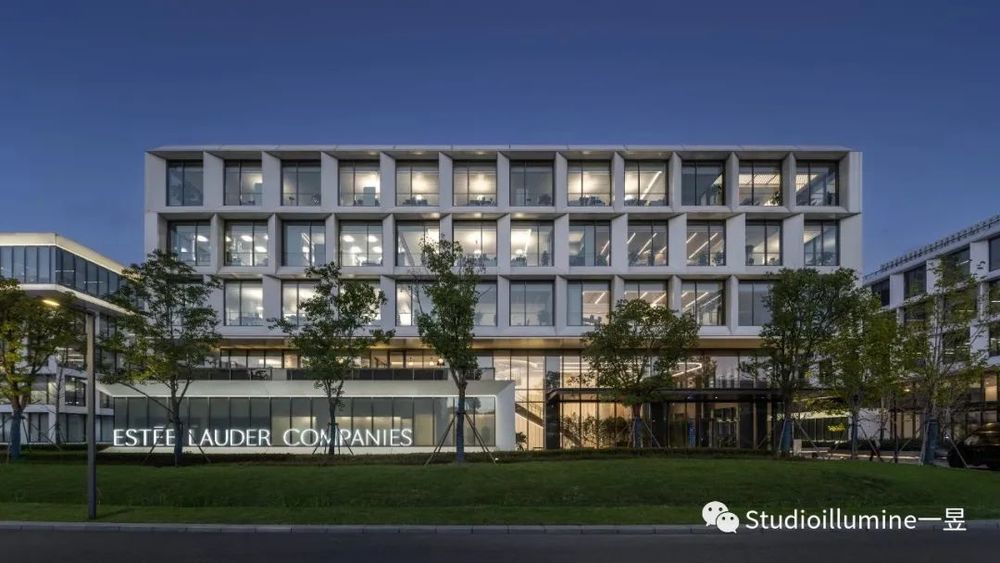
Studio IIIumine 一昱照明设计担任雅诗兰黛公司中国上海创新研发中心的灯光设计,与 Gensler 室内设计互相配合,一座世界一流的研发中心,高5层占地 11,868 平方米,就这样诞生。为了巩固品牌对可持续创新和绿色节能的推动,该研发中心致力于获得
LEED & WELL 的白金认证
,无疑是环境影响和员工健康的维度上能达到的行业最高标准。
Studio Illumine is appointed as the Lighting Designer for Estée Lauder Companies (ELC) China Innovation Labs in Shanghai. It is a world-class research and development facility that stands at 5 stories tall and spans an area of 11,868 sqm. In alignment with the brand's drive towards sustainable innovation and green chemistry,
the new innovation lab has been designed to be LEED and WELL Platinum certified
, the highest standard achievable in the industry in terms of environmental impact and human wellness.
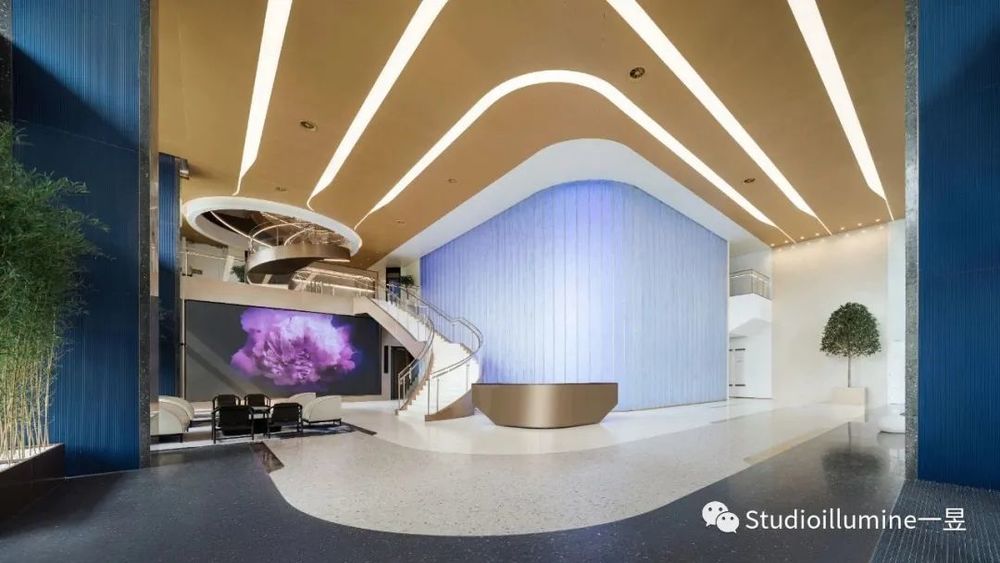
该创新园区是雅诗兰黛第一个国际端到端的工作场所。
它是协作工作空间、专业实验室、交互式测试设施和包装原型实验室以及员工设施的所在地,包括咖啡馆、户外露台、庭院和健康中心。该设计将时尚的高性能实验室环境与接待空间、以及基于活动本质的工作场所 (ABW) 融为一体,
其中感官体验和行为强化是照明设计考虑的关键。
The innovation campus is Estée Lauder Companies' first international end-to-end facility. It is home to collaborative workspaces, specialized laboratories, interactive testing facilities, and packaging prototype labs, as well as staff amenities- including cafes, outdoor terraces, a courtyard, and a wellness center. The design blends a high-performing laboratory environment with hospitality spaces and Activity-Based Workplaces (ABW),
where sensory experiences and behavioral reinforcements are key in lighting design considerations.
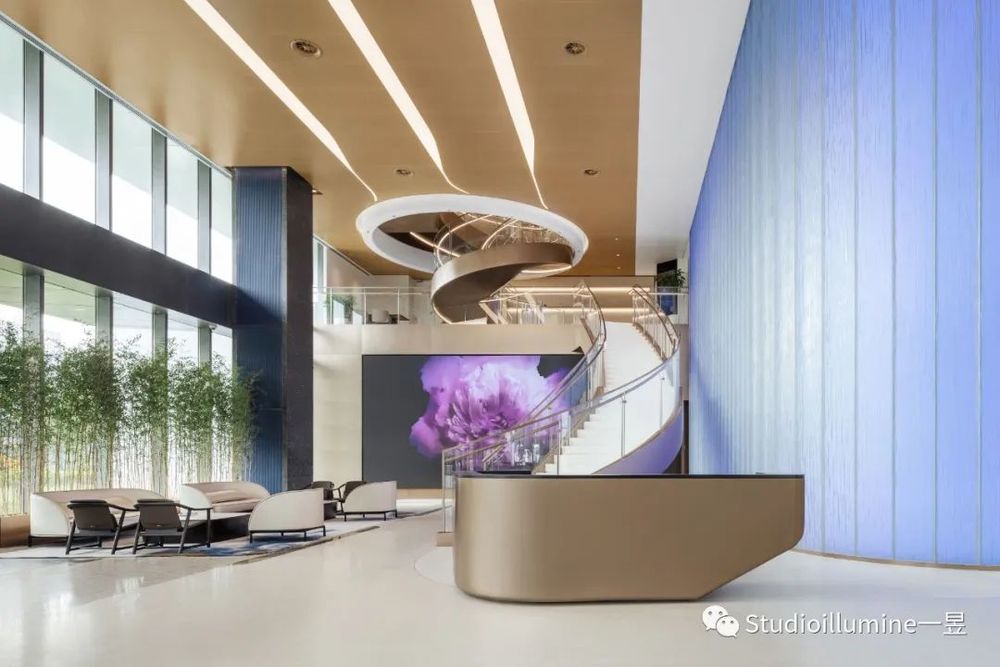

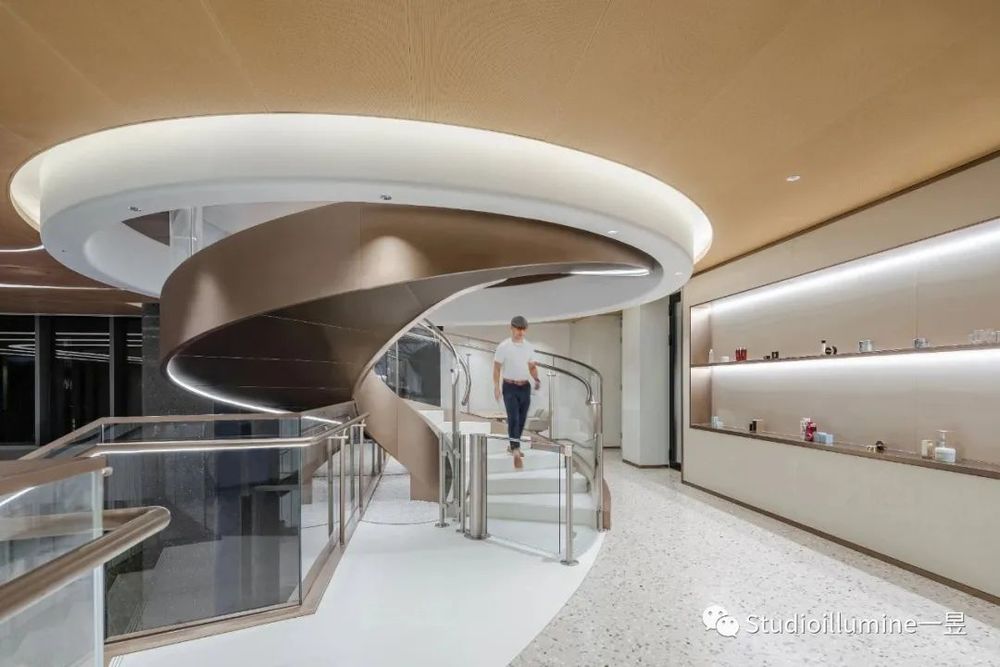
Studio IIIumine
对于普通照明采用
3000-4000k
的色温策略。
动态照明应用于工作场所,利用可调白色技术,
根据一天中的不同时间和任务区分空间,增强视觉舒适度,同时维持工作环境中的视觉性能
;
大堂内设
有
飞
利浦互
动
照明互
动墙
,它
带
有
LED
灯的互
联
照明系
统
,也
带
有
连
接到
n
的集成
传
感器的
应
用程序
软
件。
为了照亮整个大堂,每个天花板内都安装了高功率
LED
板条,以尊重室内
设计师
的
设计
愿景,没有
设
置筒灯,同
时
也适用于咖啡
厅
小酒
馆
区和多功能室。
Studio Illumine employs a color temperature strategy of 3000-4000k for general lighting. Dynamic lighting is applied in workplaces utilizing "tunable white technology" which is
able to differentiate spaces based on different times of the day and tasks, enhancing visual comfort while sustaining visual performance in a work environment.
In the lobby, interaction by Philips Lighting is specified for the feature interactive wall. It is a system of connected lighting with LED lights with integrated sensors connected to application software. For illuminating the general lobby, high-power LED battens are installed within each of the ceilings coves to respect the interior designer's design vision with no downlights. This also applies in the cafe bistro area and multi-purpose room.
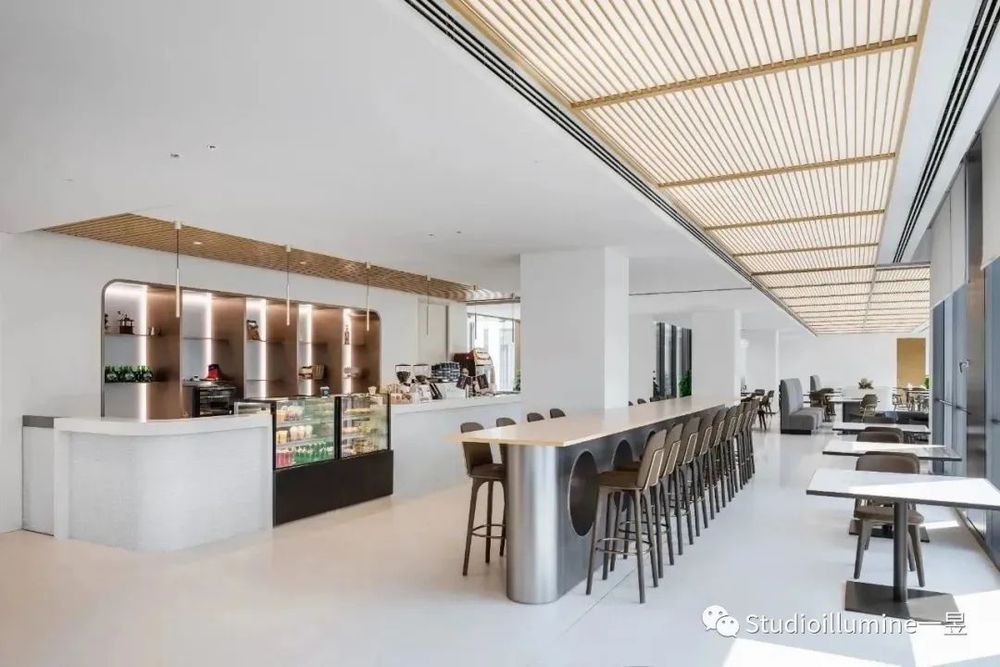
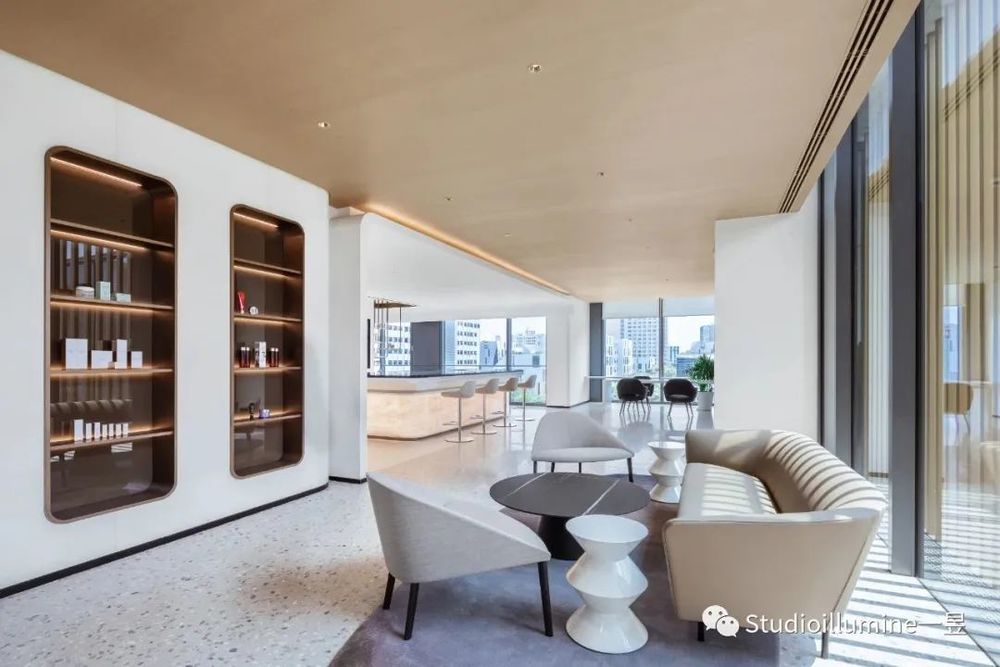
在工区,我
们
运用
间
接
悬
挂照明用于眩光控制。
为了减少明暗表面高对比度造成的视觉疲劳,采用上下配光的悬挂式线性灯具,营造视觉上最舒适的工作空间
。
日光整合策略也用于
节
能目的。
在自然光存在的情况下,集成日光
传
感器将触
发
朝向立面窗
户
的灯具
变
暗或关
闭
,同
时
仍保持桌面水平所需的最低
300 Iux
。
在实验室中,照明灯具配额受到限制以保持能源消耗符合
LEED
白金标准。因此,我们则使用具有光晕功能的定制嵌入式吸顶灯来增加空间照明。最大限度地发挥集成货架照明和货架下照明的潜力,同时增加总体照明。
At workstations, indirect suspended lighting is used for glare control. To reduce visual fatigue caused by high contrasts between lit and dark surfaces, a suspended linear light fixture with up-and-down light distribution is used to produce the most visually comfortable working spaces. Daylight integration strategy is also applied for energy-saving purposes. In the presence of natural light, integrated daylight sensors will trigger the light fixtures towards the facade windows to dim or turn off whilst still maintaining the required 3OO Iux minimum at desk level.
In the laboratories, the lighting fixture quota is limited in order to keep energy consumption on par with LEED Platinum standards. Custom recessed ceiling lights with a halo feature are used to increase spatial illumination. The potential of integrated shelf lighting and under-shelf task lighting is maximized to increase general illumination as well.
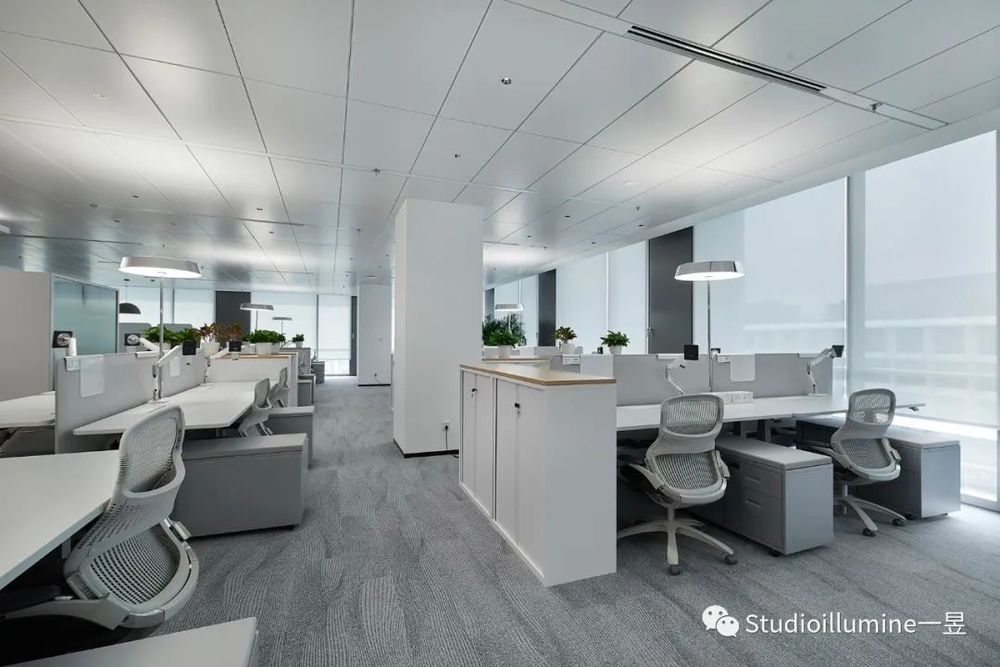
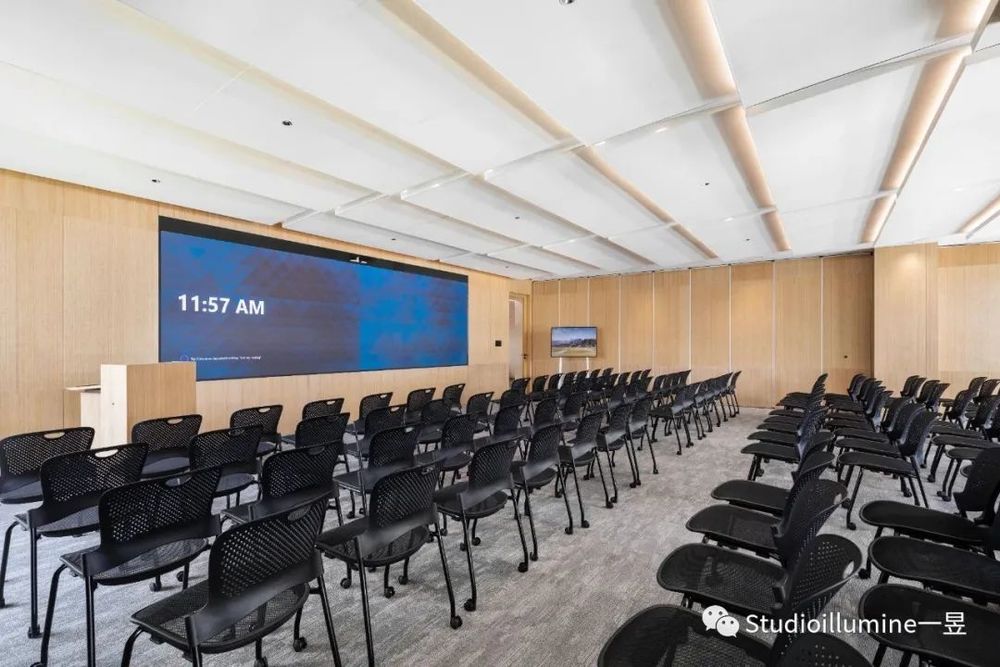
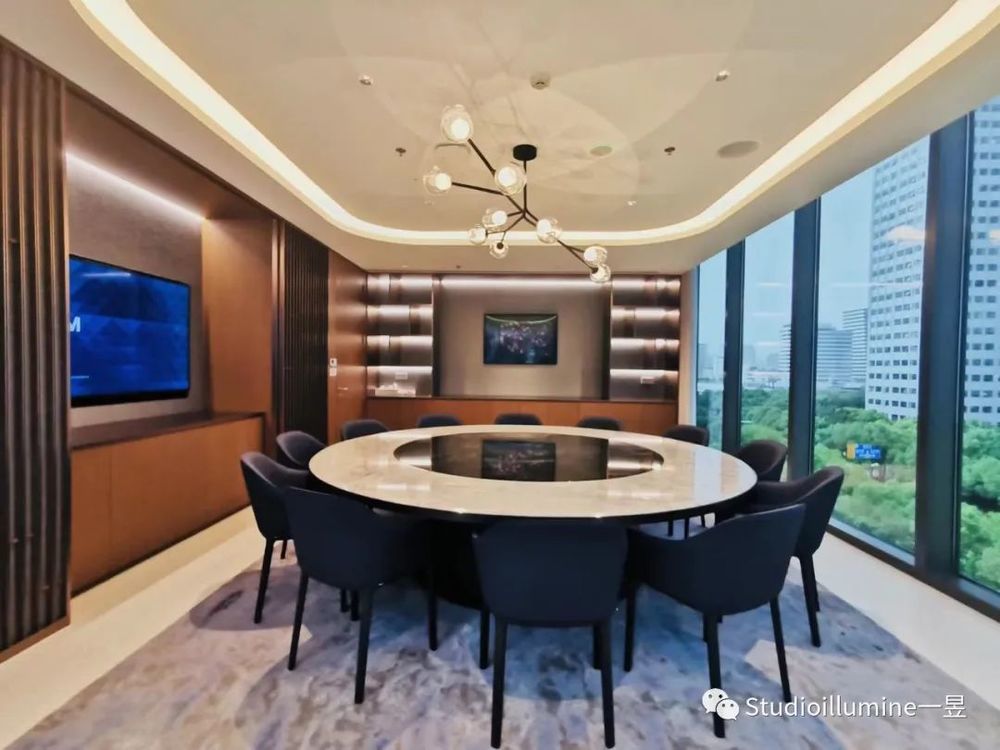
由于 LEED 白金标准的能源使用非常有限,提高了雅诗兰黛创新研发中心项目的挑战性,根据这一标准,我们在复杂的规划和计算以及定
制规范上投入了不少努力,
以在最佳可持续性
、视觉性能
、视觉美学和人类健康之间建立良好的平衡。
The ELC Innovation Lab is a challenging project as LEED Platinum Standard poses a very limited use of energy. With these criteria, a tremendous effort has been invested in intricate planning and calculations, as well as custom specifications to
create a fine balance between optimal sustainability, visual performance, visual aesthetics, and human wellness.
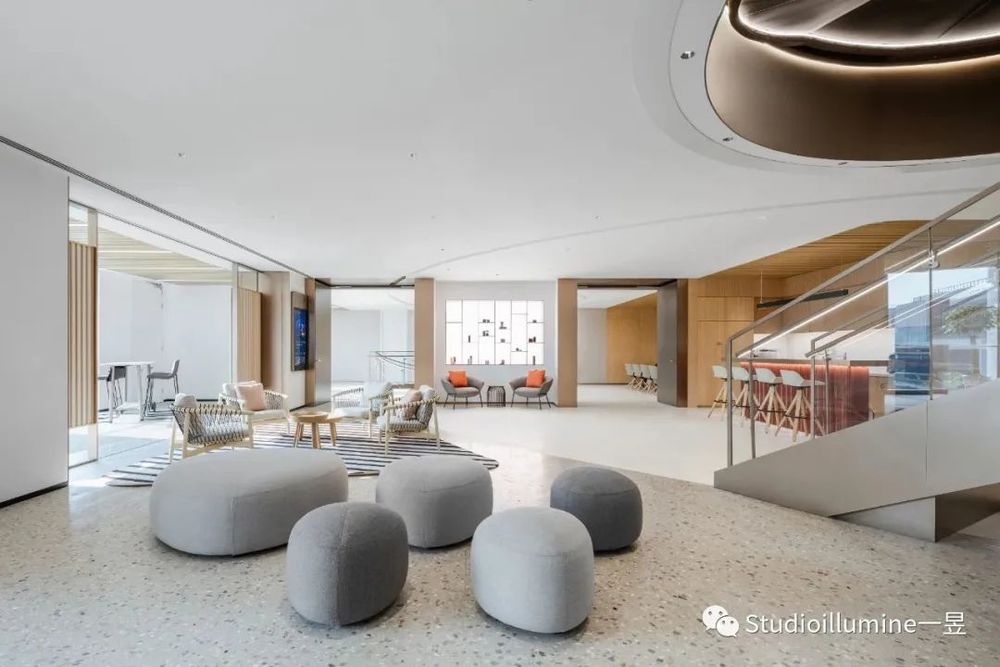
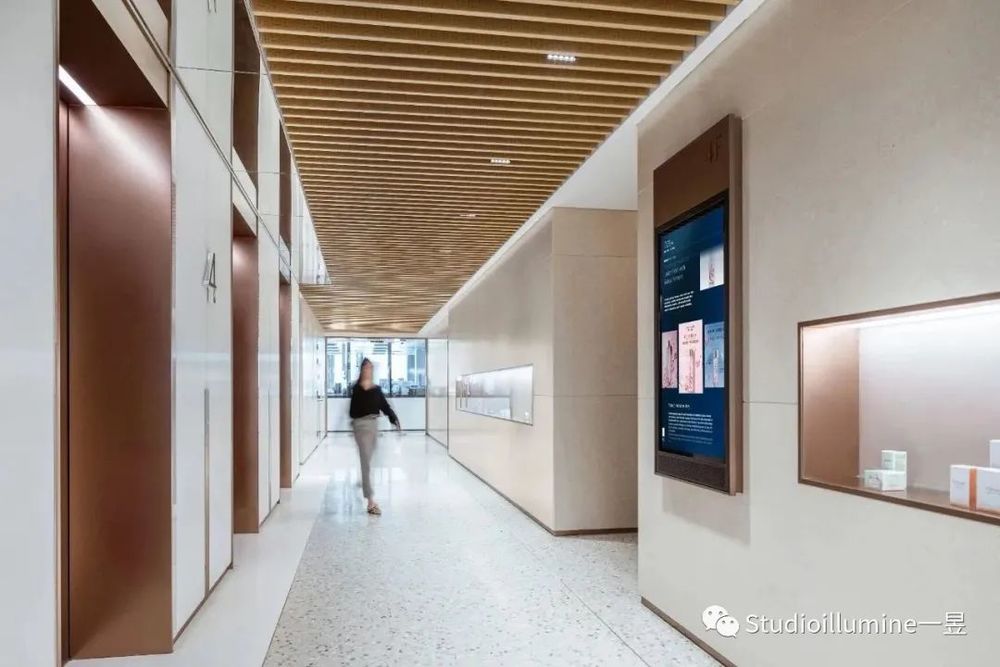
一个结合视觉、美学和可持续的多功能创新,
雅诗兰黛中国创新研发中心的落成,
呈现了前所未有的美感。
项目背景:
项目地点:上海
完工日期:2022年11月
面积:11,868平方米
灯光设计:一昱灯光设计
设计师:
Azlan Nazam/Eric Zhang/Kozen Zhang/Jimmy Van/Viva Tsao
室内设计:Gensler
施工/项目管理团队:特纳唐逊
摄影:CreatAR
abou
t "
Estée Lauder Innovation Lab"
Location: Shanghai
Completion:
Area: 11,868 sqm
Lighting Design: Studio Illumine
Designers:
Azlan Nazam/Eric Zhang/Kozen Zhang/Jimmy Van/Viva Tsao
Interior Design: Gensler
Construction & Project Management:
Turner Townsend
Photography: CreatAR
© 2023 Studio Illumine
+86 (21) 5419 9303

