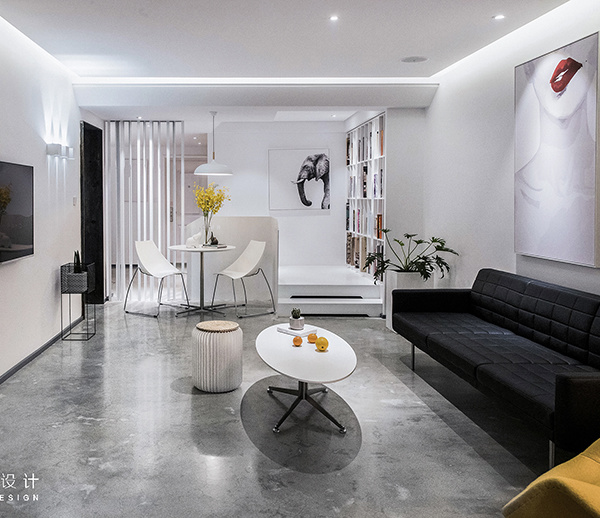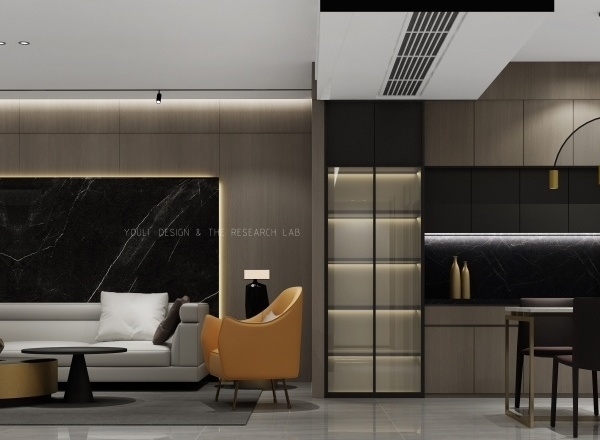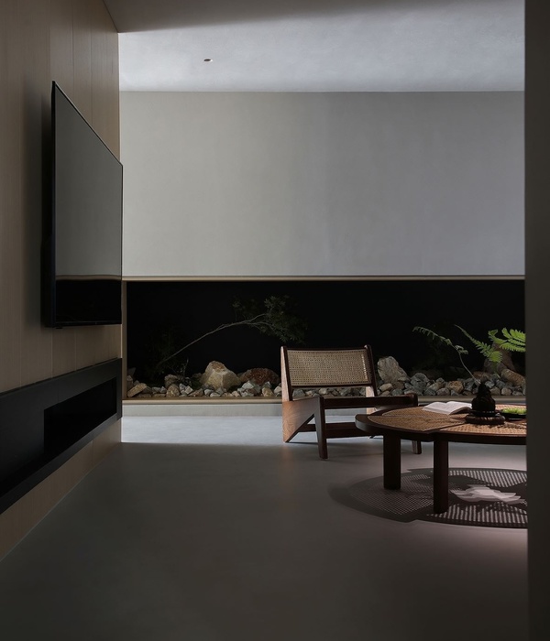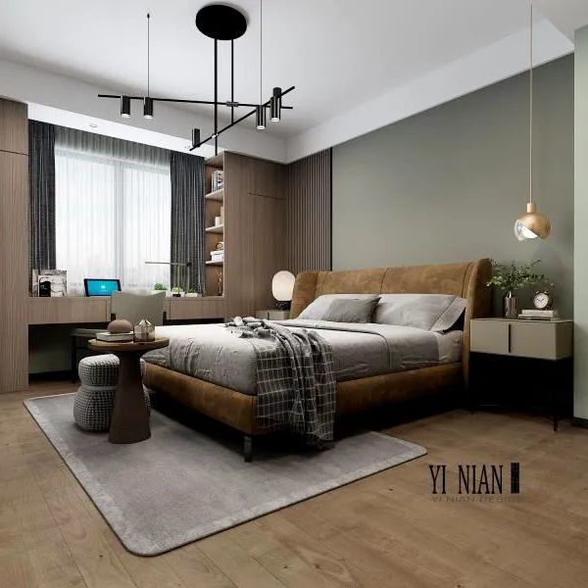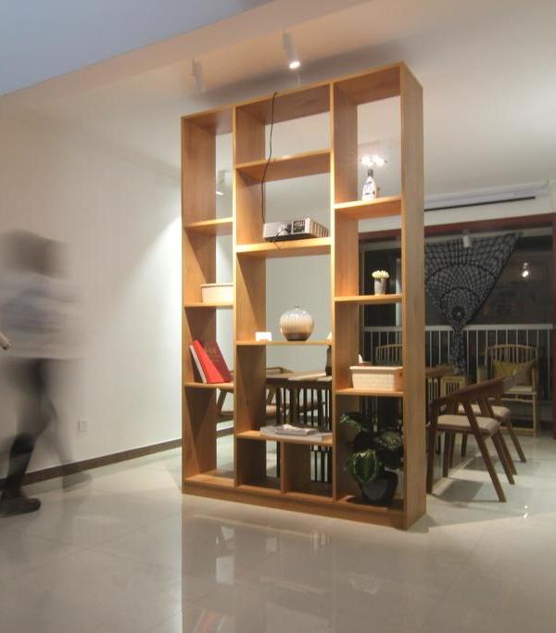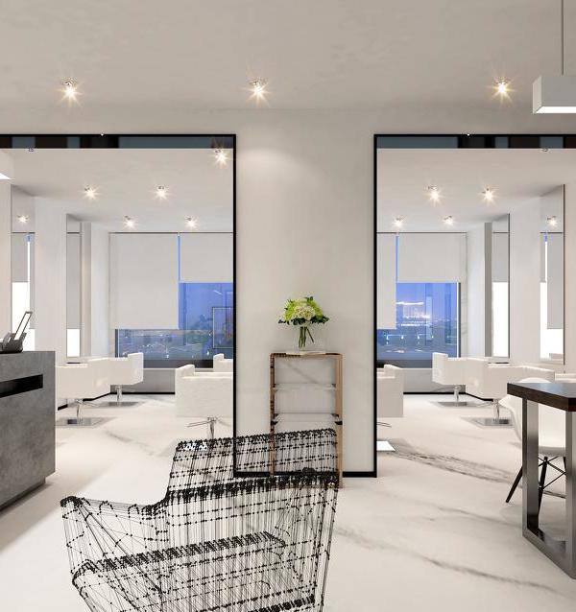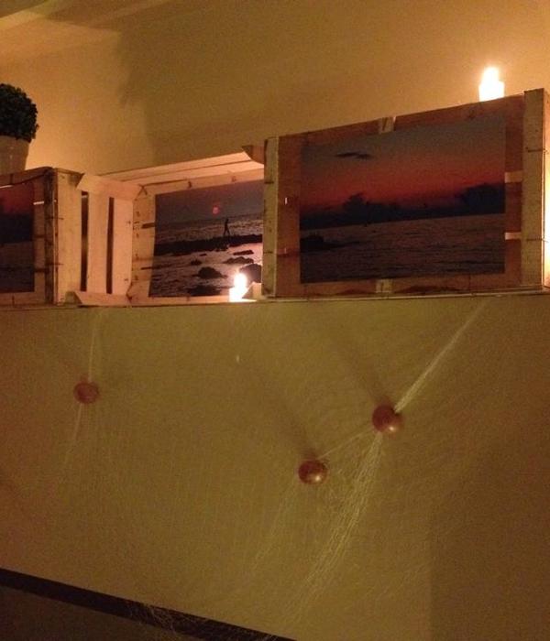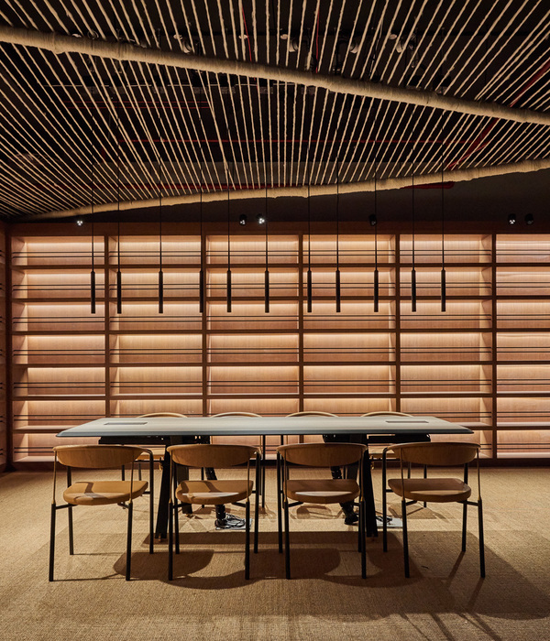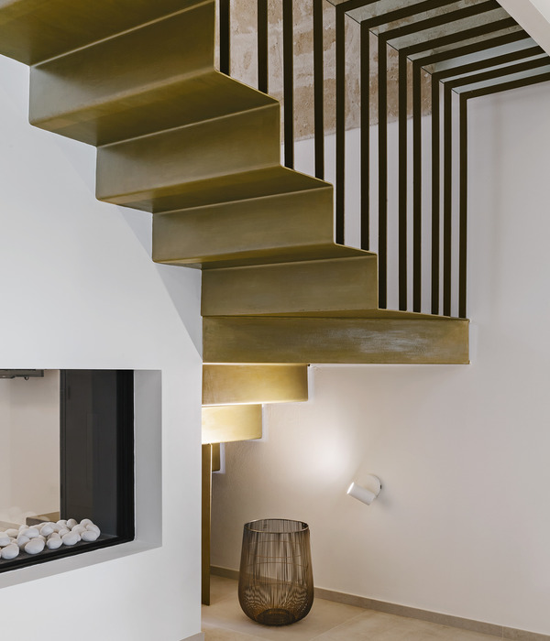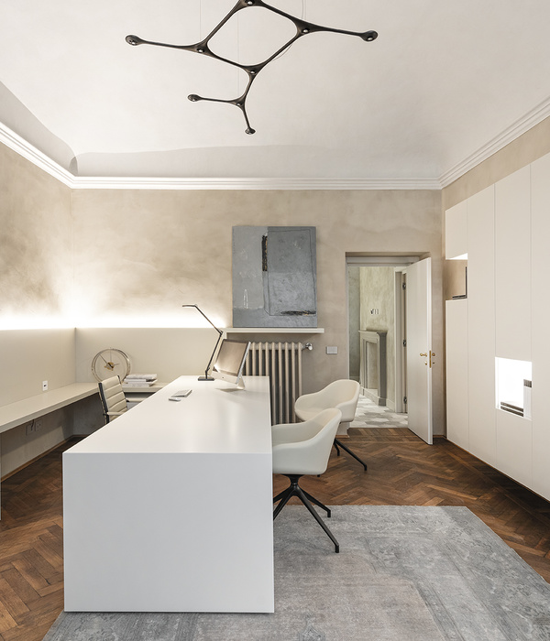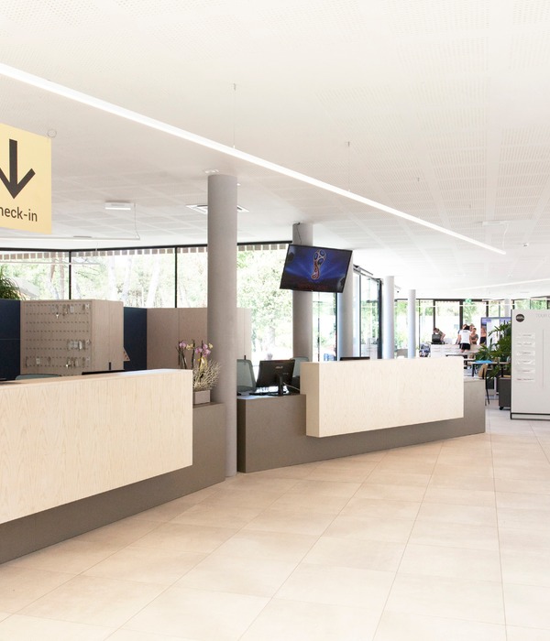Patreon is designed to connect creators—artists, musicians, podcasters, and many others—with their fans and supporters, creating a strong community of artistic thought and a network of income streams. Founded in 2013, the company has grown rapidly, and worked its way through multiple workspaces. Five years later, they were ready to build out a more permanent home, and secured more than 41,000 square feet in San Francisco's Design District, a neighborhood that is increasingly popular with both tech and arts companies.
Patreon asked the Gensler team to give them a space that maintained the living room vibe of their earlier offices but signaled to the world that they were a maturing, successful company. The new headquarters would double the size of their previous workplace, but, more importantly, it offered the chance to build out proper creative spaces, including recording facilities, art studios, and creator-in-residence suites. Patreon's headquarters serves as a hub for their community of members, and the creative vibe weaves through the rest of the workplace with art pieces and artifacts from the company's history, as well as a performance area and music setup in their café.
Balancing the creative spaces, the Gensler team designed varied work areas that offer Patreon's employees the environments they need to focus, collaborate, and connect with each other. The entire space reflects Patreon's focus on community, with distinct "neighborhood" aesthetics to provide a variety of moods, lighting, and levels of energy. The Gensler team, fully engaging with Patreon's passion and mission, created an environment that fits the company's needs, supports their community, and demonstrates their new status as a mature organization
{{item.text_origin}}

