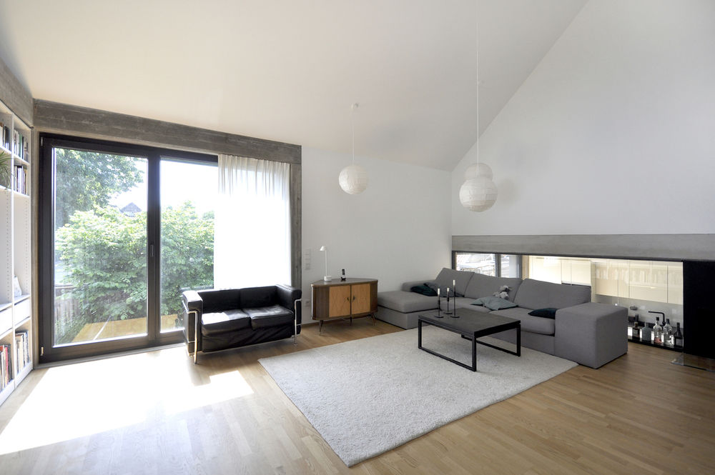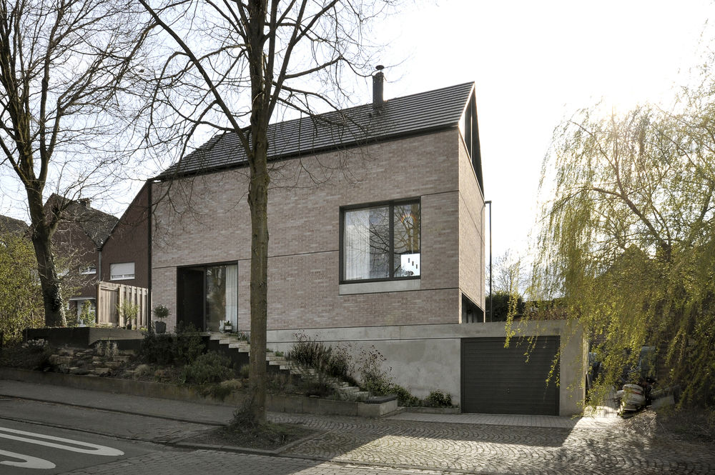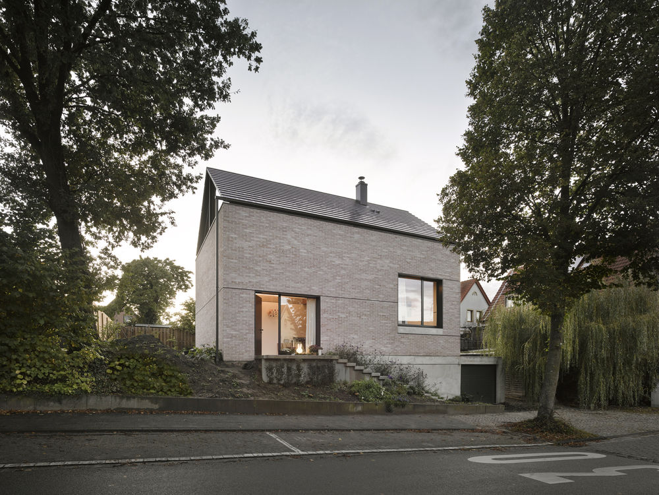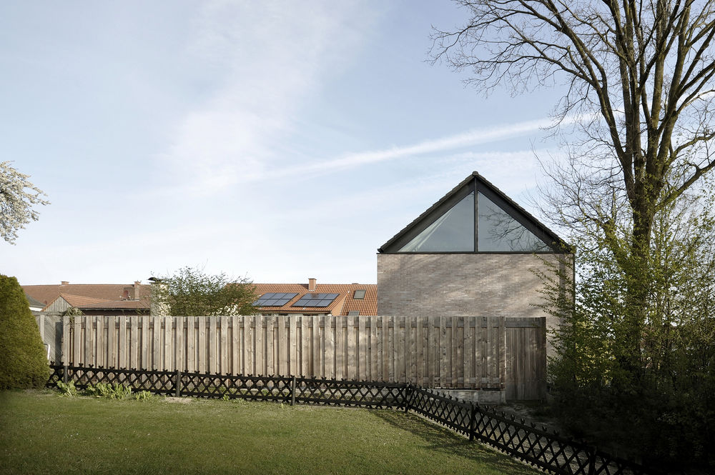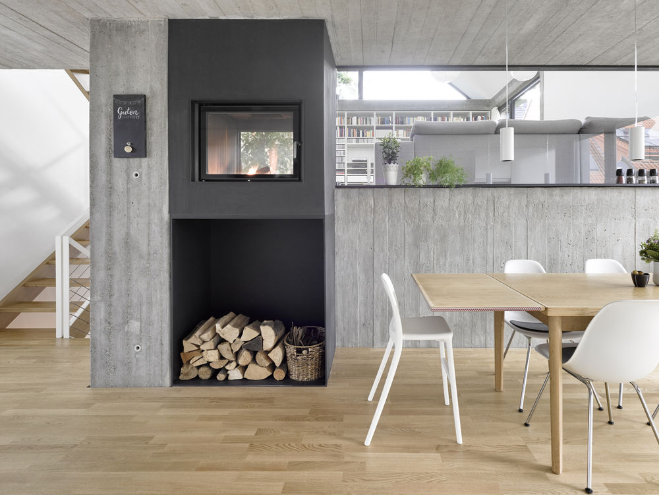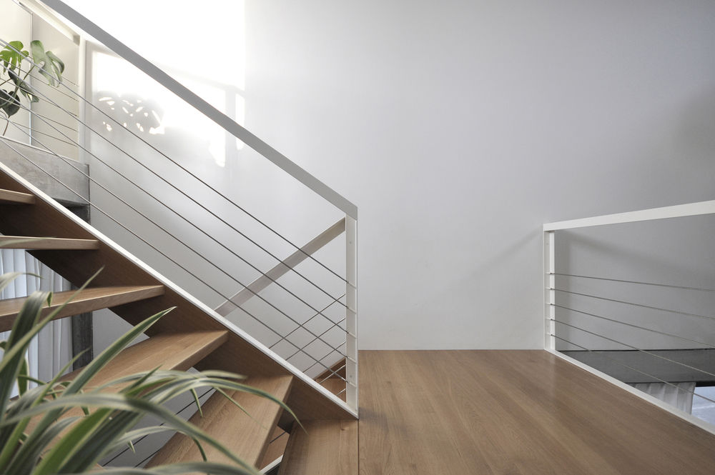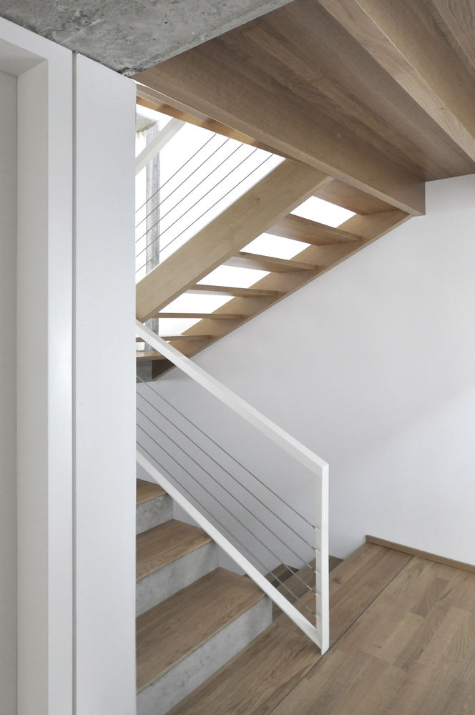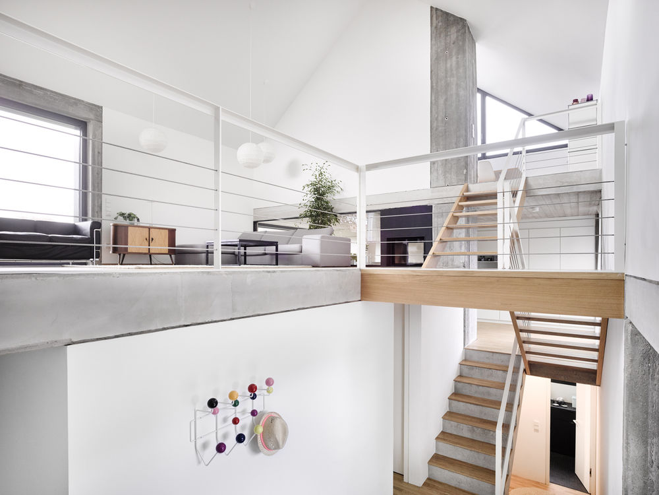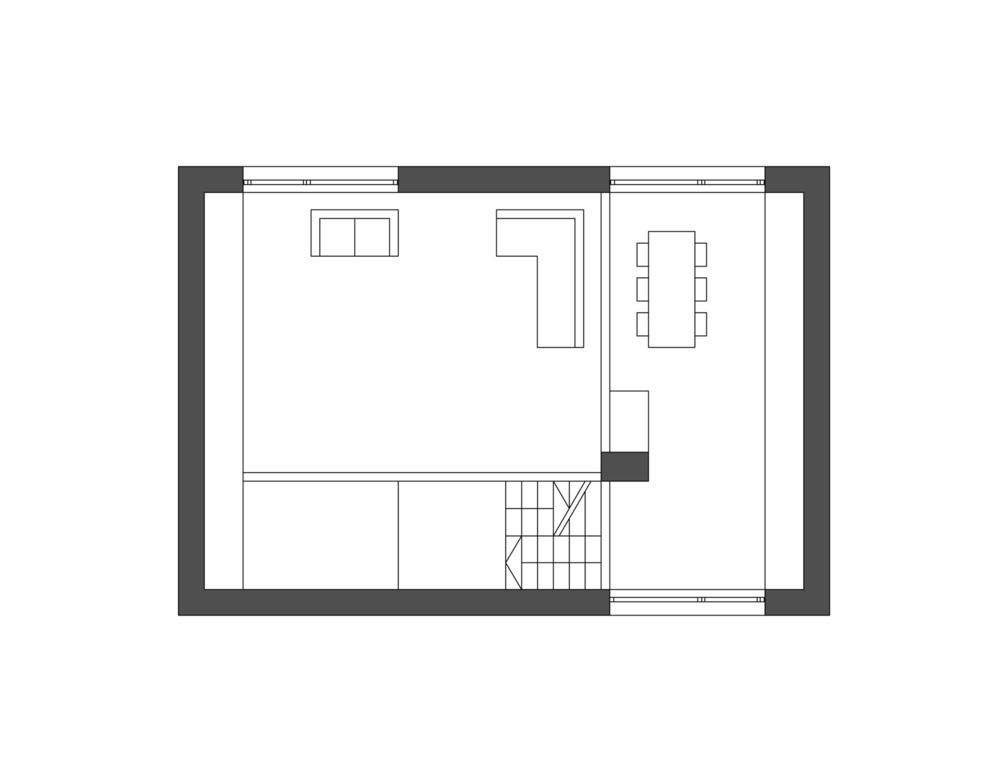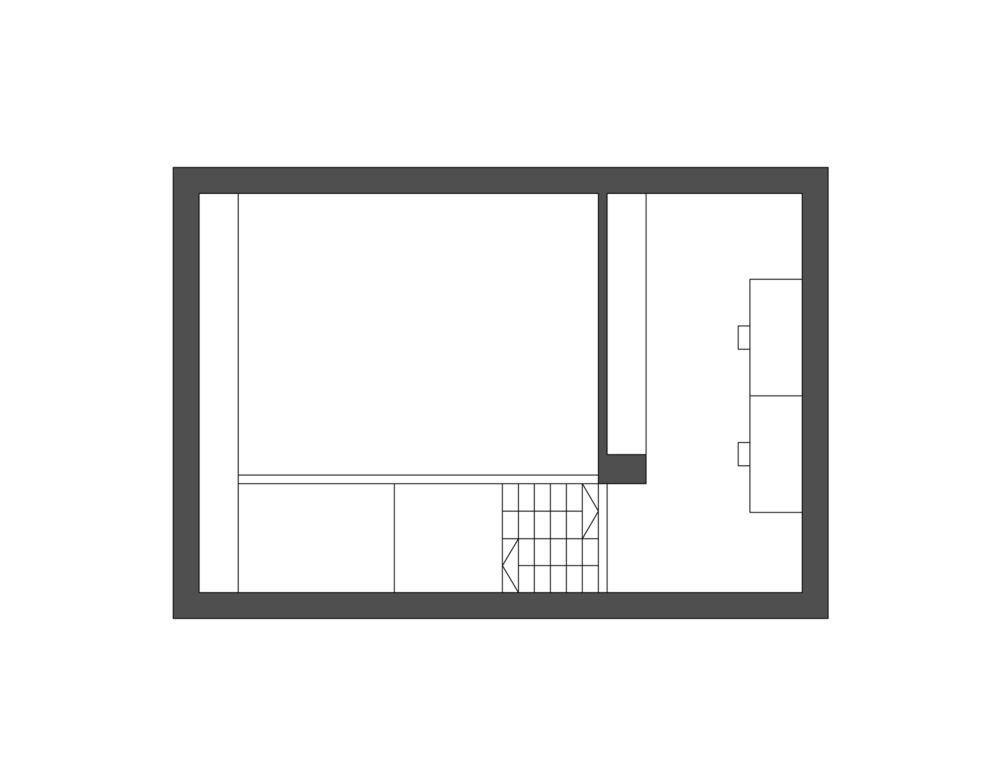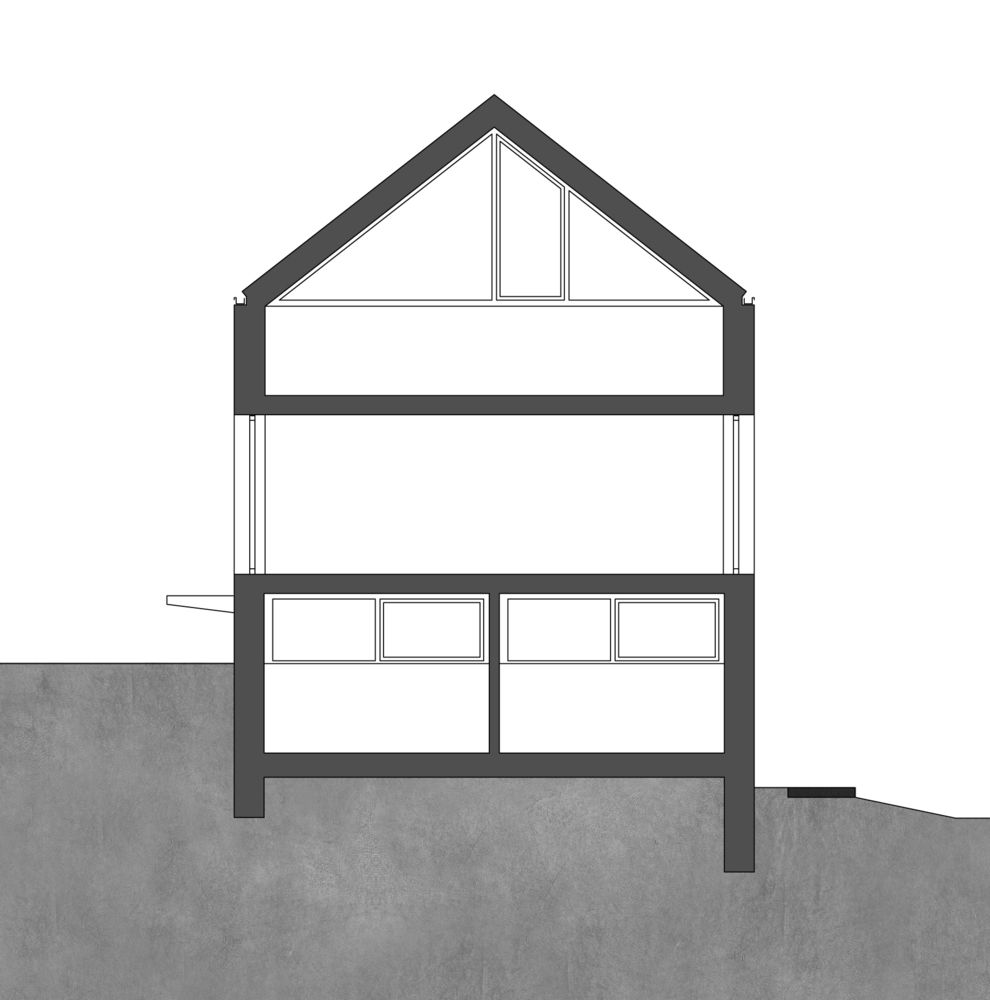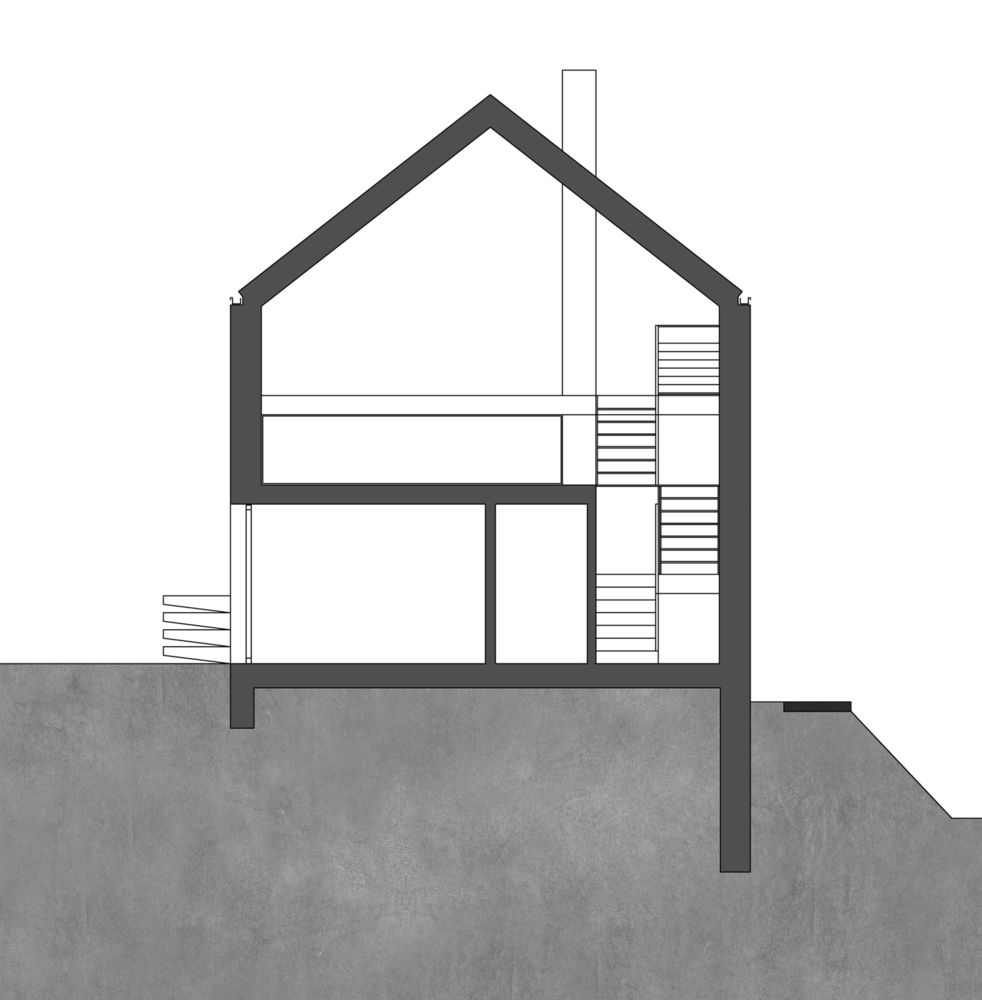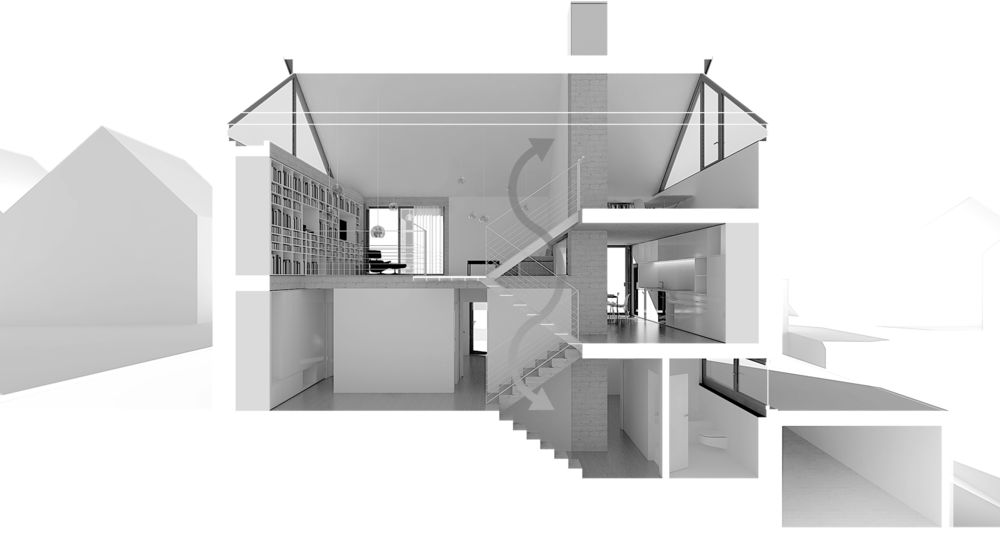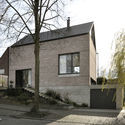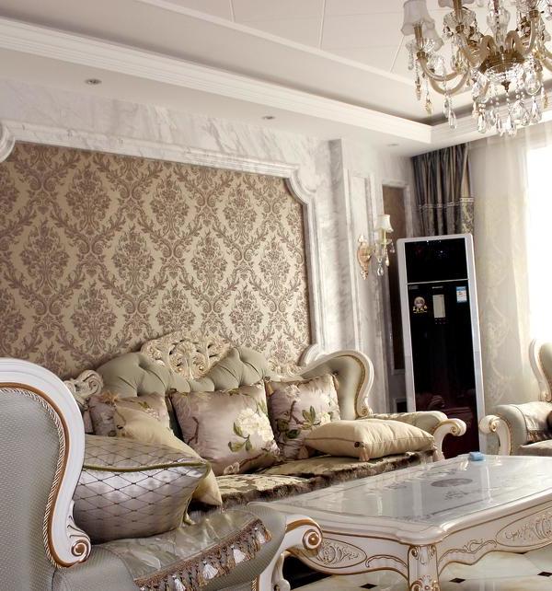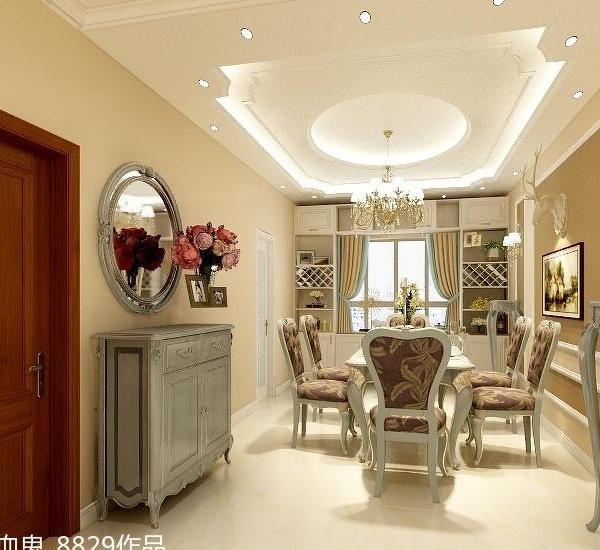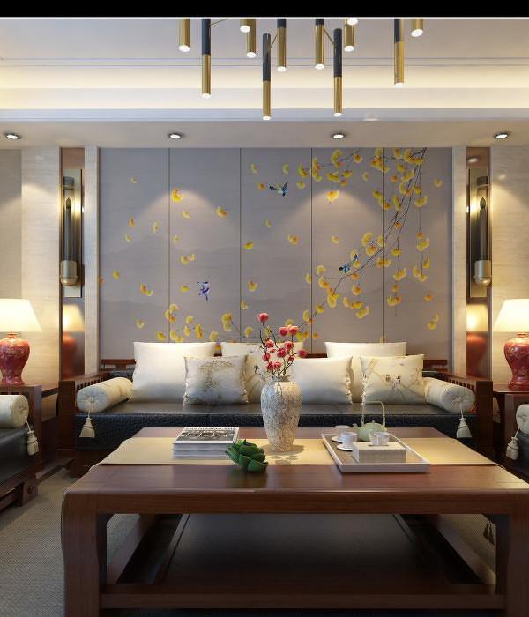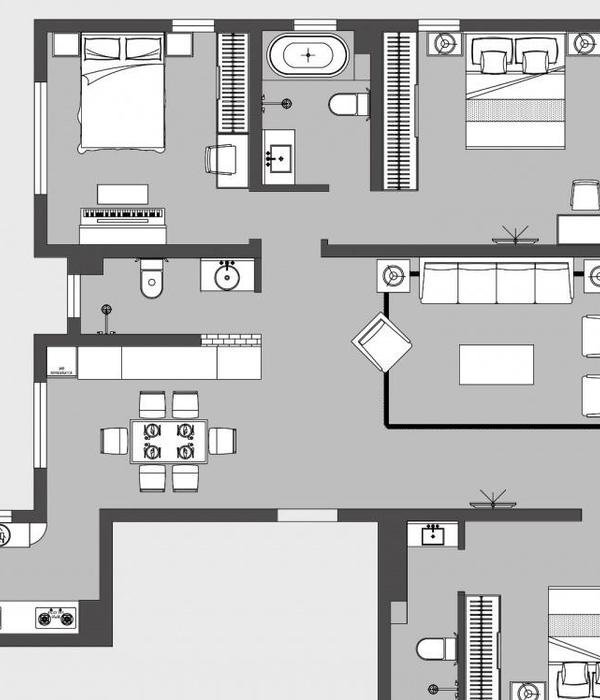现代风格的德国乡村别墅设计
Havixbeck is a small village close to Münster/Westfalen. The site near the center is the former garden area of the adjacent apartment house, which was not in use by the inhabitants. Because of the sloping terrain and difficult building regulations, it was long for sale. The development plan set the cubature of the building and the materials to be used. The design fits all regulations but interprets the traditional gable roof house in a modern way as a sequence of abstract, interlocking shapes. These are - in traditional order - placed upon a concrete base building and topped by a light roof construction with fully glazed fronts to both sides. The house is designed as a spilt-level building with five levels plus a garage and fits perfectly into the existing terrain. The internal organsation is made visible in the facade with room-high glazings.
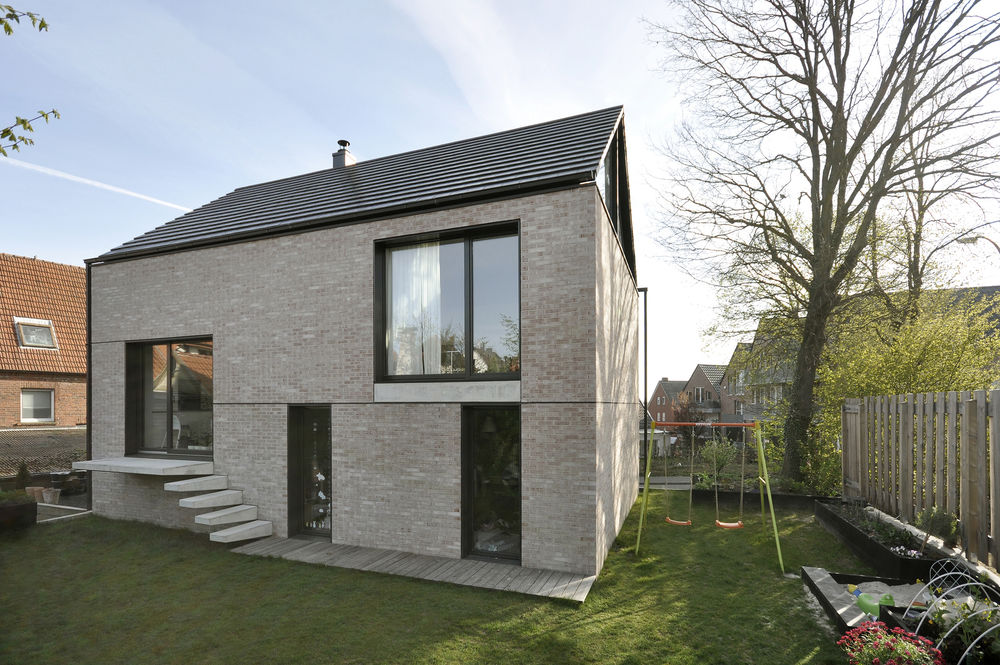
The design is based upon two by three squares with a side length of 350 cm. All major rooms have the proportion of one to one or one to two. Despite the clear organisation in the plan, the building develops many surprising spaces, it is equally simple and complex, as well as playful as strict.
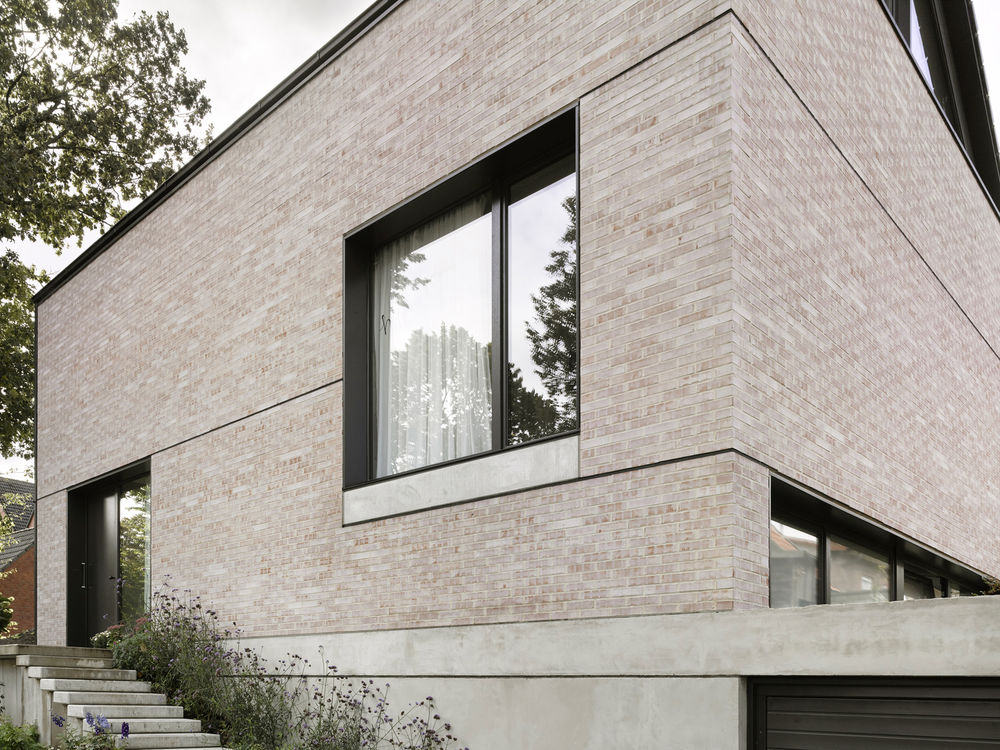
All private rooms are located on the two lower levels: two child´s rooms, the bedroom, bathroom and a guest toilet. Entering the building one will instantly experience its spatial concept: all non-private areas are organized in one generous open space. The kitchen, living room, and workspace are only divided by their different levels.
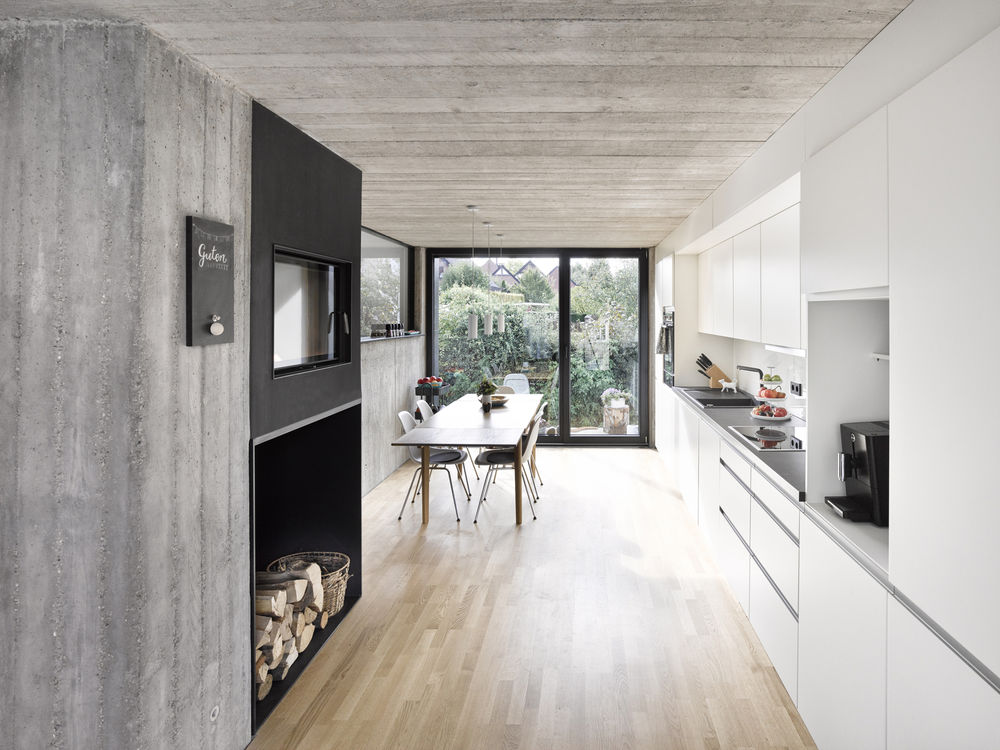
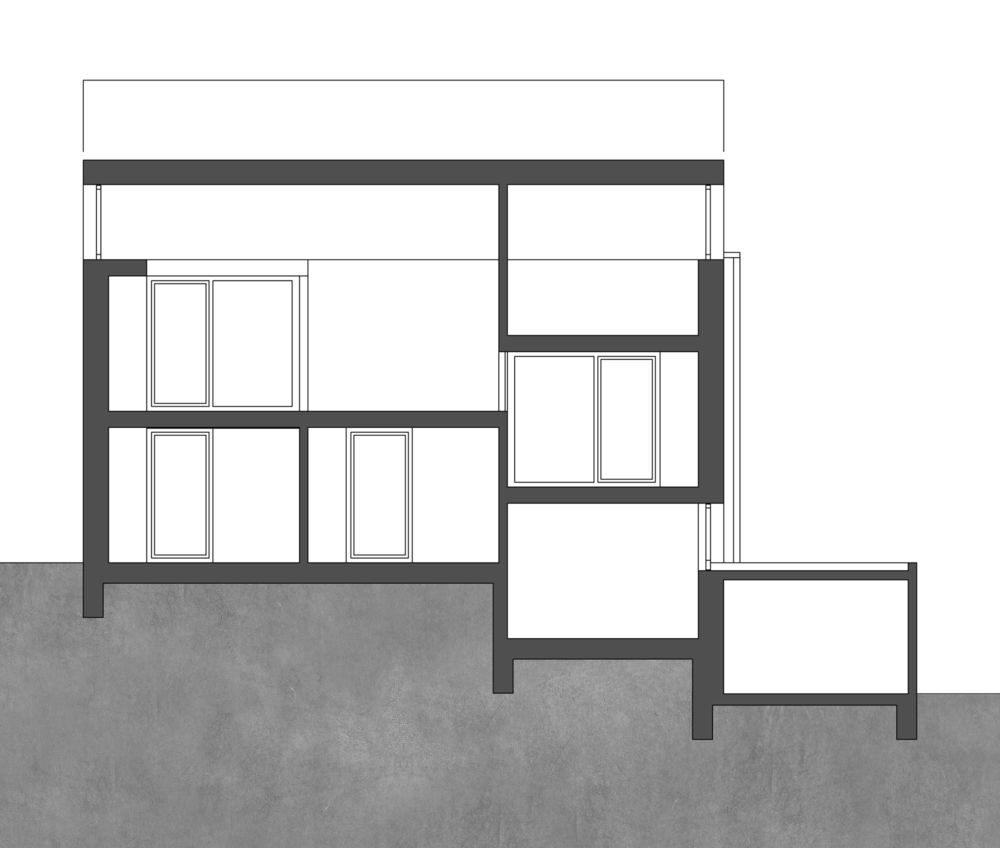
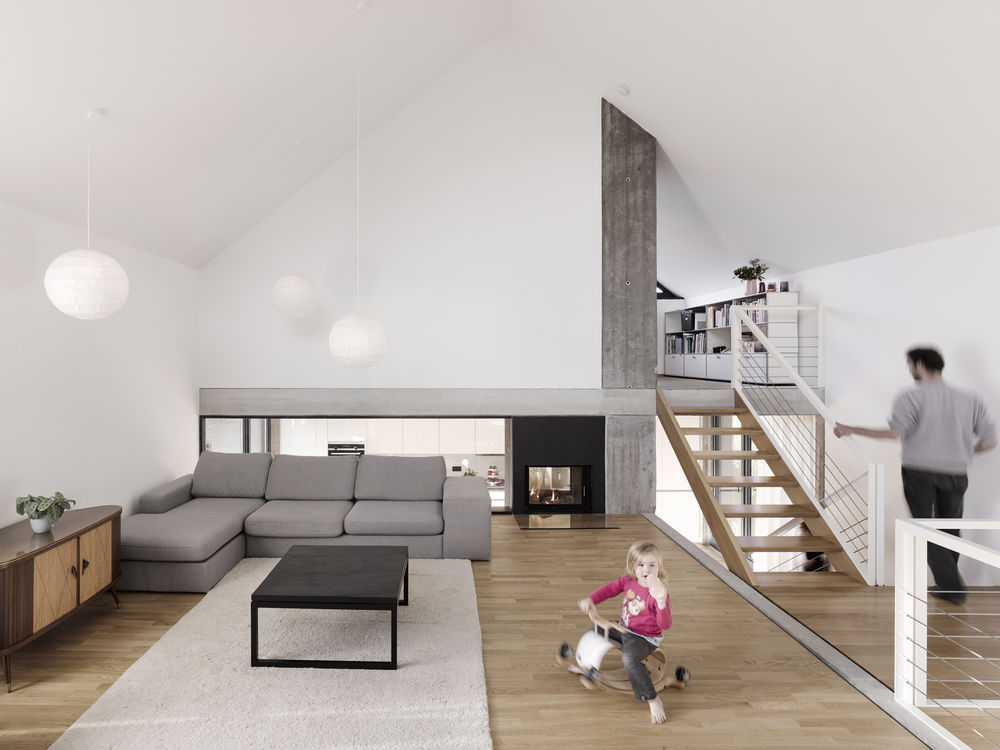
The kitchen is fully glazed to the front- and backside of the building. Outdoor steps over half a storey connect it to the garden. The storey-high fireplace is openable both to the kitchen and living room.
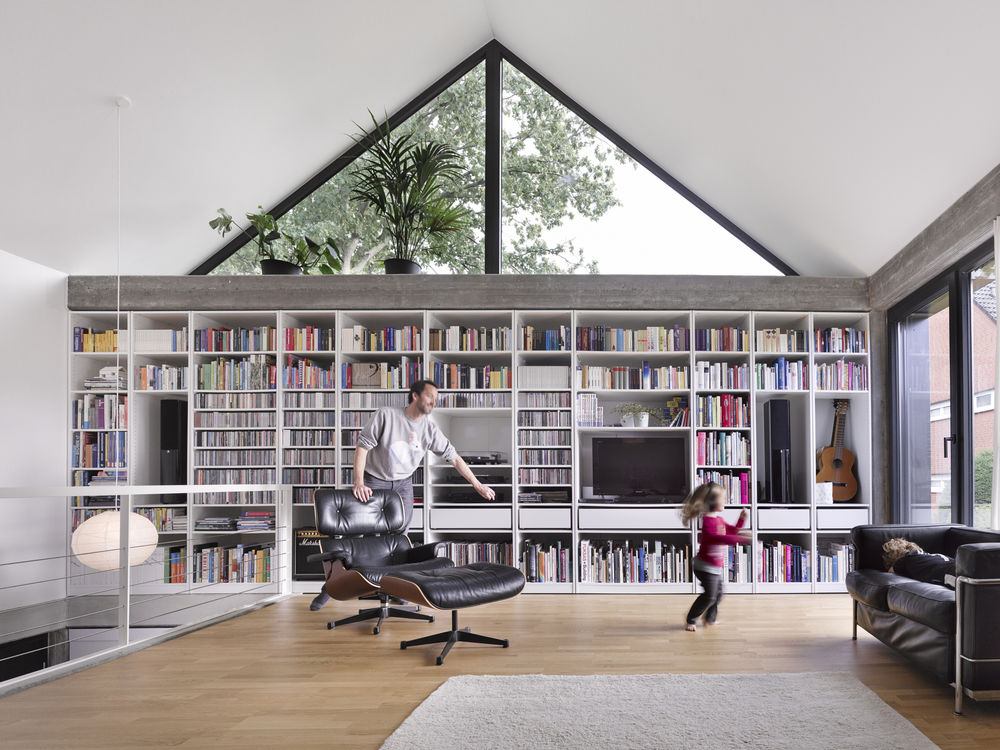
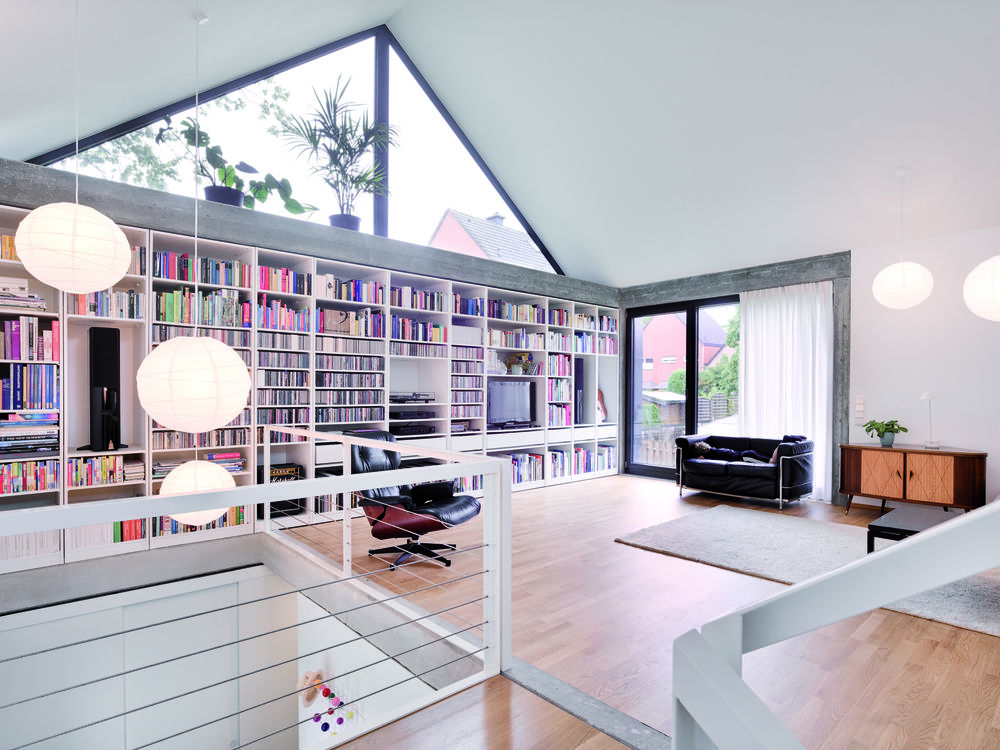
The living room is the center of the house, all other areas are more or less directly connected to it. Through its location in the upper part of the building it encloses the whole space underneath the roof. It is open to all directions as well as upwards and downwards and benefits of different natural lighting throughout the whole day.
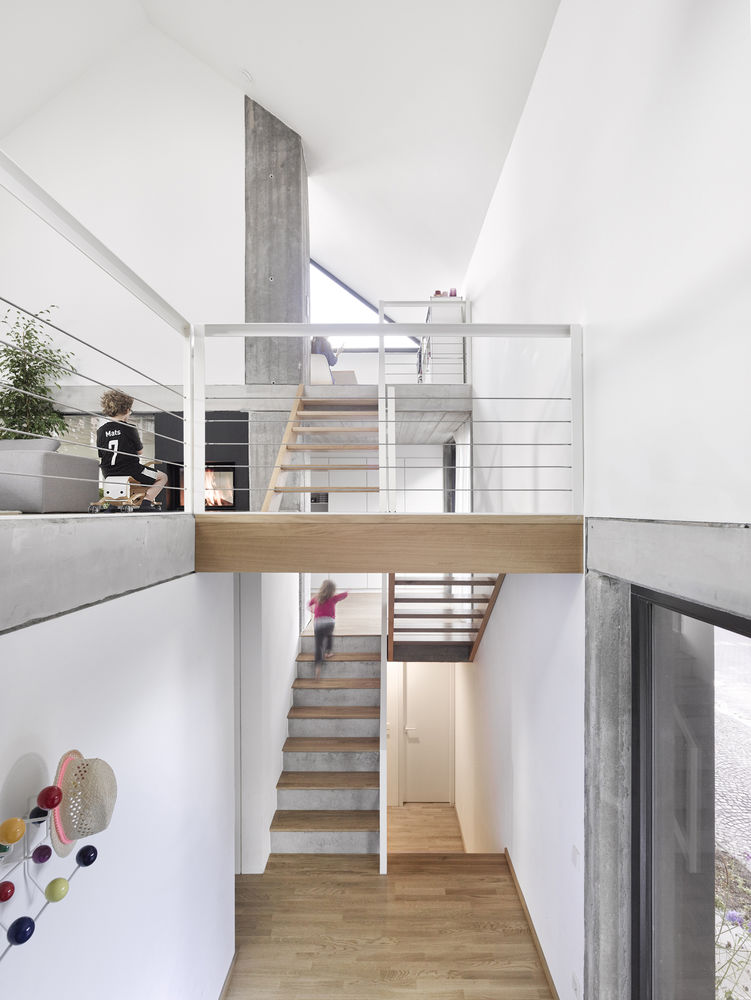
The workspace is located on the highest level, fully glazed to the north side of the building.
