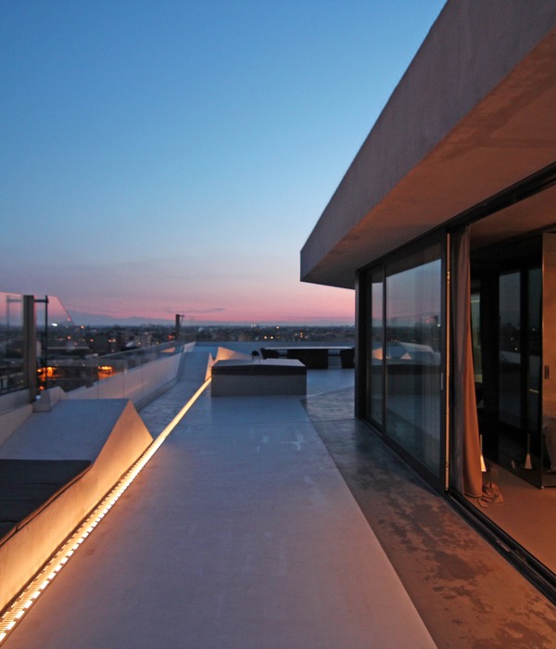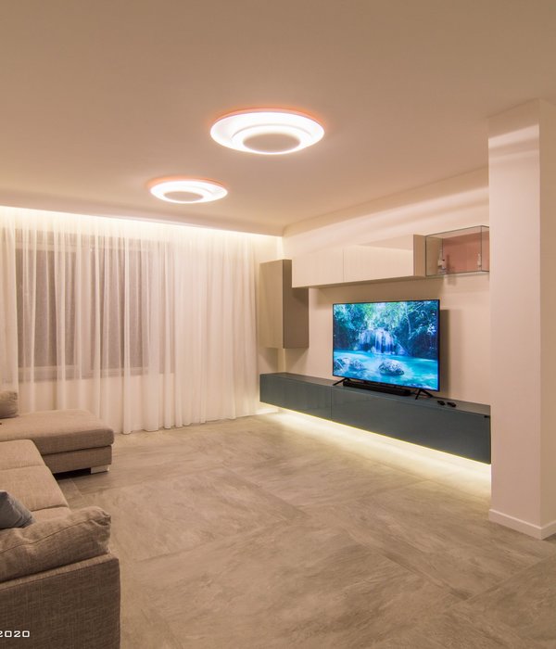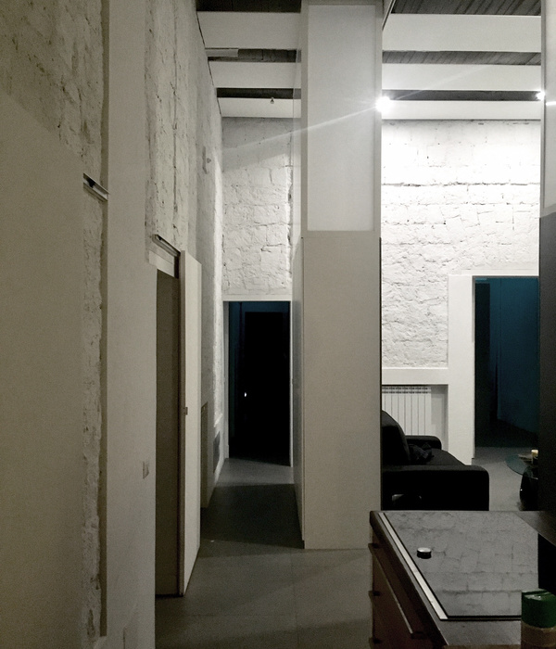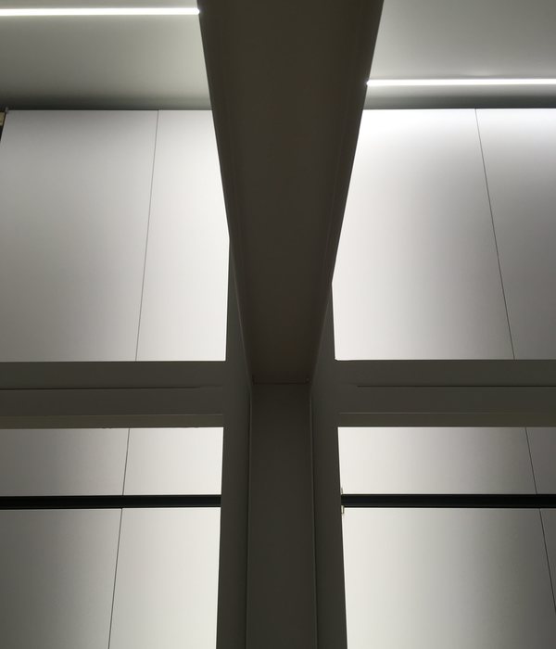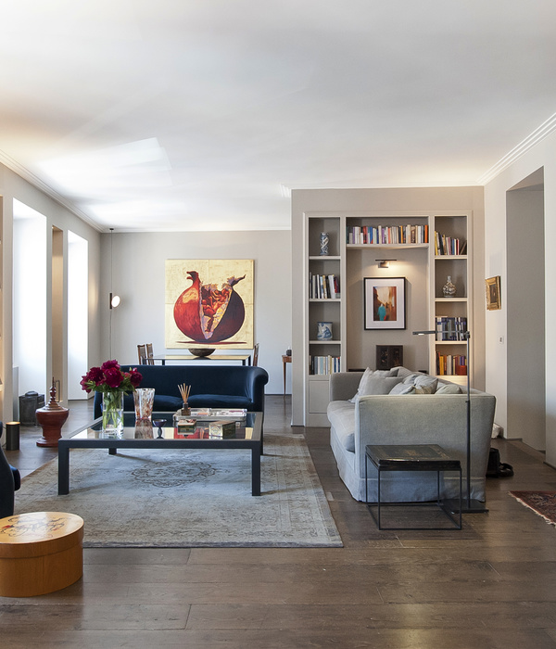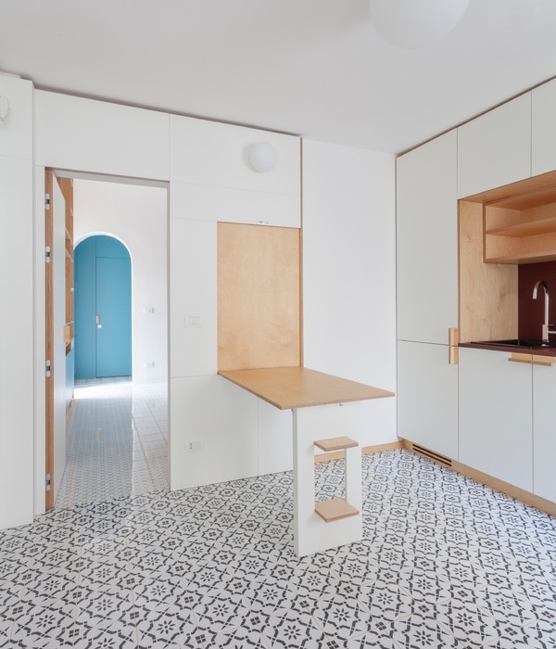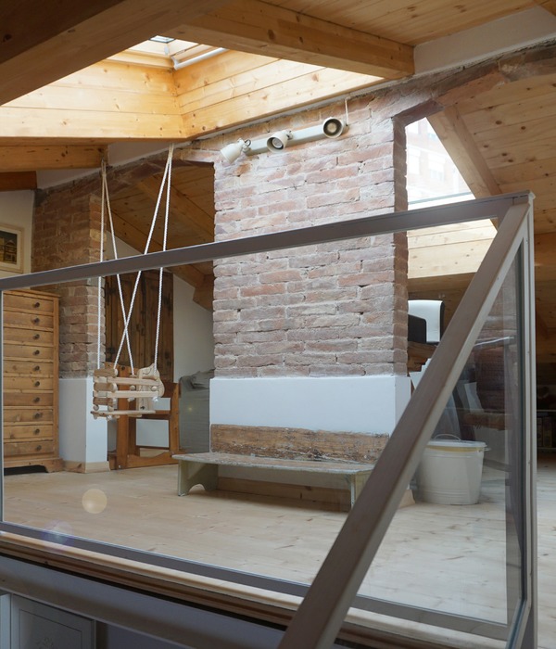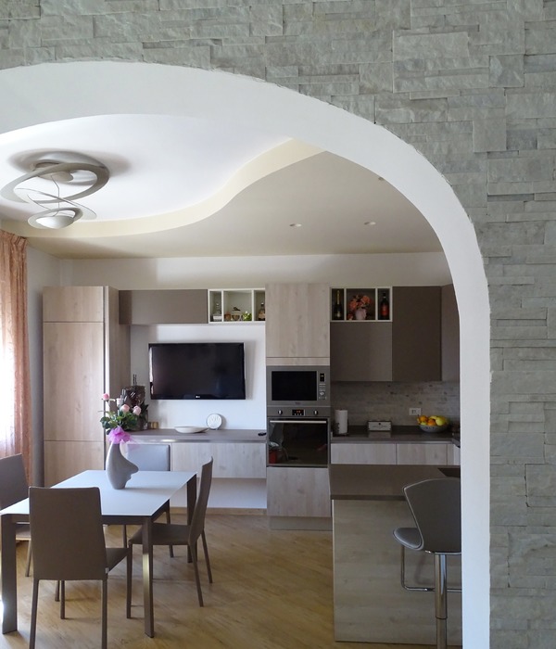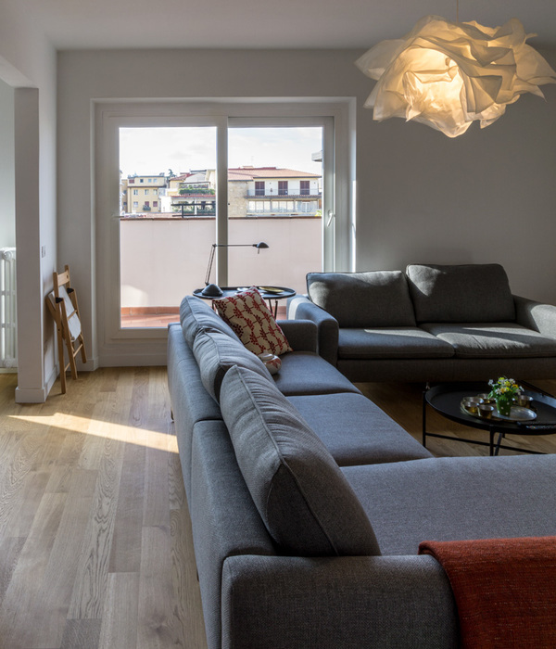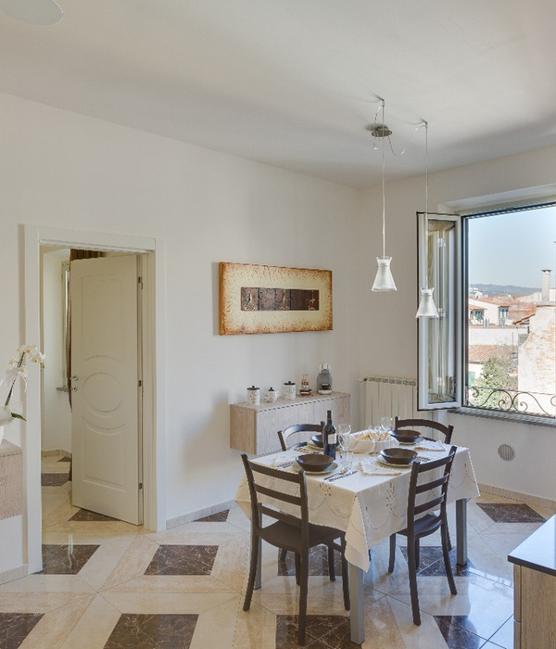This project reflected the firm’s interest in thinking about architecture as part of the environment and in this particular case try to integrate it with the lagoon that surrounds it. Implanted in a trapezoidal corner lot the house is solid and eloquent. A compact volumetry on a completely blind front takes the curve of the cul de sac and then opens on the side and backside thus expanding the visuals outwards and capture the best views of the water and nourishing itself of the sun. The structure composed of slabs, beams, walls and concrete walls in sight allows to compose figures and delimit spaces as happens with the cantilevers of the galleries that give movement and a vertigo feeling. When passing through the main door, the staircase that receives the person who enters divides the floor into its two main axes and opens the space managing to blur the interior/exterior boundaries generating a set of transparencies and continuities where the green areas that surround it take a leading role.
Built on its first lenght with wooden steps built on a exposed concrete wall, when changing direction it materializes in a fold that maintains its flight with a transparent idea, without casting shadows that hinder the visual. To the left an internal courtyard functions as a division between the garage and the living area that appears next granting the privacy. Kitchen, dining room and gallery with grill are developed on the right longitudinally on the second axis dominating the open visuals towards garden and lagoon. As a request required by clients that these three places function as meeting spaces for the whole family, a solid wooden door is hidden when opened to communicate kitchen and dining room. In that space the winery takes center stage. Another fundamental element is the pool, which with its curves finishes one of the visual axes raised again generating the continuity between elements (in this case the water) sought in the whole work.
On the upper floor recededed from the front, the master suite is developed composed of the bedroom area, dressing room and bathroom plus a small desk designed each to be used independently without invading the other sector. With its own terrace converted into a high-rise garden the light that bathes it is sifted by a slab with concrete ribs. To this terrace opens the sector of potholes and bathtub being spectators of the green that invades the outdoor space and the long visuals towards the lagoon. The double height of the staircase gives it intimacy and separates it from the rest of the bedrooms that open to the outside by another large green terrace shared by both. The materials chosen; wood on the floors and furniture, wood-colored foliated PVC carpentry are complemented by green from the outside and at the same time contrast with the cold concrete.
{{item.text_origin}}


