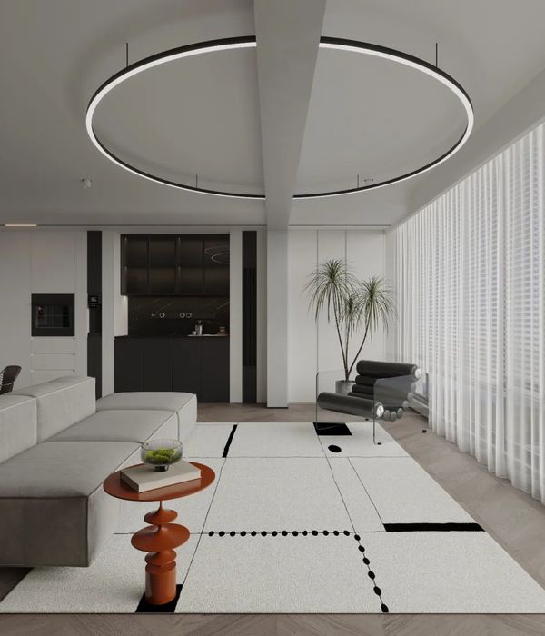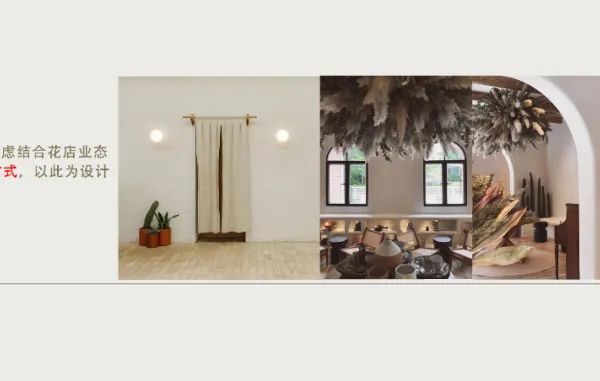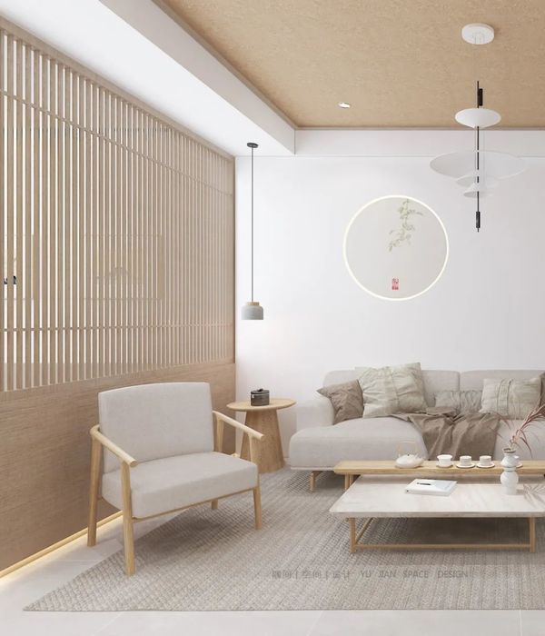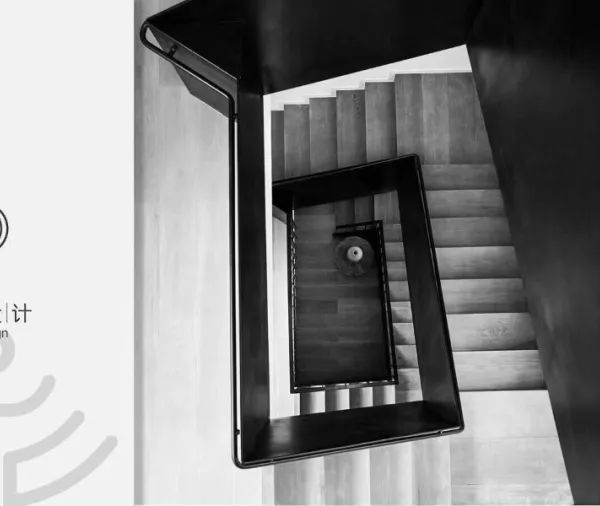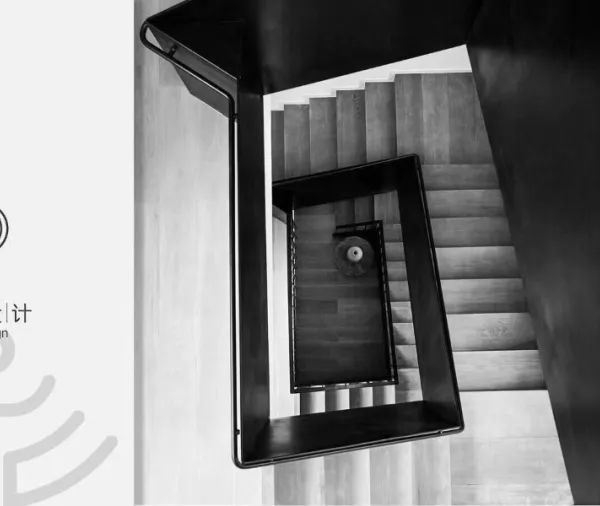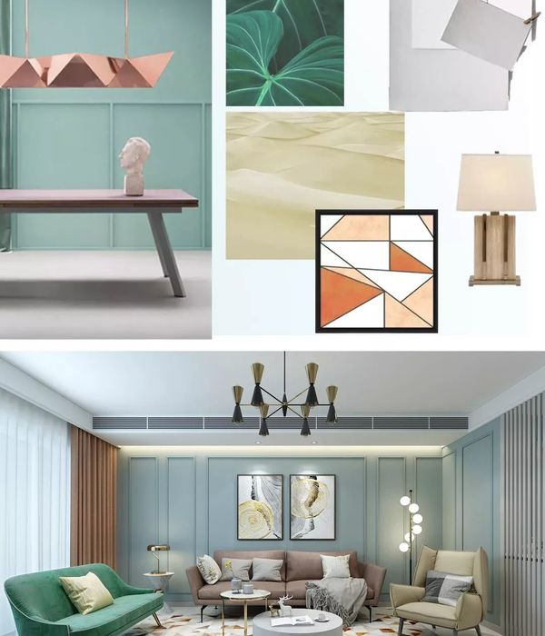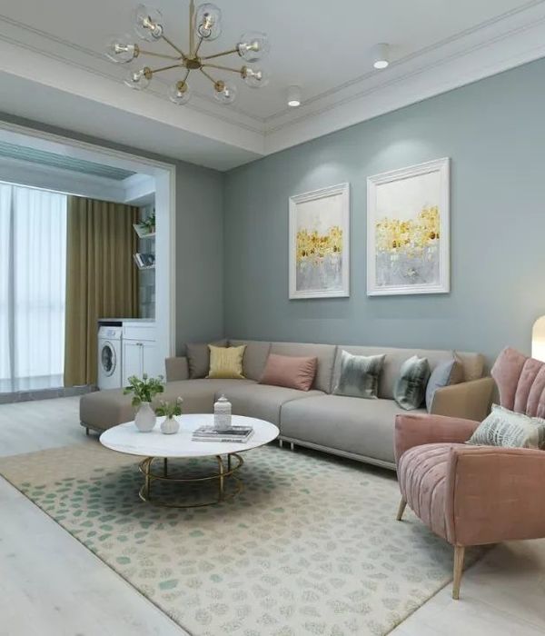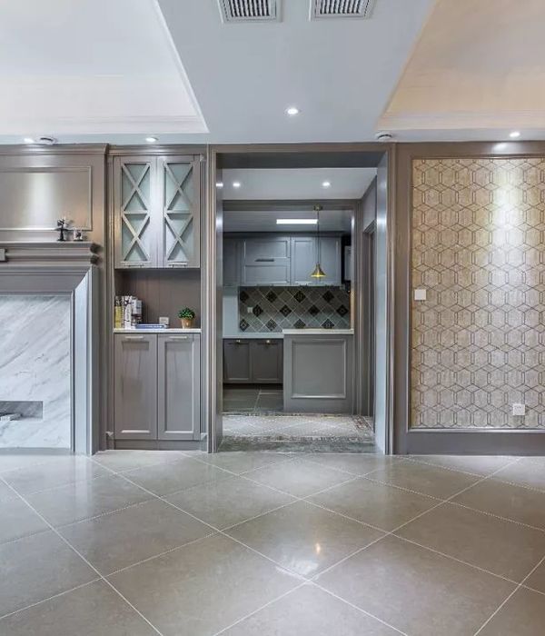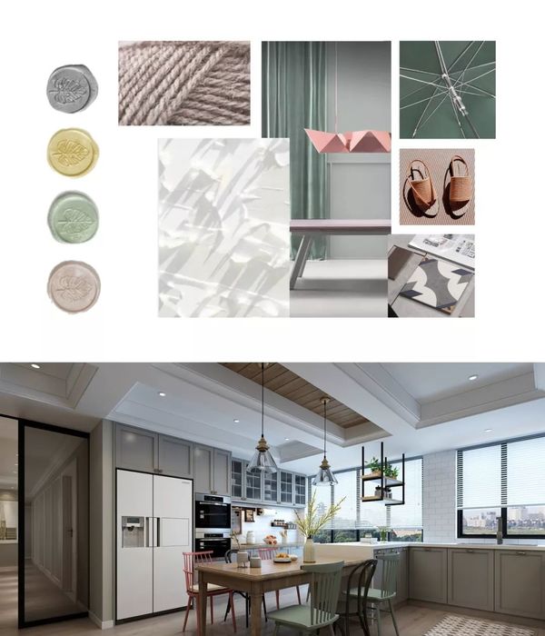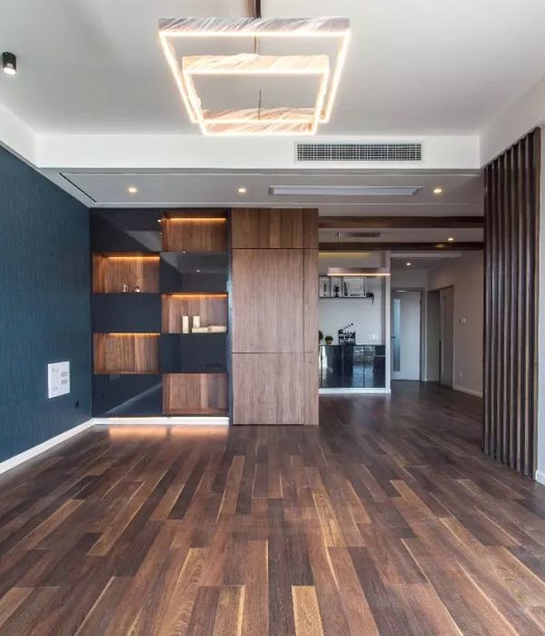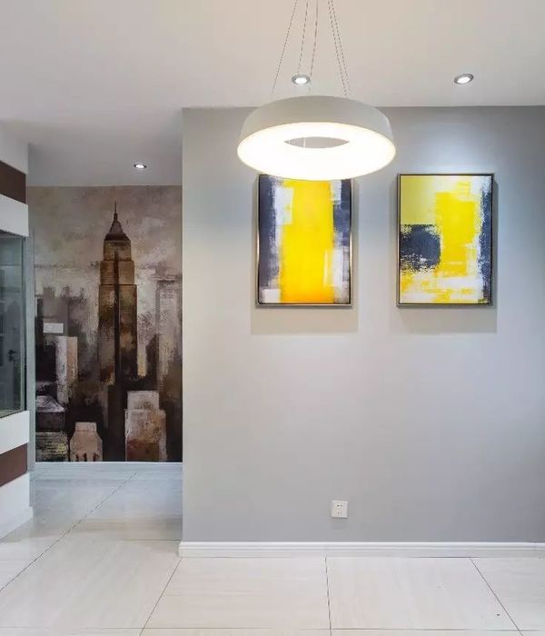© José Hevia
(JoséHevia)
架构师提供的文本描述。两扇窗户对着一堵墙,我们的参照点,项目的开始.在意外的地方产生并集中我们的目标。
Text description provided by the architects. Two windows facing a party wall, our point of reference, the beginning of the project... Where serendipity arose and focused our purpose.
© José Hevia
(JoséHevia)
第19章是我们的反光人体工程学实验。一种富有创意的镜子分布吸引着微光,它小心翼翼地进入了圣安东尼三楼的公寓。邀请树木和栅栏的性质进入空间。
Parlament19 is our experiment with reflective ergonomics. A creative distribution of mirrors enticing the glimmer of light, which cautiously entered this third floor Sant Antoni apartment. Inviting the trees and the nature of the barrio into the space.
我们将这种设计策略扩展到空间的内部分布。定位一个立方体的镜子,作为万花筒的光在公寓的几何铰链。在内部,这个金色的立方体容纳了那些无需自然光线就可以使用的公寓服务-厨房。
We extended this design strategy to the internal distribution of space. Positioning a cube of mirrors, acting as a kaleidoscope of light at the geometric hinge of the apartment. Internally, this golden cube houses those apartment services that can be utilised without natural light – the kitchen & two en-suite bathrooms. Externally, it creates the illusion of space that spreads to the bedrooms and communal areas.
© José Hevia
(JoséHevia)
进入时,立方体就像一个门屋,邀请游客进入其放大的环境。
Upon entry, the cube acts as a gatehouse inviting the visitor into it’s magnified surroundings.
Floor Plan
经过仔细的平衡,Parlament 19的布局在中央盒装厨房和浴室周围旋转。它由一个起居室/餐厅组成。
Carefully balanced, the layout of Parlament19 rotates around the centrally boxed kitchen and bathrooms. It consists of a living / dining room & balcony, adjacent to a bedroom en-suite.
© José Hevia
(JoséHevia)
最后一个区域位于较安静的内部阁楼,由卧室、办公室/餐厅和浴室组成。通过滑动门和窗帘的组合,空间连接和断开与其他公寓,以适应社会或亲密的功能。少量的金色触感以结构加固、手柄、开关的形式为空间增添了温暖和亮光。
The final area, situated in the quieter internal mezzanine, consists of a bedroom, office / dining room and bathroom. Through a combination of sliding doors and curtains the space connects and disconnects from the rest of apartment, adapting to a social or intimate function. A smattering of golden touches adds warmth and luminosity to the space in the form of structural reinforcements, handles, switches & fissures. Parlament19 deepens our convictions that surprise is the best tool to enrich and rediscover. Where a closet (let’s imagine Narnia) waits at the end of the room with a whole universe inside. What was hidden behind the golden flash in the Pulp Fiction briefcase? We are on it!
Architects Miel Arquitectos, STUDIO P10
Location Barcelona, Spain
Category Apartment Interiors
Area 65.0 m2
Project Year 2017
Photographs José Hevia
{{item.text_origin}}


