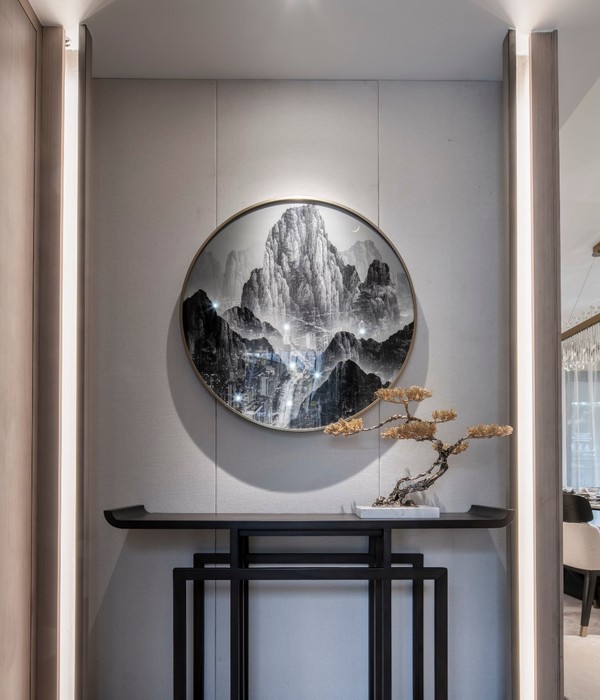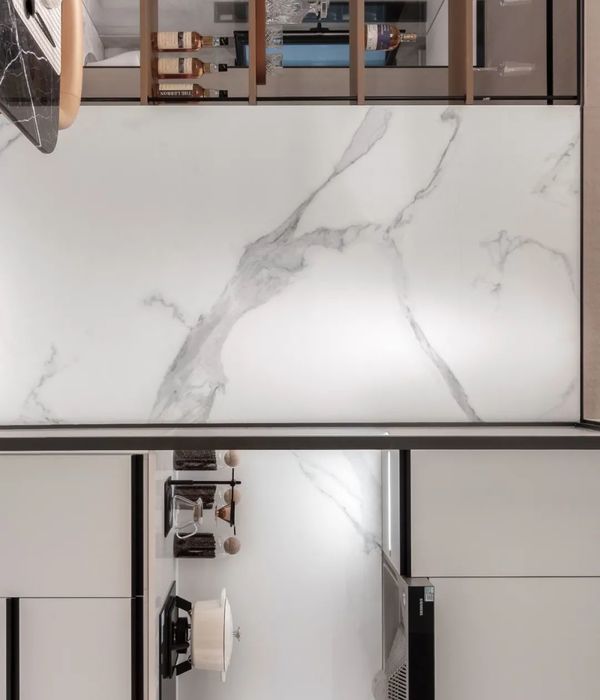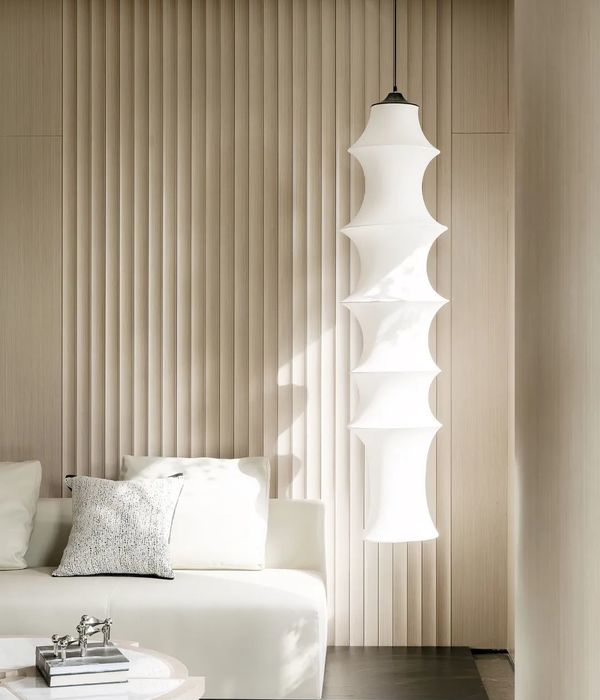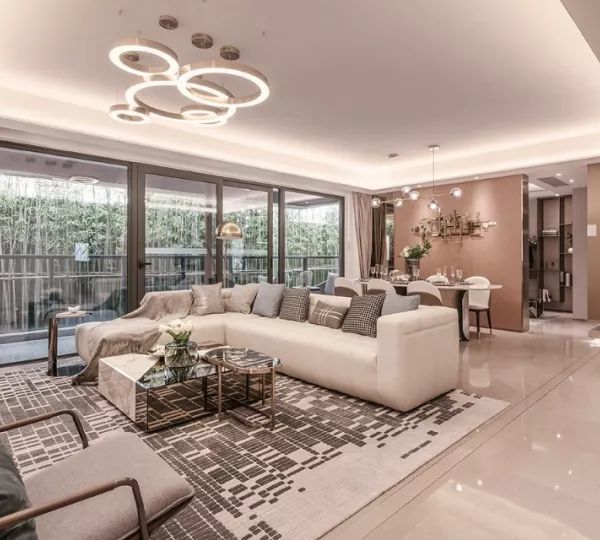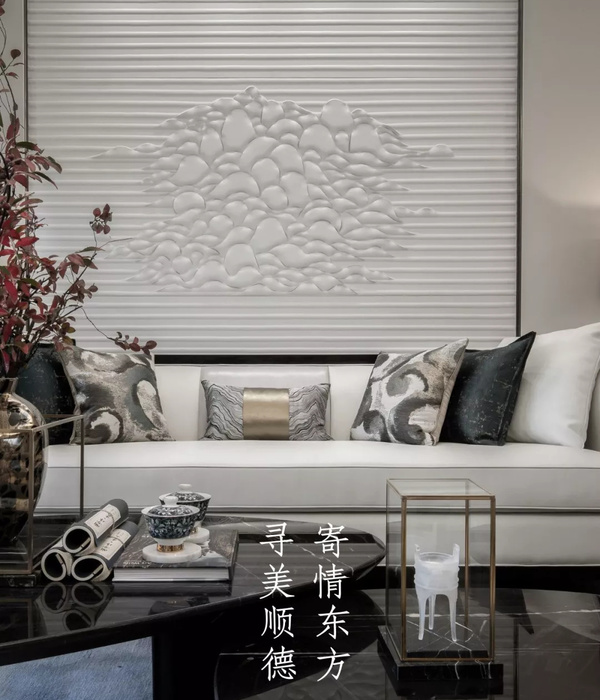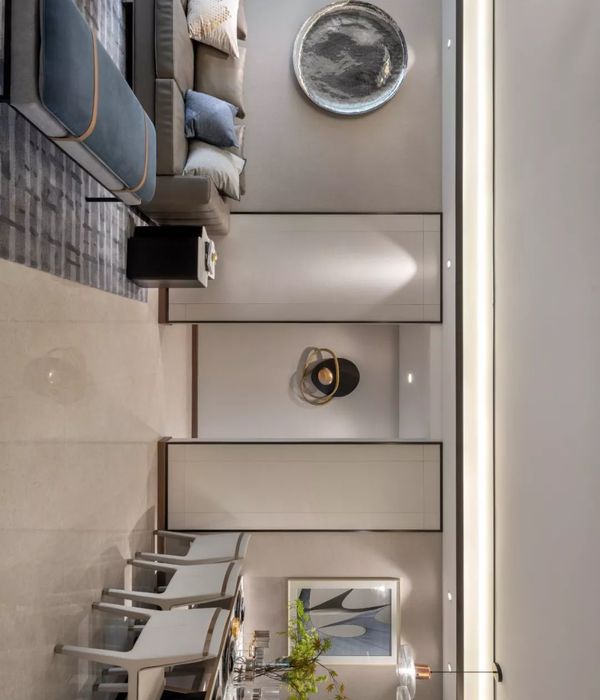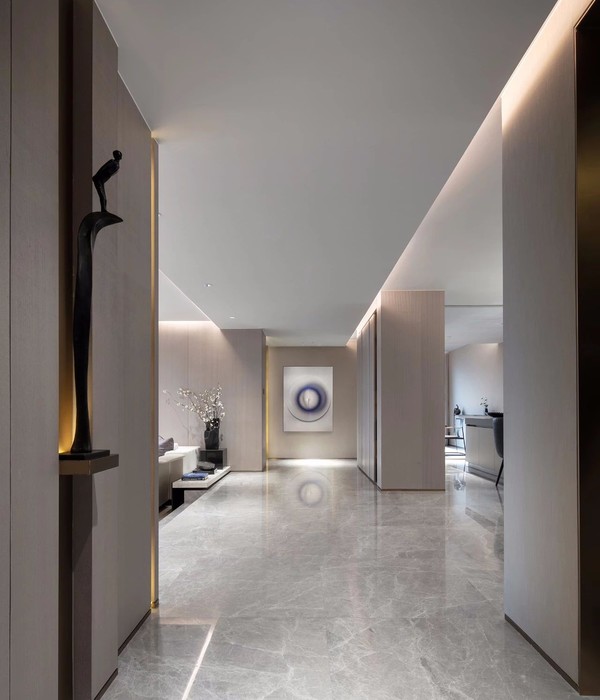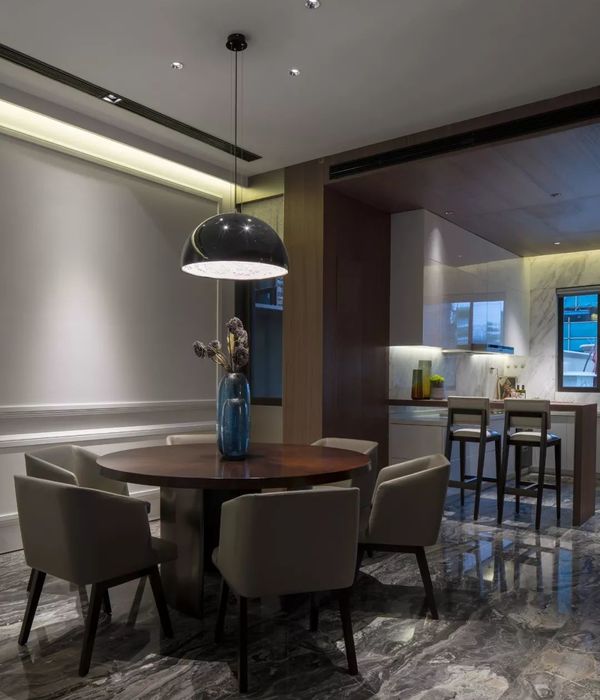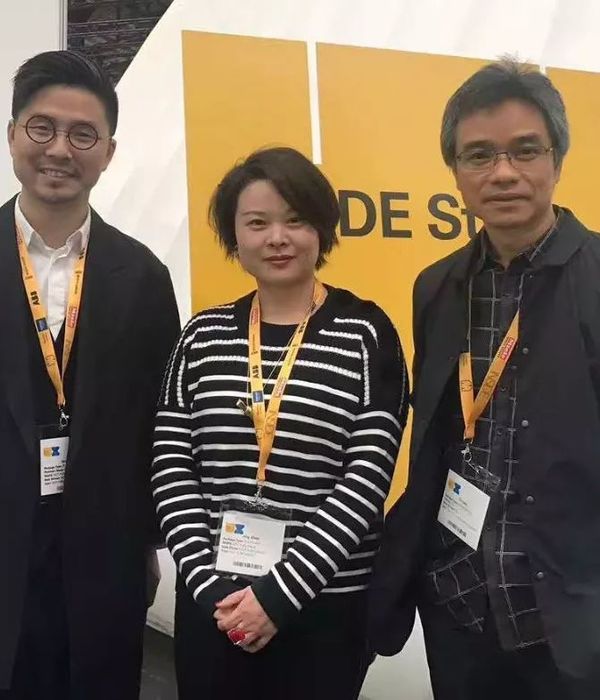Project team: Kristian Savov, Kristina Dimitrova
The project site is located in The United Arab Emirates, Dubai. The place used to be an important shipyard for the typical for the area - Dhow boats. Our site is on the creek bank, divided only by a pedestrian avenue, and then there is a festival city on the other bank. All the area around us is empty but the municipality of Dubai accepted a project for a library right next to our site and it means we are going to be surrounded by different types of arts. We had no choice but to take part of the new art and cultural neighbourhood and be art itself.
The main task of the brief was to make a sustainable community that contains 242 apartments mostly for artists. In our proposal we built two volumes (wider/shorter and more narrow/higher). We tried to save the genius loci of the site by dividing the buildings with horizontal wooden stripes that remain of the typical Dhow boats. These louvres also provide a shade of the inhabitants and protect the buildings from overheating. On the borders of the site we spread different public stores and activities, which created an open hybrid space in the core, full of arts and vegetation . That space invites the artists to work in the open area in front of visitors and locals or to promote themselves with exhibitions.
During the day the public spaces in Dubai are completely empty if they are not protected from the sun. Because of that we covered all the public areas and we provided a multi-comfortable ground floor for everyone. But we couldn’t rely on a flat slab, we wanted to make it attractive for the people. Dubai’s relief is almost flat and making something morphological is going to be noticed. We wanted to make something noticeable but also something that’s not going to be out of place and we started looking for a local element that can complete our idea. At the end we came up with the idea for the dunes - they are all around Dubai, they have a relief that we exaggerated for a better effect and the idea of going inside of the dunes is attractive for locals and foreigners.
The construction is contemporary and even more challengingly with the holes on the top that emphasise the exhibition on the ground floor.
The buildings are facing East and West which is not the best orientation for Dubai but we wanted to have as much view of the creek as possible . To protect the building from the eastern and western sun we transformed these horizontal stripes to a dynamic facade that everyone can open and close whenever they want. With this action we protect not only the overheating but also the history of the place - the old shipyard of dhow boats. In the wider building - the atrium core full if vegetation refreshes the air and lets the sunlight in. The terraces are full of trees in plants in pots that turns the dry air into a fresh one for a natural ventilation.
{{item.text_origin}}


