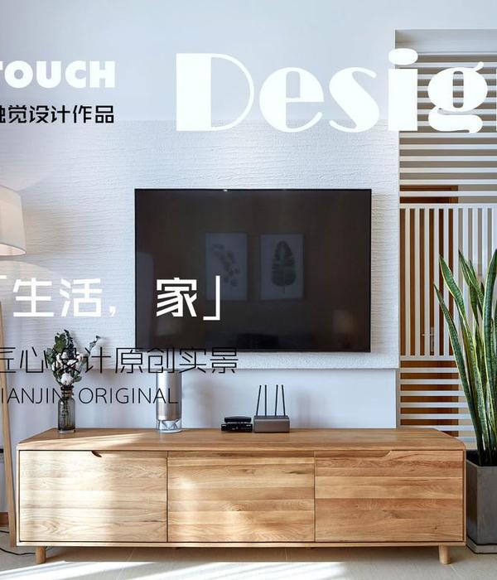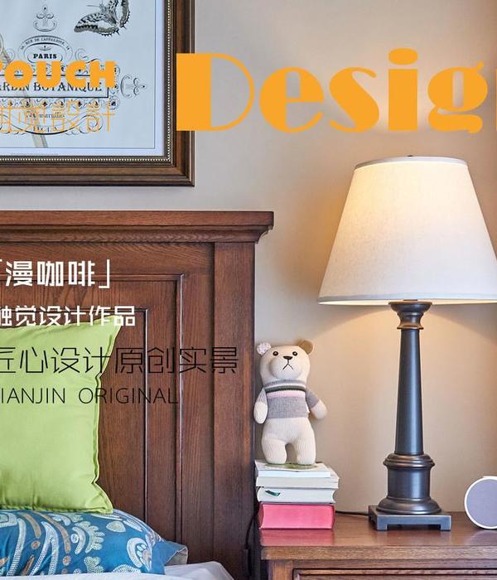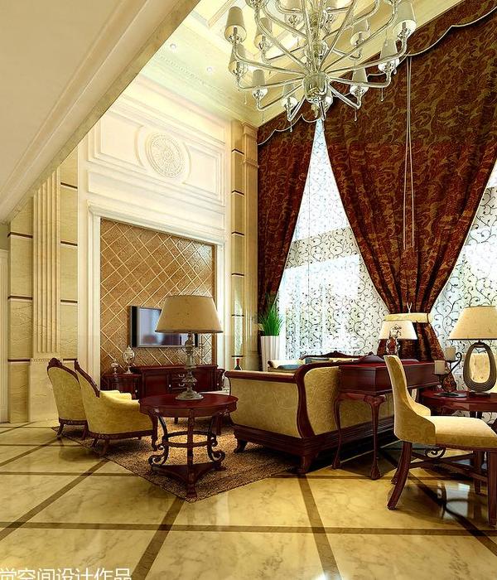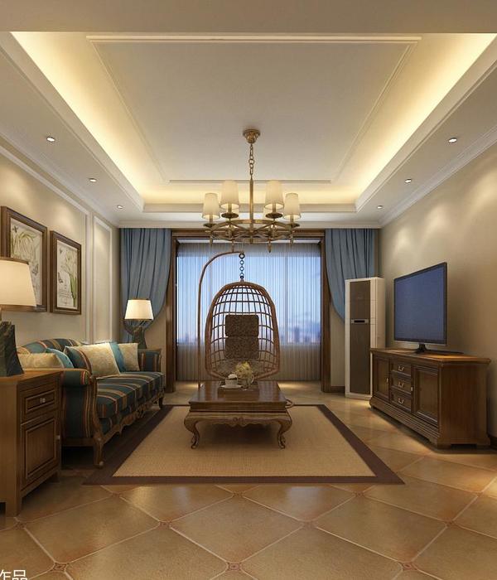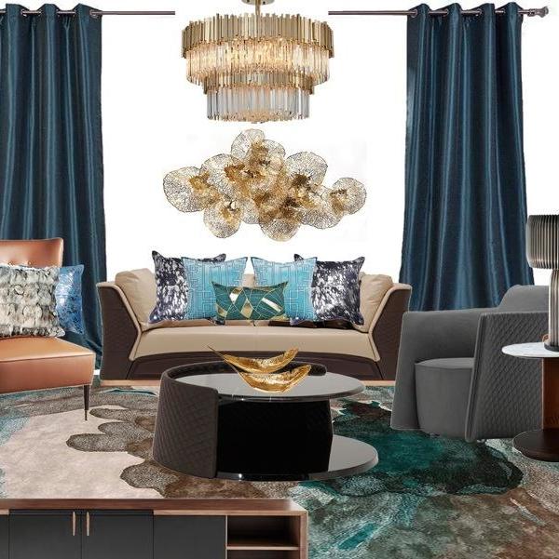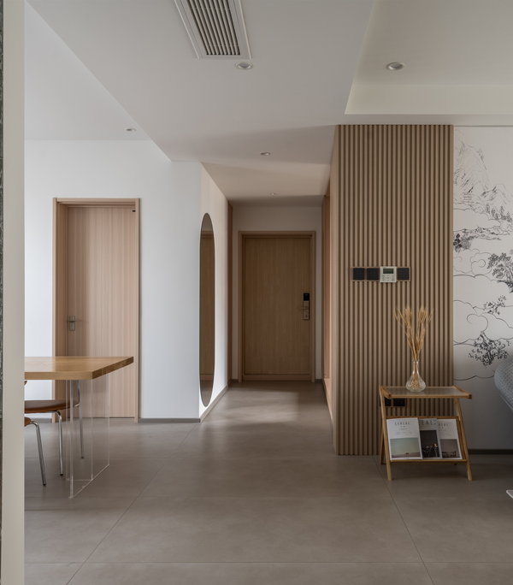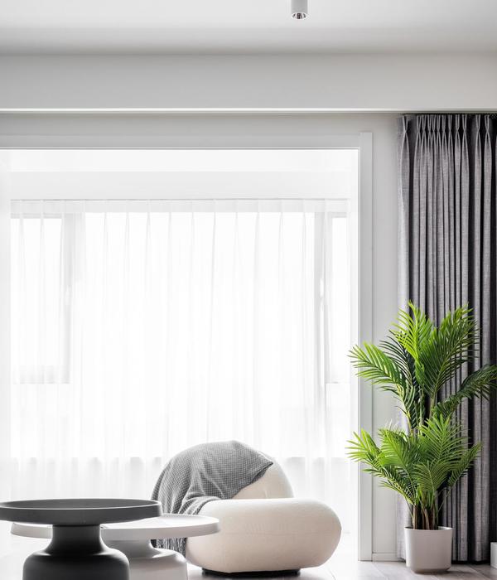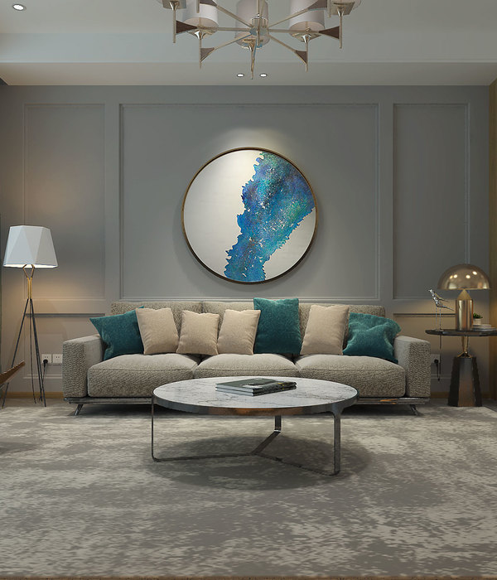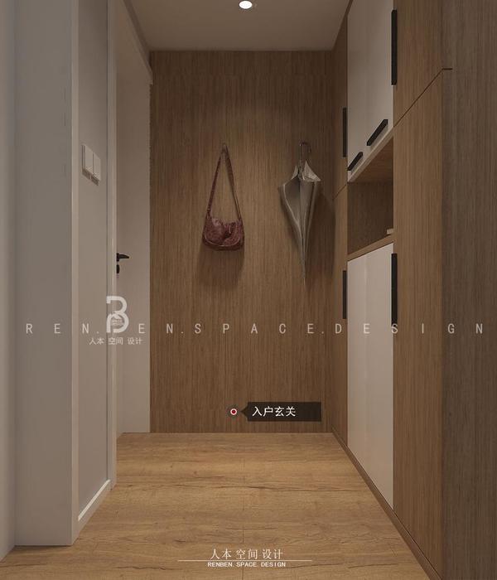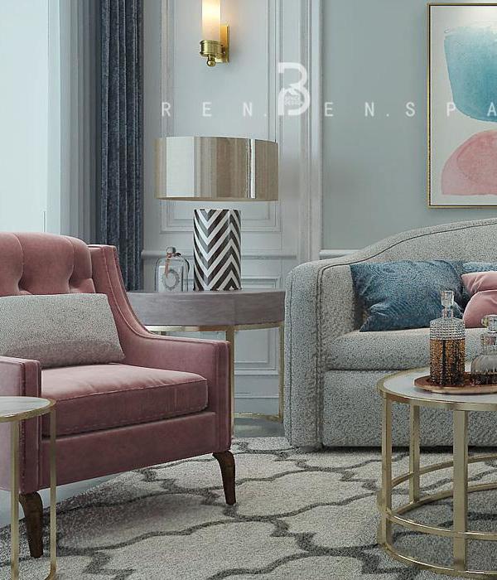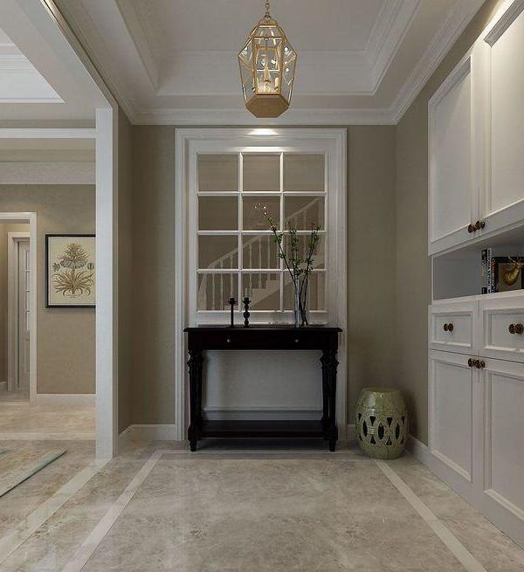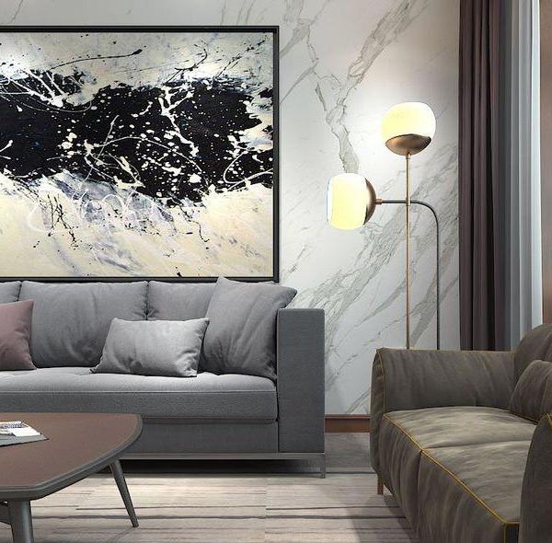Location: Dallas, Texas, USA
Architect: Buchanan Architecture Russell Buchanan, FAIA Gary Orsinger, AIA
Structural Engineer: Stantec Charles Grossman
Contractor: Constructive General Contractors Rick Fontenot Erik Glissman
Pool/Landscape: Aqua Terra Outdoors Tal Thevenot Ross Burke Photography: James F. Wilson
Casa Linder is a 3,700 square foot single-family residence located in a well-established, but transitional East Dallas neighborhood. Informed by the owner’s fondness for reclaimed materials, and inspired by the historic architecture of the Texas Blackland Prairie homestead vernacular, Casa Linder embraces the architectural heritage of the earliest Dallas settlers by blending the simple forms and materials of the original prairie dwellings with contemporary planning and crisp detailing.
The roof and exterior walls are clad in recycled, corrugated steel panels intended to patina to a rusty, weathered finish. At each of the south and north elevations, the walls are clad in reclaimed snow fencing planks. A gabion wall provides privacy to the pool area and gives texture to the composition of the front elevation. The interior finishes are modest, consistent, and neutral throughout. The organization of the plan is conceived as a series of individual “modules” linked together by a continuous hallway. This long, narrow configuration of spaces allows the building to stretch all the way from the front porch to the garage, an important convenience expressed in the owners’ program. Outdoor patios are integrated into the plan in order to separate building functions. At the southern front door entry the patio is created as an indentation in the front façade and provides a covered porch to welcome guests and to enjoy interaction with the neighborhood, another specific request noted in the project program. A second outdoor patio separates the living/dining/kitchen area from the kid’s/study/powder/utility area. This patio serves as an extension of the kitchen for outdoor grilling and provides convenient powder room access for the pool and other outdoor areas. A third outdoor patio separates the kid’s/study/powder/utility area from the master suite. As requested by the owner, this patio is given exclusively to the master bedroom and provides a private and secure outdoor space filled with natural light. Finally, an outdoor patio separates the master bathroom from the garage. Here again, deference is given to the master bathroom which has translucent glass at the north elevation providing natural light and privacy to the bathroom and dressing areas.
{{item.text_origin}}

