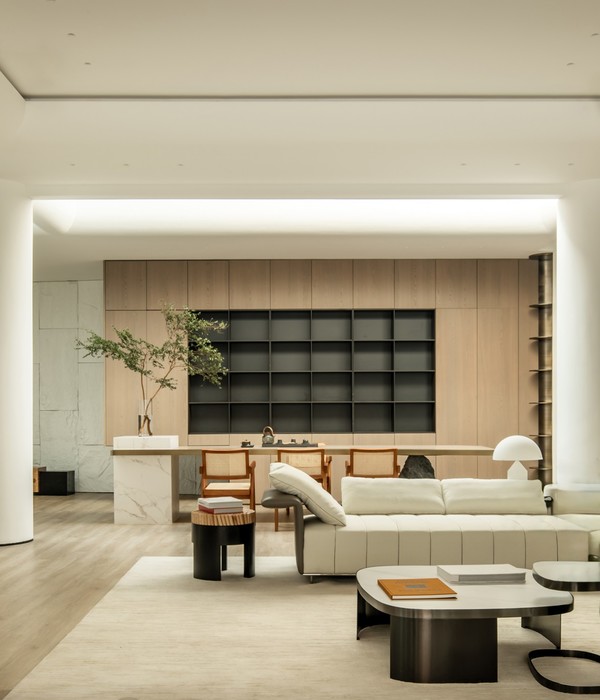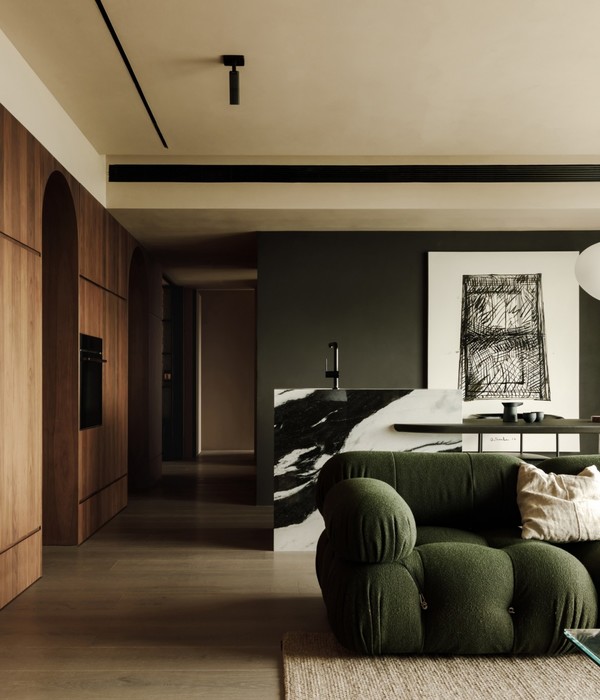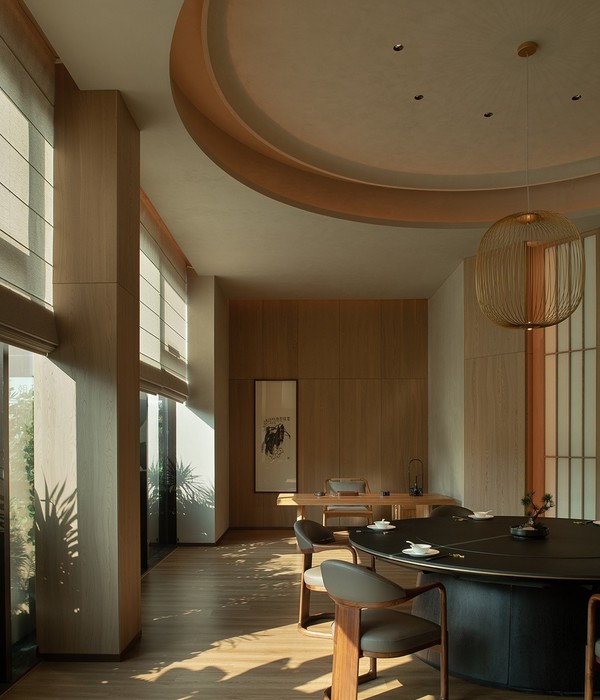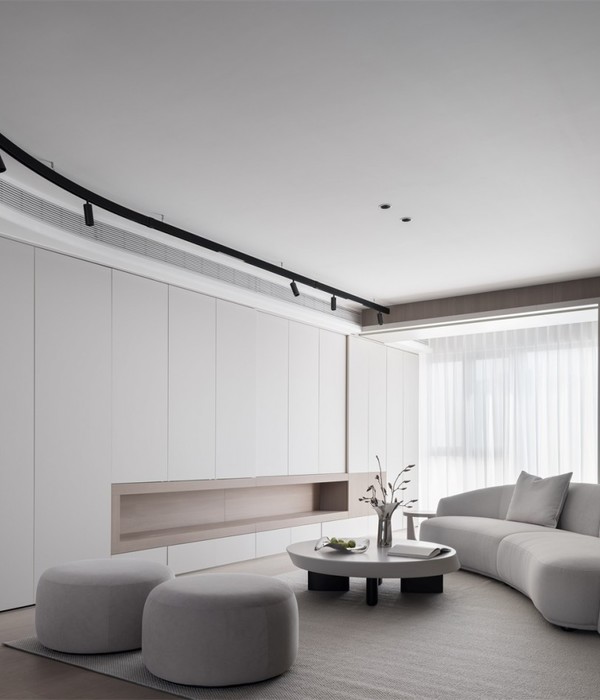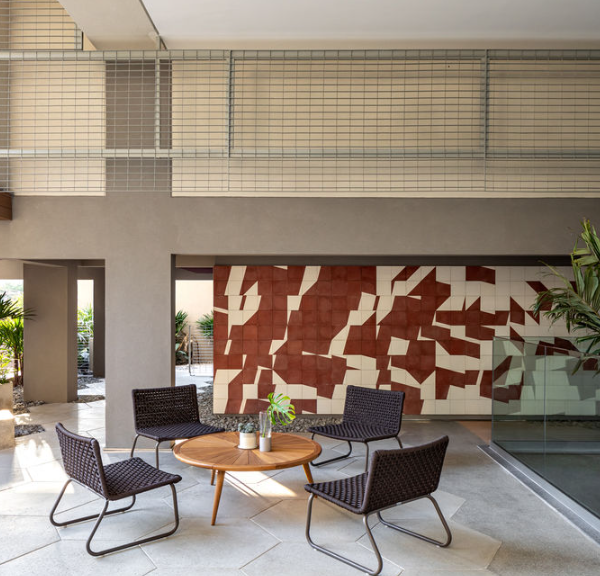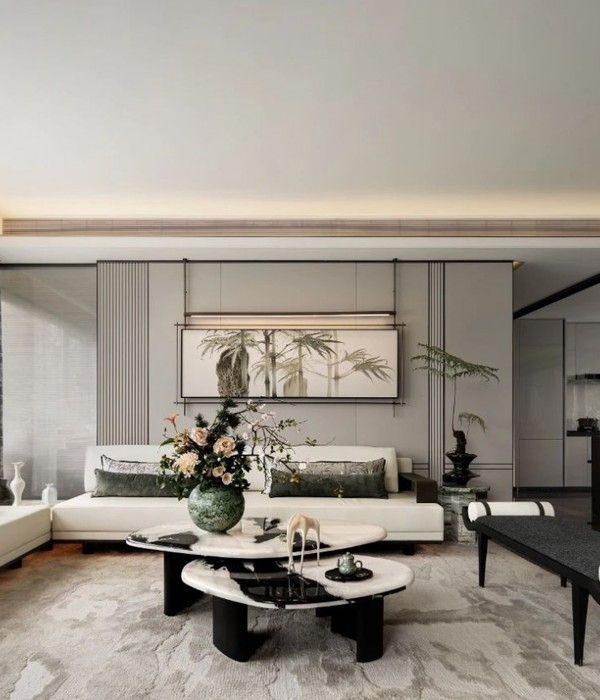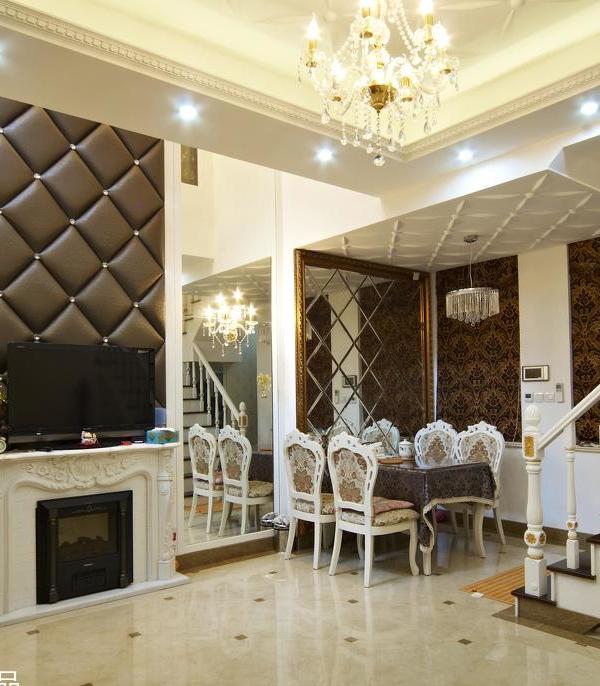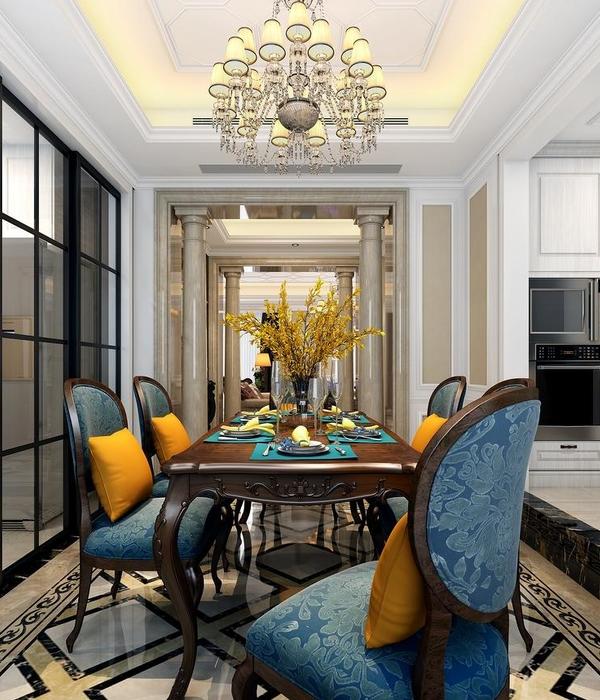© KingKien Photography
京坚摄影
架构师提供的文本描述。Lộc House是一个有两个小女儿的家庭的居住空间。这个空间的目的是将家庭成员的活动联系在一起,房子的公共区域有一个由阳台顶的小庭院,孩子们可以在那里享受开阔的空间。Lộc房子的彩色阳台在地板上投射波浪状的轮廓。
Text description provided by the architects. Lộc House is a living space of a family with 2 young daughters. The space’s intention is to connect the family members’ activities together. The house’s common area features a small courtyard roofed by a veranda, where the children can enjoy the open space. Lộc house’s colorful veranda casts wavy silhouettes on the wood clad floor.
© KingKien Photography
京坚摄影
© KingKien Photography
京坚摄影
公共空间是“Mái hiên”,里面有一个小庭院,孩子们可以在那里玩耍,看书,.在家中,所有成员都可以通过“khoảng trống”相互观察和交流。在操作过程中,人与光、风、植物的交流是一种共鸣和情感的接触。
The common space is "Mái hiên" and a small courtyard inside, where children can playing around, reading book,.... In the home, all members are able to observe and communicate with one another through "Khoảng trống." In the course of operation, human communication of light, wind and plants acts as a resonant and emotional touch.
Ground Floor
1st Floor Plan
一楼图则
2nd Floor Plan
二楼图则
房子的特点,然后成为一个有机的一部分,环境,以及过多的绿色装饰房间。人们认为卧室是合二为一的,建筑师们为了方便彼此之间的交流,故意把空旷的空间保留下来。
The house’s character then becomes an organic part of the environment, along with the plethora of greenery decorating the rooms. The bedrooms are considered to meet in a just enough way. The architects intentionally left the open space untouched in order to facilitate communication between each other.
© KingKien Photography
京坚摄影
Architects 23o5Studio
Location Thành phố Thủ Dầu Một, Vietnam
Category Houses
Architect in Charge Ngô Việt Khánh Duy
Design Team Hưng Trần, Mai Tiến Ninh, Võ Thanh Linh
Project Year 2016
Photographs KingKien Photography
Manufacturers Loading...
{{item.text_origin}}

