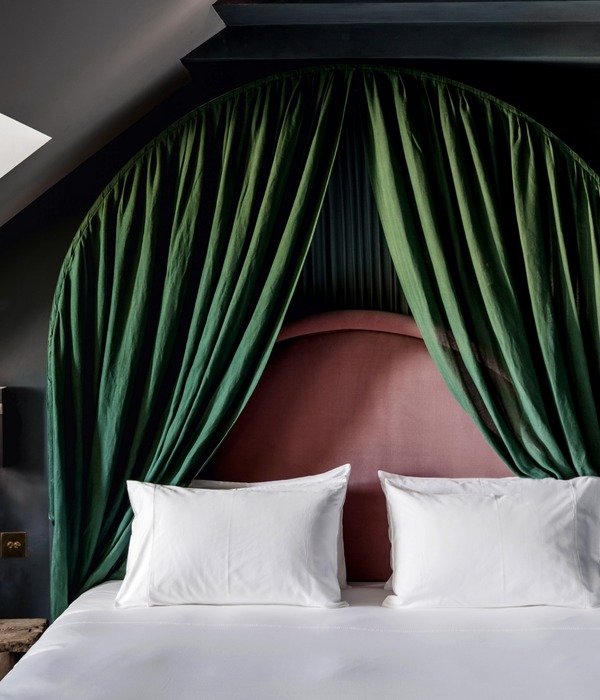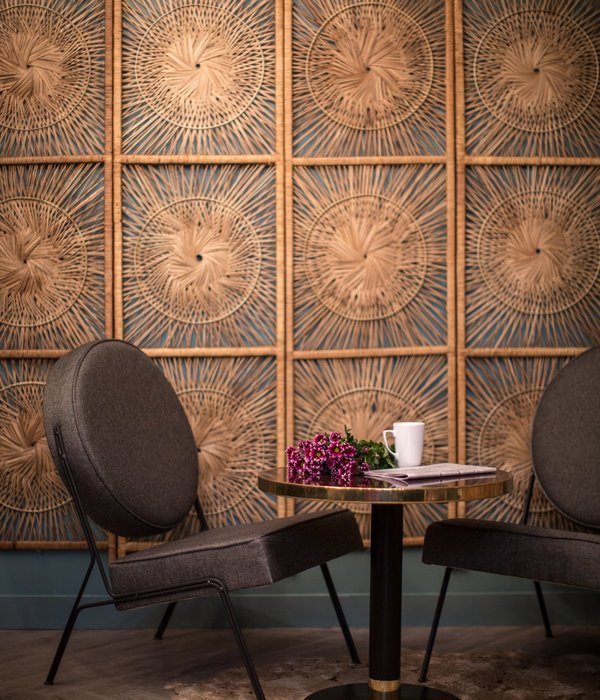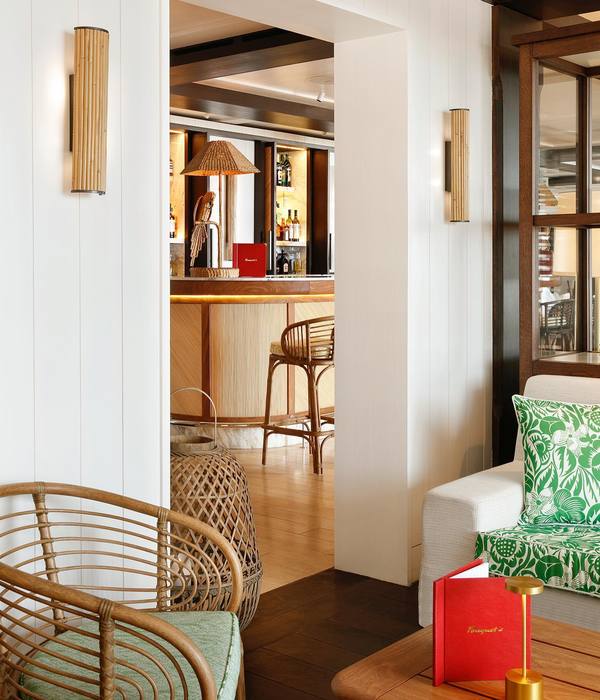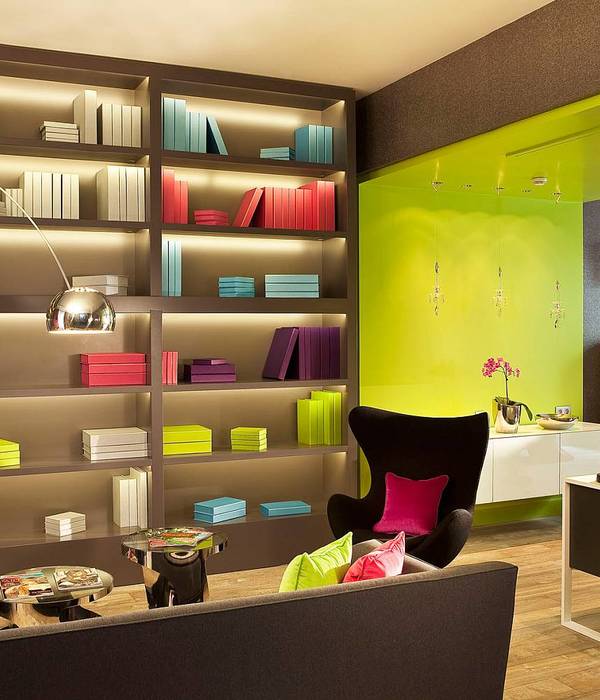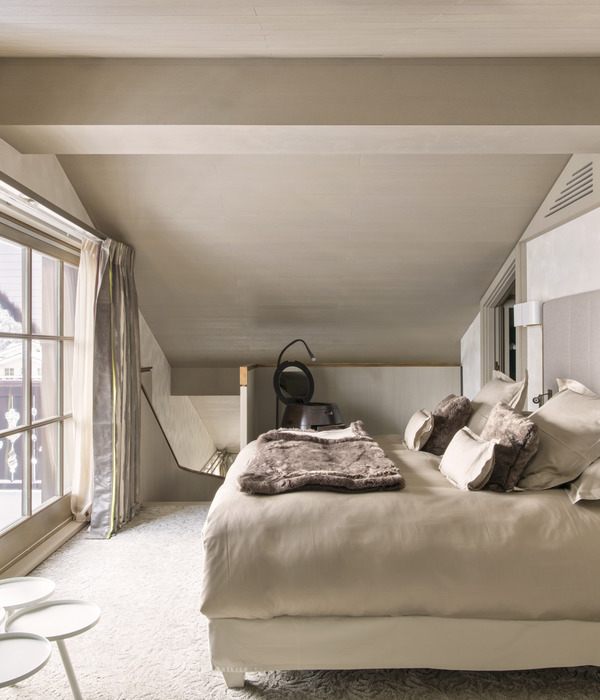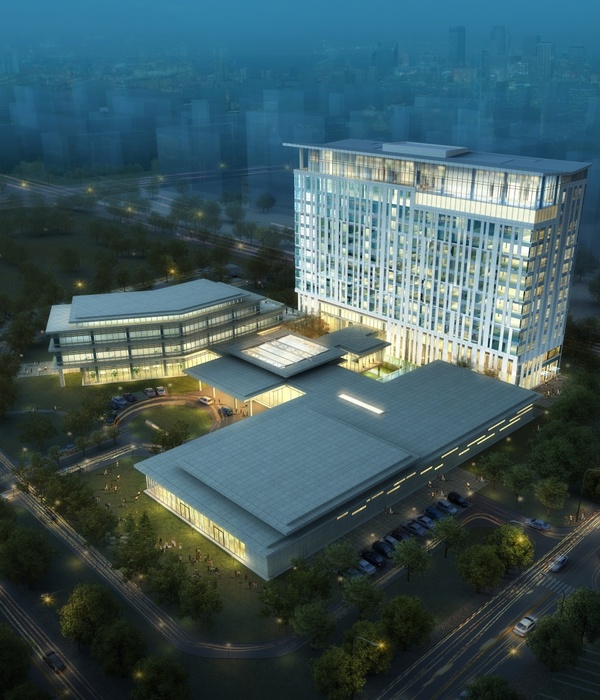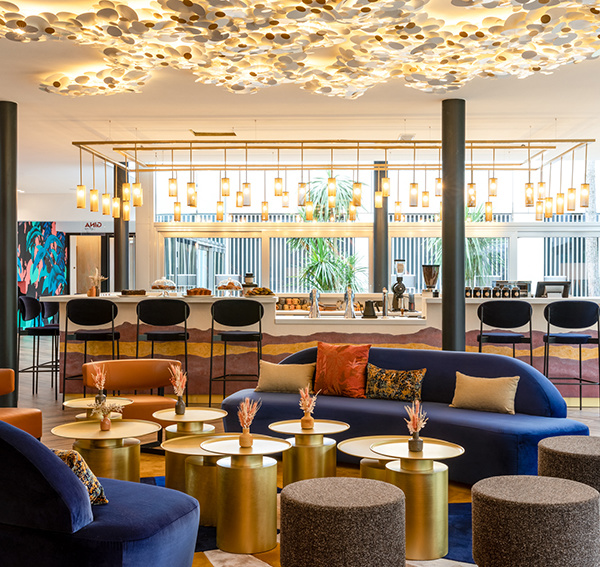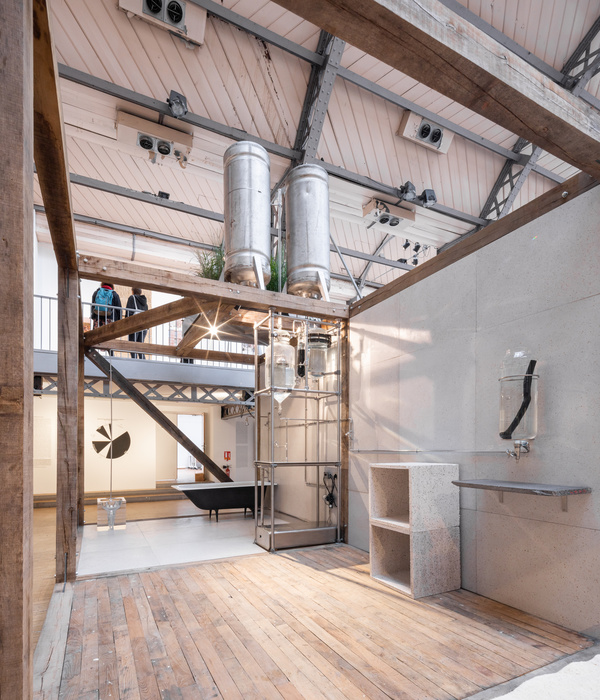Locarno的城市地形可以分为三部分——作为历史中心的Città Vecchia老区,面朝湖泊的Quartiere Nuovo区,以及朝向Solduno镇的Campagna区。Palazzo Pioda就位于Campagna区,前身是农业区,现在则用于住宅,商业,服务和生产活动。也就是说,这是一个混合用途社区。这里的建筑密度要比Locarno其他任何地方都要高,所以,建筑师非常想为社区居民设计一个能体现城市性的建筑。
In the urban topography of Locarno one can see the original Città Vecchia (historical centre), the Quartiere Nuovo (towards the lake) and the district of Campagna (towards Solduno). The Palazzo Pioda stands in this last section, an originally agricultural area that is now used for residential, commercial, service and production activities – in other words, a mixed-use neighbourhood. The building density parameters are higher here than anywhere else in Locarno, which shows the desire to give the neighbourhood a new urbanity.
▼建筑外观,exterior view
▼Pioda周边的建筑密度要比Locarno其他任何地方都要高,The building density parameters are higher here than anywhere else in Locarno
▼建筑立面,elevation
▼建筑表皮,将承重结构外移来表现建筑的庄重和城乡一体化,facade, turning the load-bearing structure outwards to show its dignity and urban integrity
▼立面金属板细部,着重体现了当地半工业和手工业的特色,the prefabricated façade elements made of perforated sheet metal do not negate the semi-industrial and handcrafted character of the place
建筑退让、离界距离和建筑设计规范决定着建筑物的体量。这栋楼是混合建筑,共有六层,每层有一间公寓。一方面,建筑师将承重结构外移来表现建筑的庄重和城乡一体化;另一方面,外立面上的金属板则着重体现了当地半工业和手工业的特色。Palazzo Pioda用回顾现代主义表现形式完整性的方式回应当地的动态环境。
Boundary distances and building laws determine the volume of the building. Extending over six storeys, the palazzo houses one apartment per floor and is a hybrid construction. On the one hand, it shows its dignity and urban integrity by turning the load-bearing structure outwards, thus determining the façade, while on the other hand, the prefabricated façade elements made of perforated sheet metal do not negate the semi-industrial and handcrafted character of the place. The architecture of the Palazzo Pioda responds to the dynamics of its setting by recalling the integrity of a modernist expression.
▼室内概览,interior view
▼室内细部,details
▼从落地窗望向拥挤的城市和远方的山脉,looking through floor-to-ceiling windows to the crowded city and the distant mountains
▼总平面图,site plan
▼首层平面图,ground floor plan
▼1、3层平面图&2、4、5、6层平面图,plan
▼立面图,elevation
▼剖面图,sections
Nome dell‘opera architettonica: Palazzo Pioda
Via, numero civico: Via Pioda 56
CAP: 6600
Località: Locarno
Cantone: Ticino (CH)
Destinazione d‘uso: Edificio residenziale
Tipo d’incarico: Incarico diretto
Committente: privato
Progettista e direzione lavori:
Inches Geleta Architetti
Via della Pace 1b, 6600 Locarno
info@inchesgeleta.ch
0041766154900
Team di progetto:
Matteo Inches
Nastasja Geleta
Marta Mascheroni
Perica Kovac
Anno di completamento dei lavori: 2018
Volume dell’edificio: 2’782.5 m3 (norma SIA 416)
Principali imprese partecipanti (tipologia di lavoro, ragione sociale, località e sigla del cantone)
Capomastro: Gamboni&Salmina SA, Gordola
Ingegnere: Jelmoni ingegneria SA, Ascona
Fisica della costruzione: EcoControl SA, Locarno
Carpentiere e falegname: Veragouth SA, Bedano
Elettricista: Etavis Pedrioli SA, Locarno
Riscaldamento e sanitari: Giunta Panizzolo Sagl, Minusio
Metalcostruttore: Dorig Metalcostruzioni, Losone
Isolazioni e impermeabilizzazioni: Isolazioni Storni SA, Gordola
Trattamento facciate in beton: Desax AG, Berna
Opere da gessatore: Cassinatech, Losone
Opere da pittore: Eredi Marchiana B, Verscio
{{item.text_origin}}

