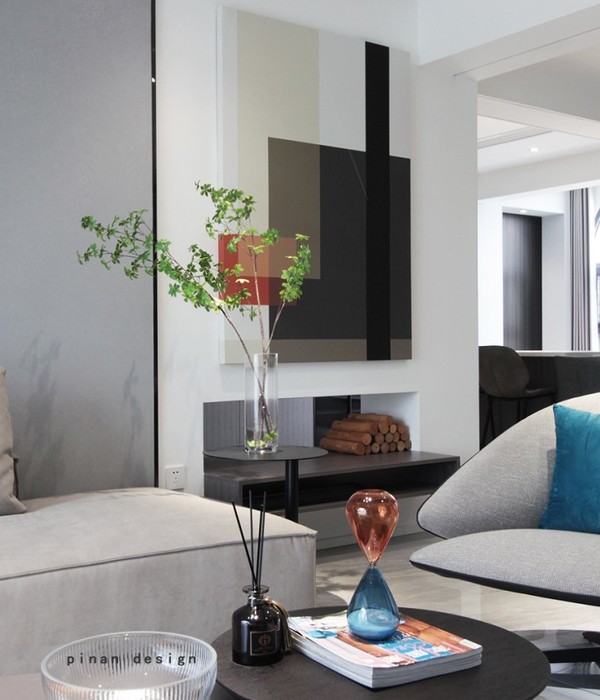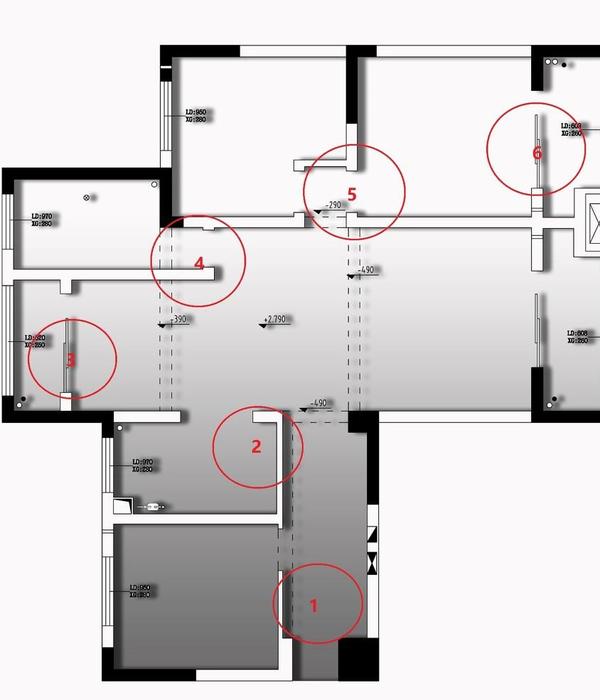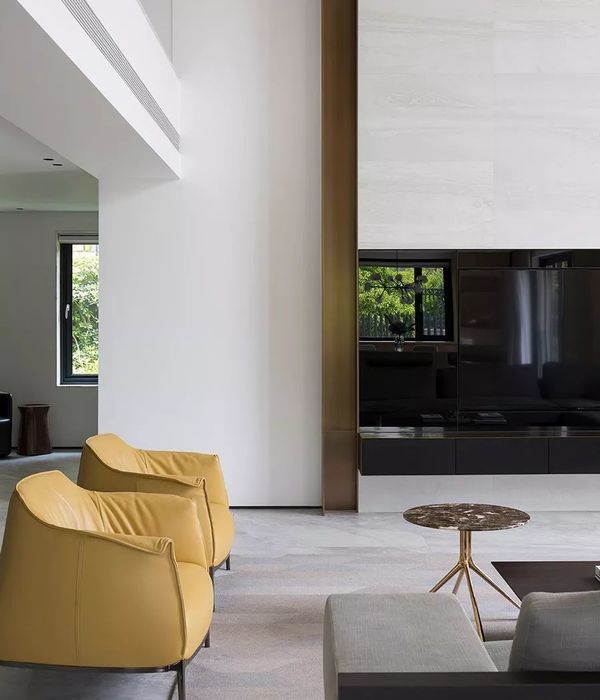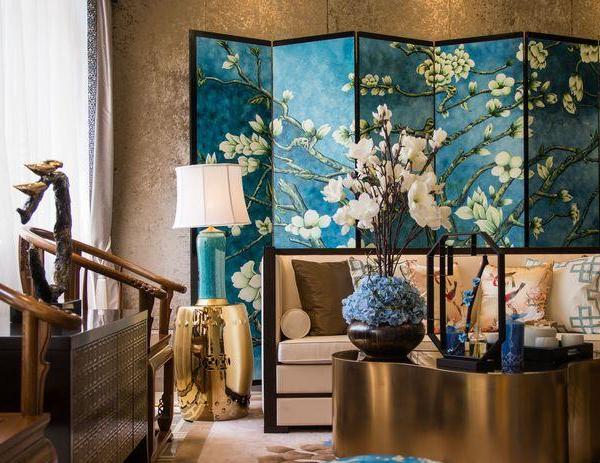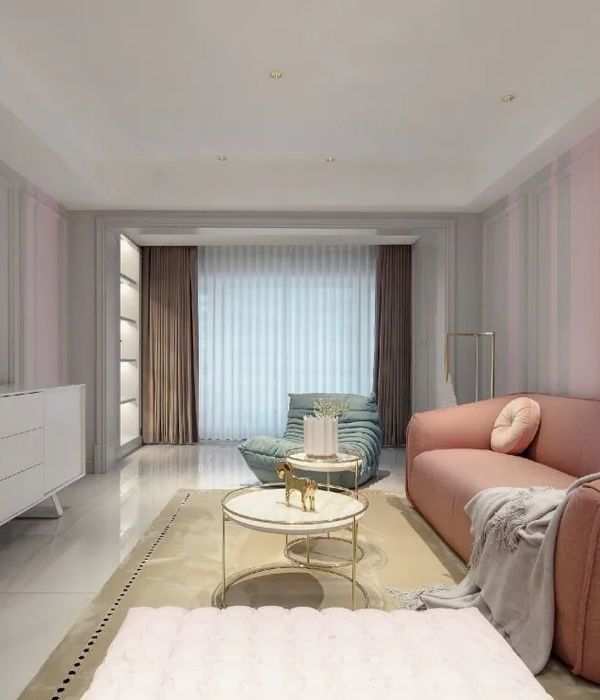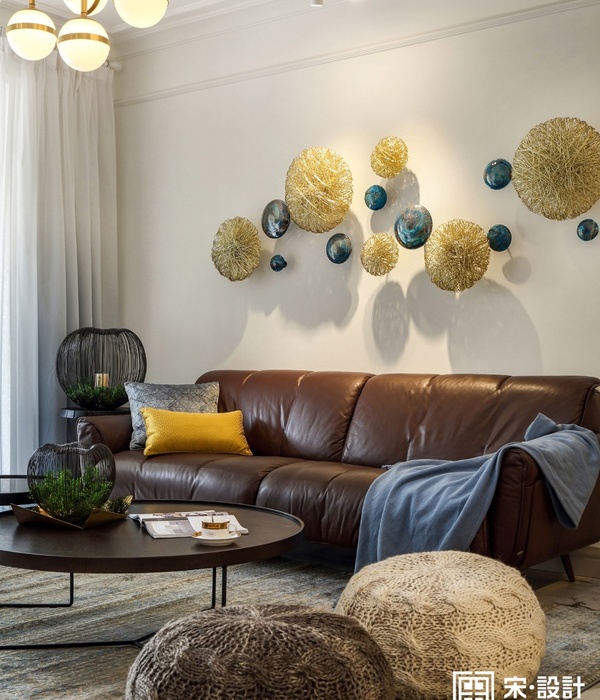家是朝夕相处的空间,无论外面风雨或明媚,都是心之所向。——六品设计
项目信息
Project Information
项目地址 | 广州市海珠区
项目名称 | 光大花园
项目面积 | 140m²
户型结构 | 4室2厅2卫
设计时间 | 2021年9月
竣工时间 | 2022年6月
设计团队 | 六品设计
平面布局
Structural Layout
改造前
改造后
设计理念
Design Concept
设计是对每一尺每一寸的静心思量与推敲。如何让空间做减法,去繁存简、通透利落,让空间的维度不断扩展。经过试验和思考,让空间具有独特意义。
Design is the contemplation and deliberation of each dimension. How to make space subtraction, to simplify the complex, transparent and neat, the dimension of space continues to expand, after experiment and thinking, let the space has a unique significance.
本案业主喜欢现代简约与自然静谧的感觉,当然,储物空间一定要大,这样才能放得下家里的琐碎物品。所以本案设计风格整体以原木色和米色为主,黑色为辅,打造出现代简约的精致美宅。通过光的角度、动线的规划和家具装饰的合理搭配,重新定义“家”的情绪和细节。
This case owner likes the feeling that contemporary contracted and nature is quiet. Storage space must be large, so as to fit the household trivial items. Therefore, the overall design style of this case is given priority to wood color and beige, supplemented by black, to create a modern and simple exquisite beautiful house. Through the Angle of light, the planning of moving lines and the reasonable collocation of furniture decoration, redefine the mood and details of "home".
玄关。玄关是家的起点,在满足收纳的同时,进出门的仪式感也必不可少。采用半隔断的方式达成过渡,形成与客厅空间的沟通,自然引入。
At the same time, the ritual sense of entering and leaving is also essential. Use the WAY OF half partition to achieve the transition, form the communication with the living room space, natural introduction.
原木屏风下铺满了鹅卵石,在暖色线型吊灯的映衬下,更像是一个静谧之地,几抹暖花轻摇,从步入玄关起拭去压力,只得沉静。
Under the log screen covered with pebbles, against the backdrop of the warm linear chandelier, it is more like a quiet place, a few warm flowers shake gently, from the entrance to wipe off the pressure, had to be quiet.
厨房。入户的左侧是厨房的位置,原本的推拉门改为艺术玻璃门,保证整个公区空间的色系统一。让人间烟火的日常,亦能有温度,也有雅度。
The position of the door on the left is the kitchen, the original sliding door instead of art glass door, ensure the color is unity of the public area space. Let the world fireworks daily, also can have temperature, also have elegance.
厨房是不规则形状,定制橱柜划分空间尺度,加强了餐厨空间关联,增加厨房空间的收纳量。
The kitchen is irregular in shape, and the customized cabinets divide the spatial scale, strengthening the connection between the kitchen space and increasing the amount of kitchen space.
客厅
。阳台扩进客厅,引入了更多自然光,低饱和度色彩统领全局,加深了视觉的开阔度,格局一镜到底。
仿大理石地砖、木饰面、浅色背景墙等自然元素削减一切繁冗,呈现出纯粹质朴的和谐之美。客厅更像是一处自在舒适的安静地带,在工作、学习之余,品一盏茶,读一本书,放松身心、感受生活。
The balcony is expanded into the living room, introducing more natural light, low saturation color dominates the overall situation, deepening the visual openness, pattern a mirror to the end.
Natural elements such as marble floors, wood finishes, and light background walls cut down on all the complexity, presenting a pure rustic and harmonious beauty. The sitting room is more like a comfortable quiet zone, in the work, study, a lamp that tea, read a book, relax, feel the life.
餐桌一角兼备独立与交互,用高度和颜色融合性淡化设计的痕迹。桌下的边柜为生活留足收纳的底气。在居住中感受设计的魅力,在岁月荏苒中历久弥新。
Table one corner has both independent and interactive, with height and color fusion sex fade the trace of the design. The side cabinet under the table leaves enough storage for life. Feel the charm of the design in the living, in time flies.
卧室。房间以舒适纯粹的表达上寻觅生活的本需,因此在保证每个空间独立性和私密性的同时,设计师将屋主的个性、喜好与空间相融合,以达到让人身处其中悦享自在的目的。
Room with comfortable pure expression of the search for life on this need, therefore in the independence and privacy to make sure every space at the same time, the designer will be the individual character of owner, be fond of and the integration of space, let person place in order to achieve the pleasant to enjoy a comfortable.
主卧延续整体空间设计的简约质感,门洞的墙体内,藏着一扇木制的推拉门,将它关上便可将功能房隔开,屋主可以更加自在地享受这个环境带给自己的惬意和享受。
半透明玻璃柜门设计,不单是满足居家收纳的需求,更增添了一份质感,衣物包包不再是消费品,更是美好生活与品位的展示。
The master bedroom continues the simple texture of the overall space design. In the wall of the door, there is a wooden sliding door hidden, which can separate the function room by closing it. The owner can enjoy the comfort and enjoyment brought by this environment more freely.
Translucent glass cupboard door design, is not only meet the needs of home receive, more add a texture, clothing bag is no longer a consumer goods, but also the display of a better life and taste.
次卧不执着于过多的装饰,没有多余的色彩表现,白色系与原木色系将随性舒适与自然相融合,简单的块面设计也不会使得空间寡淡无味,反而让人更加的宁静和舒缓,更加适合私密的休息空间。
Second bedroom is not attached to too much decoration, there is no excess color performance, white and log color will be comfortable and natural integration, simple block surface design will not make the space bland, but make people more quiet and soothing, more suitable for private rest space.
Company address
广州市海珠区保利1918产业园19栋106
Business cooperationPhone:18922446887Service scope
Interiors design |室内设计
Soft outfit design |软装设计
Copyright© 六品设计.All rights reserved.
{{item.text_origin}}

