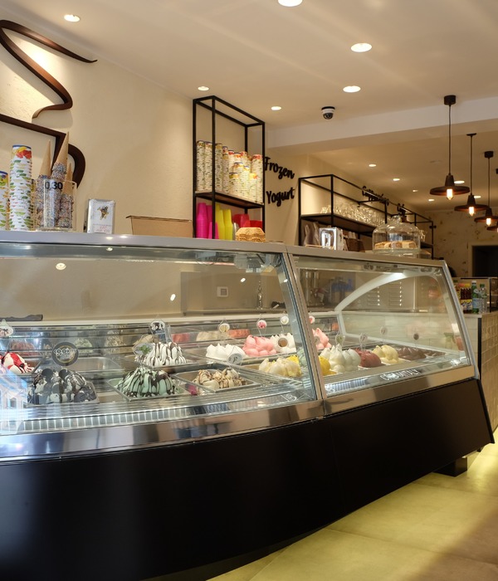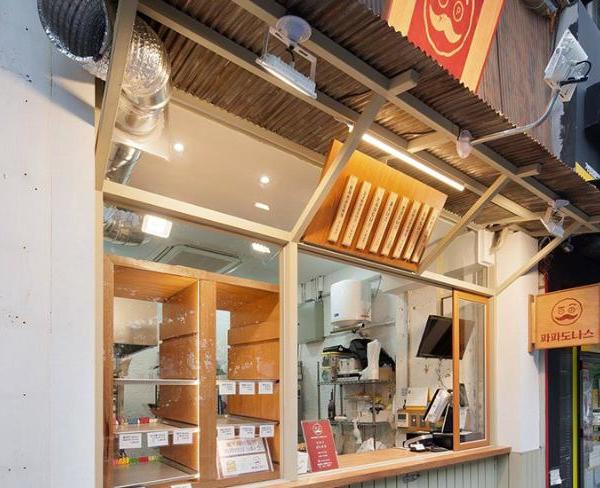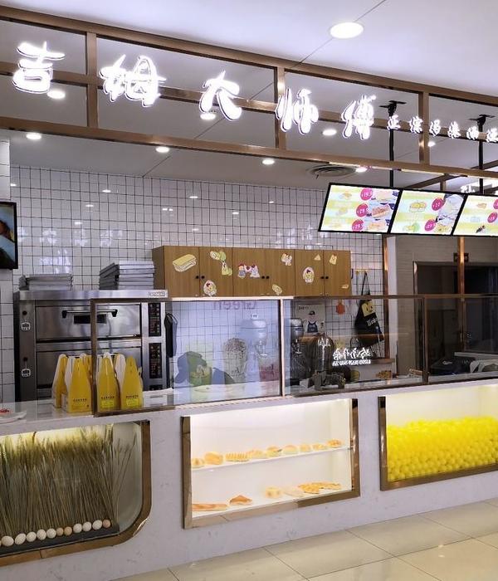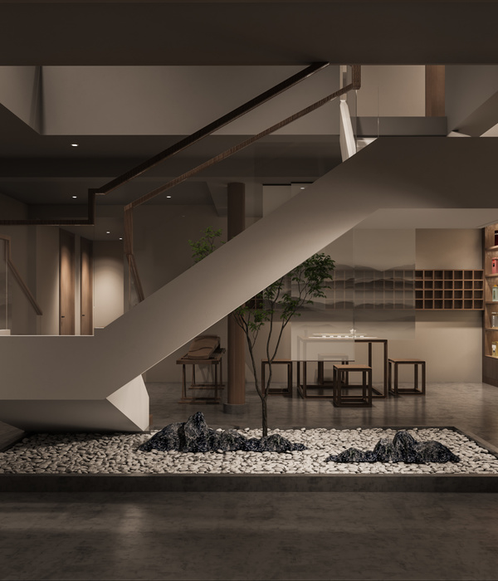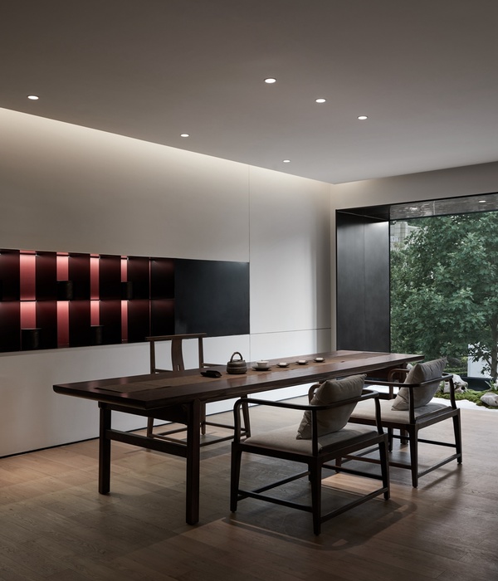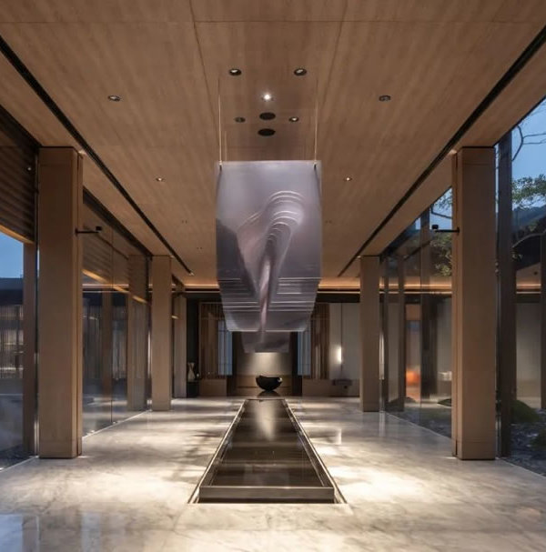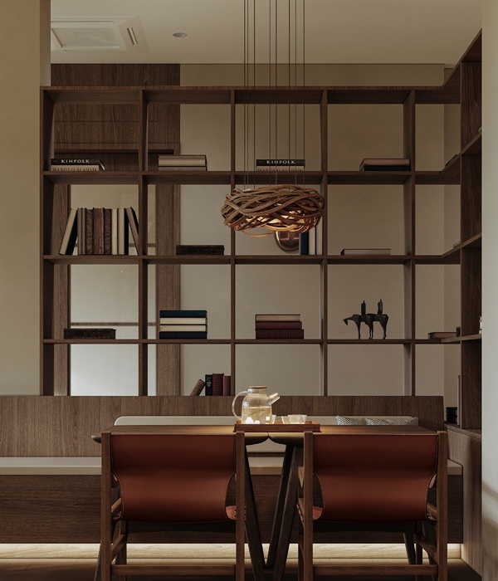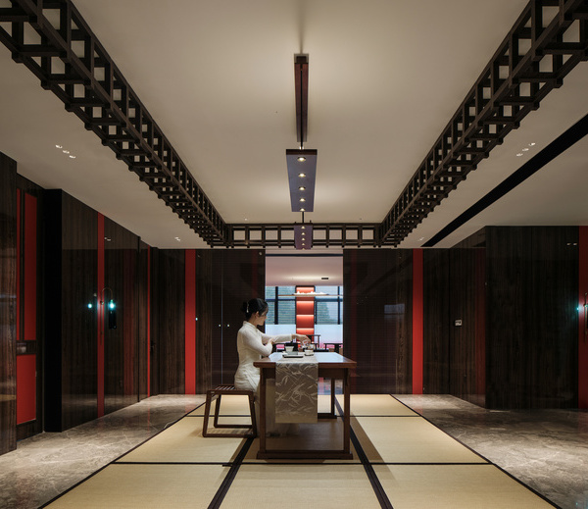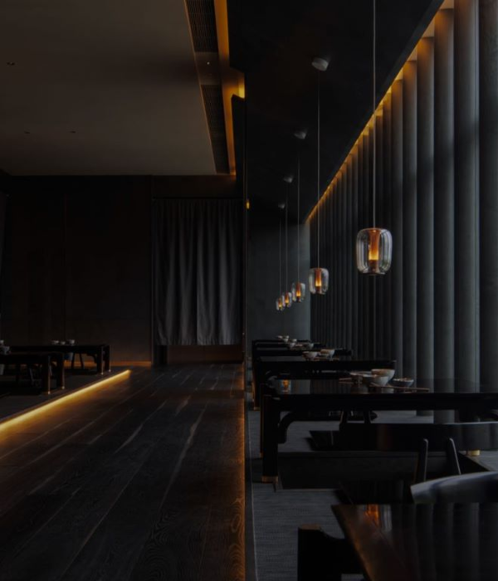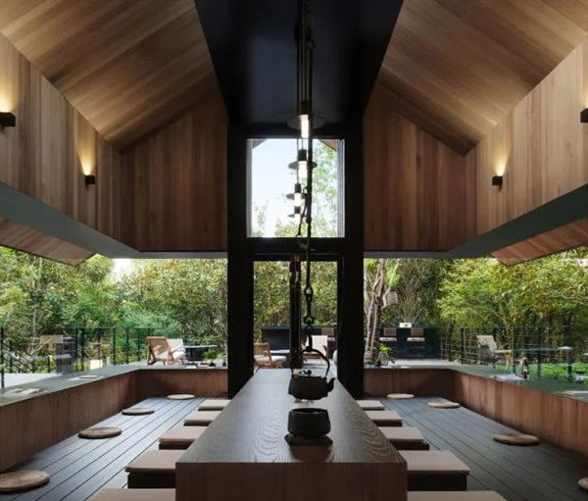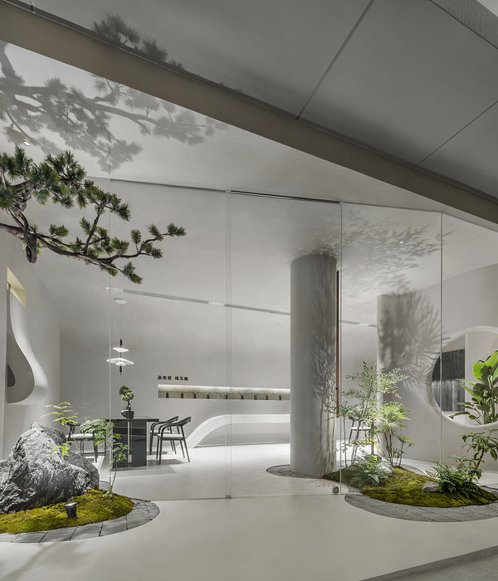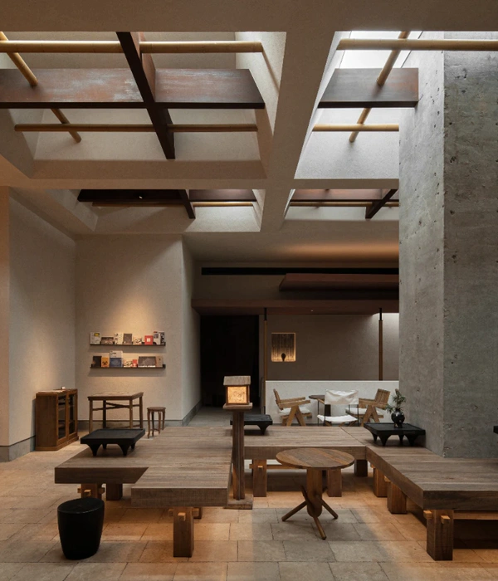- 项目名称:Panichii patisserie 沛家法式甜品
- 项目地址:江苏省无锡市恒隆广场5F
- 设计单位:无锡欧阳跳设计有限公司
- 项目面积:59㎡
- 主要材料:水磨石,人造石,乳胶漆,电镀拉丝,不锈钢
- 设计风格:时尚,简约
- 摄影师:陈铭
Panichii patisserie 沛家法式甜品 | 坐落于太湖之滨江苏省无锡市商圈恒隆广场5F!
荣获2018IDS国际设计先锋榜「优胜奖」,最传统的法式甜品店
当各式美食琳琅满目,人们对餐饮空间的追求便不再是简单的滋味诱惑,更是对于美食文化以及由其延展构建而成的精神空间的向往。在Panichii patisserie沛家法式甜品店项目中,设计师以精致的艺术格调平衡了现代商业潮流,在淡漠疏离的城市中唤回失落的美学情怀,让人在舒展味蕾享受美食的同时,获得内心的恬适与丰盈。
When all kinds of food are available, people's pursuit of dining space is no longer a simple temptation to taste, but also a longing for food culture and spiritual space built from its extension. In the project of Panichii patisserie, the designer balances the modern commercial trend with exquisite artistic style, and brings back the lost aesthetic feelings in the indifferent and alienated city, so that people can enjoy the delicious food with the taste buds relaxed, and obtain the inner peace and abundance.
设计师试图通过最精简的语言,来传递出品牌寻求食材本质的目标,并选取一个充满现代感的简洁角度传达品牌自身的产品特点与文化内涵。大面积采用玻璃做店面外墙,不仅给人以视觉上的美感,并且也有拓宽空间的效果。作为当代艺术审美的表达,门头设计中,Logo采用英文字母的形式呈现,金属元素的巧妙介入和运用,令空间更加灵动有趣,搭配白绿色的空间,形成强烈的高级感。
The designer tries to convey the brand's goal of seeking the essence of food materials through the most concise language, and chooses a perspective full of modern sense to convey the brand's own product characteristics and cultural connotations. A large area of glass is used as storefront facade, which not only gives people a visual sense of beauty, but also broadens the scope of space. As an expression of contemporary art aesthetics, the Logo is presented in the form of English letters in the design of the door head, and the clever intervention and application of metal elements make the space more lively and interesting, and combine with white and green space to form a strong sense of high level.
走进店内,开放式的座位和明亮整洁的室内环境,给人耳目一新的感官体验。法式风情的白绿色调搭配金属感设计,奠定了沉静的空间基调的同时,弱化了背景的渲染,使甜品本身成为空间唯一的焦点,令顾客一进入就大饱眼福,为空间增加愉悦度和归属感。
Entering the store, the open seats and bright indoor environment give people a fresh sensory experience. The white and green tone of French amorous feelings is matched with the metal sense design, which lays a calm space tone while weakening the background rendering, making the dessert itself become the only focus of the space, so that customers can enjoy their eyes as soon as they enter the space, increasing the pleasure and sense of belonging.
将开放空间留给公众的同时,设计师把工作区域设计得同样富有美感,不仅仅给前来品尝甜品的消费者带来享受,也让在这里工作的人充满愉悦感。
While leaving the open space to the public, the designer has designed the work area to be equally beautiful, bringing enjoyment not only to consumers who come to enjoy dessert, but also to people who work here.
为了打破传统甜品店的固有模式,突出其商品的独特与优质。设计师在用色与选材上都表现出了极度的克制。在原建筑的一侧墙面位置加以金属板的装饰,保留原始结构特色的前提下,用建筑的语言使空间更具力量与美感,描绘出具有特色跟高级的空间氛围。特制的黑色LED射灯,在天花有序排列,富有质感,体现出一种最质朴的工业美学,营造出丰富的光影效果和空间层次,这是对浮华装饰的回避,亦是对建筑空间最本质的体验。
In order to break the inherent pattern of traditional dessert shop, highlight the uniqueness and quality of its products. The designer showed extreme restraint in the use of color and material selection. On the side of the original building, the wall is decorated with metal plates. Below the premise that retains its original structural characteristic, the space is made more powerful and aesthetic in the language of the building, depicting a distinctive and advanced space atmosphere. The special black LED spotlights are arranged in an orderly way in the ceiling, which is rich in texture and reflects a kind of simplest industrial aesthetics.
景观与材料的交接诠释了人工与自然之间的碰撞,偏白的整体色调下,点缀生机勃勃的绿植,为空间形态增添了一丝活泼的跃动。
地面两色仿佛是白天与晚上的变化,相互碰撞又相互融合,微妙的改变着整个空间的氛围,重拾生活的质感。
The interface between landscape and material explains the collision between man and nature. Under the white holistic tone, it is dotted with vibrant green plants, adding a lively leap to the spatial form. The two colors of the ground seem to be the changes of day and night, colliding and merging with each other, subtly changing the atmosphere of the whole space, and restoring the quality of life.
▼
项目名称:
Panichii patisserie 沛家法式甜品
(Project Name:
Panichii patisserie
)
项目地址:江苏省无锡市恒隆广场5F
(Project Address: Hang lung plaza 5F , wu xi city , Jiang Su)
设计单位:无锡欧阳跳设计有限公司
(Design Company: OYTT DESIGN)
主创设计:欧阳跳
(Main Designer: Tiao Ouyang)
辅助设计:朱佳慧
(Assistant Designer: Jiahui Zhu)
项目面积:59㎡(
Project area:
59㎡)
主要材料:水磨石、人造石、乳胶漆、电镀拉丝、不锈钢
(Main Materials: Terrazzo、Artificial stone、Emulsioni paint、Galvanized wire drawing、Stainless steel)
设计风格:时尚、简约
(Design Style: Fashion and simplicity)
摄影师:陈铭(Photographer: Ming Chen)
用心设计与生活,每天进步一点点
欧阳跳设计(OYTT DESIGN)
设计 · 生活 · 旅行
2019 IDA国际设计奖
2018 IIDA全球设计大奖
2018 IDS国际设计先锋榜优胜奖
2018 红棉奖室内设计奖
2018 金堂奖年度优秀休闲餐饮空间
2017 金堂奖年度优秀休闲娱乐空间
2016 年度国际空间设计大奖艾特奖
站酷ZCOOL:搜索「欧阳跳」
关注欧阳跳设计
点击阅读原文,查看设计师更多案例.
{{item.text_origin}}

