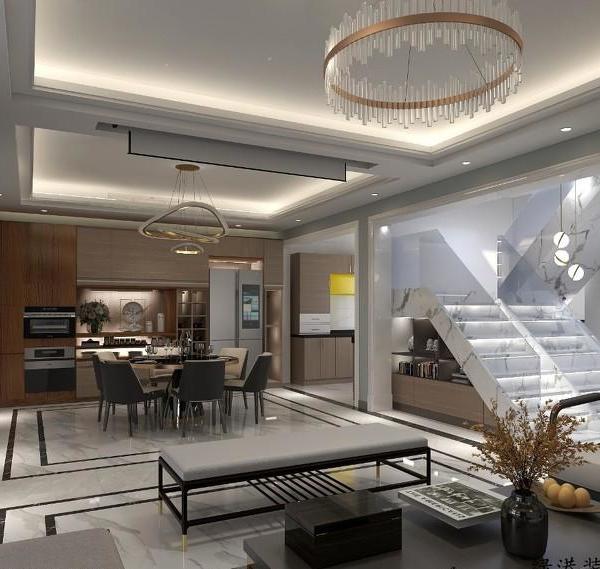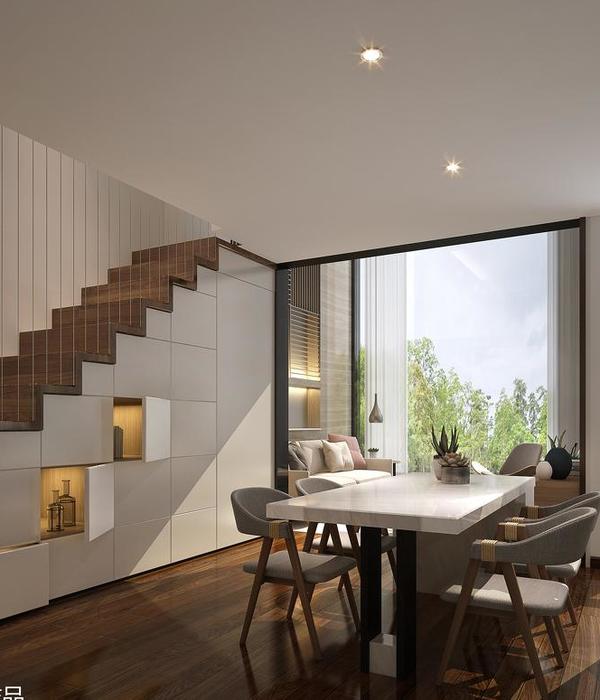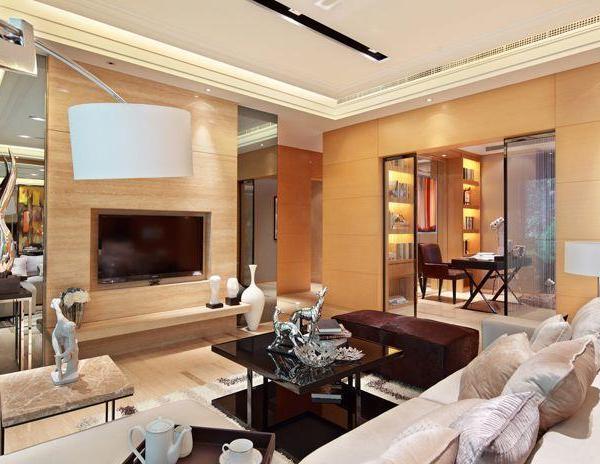Strom Architects为一对夫妇设计了他们位于华盛顿的房子。这对夫妇在Virginia西部买下了一块可以俯瞰Blueridge山脉的乡村土地,并计划在周末和夏季建造一个度假屋以逃离城市对建筑有浓厚兴趣的客户一直梦想拥有自己的房屋设计。
Strom Architects designed a home for a couple in Washington, D.C. The couple bought rural land in western Virginia overlooking the Blueridge Mountains and planned to build a vacation home to escape the city on weekends and in the summer. Clients with a strong interest in architecture have always dreamed of having their own house design.
这是一座坐落在山顶上的单层房子,该住宅在平面上是l形的,作为对简要的回应,它提供了几个优点。房子的主要功能朝南,厨房、餐厅和客厅位于平面图的中心。主卧室位于西端,这样可以最大限度地欣赏到Blueridge山脉上壮观日落的景色。在南部立面的东端,有一个宽敞的户外活动居住区。这也提供了一个面向东方的开阔视野,这是一个重要的因素,让客户在这里享受早晨的咖啡,享受山上的阳光。
It is a single-story house situated on a hill,The house is L-shaped in plan which offers several advantages as a response to the brief. top with the main function facing south, with the kitchen, dining room and living room in the center of the floor plan. The master bedroom is located at the west end, which maximizes views of the spectacular sunset over the Blueridge Mountains. At the eastern end of the southern facade, there is a spacious outdoor living area. This also gives an open view to the east, which is an important factor for clients to enjoy their morning coffee here and enjoy the sun over the mountains.
朝东的另一侧包含额外的儿童卧室和台球室。包含浴室、商店、植物室等服务元素包裹在l形建筑的内部,提供更封闭的立面。 这些立面主要是用白砖完成的,但有美国白橡木的区域。室内使用了橡木,以及抛光混凝土地板和一些裸露的砖。房子稍微抬离地面 让景观一直延伸到房子,确保环境感觉自然而不会过度劳累。
The other wing facing east contain additional children’s bedroom and a billiards room.A service element containing bathrooms, store, plantroom etc. wraps the inside of the L-shape offering a much more closed fa?ade. These elevations are finished mainly in white brick, but with areas of American White Oak.Oak is used throughout for the interiors, along with robust materials such as a polished concrete floor, and some exposed brickwork.The house is slightly raised off the ground to allow the landscaping to run up to the house, ensuring a setting that feels natural and not overworked.
{{item.text_origin}}












