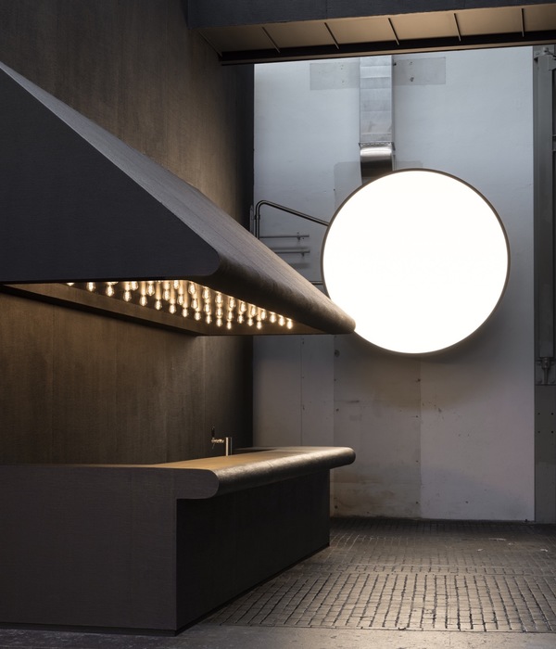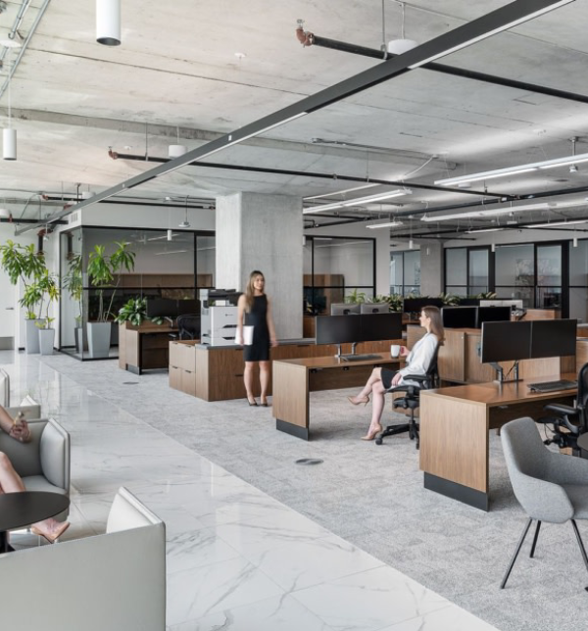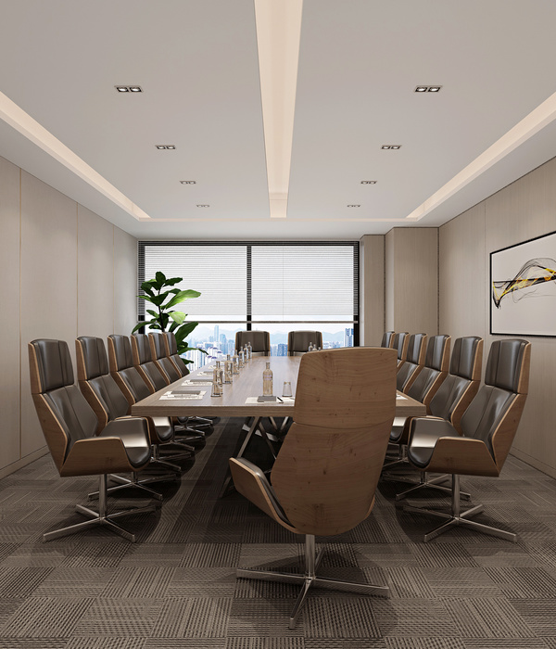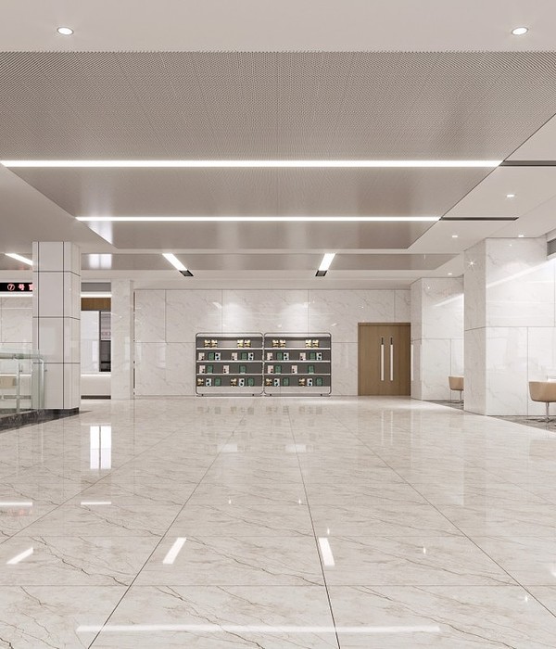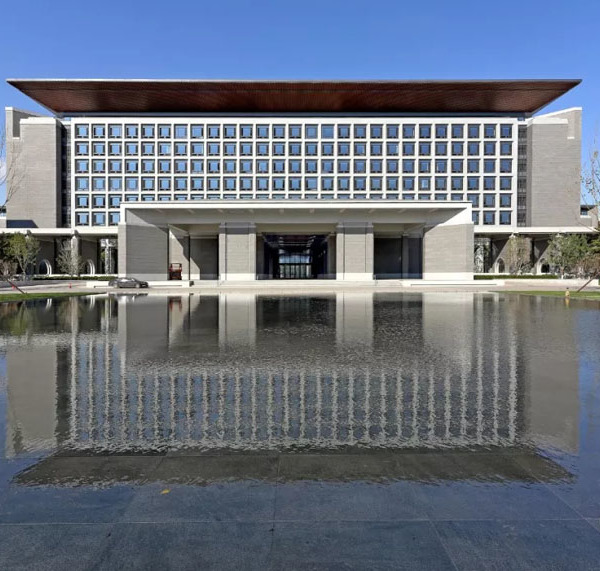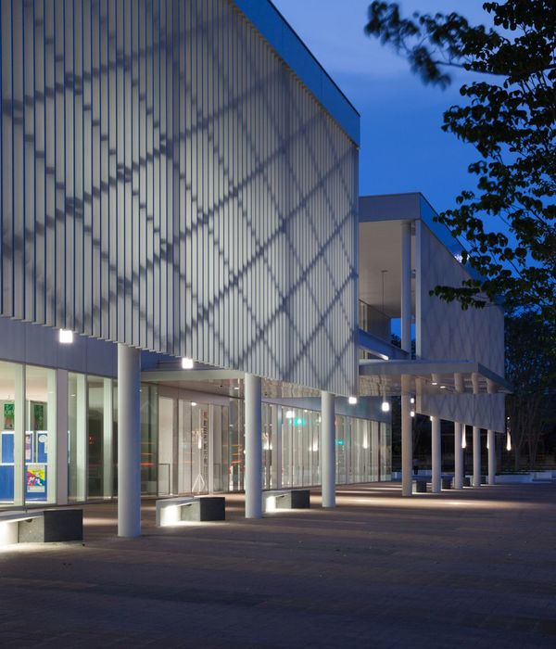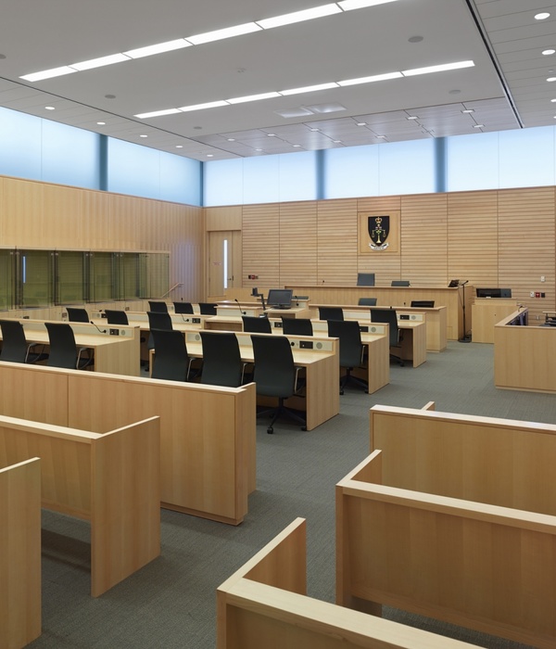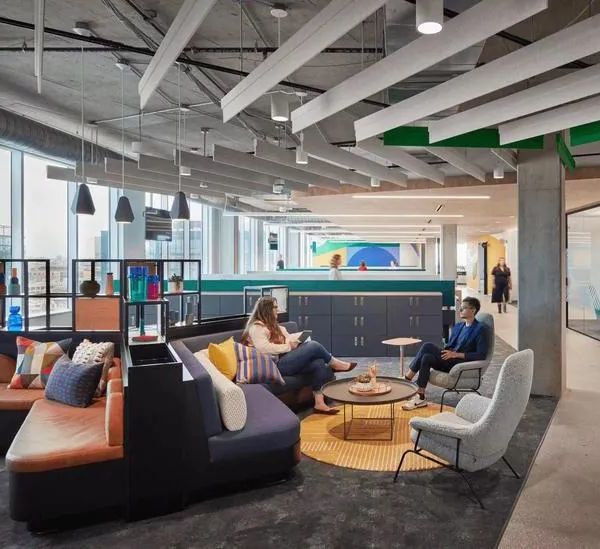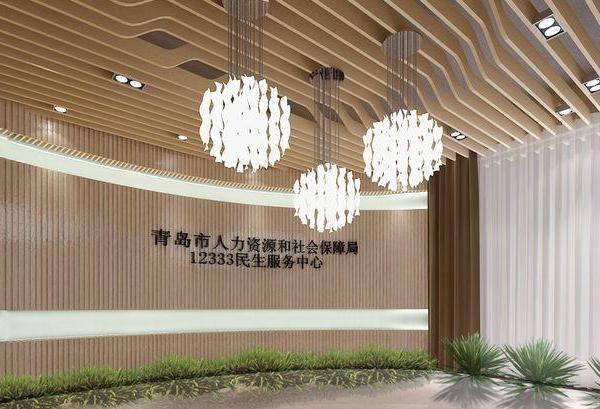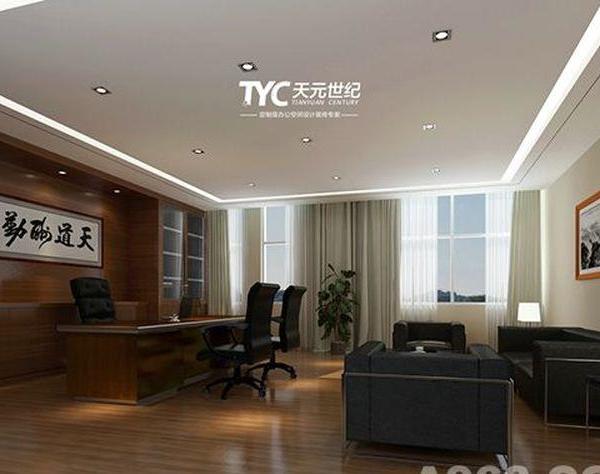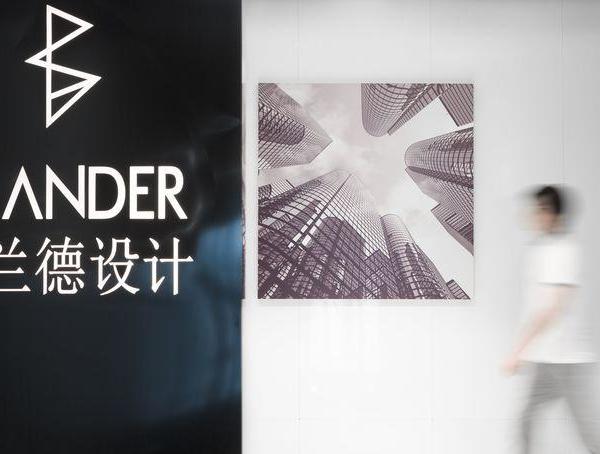- 项目名称:新苏集团研发中心
- 设计方:上海米丈建筑
- 公司网站:http:,,www.minax.com.cn
- 联系邮箱:info@minax.com.cn
- 主创建筑师:卢志刚
- 设计团队:刘丽,梁丁鹏,黄聪毅,刘志睿,王丹,徐倩,Sara Gimenez Espejo,Bai Stefano
- 项目地址:中国无锡菱湖大道189号
- 建筑面积:3762平方米
- 摄影版权:吴清山
新苏集团研发中心是米丈建筑同一业主的第三个项目,在设计中,我们更加清晰和准确地把握了业主的品位和需求,也更加坚定地将新建筑与企业性格更好的结合在一起。建筑作为集团公司的研发中心,承担了整个新苏机械集团的技术研发工作。新苏集团刚完成了新的大规模并购,原本分属不同公司的研发部门必须在这栋新的研发中心工作,因此通过整体区域建筑和谐演进来实现建筑内部的沟通共荣,成为设计着力的重点。
The Xinsu Group Research and Development (hereinafter referred to as “R&D “) Center is the third project designed by Minax Architects for the same owner.In this design, we had the chance to grasp even more accurately the owner’s requests and taste , also combining the new building with the corporate culture. As the R&D center of the company, the building undertakes the technical research and development work of the whole group. Xinsu Group has just completed a new large-scale merger and acquisition. The R&D departments originally belonging to different companies must work together in this new R&D center. Therefore, achieving smooth communication between R&D personnel of different departments through harmonious coexistence of architecture, landscape and environment has become the focus of this design.
▼建筑外观,exterior view ©吴清山
▼主入口立面,entrance facade ©吴清山
业主董事长,非常喜欢搜集名贵的树木,基地在空置时,就成为临时的苗圃。多次移栽的古树和价格不菲的名贵树木,成为场地当中的既有条件,建筑的生成,不可避免的围绕这些树展开。
The chairman of the group personally enjoys collecting rare trees. The site became a temporary nursery when it stood empty. The presence of these precious and ancient trees has become the starting point for the design of the building, which inevitably revolves around them.
▼建筑的生成围绕着既有的树木展开,the ancient trees became the starting point for the design of the building ©吴清山
建筑体沿基地三边展开,三个主要的体块,容纳了实验室,办公和展厅。矩形的基地被围合出一个面向城市道路开放的庭院。所有不能移动的树木都被保留在了这个庭院当中,四个小体量的独立建筑体,在其中散布开来,将庭院划分为不同的区域。一池蜿蜒的碧水,在区域间穿行,使被建筑分割的庭院,在某种维度上连续起来。
▼建筑生成示意,building generation process
Three main volumes are arranged along the three sides of the site, which houses the laboratory, office and exhibition hall. The rectangular site is enclosed by the building to create a courtyard open to the city road. The four immovable trees are kept in place in the courtyard. Four small volumes of independent buildings are scattered throughout the courtyard, dividing the courtyard into multiple areas with different sense of scale. The winding pool water flows through the courtyard, connecting the outdoor space divided by the buildings.
▼从庭院望向建筑,view to the building from the courtyard ©吴清山
▼大厅中的钢制旋转楼梯, steel spiral staircase ©吴清山
▼展厅空间,exhibition hall ©吴清山
在庭院上空,我们设置了一片纯白色的金属格栅,像一片云,漂浮在庭院和树丛间。格栅过滤了阳光,带来均匀的照度,让庭院有了介于室外和室内的奇妙景观。树成为建筑中最有表情的元素,或穿透云端,或在云层下优雅地展开。当有雾升起,空间变得神秘而优雅。漫步于屋顶花园,可以看到巨大的云朵漂浮于树间,树枝随风飘荡的时候,影子在云朵上飞翔。工作在其中的人们,随时可以从紧张的案头脱离开,将视线和心情投入到这种静谧的自然变化中。
Above the courtyard, we set a pure white metal grid, like a cloud, floating between the courtyard and the trees. The grilles filter sunlight and bring even illumination, giving the courtyard a wonderful view between the outside and the inside.The tree becomes the most expressive element of the site, either penetrating through the clouds or spreading gracefully beneath them.When fog rises, space becomes mysterious and elegant. Wandering through the roof garden, you can see huge clouds floating among the trees. When the leaves are blowing in the wind, the shadow moving through the clouds. People who work here can take a break from their tense desks at any time and immerse themselves in the tranquil natural changes.
▼庭院上空设置了一片纯白色的金属格栅,a pure white metal grid floats above the courtyard like a cloud ©吴清山
▼介于室外和室内的奇妙景观,an impressive atmosphere balancing between indoor and outdoor ©吴清山
▼自然与人工偶合的诗意,a poetic combination of nature and artificial landscape ©吴清山
▼金属格栅细部,detailed view of the metal grid ©吴清山
▼屋顶花园,roof garden ©吴清山
理性而严谨的建筑,在内部庭院呈现出一种自然与人工偶合的诗意。四季更替着庭院的景致,唯有透过云间的光线,不紧不慢的将建筑面貌轻轻勾勒出来,又匆匆地掩上。
Rational and rigorous architecture presents a poetic combination of nature and artificial in the courtyard. The landscape of the courtyard changes with the seasons, The light passing trough the clouds gently outlines the architectural features and soon fades away.
▼庭院概览,overview of the courtyard ©吴清山
▼展厅外观夜景,exhibition night view ©吴清山
▼模型,models ©吴清山
▼轴测图,axon
▼首层平面图,plan level 1
▼二层平面图,plan level 2
▼立面图,elevations
▼剖面图,sections
{{item.text_origin}}

