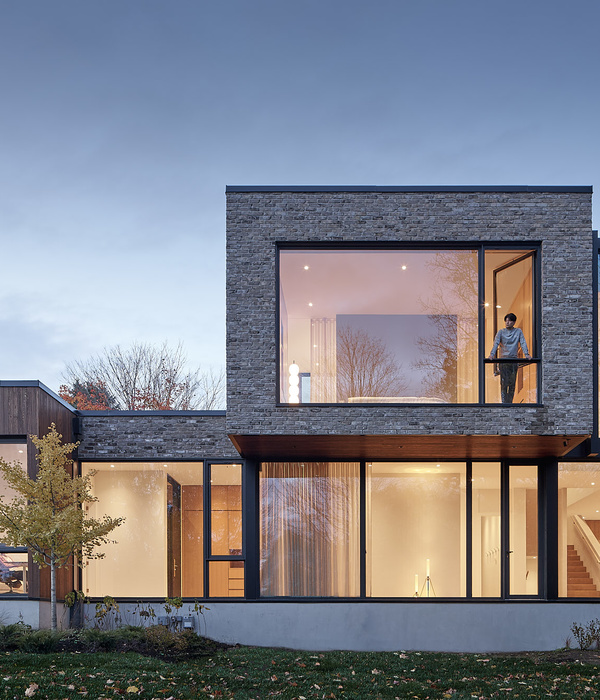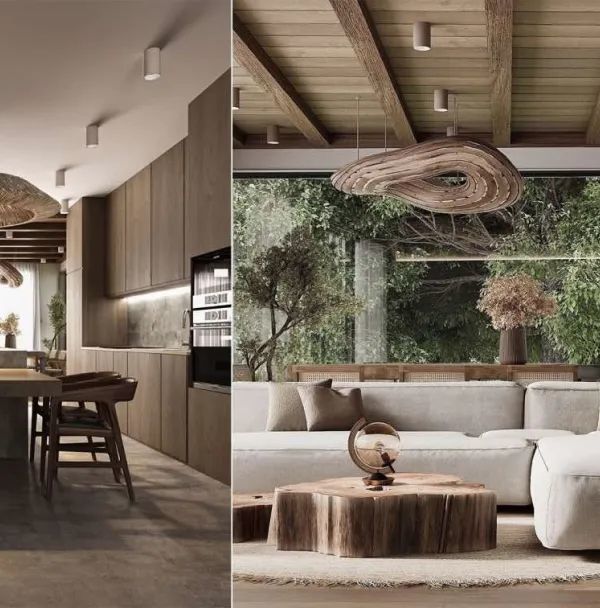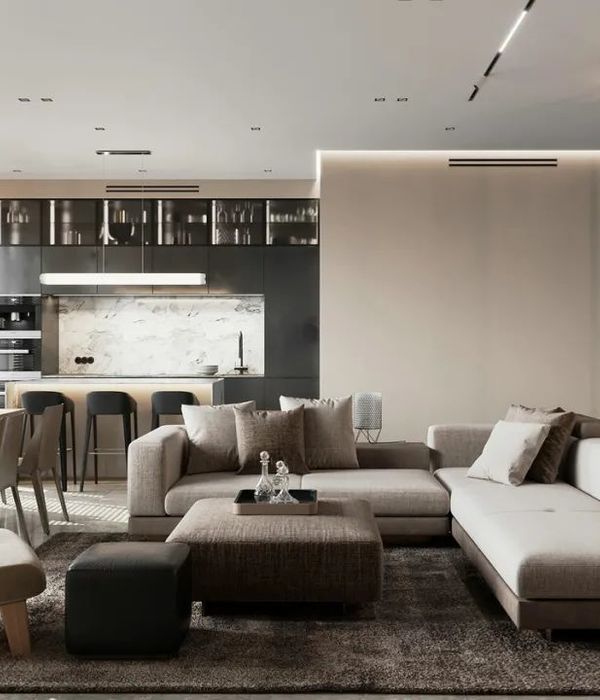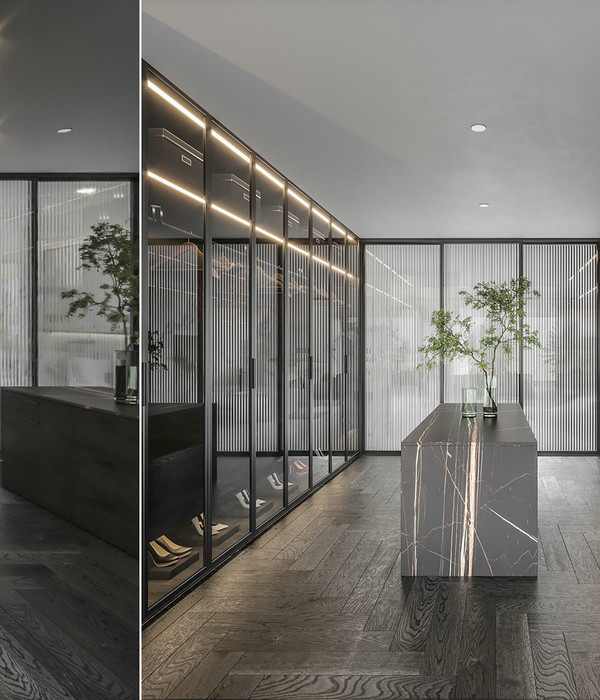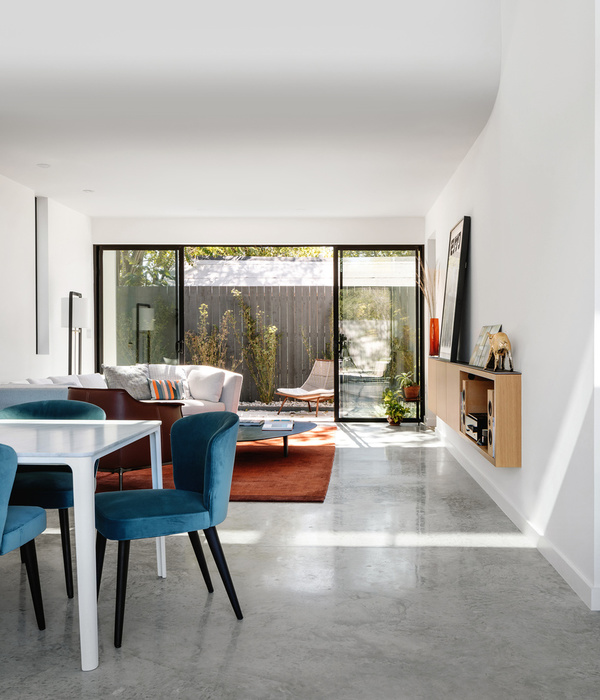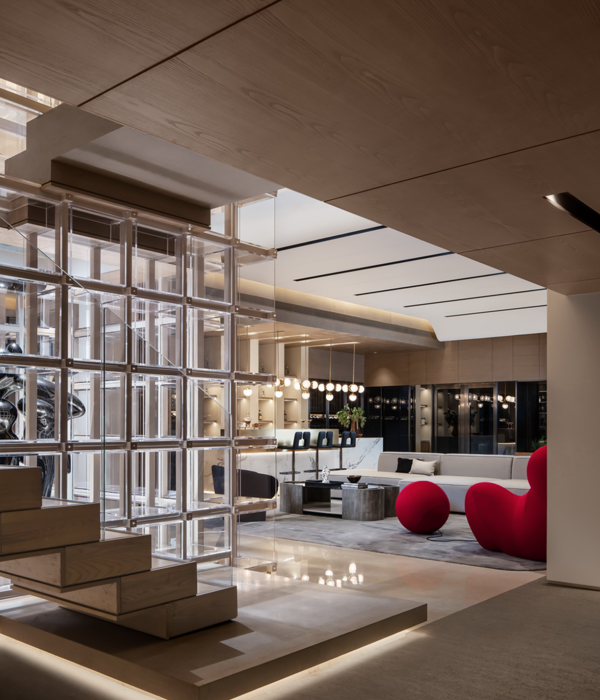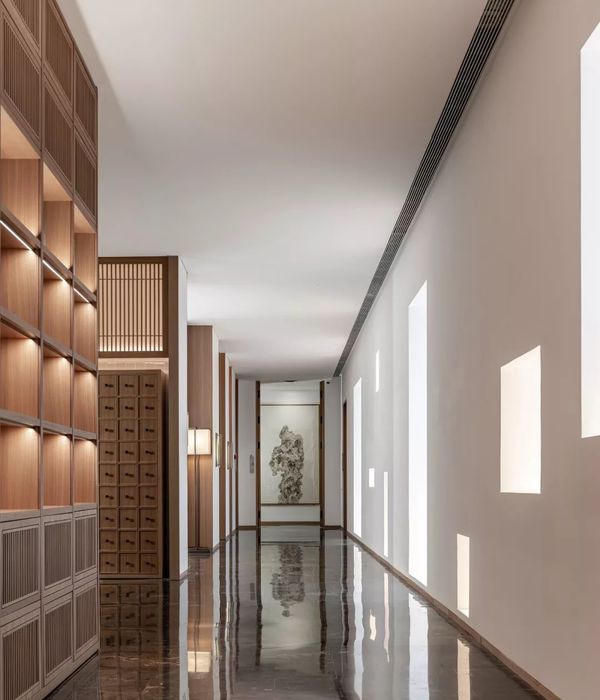Coupée Croisée
Coupé croisé est un projet d’agrandissement et de transformation d’un cottage de Mont-Royal, cité-jardin enclavée dans la ville de Montréal.
Le cadre paysager y est de qualité et les terrains de bonnes dimensions, cependant la qualité architecturale des bâtiments y est nettement moins intéressante.
Afin de tirer parti de la qualité naturelle du lieu tout en répondant aux contraintes réglementaires imposées par la municipalité, nous avons adopté un concept donnant son nom aux projets, soit la coupe du bâtiment existant en deux, la conservation de sa partie avant donnant sur rue et la constitution d’une nouvelle partie de bâtiment en cour arrière, de plain-pied avec le jardin et organisé autour d’un tracé en croix.
La partie avant de la maison existante a été conservée dans sa matérialité et sa tectonique d’origine. La partie arrière, entièrement construite à neuf est quant à elle largement fenestrée au rez-de-jardin, ouvrant les espaces de vie de la maison sur le jardin et le soleil du sud.
Une vision commune et partagée entre l’architecte et l’architecte de paysage a permis le développement formellement unifié de cette maison jardin. La limite de la maison au rez-de-chaussée étant ici bien plus la clôture de bois sombre au périmètre du terrain que l’enveloppe du bâtiment lui-même.
L’articulation de la partie avant existante, de la nouvelle construction à l’arrière et du jardin est réalisée à travers le tracé d’une vaste croix de bois reliant les parties, du hall d’entrée en façade avant jusqu'à la piscine en fond de cour.
Au centre de la croix, véritable cœur de la maison, un puits vertical relie spatialement les espaces de jour du rez-de-chaussée et les espaces de nuit regroupés à l’étage.
C’est ce tracé croisé qui tisse les matières et les couleurs, qui défini les pièces les unes par rapport aux autres et structure l’organisation du logis, créant un espace dynamique et fort.
Coupée Croisée
Coupée Croisée is the extension of a Ville Mont-Royal cottage, enclosed garden-city in Montreal. With quality lands of good dimensions, the framework is overshadowed by a neighborhood of residences with poor architectural qualities.
In order to build upon the natural qualities of the location while respecting the rigorous municipal regulatory constraints, we adopted a concept that gave name to the project. The building was cut in two, maintaining the street-side half, and completed with a new half, focused towards the yard, organized on a cross pattern.
The existing frontal half was kept in its materiality and tectonic qualities. The rear half was completely built anew. The imposing fenestration opens the living spaces to the garden and the south light.
A communal vision shared by the architects and the landscape architect enabled a unified development of this garden-house. The house is no more enclosed by its built facades but rather by the dark wood perimeter established by the fence.
The house is articulated over the over dimensioned wooden cross that links the meeting of the pre-existing and new construction as well as the entrance hall to the swimming pool at the end of the garden. At the crossing point, where lies the real heart of the residence, a vertical shaft unites spatially the living spaces of the ground floor with the more intimate ones of the upper floor.
It is the cross outline that ties materials and a color, that defines each room in relation to the other and that structures the visual organization into a strong and dynamic space of living.
{{item.text_origin}}

