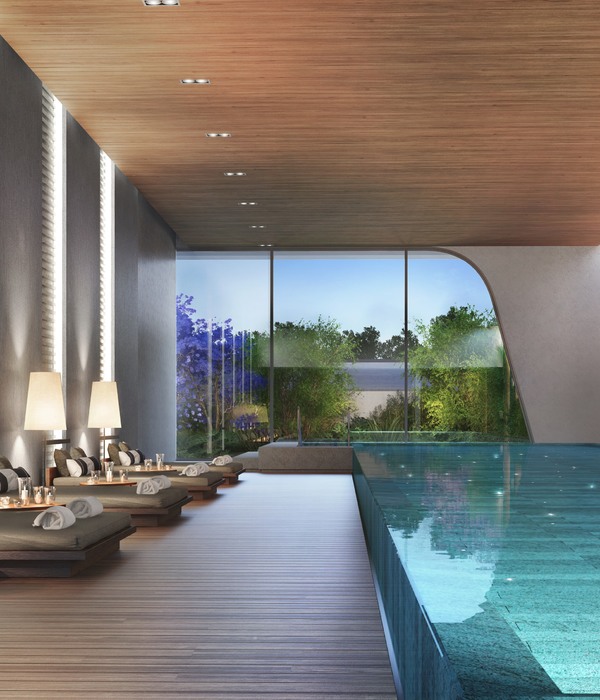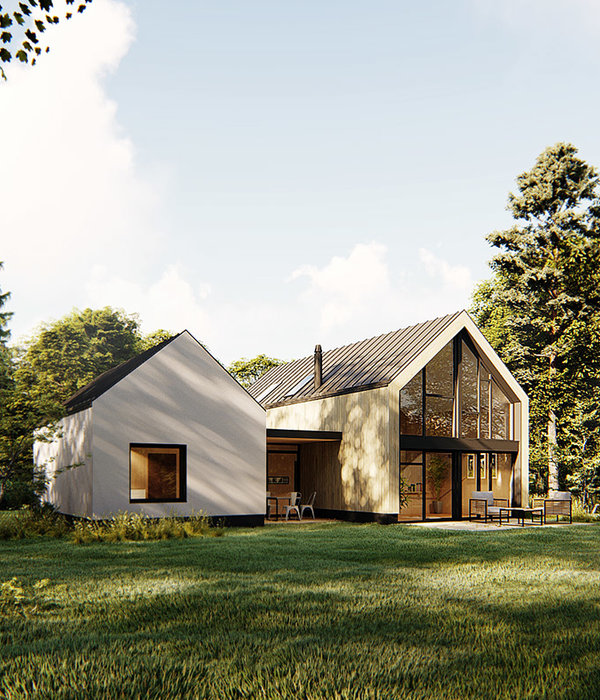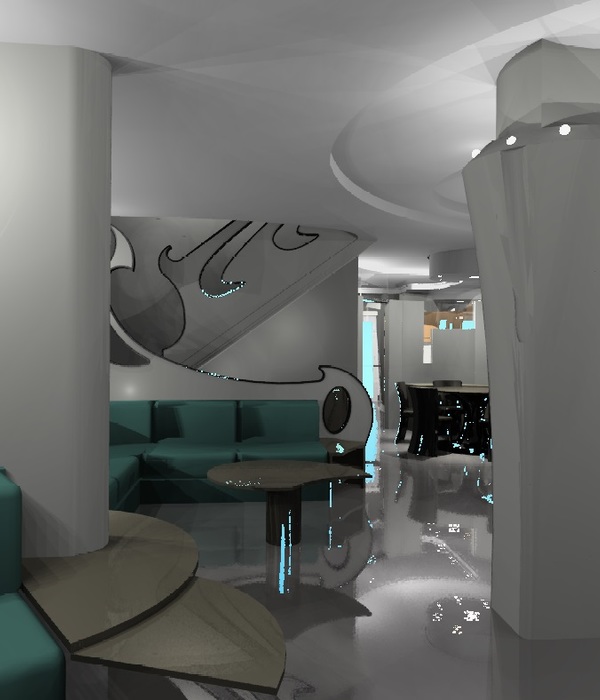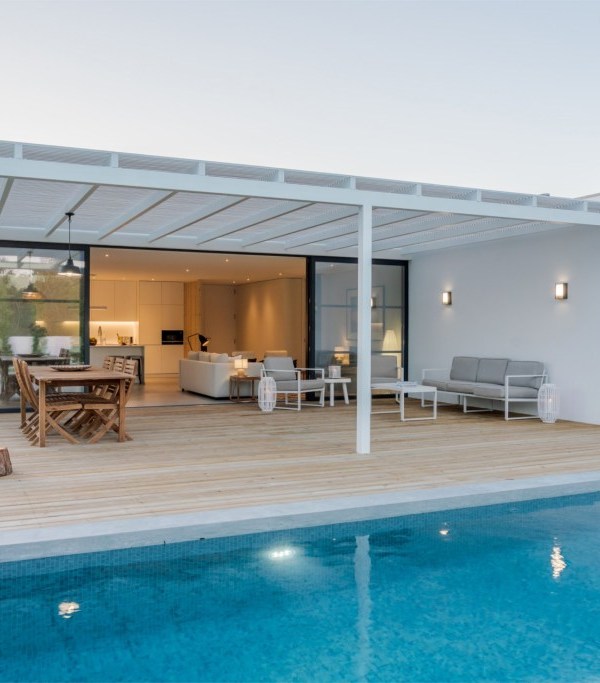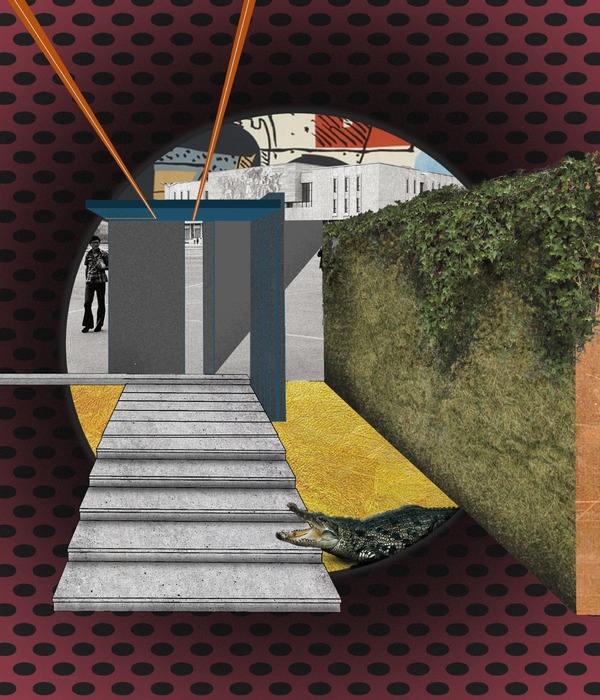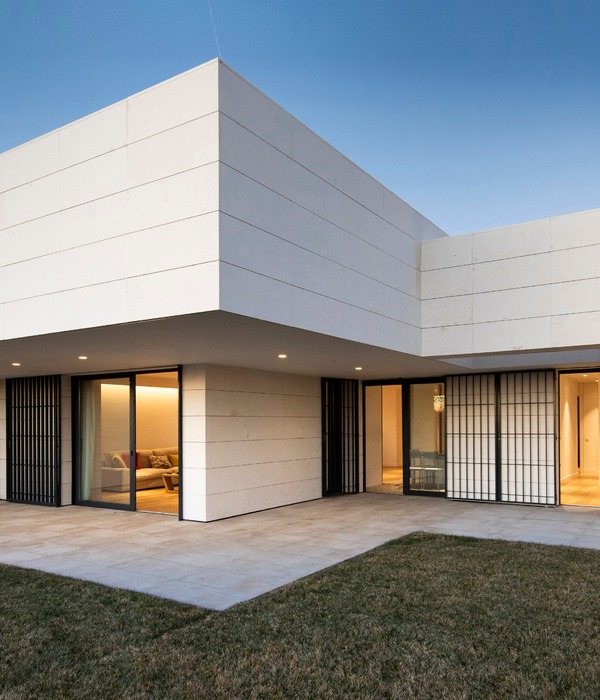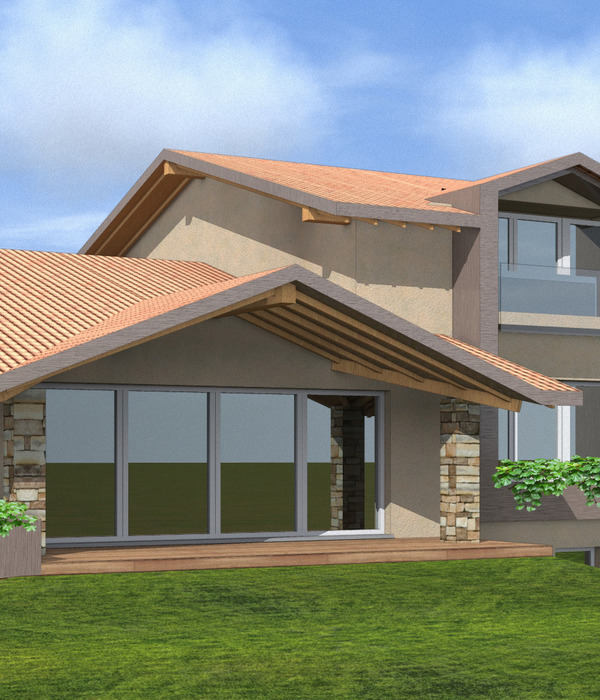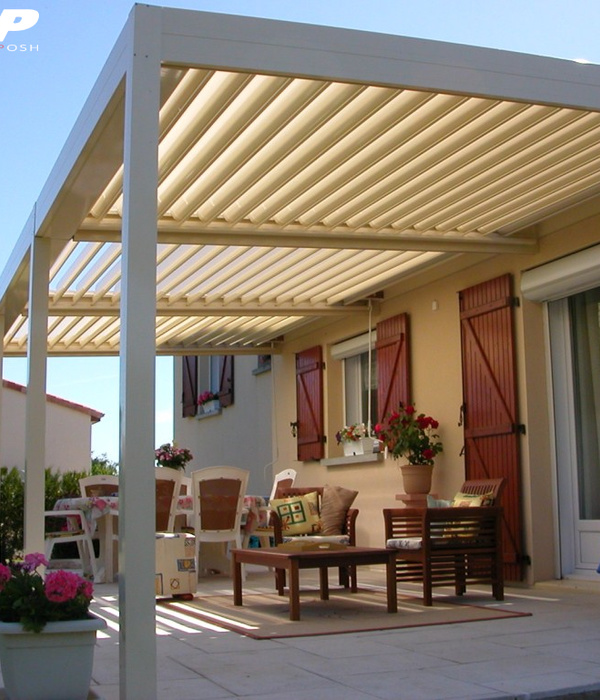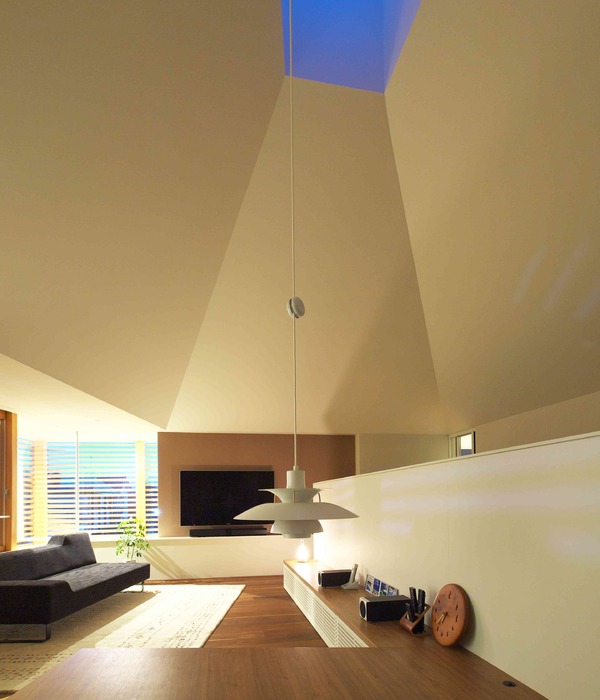非常感谢
Gillot + Givry
将项目介绍和项目图片授权
发行。更多请至:
Appreciation towards
Gillot + Givry
for providing the following description:
至始至终,设计师希望在没有茶道文化的法国实现一个类似日本传统茶室,但没有固定功能,只有一个纯粹空间和气场的构筑物。
“At the outset”, shared Gillot+Givry,“we wanted to create architecture that, like traditional Japanese tea rooms, would not be marked out for a specific function: a Western chashitsuin which no tea ceremonies would be held, and in which there would be no feeling of occupying the space!”This would be the spatial equivalent of Lichtenberg’s famous “knife with no blade and which has no handle”. Such a project unquestionably stems from an aphorism. Which response can be given to this paradoxical desire? Once the few defining elements of this basic space are subtracted, what remains? An empty space – and that is the whole point. This emptiness is cleverly finished, so skilfully defined that it could bring about new imaginative universes and, through aspiration, give rise to rich artistic events.
构筑物完成在法国的乡间,视觉艺术家为它安装上一条稍微着色的透明薄膜。从薄膜看过去,土地天空都被染色,地面也投下彩色的光迹。这个空无诗意的项目能承载丰富的艺术活动。视觉艺术与建筑在这里天造地设。
一个低耗费却长期并多样化的合作,这个构筑物能在乡间,海岸,城市,荒地移动,其本身是一个具有魅力的艺术空间,同时还能支持其它艺术形式的小规模展览。
The poetic vacuity of the German philosopher’s spectral knife has inspired many creators, including the surrealists. The vacant space designed by Gillot+Givry is encapsulated in standard building wood and offers itself directly to present-day artists. CéliaGondol was the first guest to come inside. While the architects installed the object in the middle of the rural Gersdépartement for the location’s natural features (the sun’s course, the play on light, etc.), the visual artist converted it into a vision machine. Transformed into a giant reel, the structure releases a slightly tinted ribbon, a thin film of colour that shrouds the surrounding recently ploughed land. The vertical openings of the capsule, far-away vestiges of the initial project, slit the landscape into moving kakemonos coloured by the artist’s filtering strip, a sort of synthetic wash paint. The visual and architectonic approaches here are perfectly matched and work in unison – CO.LABOR.
Via this minimal installation, the beginning of a hopefully long and diverse series of collaborations, the Paris-based agency is striving to re-establish the strong link between artists and architects. On a smaller scale, they humbly aim to revive the fertile cross-disciplinary actions that are somewhat forgotten or often wasted at the very least.
Disenchanted with the current cultural policies that help to saturate exhibition spaces, Gillot+Givry have invented a new space: a mini-gallery in the countryside, a station that can be adjusted and multiplied infinitely, a vehicle of art that can be teleported to cities, wastelands, summits and perhaps the coast. These young experts are especially critical of the sterile juxtapositions that are the result of most of the recent crossings between art and architecture, and flout the conventional (corporatist, academic and sometimes even psychological) partitions in a bid to launch genuine cross-cutting dialogue and play with authentic collaborations.
Their capsule is therefore a joint laboratory, a pooled research workshop. Or better still, it asserts itself as the fruit of experimental work on the notion of mutual benefit –CO.LABOR.LAB.
How can contemporary architects invite artists to contribute upstream of their projects? What could the role of architect be in an artist’s workshop? Which tools could be used together? Which specific features must be upheld and preserved in these joint ventures? There are so many questions, simple yet essential, that arise from this experimental construction.
Beyond its otherworldly look, the object seems to act as an effective bridge between the arts, a link between areas of expertise that are seemingly compatible, a fertile interface between contemporary specialists. Its future reincarnations will no doubt prove this further.
ARCHITECT :GILLOT+GIVRY
COLLABORATORS :Vincent GILLOT, Eleonore GIVRY, architects
Celia GONDOL, artist – installation
Joachim Romain, artist- installation
Isabelle Vorle,artist – wall drawing
TYPE: Pavilion
FUNCTION: exhibition space
LOCATION:Barran, Gers, South West of France
COMPLETION: 2012-2013
CLIENT: Private – France
SIZE: 4 sqm
BUDGET: 1 000€
CREDITS: Photos GILLOT+GIVRY / Text: Tony COME
MORE:
Gillot + Givry
,更多请至:
{{item.text_origin}}

