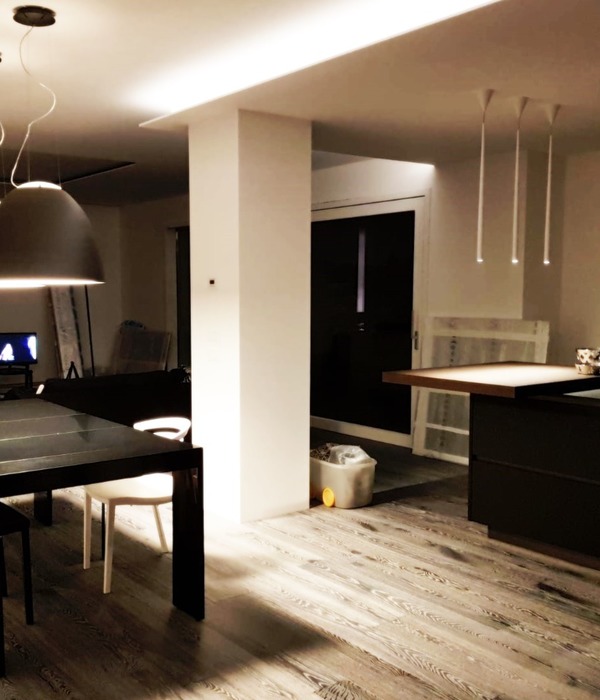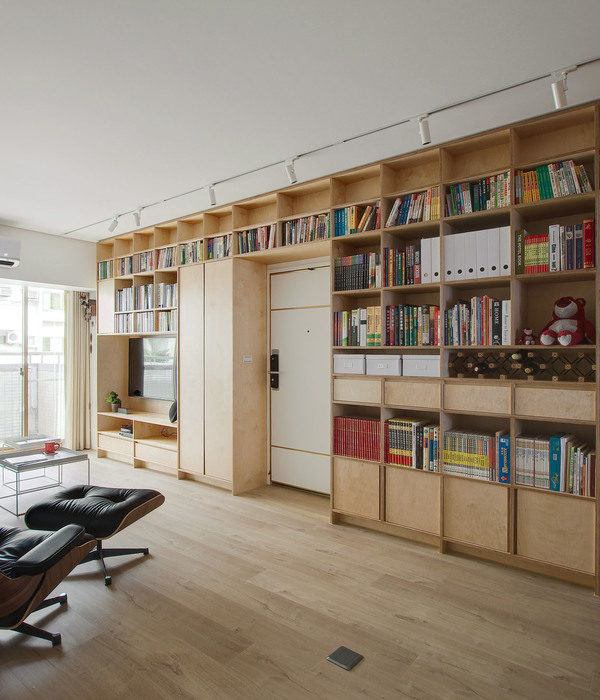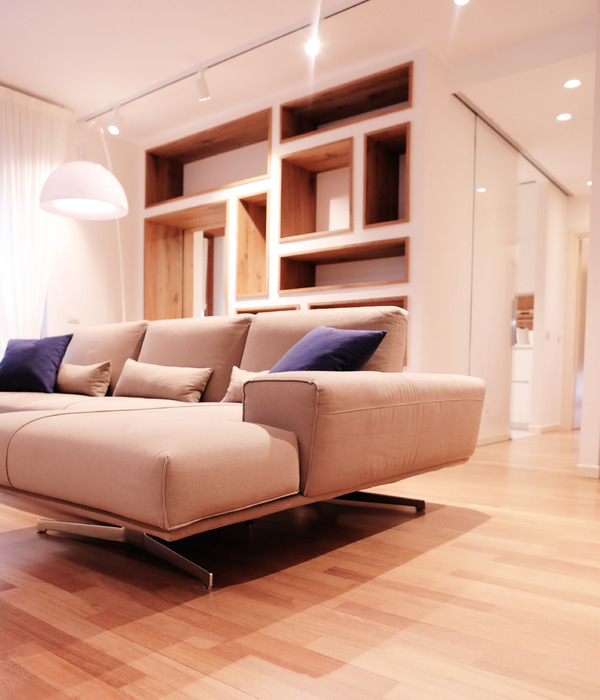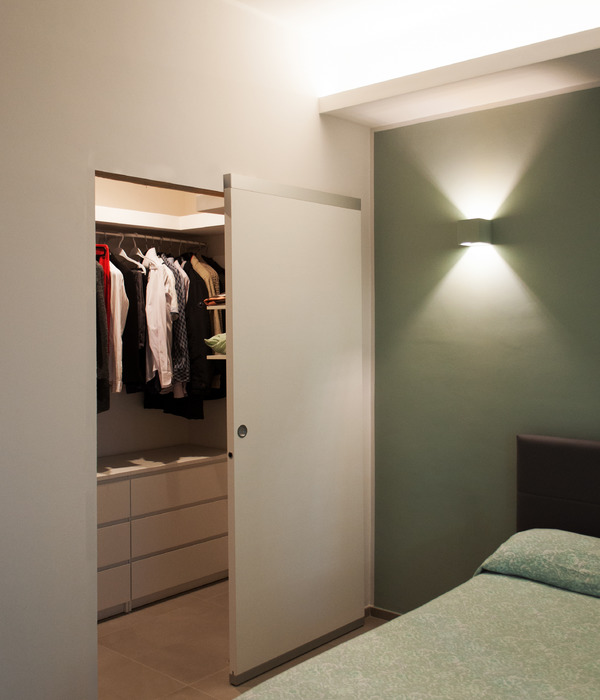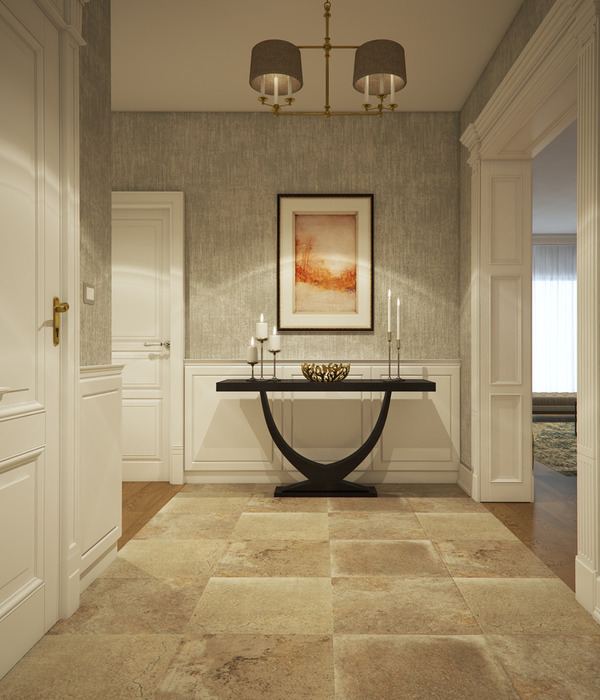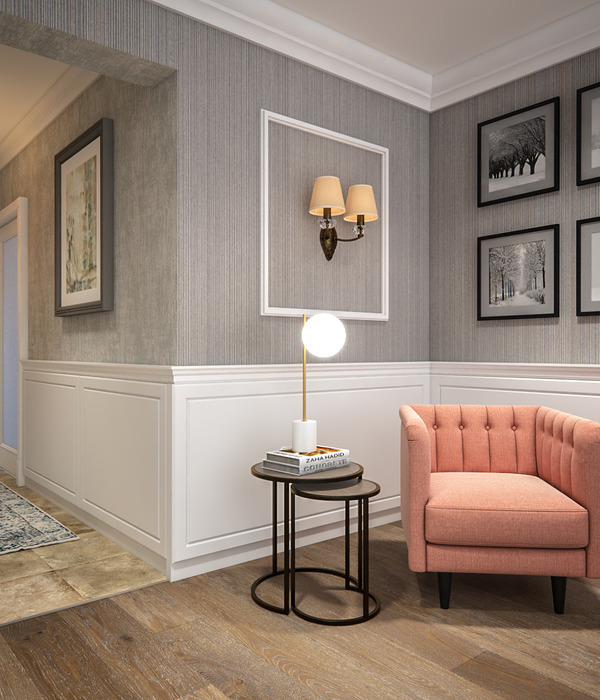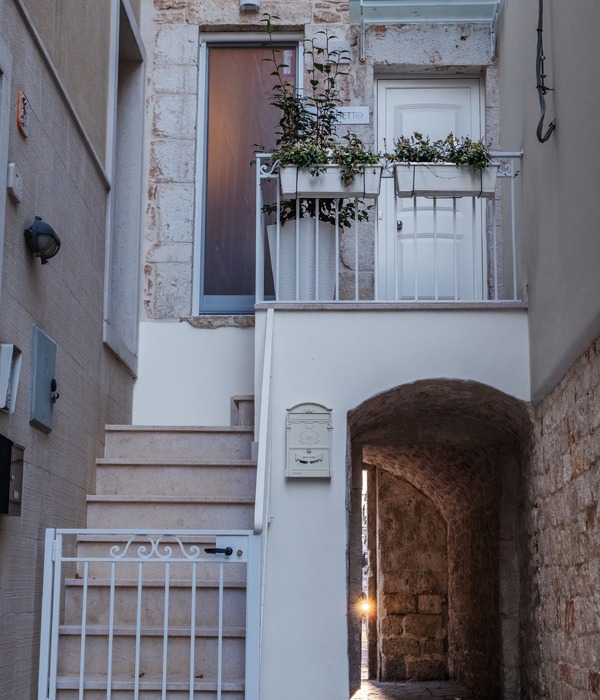© Jason Roehner
C.Jason Roehne
架构师提供的文本描述。在许多方面,“住宅区街”是两个世界之间的一种发展。该遗址位于菲尼克斯上城区的一个轻轨车站不到500英尺的地方,位于一条繁忙的商业大道和历史悠久的住宅区之间。它的类型跨越了单一家庭和多家庭情结之间的界限。这是一个城市的一部分,它依赖汽车,但正在积极转向公共交通。这个由年轻的菲尼克斯建筑公司“牧场矿”设计、由Boxwell西南公司建造和开发的10单元灰田开发项目,在一个多元化的社区中找到了和谐的地方,在一个精致的现代建筑群中将不同的元素拼接在一起。
Text description provided by the architects. In many ways, “Uptown Row” is a development between two worlds. The site is situated less than 500 feet away from a light rail station in Uptown Phoenix, between a heavy commercial thoroughfare and historic residential district. Its typology straddles the line between a single-family home and multi-family complex. It is part of a city that relies on the automobile but is actively shifting towards public transportation. This 10-unit greyfield development designed by young Phoenix based architecture firm The Ranch Mine and built and developed by Boxwell Southwest finds harmony in a diverse neighborhood, stitching together disparate elements in a refined, modern complex.
© Jason Roehner
C.Jason Roehne
这一开发项目的设计意图是在一个以汽车为中心的城市中建立一个行人友好型的单一家庭区域。该建筑计划分为两个相同的镜像建筑,大小大致与西部和南部的商业建筑相同。每栋建筑都有5栋城镇住宅,它们把整个建筑划分成与东边的历史建筑大致相同的宽度,提供了社区熟悉的居住规模。这些单元中的每一个都是通过沙漠植物中的步行道和隔开的街区墙进入的,这为与邻居的社交提供了休闲的机会。
The design intent of this development was to create a pedestrian friendly single-family area in a largely automobile centric city. The site plan breaks down into two identical, mirrored buildings, roughly the same size as the commercial buildings to the west and south. Each building contains 5 townhomes that break down the overall mass into widths roughly the same size of the historic homes to its east, providing a residential scale familiar to the neighborhood. Each of these units are accessed via pedestrian walkways amid desert plantings and a spaced block wall that provides casual opportunities for socializing with neighbors.
© Jason Roehner
C.Jason Roehne
特别注意了窗户和房间的布置,提供了一贯的“盯着街道”。前厅设有一层办公室,有独立的出入口,以满足越来越多的家庭企业的需求。定制的10个钢窗盒从立式接缝金属皮上伸出,为这些正面的窗户提供额外的遮阳效果。所有的单元都有10英尺高的天花板和大的滑动玻璃门,这些玻璃门向私人庭院敞开,使空间比它们的足迹更大。
Specific attention was paid to the placement of windows and rooms, providing consistent “eyes on the street”. The front units have ground floor offices with separate entrances from the home for the increasing number of people who have home businesses. Custom cor-ten steel window boxes poke out from the standing seam metal skin to provide additional shade for these front facing windows. All of the units have 10 foot ceilings and large sliding glass doors that open up the inside to private courtyards, making the spaces live larger than their footprint.
© Jason Roehner
C.Jason Roehne
开发过程中有3种主要的外部材料:生锈钢、土坯启发面砖和灰泥。生锈的金属使它从重工业的感觉,从财产的西部和南部,并cls的前面的结构以及驱动器的庭院。建筑物的最高部分是用面砖砌成的,这让人想起了90年前的土坯房,书的尽头是街道的对角处,也是街区上最古老的房子。灰泥和错位混凝土砌块墙带来了附近最常见的材料。
There are 3 primary exterior materials in the development, rusted steel, adobe inspired face brick, and stucco. The rusted metal takes it cue from the heavy industrial feel to the west and south of the property, and clads the front of the structure as well as the drive court. The tallest part of the structure is clad in face brick that evokes the 90 year old adobe house that book ends the opposite corner of the street, and is the oldest house on the block. The stucco and offset concrete block site walls bring in the most common materials in the neighborhood.
© Jason Roehner
C.Jason Roehne
三层楼,堆叠的平面图,分为一楼的生活,二楼的卧室,三楼的弹性空间。这个灵活的空间提供了一个潮湿的酒吧,并打开到一个带有内置烤架的Trex屋顶甲板上,创造了一个理想的室内/室外娱乐空间,让您可以欣赏到城市、山脉和沙漠之外的令人惊叹的景致。
The 3 story, stacked floor plans break down into living on the first floor, bedrooms on the second floor, and a flex space on the third floor. This flex space features a wet bar and opens out onto a trex covered roof deck with a built-in grill, creating an ideal indoor/outdoor entertaining space that takes in amazing views of the city, mountains, and desert sky beyond.
© Jason Roehner
C.Jason Roehne
Architects The Ranch Mine
Location Phoenix, AZ, USA
Category Housing
Area 17332.0 ft2
Project Year 2016
Photographs Jason Roehner
Manufacturers Loading...
{{item.text_origin}}

