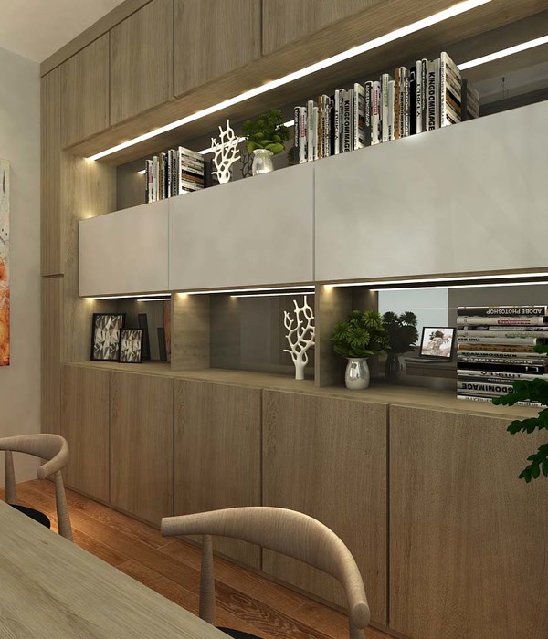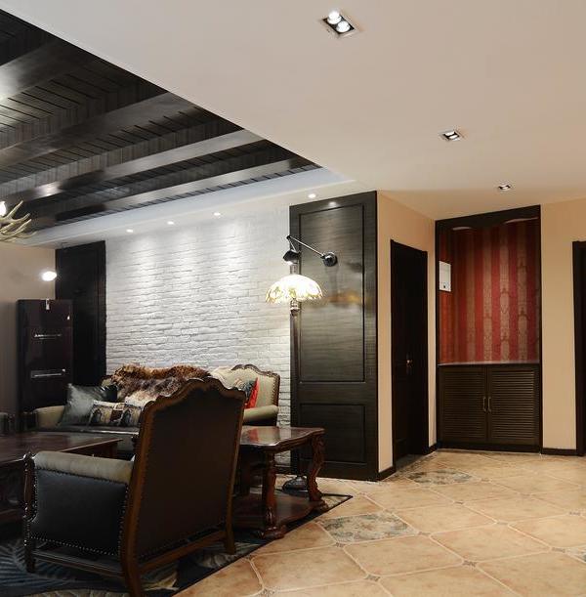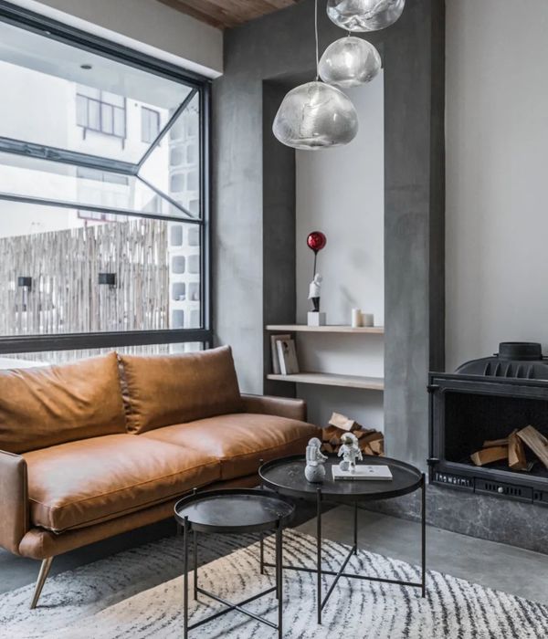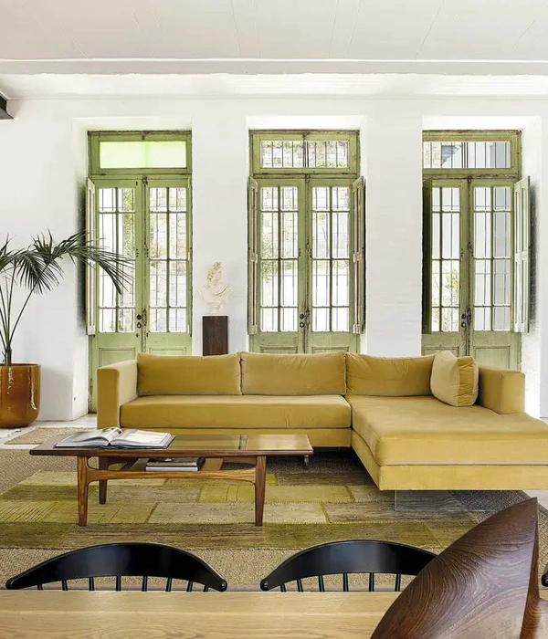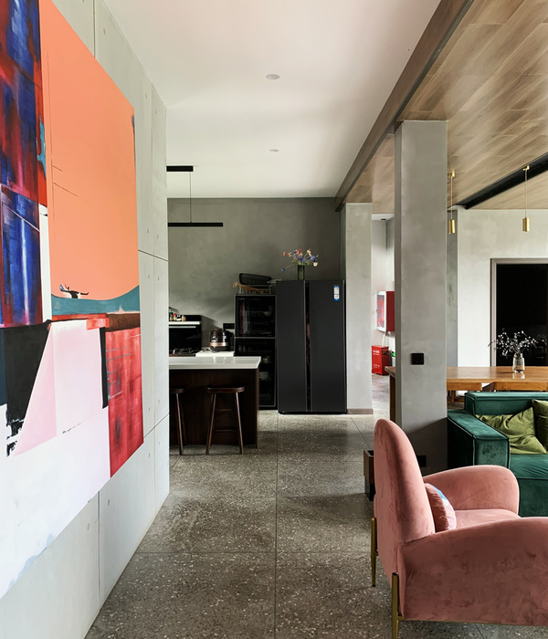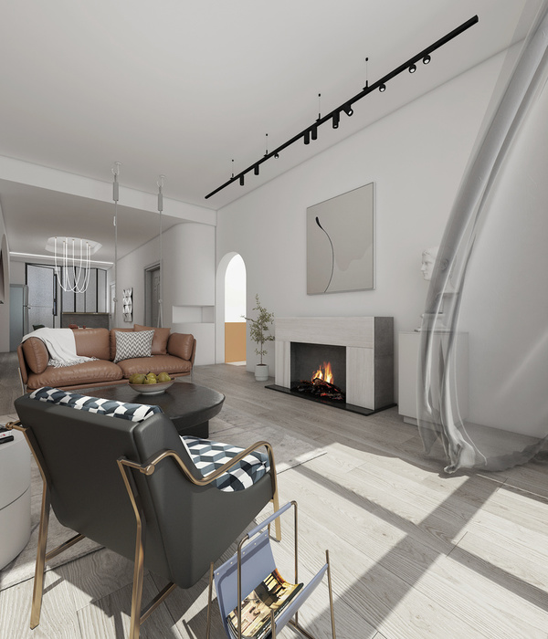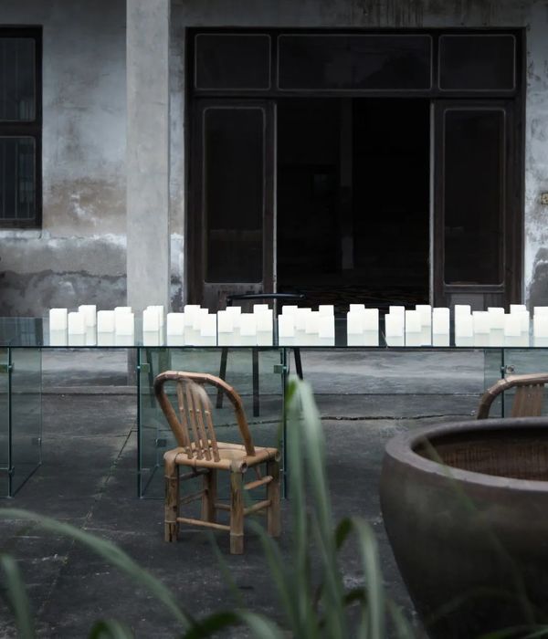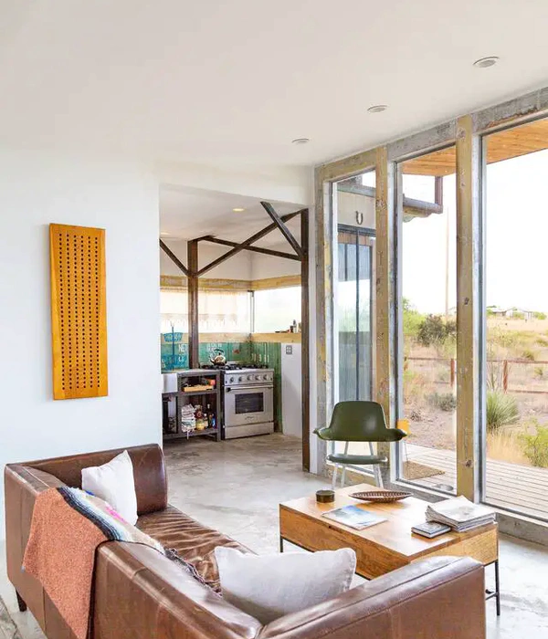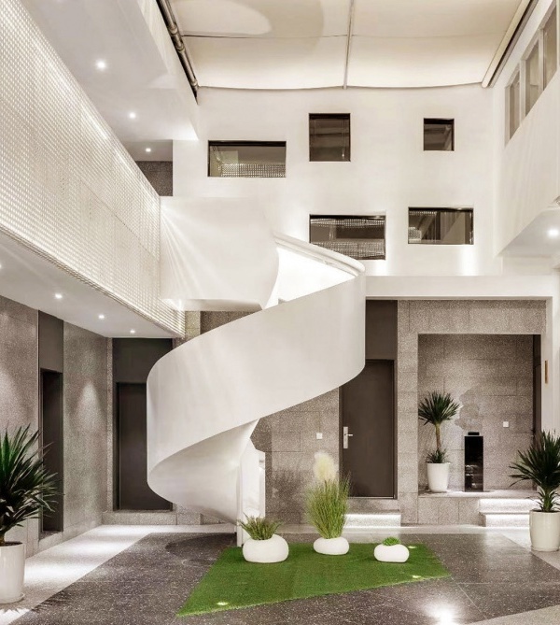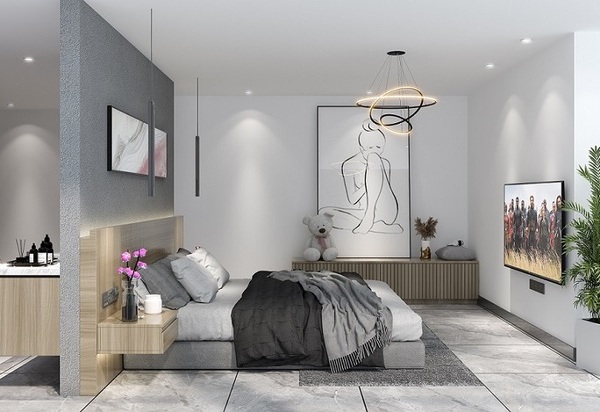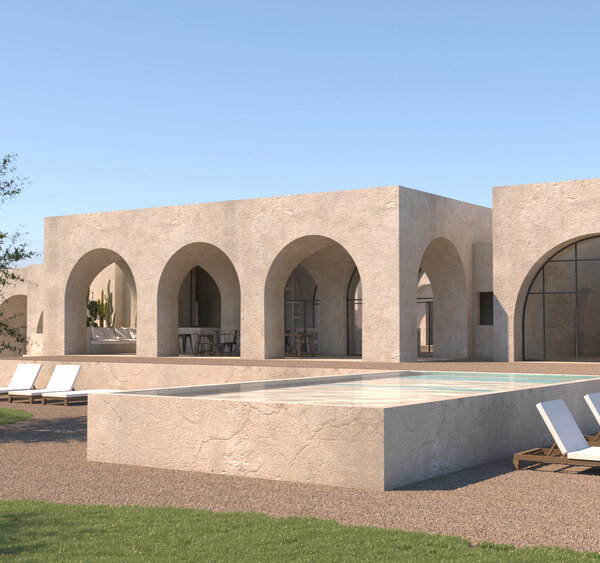© Adrien Williams
阿德里安·威廉姆斯
架构师提供的文本描述。一家充满活力和经验丰富的建筑公司,很自豪地展示了蒙维尔 H tel 的独特风格,这是蒙特利尔老酒店 Gault 的业主们设想的未来房产系列中的第一个。于 2018 年 3 月开业,H tel Monville 散发着蒙特利尔的时尚气息,融合了当代风格和历史魅力,体现了其城市环境的精髓。
Text description provided by the architects. ACDF Architecture, a dynamic and experienced architectural firm, is proud to unveil the distinct sophistication of Hôtel Monville, the first in a collection of future properties envisioned by the owners of Old Montreal’s Hotel Gault. Opened in March 2018, Hôtel Monville exudes Montreal chic, with a balanced blend of contemporary style and historic charm that embodies the essence of its urban surroundings.
© Adrien Williams
阿德里安·威廉姆斯
Maxime-Alexis Frappier 解释说:“我们开始创建一个能够捕捉到酒店 Gault 的本地特征和高端体验的属性,但设计元素是为 Monville 概念而开发的,并且与之相一致,”Maxime-Alexis Frappier 解释说。“我们实现了这一愿景,为 H tel Monville 游客和客人提供了整个酒店的高级体验。”
"We set out to create a property that captures the local character and high-end experience of Hotel Gault, but with design elements uniquely developed for and aligned with the Monville concept," explains Maxime-Alexis Frappier. "We have delivered that vision, providing Hôtel Monville visitors and guests with upscale experiences throughout the property."
"We set out to create a property that captures the local character and high-end experience of Hotel Gault, but with design elements uniquely developed for and aligned with the Monville concept," explains Maxime-Alexis Frappier. "We have delivered that vision, providing Hôtel Monville visitors and guests with upscale experiences throughout the property."
© Adrien Williams
阿德里安·威廉姆斯
区别于著名的公司笼罩在繁华的市中心,酒店的黑色
Distinction amongst distinguished company
Just steps from Palais des congrès, historic Old Montreal and the city’s lively Quartier des Spectacles, distinction begins from the outside in.
Looming tall over the vibrancy of the surrounding downtown neighbourhood, the hotel’s black & white patterned ‘tromp l’oeil’ façade adds a perception of depth to the building’s striking appearance.
A three-storey curtain wall adorns Hôtel Monville’s patterned external façade, providing passersby with intriguing views overlooking the lobby and its vibrant atmosphere.
© Adrien Williams
阿德里安·威廉姆斯
前厅入口处扩建成一个三层楼高的大厅,由堆满温暖的橡木和大教堂风格的白色柱子构成,灯火点亮的底座为蒙维尔酒店诱人的公共空间增添了气氛。塔尔坦沙发和皮革宴会鼓励在一个由蒙特利尔生活黑白照片构成的地区进行社交互动,这是当地艺术家瓦莱丽·乔多因·基廷 (Valerie Jodoin K 亭) 委托的一幅定制壁画的一部分。
The vestibule entrance expands into a triple-height lobby, framed by stacked volumes of warm oak and cathedral-style white columns whose lamp-lit bases add ambiance to Hôtel Monville’s inviting public spaces. Tartan sofas and leather banquettes encourage social interactions in an area framed by vintage black and white photos of Montreal life, forming part of a customized mural commissioned from local artist Valerie Jodoin Keating.
© Adrien Williams
阿德里安·威廉姆斯
霍恩特·蒙特维尔的氛围从大厅开始。超越了一个功能正常的酒店的传统空间,精心打造的环绕橡木图案的 DJ 展位为一个毗邻的大堂酒吧营造了氛围,饰有白色水磨石桌子和台面,无可挑剔地强调了黄铜细节。美食 MonvilleCaffin 完成了入口级别的诱人产品,当地美食的阵列每天都会过渡到深夜。
The vibe of Hôtel Monville begins in its lobby. Beyond the traditional spaces of a functioning hotel, a DJ booth crafted into the surrounding oak motif sets the mood for an adjoining lobby bar featuring white terrazzo tables and countertops, impeccably highlighted with brass detailing. The Gourmet Monville Café completes the entrance level’s enticing offerings, with an array of local cuisine that transitions from day to night. © Adrien Williams
阿德里安·威廉姆斯
“HagelMonteville 被设计为自己的目的地,有很多功能空间远离客人套房,包括充满活力的大堂、会议室、图书馆和宽敞的屋顶露台,”说 Maxime-AlexisFrappon.“我们创造了一种氛围,人们可以聚集在一起,在充满活力的地方活动的中心喝或享受一顿大餐。”
Hôtel Monville was designed to be a destination in its own right, with plenty of functional spaces away from the guest suites, including the vibrant lobby, meeting rooms, a library and a spacious rooftop terrace," says Maxime-Alexis Frappier. "We have created an ambiance where people can gather together to meet, have a drink or enjoy a meal in the heart of vibrant local activity."
© Adrien Williams
阿德里安·威廉姆斯
舒适和连通性超越了 H tel Monville 的公共空间的诱人之处,更多的是等待 269 间客房的客人。从地板到天花板的窗户为客房提供了令人叹为观止的城市景观,同时扩展了对舒适环境的感知,包括特大床、超大橡木床头板、定制家具、雨淋头和 Nespresso 咖啡机。
Comfort and connectivity
Beyond the compelling allure of Hôtel Monville’s public spaces, much more awaits guests of the 269-room property. Floor-to-ceiling windows provide guest suites with stunning city views, while expanding perceptions of accommodations steeped in comforts including king-size beds, oversized oak headboards, custom furnishings, Rain Shower heads and Nespresso coffee machines.
© Adrien Williams
阿德里安·威廉姆斯
除了现代和时尚的美学,H tel Monville 是为 21 世纪的连接而设计的,融合了先进的兼容性和技术产品,增强了客人的体验。先进的技术包括在线和电子亭登记选项和与个人设备同步的智能电视。此外,H tel Monville 是加拿大第一家提供自动机器人房服务的酒店,由加州 Savioke 公司设计的机器人提供服务,该机器人以创纪录的时间直接向客房提供食品订单。
In addition to modern and sleek aesthetics, Hôtel Monville is designed for 21st century connectivity, incorporating state-of-the-art compatibilities and technology offerings that enhance the guest experience. Advanced technologies include online and electronic kiosk check-in options and Smart TVs that sync with personal devices. Additionally, Hôtel Monville is Canada’s first property offering autonomous robot room service delivery courtesy of a robot designed by California firm, Savioke, which carries food orders directly to guest rooms in record time.
© Adrien Williams
阿德里安·威廉姆斯
完成对客户灌输当地生活、历史、文化和活力的愿景,包括来自蒙特利尔 StudioLambert 的照明
Finishing touches to the client’s vision of infusing local life, history, culture and vibrancy into Hôtel Monville include lighting from Montreal studio Lambert & Fils, all-natural bath products from Quebec company Oneka and staff uniforms designed by Canadian brand Frank & Oak.
Finishing touches to the client’s vision of infusing local life, history, culture and vibrancy into Hôtel Monville include lighting from Montreal studio Lambert & Fils, all-natural bath products from Quebec company Oneka and staff uniforms designed by Canadian brand Frank & Oak.
© Adrien Williams
阿德里安·威廉姆斯
Architects ACDF Architecture
Location Montreal, Quebec, Canada
Architectural Project Team Maxime-Alexis Frappier, Joan Renaud, Etienne Laplante Courchesne, Christelle Montreuil Jean-Pois, Martin Champagne, Neil Melendez, Laurence Le Beux, Josiane Crampé, Joé Dery, Guillaume Delorimier, Agathe Gravel, Laurent Belisle, André Faesler, Jérome Deschenaux
Area 14900.0 m2Project Year 2018
Photographs Adrien Williams
{{item.text_origin}}

