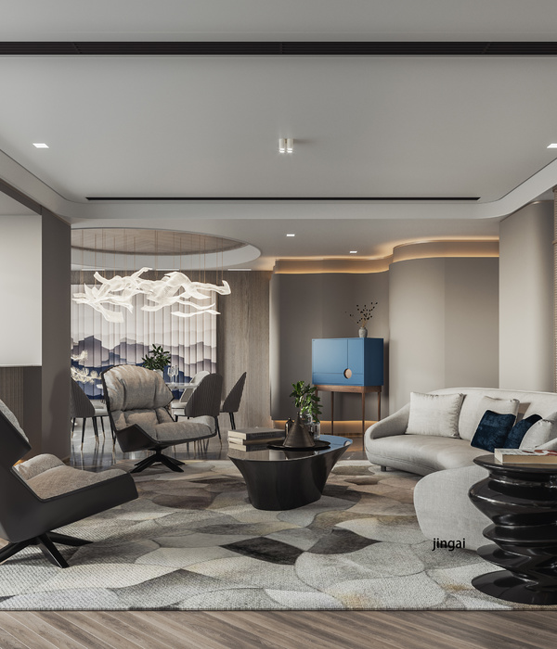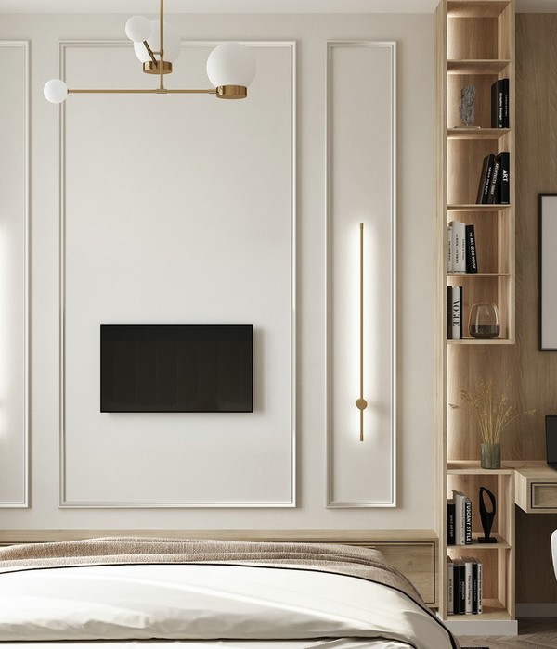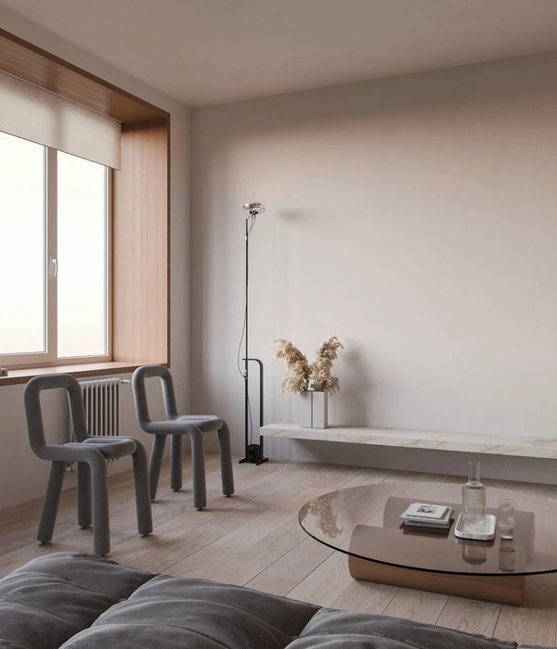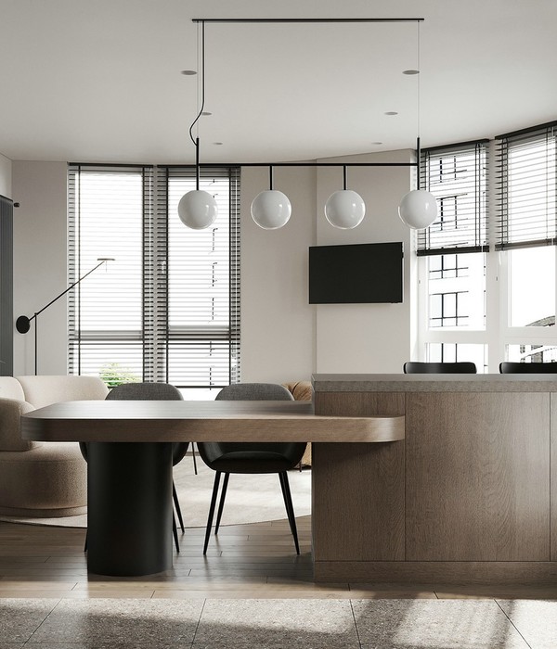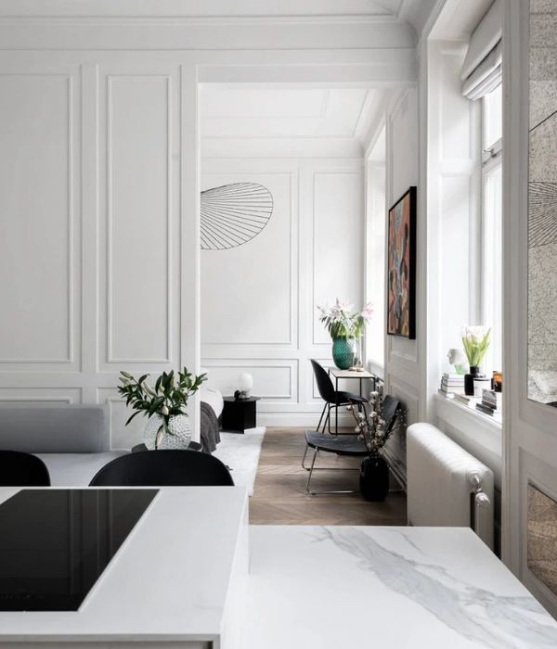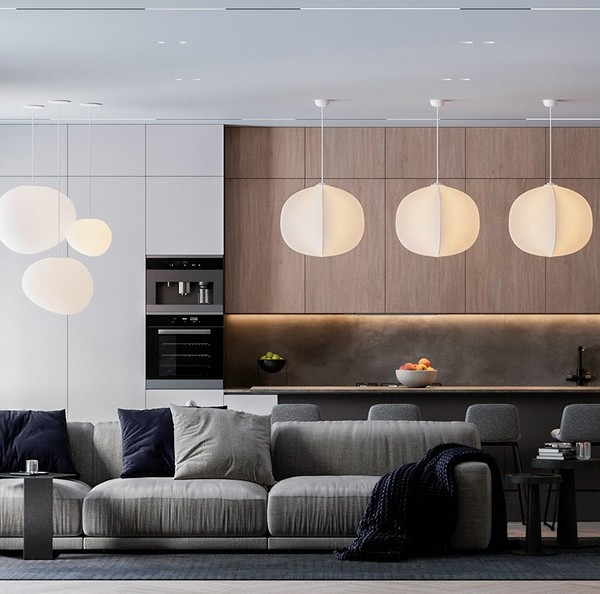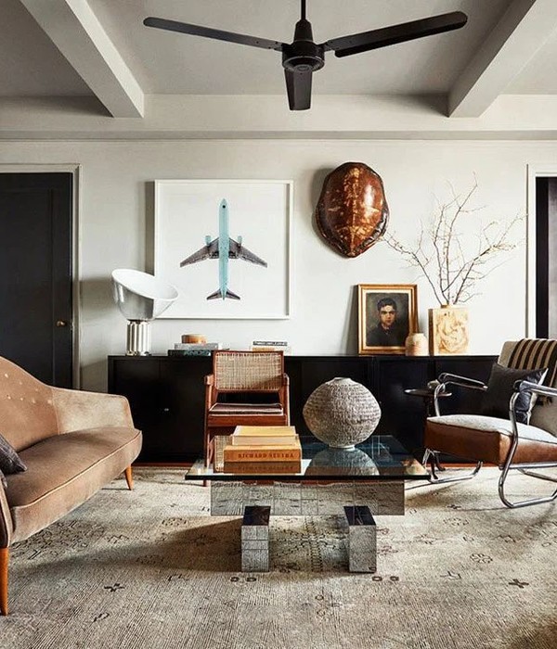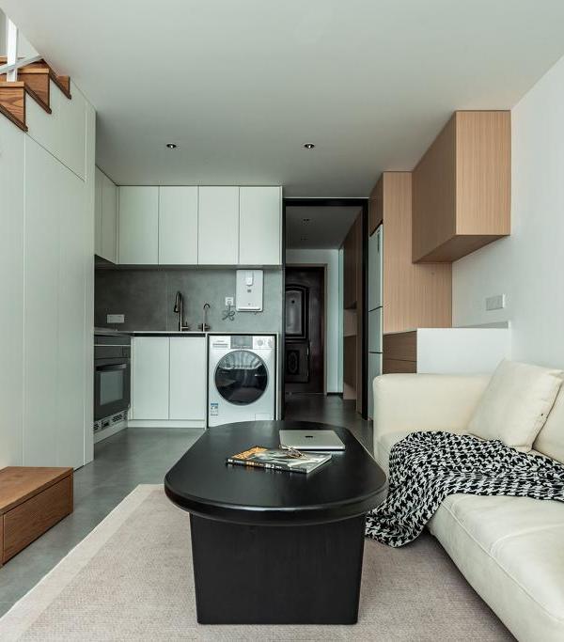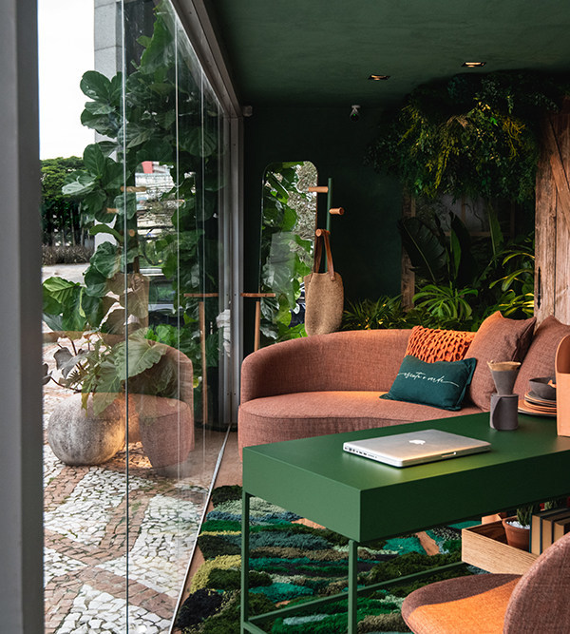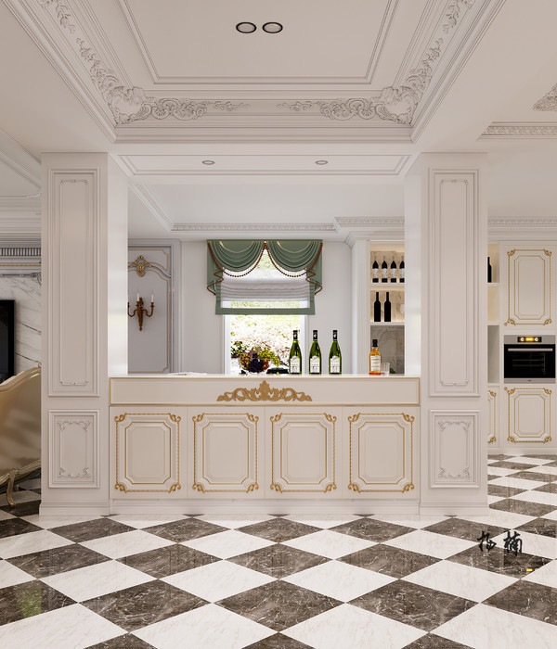© Chuck Choi
C.ChuckChoi
架构师提供的文本描述。东屋坐落在玛莎葡萄园海岸线的本土灌木丛中,现场浇铸混凝土外墙欢迎沿海藤蔓的卷须,同时也为新英格兰的沿海气候提供了强大的屏障。10英寸厚的混凝土墙是以一组混凝土盒子的形式铸成的,用可持续收获的西班牙雪松窗框来缓解,并以实现对景观的微妙和戏剧性的反应为导向。
Text description provided by the architects. Nestled into the native shrubs of the Martha’s Vineyard coastline, East House’s site-cast concrete façade welcomes tendrils of coastal vines while providing a robust barrier to New England’s coastal weather. The ten-inch-thick concrete walls are cast in the form of a collection of concrete boxes, relieved with sustainably harvested Spanish Cedar window frames, and oriented to achieve both subtle and dramatic responses to the landscape.
在设计过程中,委托进行的一项研究揭示了沿海悬崖侵蚀的速度,这使得客户和建筑师都对住宅的选址感到非常不舒服。解决办法是把地板-以前是木框架-用混凝土浇筑,使每个盒子成为一个三面或四面的结构单元,一旦发生侵蚀,就可以单独提起,移到远离悬崖的地方。这座4000平方英尺的房子被分成混凝土盒子-每个人都可以提起来,所有的内部装饰都就位,还有间走廊-轻薄的木质框架区域,如果建筑物被移动,这些区域可以很容易地拆除和重建。
During design, a commissioned study revealed a rate of coastal bluff erosion that made both client and architect extremely uncomfortable with the siting of the residence. The solution was to cast the floors – formerly wood-framed – in concrete, making each box a three or four-sided structural unit that could be individually lifted and moved to a location far from the bluff, should erosion occur. The 4,000 square foot house is thus divided into concrete boxes – individually liftable with all interior finishes in place, and interstitial corridors – light wood framed zones that can be easily removed and rebuilt if the building is moved.
© Chuck Choi
C.ChuckChoi
© Chuck Choi
C.ChuckChoi
每个盒子都有一个坚固的混凝土外壳,并与内部石材地板完成。内墙覆盖道格拉斯杉木和阿拉斯加雪松,这是软触摸,但在恶劣的沿海天气非常耐用。流通沿着盒子的内部图形通过间隙空间,包括粗糙的框架和完成的木材,并是编舞到一个更多地揭示现场的经验。从图书馆和生活区的入口处直接参观周围的绿色植物。
Each box has a rugged concrete exterior and is finished with interior stone floors. The interior walls are clad in Douglas Fir and Alaskan Cedar, which are soft to touch, but extremely durable in the rough coastal weather. Circulation travels along the interior figure of the boxes through interstitial spaces both rough-framed and finished in wood, and is choreographed to an ever-more-revealing experience of the site. Strategic through-views to surrounding greenery direct visitors from the entrance to a library and living area.
© Chuck Choi
C.ChuckChoi
Floor Plan
© Matthew Snyder
(马修·斯奈德)
东屋镶嵌在自然景观中,从山坡上的更远的地方看几乎是看不见的。混凝土外壳悬挑在景观之上,允许沿五面墙扩展玻璃。可操作的窗户向后拉,混凝土单元之间的缝隙放大了海洋的声音,伴随着海风吹过整个房子。一个种植的屋顶盖上了每个盒子,减轻了流失,同时在视觉上进一步将建筑物与茂盛的景观结合在一起。雨水是收集在间隙屋顶,指向一个单一的桃花心木烟道,并投入地下蓄水池用于灌溉。地热井利用地球的导热系数来调节生活空间,大大降低了暖通空调设备的规模和成本。通过辐射加热,校准的窗户开口和混凝土的热质量,房子创造了自然通风和缓冲夏季热量。
Embedded in the natural landscape, East House is nearly invisible from points further up the slope. The concrete shell is cantilevered over the landscape, allowing for expanses of glass along five walls. Operable windows pull back, and the gap between the concrete units amplifies the sound of the ocean, bringing it along with sea breezes through the entire house. A planted roof caps each box individually, mitigating run-off while further visually integrating the building with the lush landscape. Rainwater is collected in the interstitial roofs, directed to a single Mahogany flue, and cast into a below-ground cistern for use in irrigation. Geothermal wells use the earth’s thermo-conductivity to temper living spaces, vastly reducing the size and cost of HVAC equipment. With radiant heating, calibrated window openings, and the thermal mass of concrete, the house creates natural ventilation and buffers summer heat gain.
© Chuck Choi
C.ChuckChoi
Architects Peter Rose + Partners
Location Chilmark, United States
Category Houses
Area 4000.0 ft2
Project Year 2012
Photographs Chuck Choi , Matthew Snyder
Manufacturers Loading...
{{item.text_origin}}

