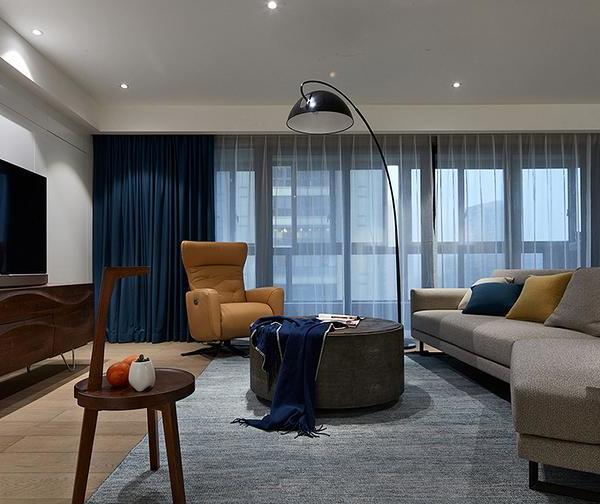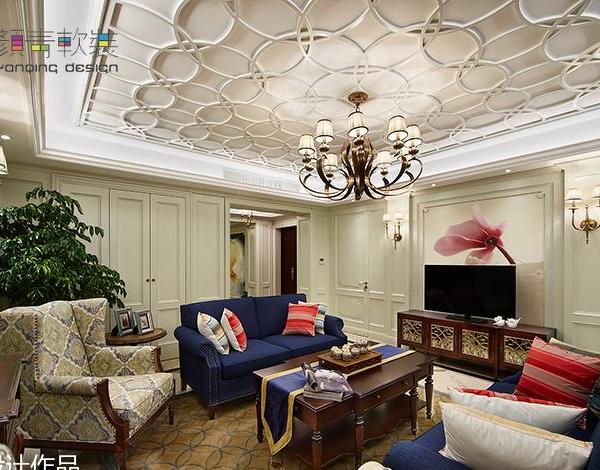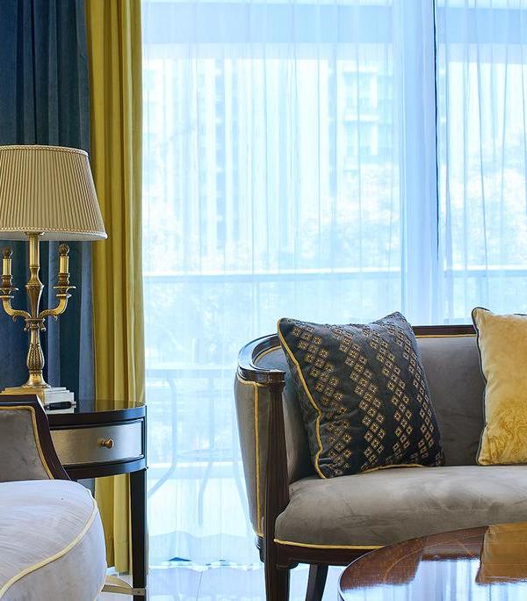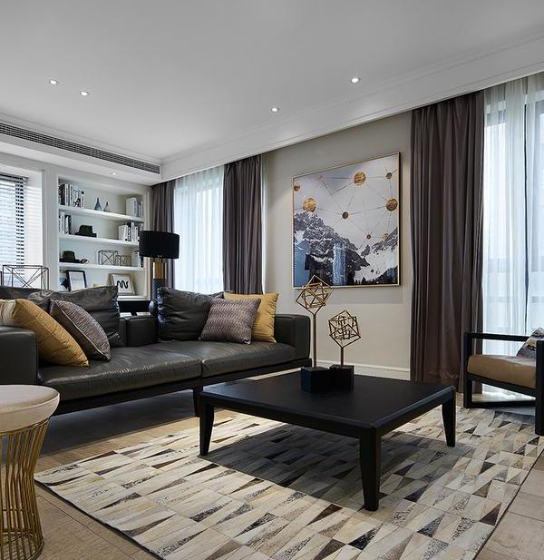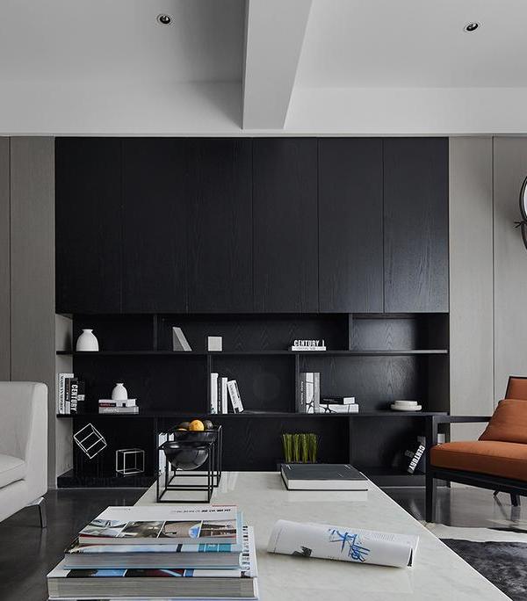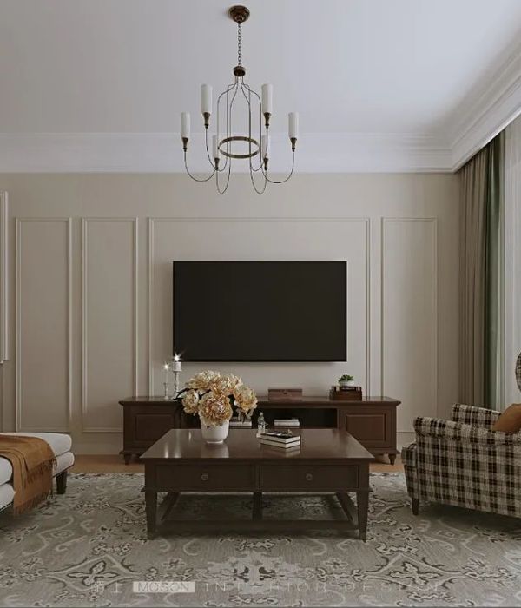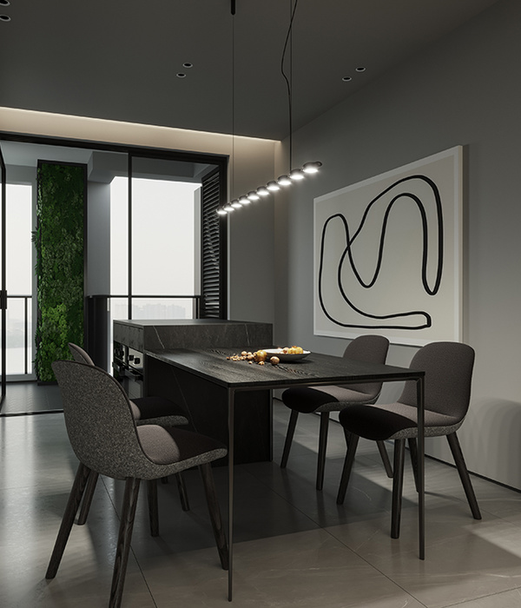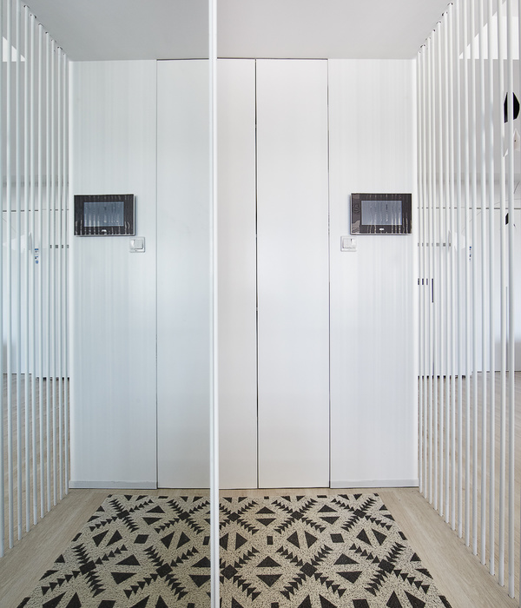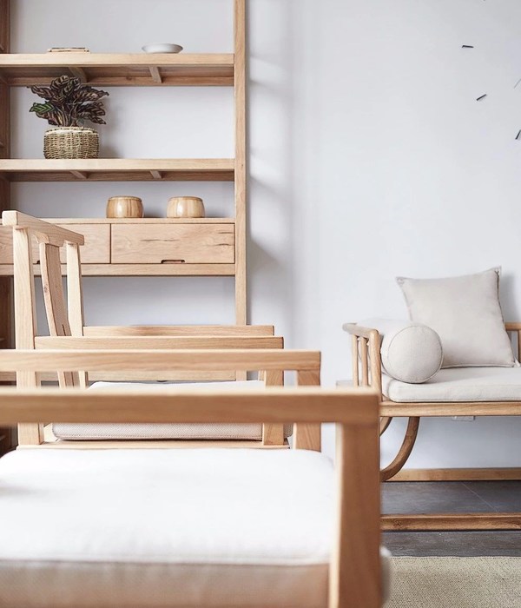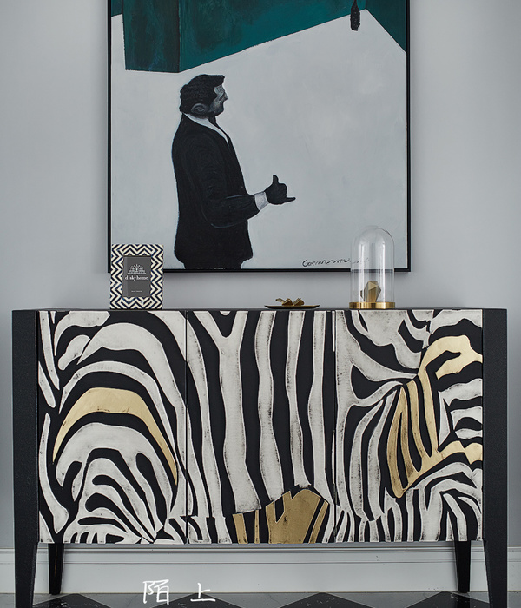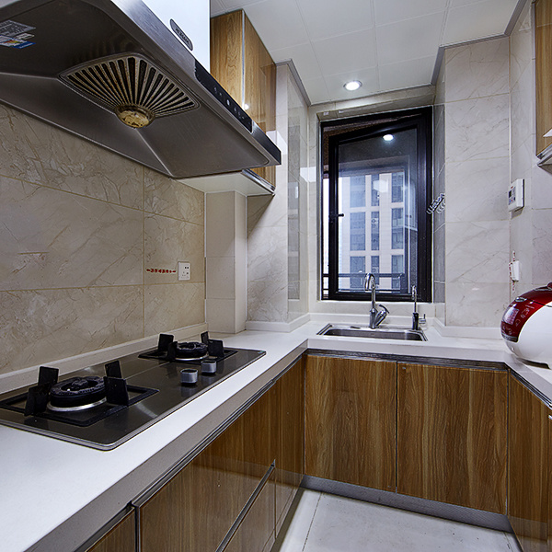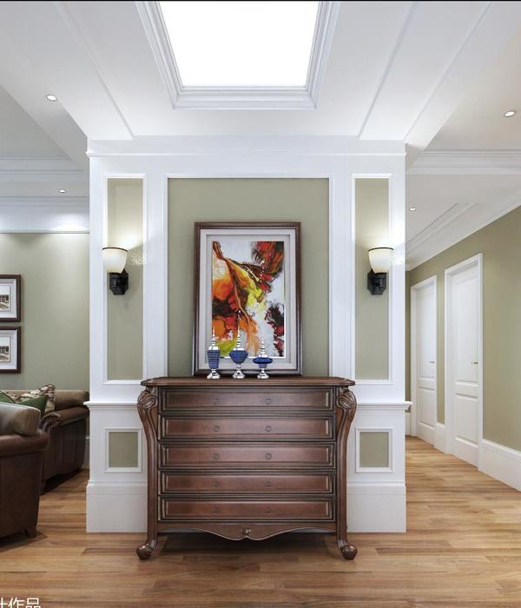Edgecliff住宅位于奥斯汀特拉维斯高地附近的鸟湖南岸,其独特的地理位置为建筑带来了光与影、开放与封闭、有机性和设计感的对比。该住宅是为一对预算有限的空巢夫妇设计的,房屋的现代美学与尊重现有社区规模的愿望相平衡。与周围的房子一样,该住宅在一条安静的街道上占了一小块地。房屋以一个不同寻常的梯形平面来适应狭窄的场地。住宅被分为三层以最大限度地扩大视野,客房被设置在一楼,起居空间位于二层,主卧套间在最顶层。
Taking advantage of its unique site in Austin’s eclectic Travis Heights neighborhood on the southern shores of Lady Bird Lake, the Edgecliff Residence is a play on contrasts: light and shadow, open and closed, organic and orthogonal. Designed for a couple of empty-nesters on a modest budget, the home’s contemporary aesthetic is balanced by the desire to respect the scale of the existing neighborhood. Like the houses around it, the dwelling occupies a small lot on a quiet residential street. The design responds to its narrow site with an unusual, trapezoidal floor plan. The residence is divided into three levels in order to maximize views, with guest quarters at ground level, living spaces on the second floor, and the master suite at the highest level.
▼街道视角,street view © Ibai Rigby
梯形平面直接回应了狭长的场地限制:一边与街道平行,另一边与场地的自然轮廓相邻。较低的一侧包含一个露天车库、门厅和两间客房。上升一侧的地形则由耐候钢制成的低墙来保持。从街道上看,Edgecliff住宅最大的特点是一个由镀锌电线管制成的雨幕。这一极具创造性、低成本的解决方案,满足了许多实际的需求。它由84块预制面板组成,其中大部分面板的宽度为3-6英尺,管屏在过滤和扩散阳光的同时还提供了遮荫和隐私保护。
The trapezoidal floor plan responds directly to the constraints of the long, narrow site—one side parallels the street while the other runs adjacent to the site’s natural contours. The lower level contains an open-air carport, foyer, and two guest rooms. Here at ground level, the terrain on the uphill side is retained by a low wall made of weathering steel.From the street, the Edgecliff Residence is characterized by a rainscreen made of galvanized electrical conduit—an inventive, low-cost solution that addresses several practical needs. Made up of 84 shop-fabricated panels, the majority of which follow a modular width of 3″-6″, the pipe screen provides shade and privacy while filtering and diffusing sunlight.
▼建筑较低的一侧包含一个露天车库、门厅和两间客房,the lower side of the building contains an open-air garage, a foyer and two guest rooms © Ibai Rigby
▼房屋入口及管制立面,house entrance and the rainscreen made of galvanized electrical conduit © Ibai Rigby
除了满足这些实际的作用外,雨幕还作为一种艺术元素,以特殊的方式反映出其特定的设置。被雨幕包围的体块在一天之中时隐时现,就像反射金属对太阳和天空的变化做出了回应。在晴朗的日子里,闪烁的屏幕与蓝天形成了鲜明的对比。而在日出和日落的柔和光线下,屏幕仿佛就此消失一般。
Beyond fulfilling these practical roles, the rainscreen is an artistic element that playfully reflects its particular setting. Throughout the day, the volume enclosed by the screen is alternately camouflaged and highlighted as the reflective metal responds to changes in the sun and sky. On a clear day, the shimmering screen provides a stark contrast to blue sky. But in the soft light of sunrise and sunset, the screen appears to dissolve.
▼湖立面细部,details of the facade © Ibai Rigby
▼夜幕下的室内灯光透过立面模糊呈现,the interior lights are blurred through the facade at night © Ibai Rigby
与街道立面不同的是,房屋后部通过大型窗户和悬挑露台向自然景观和奥斯汀市中心的景观开放。下方的险峻地势延伸至一条公共徒步和自行车道,最后抵达作为鸟湖岸边。该湖泊是蜿蜒穿过德克萨斯州的科罗拉多河的一部分。
In contrast to the street façade, with its ribbon windows and metal screen, the rear of the house opens up to the natural landscape and views of downtown Austin via large windows and cantilevered terraces. Below, the terrain falls away steeply to a public hike-and-bike trail before meeting the shores of Lady Bird Lake, itself a segment of the Colorado River that winds across the state of Texas.
▼从湖泊对岸看向住宅,look at the house from the other side of the lake © Ibai Rigby
▼住宅后部概览,rear view © Ibai Rigby
位于主要楼层的厨房、餐厅和起居空间由一个连续的木质护壁板连接在一起,其半圆形的轮廓呼应了外面的管屏幕设计。开放的楼层平面突出了场地前后两个部分之间的独立设计:外侧带状窗户遮挡了街道对面的景色,住宅后部的窗户则充满了树顶与湖泊美景。
The main level houses the kitchen, dining, and living spaces, tied together by a continuous wooden wainscot whose series of half-round profiles echoes the design of the conduit screen outside. The open floor plan highlights the dichotomy between the two halves of the site: ribbon windows screen the view of the street opposite picture windows that frame the treetops and lake.
▼住宅的露台与窗户设计,the terrace and windows of the house © Ibai Rigby
推拉门通往一处大型户外平台,平台通过带钢板纵梁的楼梯与院子相连。顶层包括主卧套间以及一间私人书房和媒体室。主浴室和书房的门通往另一处可以一览市中心景色的户外平台。
A sliding door opens onto a large outdoor deck that is connected to the yard via a staircase with a plate steel stringer. The upper level includes the master suite as well as a private study and media room. Doors from the master bath and study open onto another outdoor terrace that offers sweeping views of downtown.
▼通过楼梯与院子相连的大型户外平台,a large outdoor terrace connected to the courtyard by a staircase © Ibai Rigby
▼二层空间概览,overview of the second floor © Ibai Rigby
▼独特的临街窗户设计,unique street facing window design © Ibai Rigby
▼场地平面,site plan © Miró Rivera Architects
▼首层平面,first floor plan © Miró Rivera Architects
▼立面图,elevation © Miró Rivera Architects
▼剖面图,section © Ibai Rigby
{{item.text_origin}}

