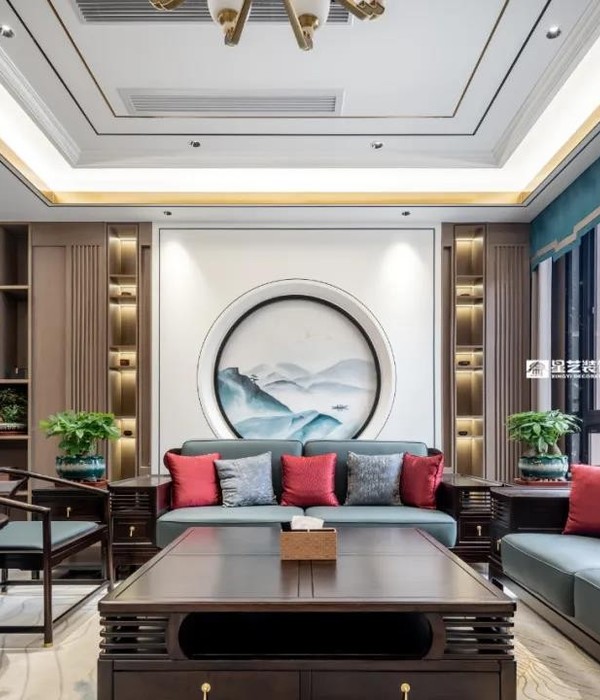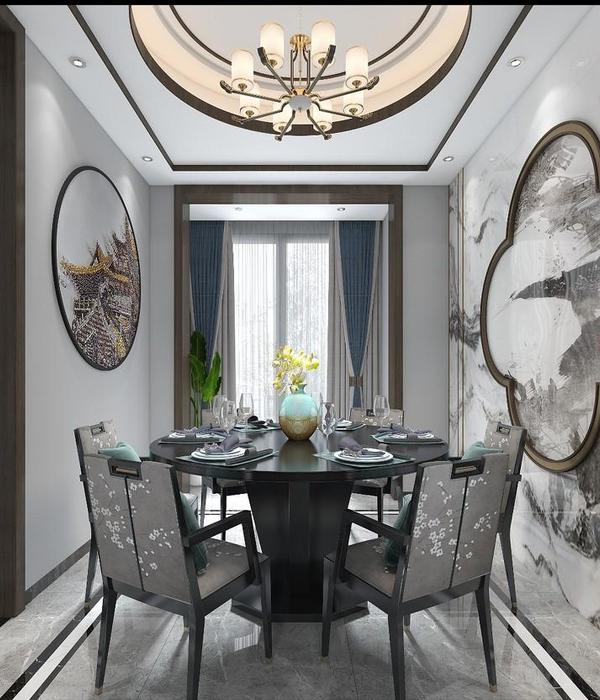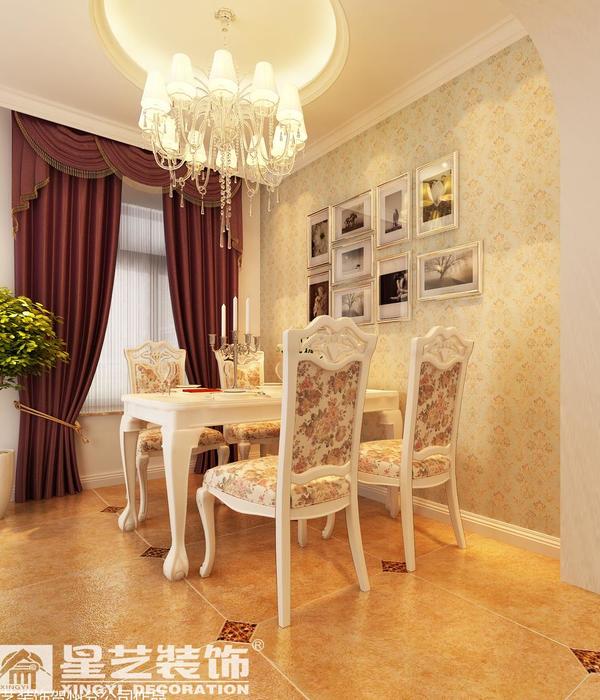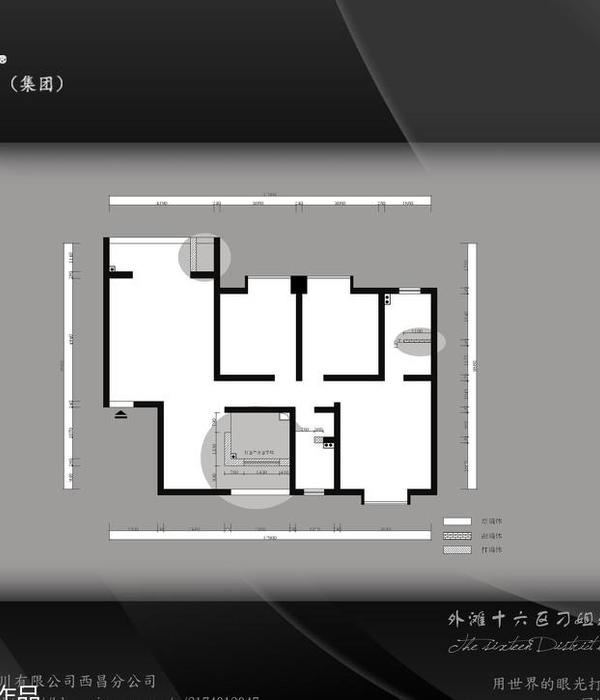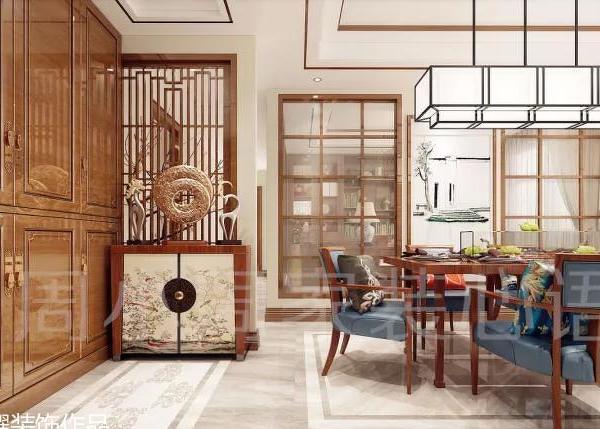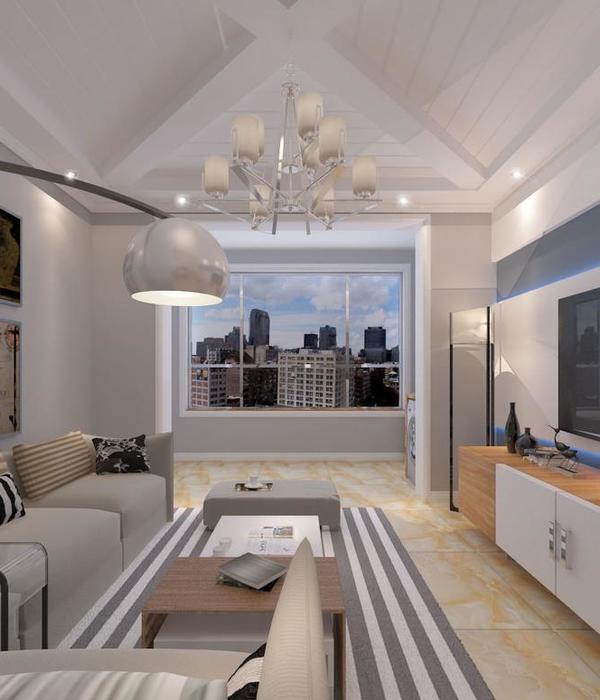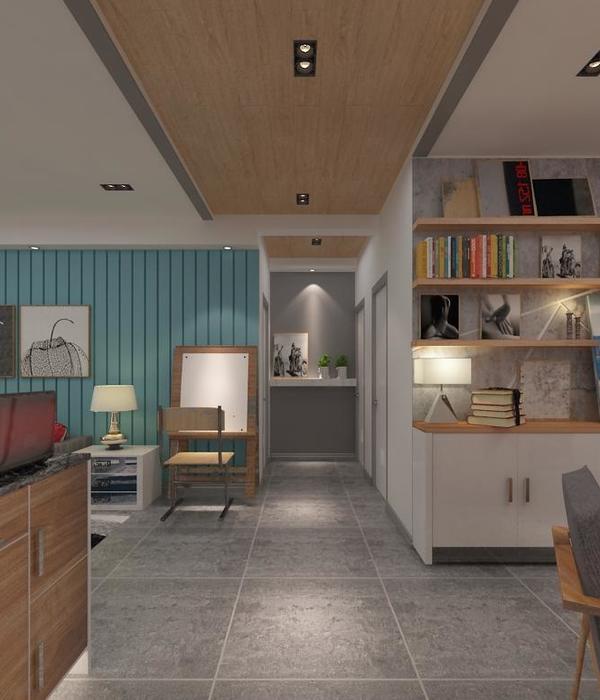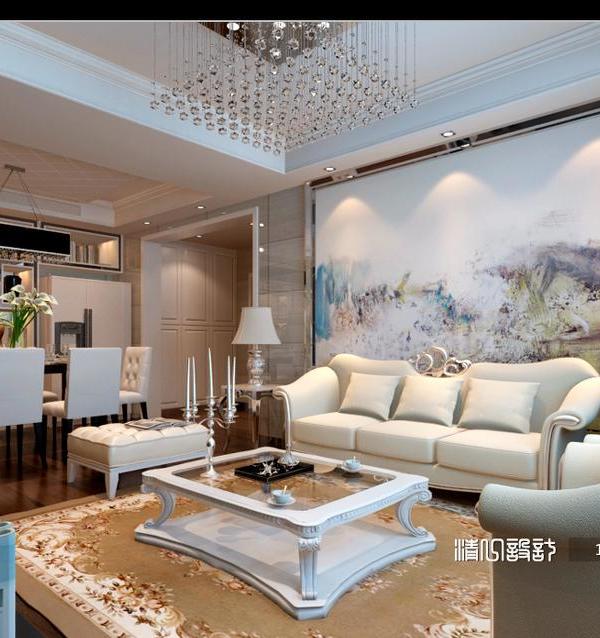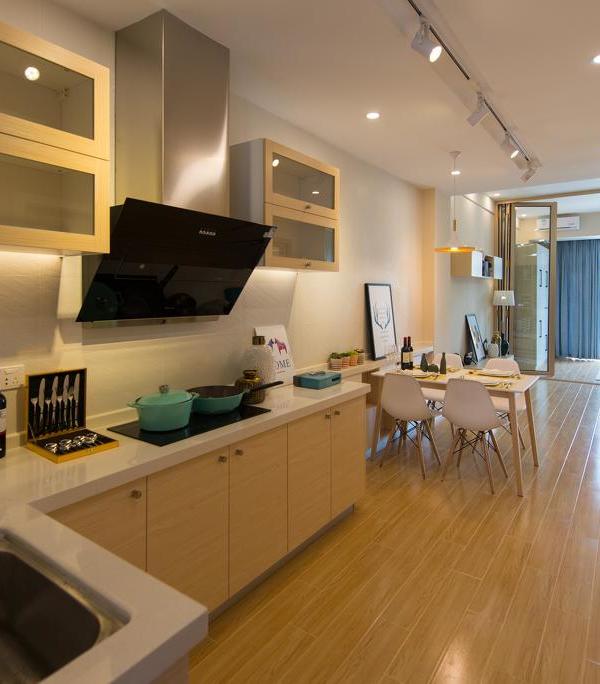- 项目名称:华汇科研设计中心
- 设计方:华汇集团|伍维设计工作室
- 设计时间:2012年12月6日~2013年10月15日
- 完成年份:2017年
- 主创及设计团队:祝丹红,李治跃,夏军,裘丽伟
- 项目地址:浙江省绍兴市越城区解放大道177号
- 建筑面积:39436.82㎡
- 摄影版权:华汇集团 伍维设计工作室,mint wow
- 客户:华汇集团
华汇科研设计中心设计于2012年竣工于2016年,是浙江省为数不多的办公商业类型绿色三星建筑。项目总投资2亿元,打破了绿色建筑技术高投入的刻板印象,实现了较好的经济效益,为低造价绿色建筑提供了实践样本。项目用地紧凑,地面绿地率仅为10%。但通过屋顶花园、屋顶农场、垂直绿化等方法,增加了约4500平方米绿化,垂直绿化分布大楼的每一层,把百米高层建筑变成了垂直森林,创新了高层办公的生态环境,拉近了人与自然之间的距离,为亚热带季风气候区的高层绿化提供了成功的案例。
Huahui Engineering Design and Technological Innovation Center was designed in 2012 and completed in 2016. It is one of the few three-star green buildings of office and commercial type in Zhejiang Province. The total investment of the project is 200 million yuan, which breaks the stereotype of high investment in green building technology, achieves good economic benefits and provides practical samples for low-cost green buildings. The site of the project is compact with the ground green rate is only 10%. However, through roof gardens, roof farms, vertical greenery and other methods, about 4,500 m² of greening has been added. Vertical greenery is distributed on each floor of the building, turning a 100-meter high-rise building into a vertical forest. It has innovated the ecological environment of high-rise offices, reduced the distance between human and nature and provided a successful precedent for high-rise greening in subtropical monsoon climate regions.
▼项目鸟瞰,aerial view of the project©华汇集团伍维设计工作室/mint wow
整幢大楼的外立面以简约的横向线条为主要构成元素,结合隐性的垂直绿化和活动外遮阳形成综合遮阳,使建筑免受高角度和低角度的日晒,同时横向线条根据朝向所做的不同收分细节让建筑显得简约大气而不乏生动。西立面的围护严密和深凹窗,有利于减小西晒所导致的热辐射;东立面灵活翻转的竖向百叶则能根据未来功能的变化而变化,呈现出灵活多变的立面效果。
The building facade is composed of simple horizontal lines, combined with implicit vertical greening and movable external shading to form a comprehensive shading system to prevent high and low angle sun exposure. At the same time, the different details of the horizontal lines according to the direction make the building look simple, concise but vivid. The tight enclosure and deep recessed windows on the west façade effectively reduce the heat radiation caused by the setting sun. The vertically flipped louvers of the east façade can change according to the future function, showing a flexible and changeable façade effect.
▼项目外观,external view of the project©华汇集团伍维设计工作室/mint wow
简约的横向线条,simple horizontal lines © 华汇集团 伍维设计工作室/mint wow
▼隐性的垂直绿化,implicit vertical greening © 华汇集团 伍维设计工作室/mint wow
设计为营造建筑健康舒适的人居办公空间,基于场地东侧独特的大滩美景,主楼的东侧每两层设置一挑台,在其上种满植物,形成人文绿色共享的室外休憩平台,作为每个楼层的开放性空间。
In order to create a healthy and comfortable working space, based on the unique view of a beach on the east side of the site, every two floors on the eastern part are equipped with a balcony filled with plants, forming a humane green shared outdoor resting platform as the open space on each floor.
俯瞰挑台,top view of balconies© 华汇集团 伍维设计工作室/mint wow
每两层设置一挑台,every two floors on the eastern part are equipped with a balcony © 华汇集团 伍维设计工作室/mint wow
▼植物立面,facade with plants© 华汇集团 伍维设计工作室/mint wow
项目重视被动技术的运用,大楼形体规整,标准层接近正方形,有良好的体型系数,同时高效的围护保温技术、屋顶绿化等被动节能技术的应用,建筑节能率达到68.67%。建筑采用自主研发的“导光遮阳通风复合被动式窗墙系统”,来解决办公区自然采光、通风、遮阳等问题。窗由上、中、下三部分组成,上窗上悬开启,并采用导光板反射漫射光技术,来补充办公区的采光,减少日常非工作面的人工采光。中部大尺寸固定窗,提供良好的景观视野,固定窗内侧设遮光帘,以减少工作面的炫光,避免直射光及减少热辐射;下窗为内倾式中悬窗,有通风量大,雨水不易飘入室内等优点,上下窗利用自然风压排热,结合窗外侧的花槽,能有效的改善室内微环境,使建筑主要办公区域采光良好,室内通风良好。
▼导光遮阳通风复合被动式窗墙系统© 华汇集团|伍维设计工作室
composite passive window-wall system with light guide
The project pays attention to the application of passive technology. The building is regular in shape, the standard floor is close to square and has a good shape factor. In addition, the application of passive energy-saving technologies in building envelope thermal insulation and roof greening, etc., help the building energy saving rate reach 68.67%. The building adopts the self-developed ‘composite passive window-wall system with light guide, sunshade and ventilation’ to solve the problems of natural lighting, ventilation and sunshade in the office area. The window system is composed of three parts: upper, middle and lower. The upper window is top hinged, and the diffuse light technology of the light guide plate is used to supplement the lighting in the office and reduce the artificial lighting on the non-working space. The large fixed window in the middle provides a good view of the landscape with the inner side of the fixed window equipped with blackout curtains to reduce glare on the working space, avoid direct light and reduce heat radiation. The lower window is center pivoted, which has the advantages of large ventilation and rainwater not easily floating into the room. The upper and lower windows use natural wind pressure to remove heat, combined with the flower trough on the outside of the window, can effectively improve the indoor micro environment and give the office area a good lighting condition and indoor ventilation.
整体绿化,overall greening© 华汇集团 伍维设计工作室/mint wow
悬垂的绿植,overhanging green plants © 华汇集团 伍维设计工作室/mint wow
阳台细部,details of balconies© 华汇集团 伍维设计工作室/mint wow
针对有弹性的社区,通过大楼的建造机会整治城市环境,提升街道公共空间质量,与周边社区建立积极互动关系,将建筑底层裙房中部空出来,向城市开放,还社区一无雨的城市客厅,丰富周边社区的文化生活;大楼内部设置展厅、咖啡吧、屋顶花园、共享平台、汇空间、多功能厅等公共空间,将空间资源充分利用,实现设计共享理念。
Due to the vision of a flexible community, the project has been taken as a great opportunity to renovate the urban environment, improve the quality of street public spaces and establishes a positive interactive relationship with surrounding communities. The middle of the ground floor podium of the building is vacated and opened to the city, giving the community a rain-free ‘urban living room’ and enriching the cultural life of the surrounding communities. Inside the building, there are various common spaces such as exhibition hall, coffee bar, roof garden, sharing platform, reporting space and multi-function hall to make full use of space resources and realize the concept of sharing.
▼建筑底层裙房中部空出来,the middle of the ground floor podium of the building is vacated © 华汇集团 伍维设计工作室/mint wow
▼无雨的城市客厅,the rain-free urban living room©华汇集团伍维设计工作室/mint wow
设计注重建筑物能源性能的考虑,降低能源需求、提高能源效率、充分开发使用可再生能源、坚持可持续发展原则。于室外设置雨水收集回用处理池,经加压泵输送供给景观水池补水、场外绿化浇洒用水、垂直绿化微灌用水、地下汽车库地面冲洗、场外车辆冲洗用水;卫生间设置节水器具;大楼积极运用太阳能技术,如光伏发电,太阳能光热制取热水供淋浴和食堂使用,太阳能光导技术改善地下室采光。项目设计充分利用建筑物周边丰富的大滩水资源,采用水源热泵+水蓄冷蓄热技术这种新型高效节能型空调系统,并较好的解决了集中空调系统在变负荷运行时的能效问题。在水资源丰富的地区具有良好的推广价值。
The project pays attention to the energy performance of the building, reduces energy demand, improves energy efficiency, fully develops and uses renewable energy, and adheres to the principle of sustainable development. Outdoor rainwater collection and treatment tanks are set up, which are fed by pressure pumps to supply water for landscape ponds replenishment, outdoor greening irrigation, vertical greening micro-irrigation, underground garage floor washing and outdoor vehicle washing; Water-saving appliances are installed in the toilets; Solar energy technologies are widely applied in the building, such as solar photovoltaic systems to generate electricity, solar thermal heating to produce hot water for showers and canteens, and solar light guide technology to improve daylighting in the basement.The building makes full use of the abundant lake water resources around the site, and applies a new type of high-efficiency energy-saving air conditioning system with water source heat pump and water storage and heat storage technology, which helps to solve the energy efficiency problem of the centralized air conditioning system during variable load operation. It therefore has excellent promotion value in areas rich in water resources.
内部空间,interiorspace©华汇集团伍维设计工作室/mint wow
在实施过程中坚持资源再利用原则,设计选材及材料采购时优先选择可回收利用材料,大楼的外墙面采用可回收材料铝板和水泥纤维板,内装修采用玻璃和轻钢石膏板隔断,页岩砖、加气混凝土砌块及挂板等可回收材料。可再循环材料使用重量为8261.78t,占所用建筑材料总重量的10.32%。大楼施工阶段采用了绿色施工技术、可重复使用的金属模板,在建筑的全寿命周期内,最大限度的节约资源、保护环境和减少污染,实现可持续发展设计,创造出人与自然和谐共生的建筑。
During the construction, the principle of resource reuse is adhered to. Priority is given to the selection of recyclable materials in the design and procurement stage. The exterior facade is made of recyclable aluminum and cement fiberboard. The interior decoration is made of recyclable materials such as shale bricks, aerated concrete blocks and hanging boards, and is partitioned by glass and light steel gypsum board. The weight of recyclable materials used is 8261.78t, accounting for 10.32% of the total weight of the building materials. In the construction stage, the building adopts green construction technology and reusable metal formwork. Throughout the life cycle of the building, it saves resources, protects the environment and reduces pollution to the greatest extent, achieving the vision of sustainable development and creating a harmonious symbiosis between human and nature.
▼江畔的建筑群,buildings on the riverside © 华汇集团 伍维设计工作室/mint wow
▼夜景,night view©华汇集团伍维设计工作室/mint wow
▼首层平面图,plan 1F© 华汇集团|伍维设计工作室
四层平面图,plan 4F© 华汇集团|伍维设计工作室
▼五层平面图,plan 5F© 华汇集团|伍维设计工作室
十一和十二层平面图,plan 11F and 12F© 华汇集团|伍维设计工作室
立面图,elevation©华汇集团|伍维设计工作室
▼剖面图,section©华汇集团|伍维设计工作室
项目名称:华汇科研设计中心
设计方:华汇集团|伍维设计工作室
设计时间:2012年12月6日~2013年10月15日
完成年份:2017年
主创及设计团队:祝丹红、李治跃、夏军、裘丽伟
项目地址:浙江省绍兴市越城区解放大道177号
建筑面积:39436.82㎡
摄影版权:华汇集团伍维设计工作室/mint wow
客户:华汇集团
Project name: Huahui Engineering Design and Technological Innovation Center
Design: Huahui Group|We Studio
Design Year: 2012/12/6~2013/10/15Completion Year: 2017
Leader designer & Team: Danhong Zhu、Zhiyue Li、Jun Xia、Liwei Qiu
Project location: No.177 Jiefang Avenue, Yuecheng District, Shaoxing, Zhejiang Province
Gross Built Area: 39436.82㎡
Photo credits: Huahui Group We Studio/mint wow
Clients: Huahui Group
{{item.text_origin}}

