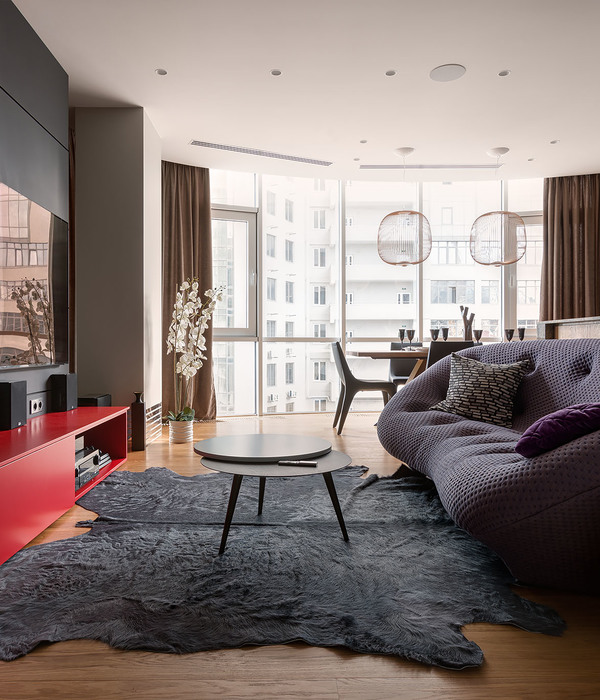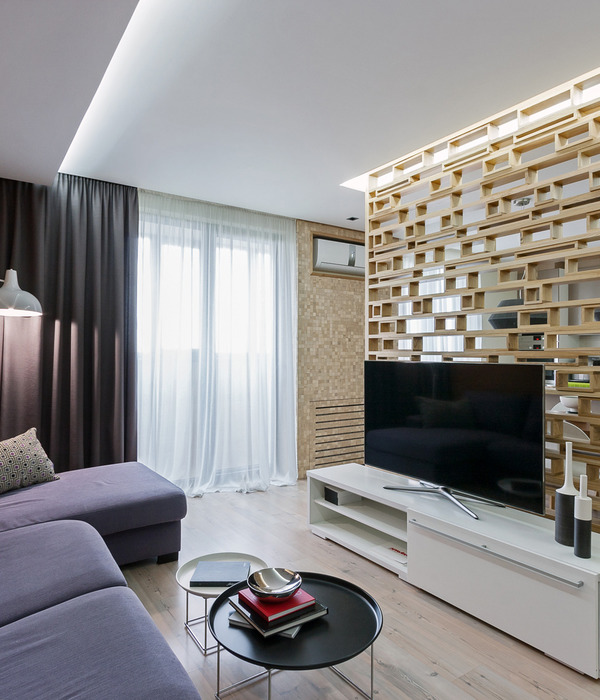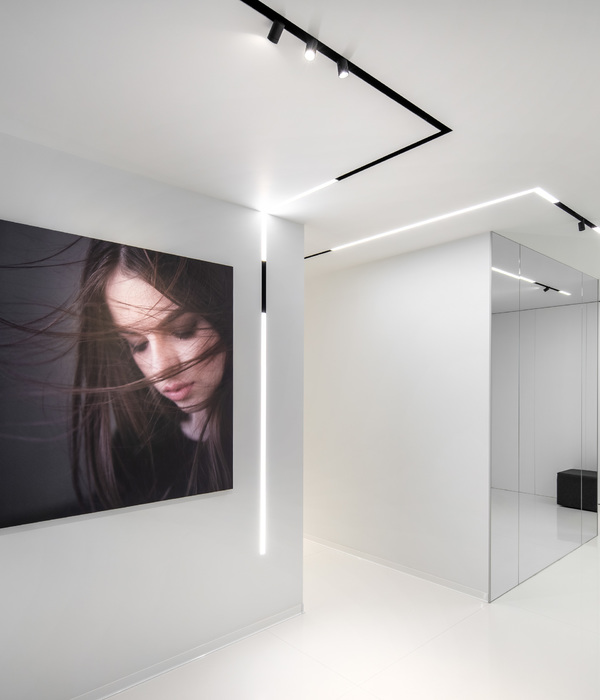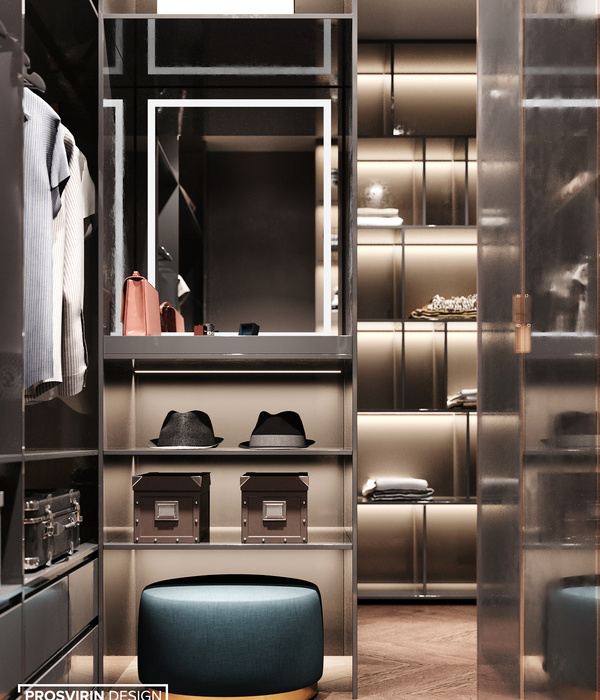ACDF Architecture以将标志性的建筑与令人敬畏的景观完美融合而闻名,他们最近完成了魁北克Sainte-Dorothée地区Prairies河流沿岸一栋30层的退休养老综合体大楼——Panorama。Panorama大楼是ACDF Architecture与Group Sélection合作开发的四栋老年住宅中的第一栋,它是一栋拥有286个退休生活单元的综合大楼,由三个重叠部分组成,包括206套出租公寓、48套独立产权公寓和32间位于塔楼两层水平基座内的护理单元房。
ACDF Architecture, a firm recognized for its seamless integration of iconic structures into formidable landscapes, is proud to unveil Panorama, a 30-storey retirement complex on the banks of Rivière des Prairies in Sainte-Dorothée, Quebec. The first of four senior residences being developed in collaboration with Group Sélection, Panorama is a 286-unit retirement complex comprised of three overlapping components, including 206 apartments, 48 condominiums and a 32-room patient care unit integrated into the tower’s two-storey horizontal podium.
▼综合体外观,exterior of the complex
虽然住户可以在此欣赏到临近河流的全景以及南面远处蒙特利尔标志性的Mont-Royal,Panorama大楼本身就是一处地标,矗立在原本没有高层建筑的景观之中。这一显眼壮观的呈现对ACDF来说是一项双重挑战,建筑师需要让大楼在外部尊重所处区域,同时需要满足内部住户的容纳力、舒适度与品质。Maxime Frappier解释道:“其可见性带来了重要的责任感,我们所面临的挑战是通过在建筑规模、经济合理的结构和建筑策略方面采取平和的方式,塑造一栋引人注目的标志性塔楼。”
While residents enjoy panoramic views of the adjacent river, and Montreal’s landmark Mont-Royal to the distant south, Panorama is itself a landmark, rising above a landscape otherwise devoid of high-rise buildings. That majestic presence presented a duel challenge for ACDF, who embarked on a mission to build a tower that would respectfully represent the region externally, while ensuring interior affordability, comfort and elegance for its residents. “With visibility comes responsibility,” explains Maxime Frappier. “The challenge was to build an eye-catching signature tower through a quiet approach in terms of massing, financial structuring and architectural strategies.”
▼Panorama大楼本身就是一处地标,矗立在原本没有高层建筑的景观之中,Panorama is itself a landmark, rising above a landscape otherwise devoid of high-rise buildings
对比艺术Art through contrast
Panorama 大楼充满对比性的立面是一块视觉磁铁,将简洁感转变为三维立体塔楼。建筑东西立面由三种不同色调的预制混凝土板构成,通过一层层错动的窗户塑造出一种动感。通过增加具有对比效果的侧面板,塔楼与景观中多云的天空形成视觉呼应。在南北两侧,Panorama大楼以线型阳台、混凝土板和深色窗户为特征,与东西两侧明亮的窗户立面形成对比。
Panorama’s contrasting façade is a visual magnet, transforming simplicity into perceptions of a three-dimensional tower. The building’s east and west façades, composed of precast concrete panels in three different shades, create a sense of movement through staggered window positioning from one floor to another. With the addition of contrasted lateral panels, the tower invokes a visual interpretation of a cloudy sky hanging above the landscape. To the north and south, Panorama is marked by linear balconies, concrete panelling and darkened windows, providing further contrast to the clear windows of the east and west façades.
▼在南北两侧,Panorama大楼以线型阳台、混凝土板和深色窗户为特征,与东西两侧明亮的窗户立面形成对比,to the north and south, Panorama is marked by linear balconies, concrete panelling and darkened windows, providing further contrast to the clear windows of the east and west façades
▼东西立面由三种不同色调的预制混凝土板构成,通过一层层错动的窗户塑造出一种动感,the building’s east and west façades, composed of precast concrete panels in three different shades, create a sense of movement through staggered window positioning from one floor to another
由内向外和由外向内|Inside out and outside in
外部包裹着烟煤色花岗岩的Panorama大楼底部是一个两层高的平台基座,内部舒适便捷。基座内提供了丰富的公共空间和活动,包括泳池、spa、健身房、瑜伽教室、保龄球馆、模拟高尔夫场地、滚球场、咖啡厅、图书馆、儿童区和公共及私人用餐区。从向外朝向河流的大面积聚集空间到以内部庭院为中心的亲密咖啡厅,公共空间的设计确保所有的住户为一天的不同时间或他们不同的心境寻找到一处合适的空间。
Wrapped in anthracite granite, Panorama is anchored by a two-storey podium steeped in comfort and amenities. The podium houses a generous offering of common spaces and activities, including a pool, a spa, a gym, a yoga classroom, a bowling alley, a golf simulator, a pétanque terrain, a coffee shop, a library, a kid’s room and common and private dining areas. From large gathering spaces facing outward towards the river, to intimate café settings focused on Panorama’s interior courtyard, the common spaces are designed to ensure that all residents can find a space for the time of day or the emotion that they are experiencing.
▼大楼底部是一个两层高的平台基座,Panorama is anchored by a two-storey podium
▼入口,entrance
与Panorama大楼外表注重对比相反,塔楼内部组织设计以顺畅的流动性为概念,在租户之间建立联系,鼓励他们打破孤立封闭。无障碍的朴素室内空间中,其圆形转角和自然流动性与建筑锐利的矩形外观形成对比。水平两层高的中庭作为基座建筑的入口,借助自然元素主题向周边景观致敬。
As opposed to Panorama’s exterior focus on contrasts, the tower’s interior was organized and designed around the concept of seamless flow, and creating connections between the building’s tenants to encourage a break away from solitude. Accessible and unpretentious, its rounded corners and soft fluidity provide stark architectural contrasts to the tower’s sharp, rectangular appearance. A horizontal, double-height atrium serves as the podium’s gateway, where a theme of natural elements pay homage to the surrounding landscape.
▼两层高的入口大厅,double-height atrium serves as the podium’s gateway
▼圆形转角,rounded corners
分隔Panorama大楼公共空间的墙面使用6英尺的玻璃分隔板,既带来包容感又作为临近空间的开放窗口。丰富的材料与落地窗增添了基座建筑的现代感,柔软的材料和精心挑选的家具满足了住户的需求。
The walls separating Panorama’s common spaces include six feet of glass partitioning, providing both a sense of containment and an open window on adjacent spaces. Rich materials and floor-to-ceiling windows add contemporary touches within the podium, while soft fabrics and carefully selected furnishings address the needs and well-being of the building’s residents.
▼公共空间的墙面使用玻璃分隔板,既带来包容感又作为临近空间的开放窗口,the walls separating Panorama’s common spaces include six feet of glass partitioning, providing both a sense of containment and an open window on adjacent spaces
自然木材从天花板延伸至墙面、有机的造型、两种色调的石材、渐变地毯和蓝色天鹅绒窗帘与邻近的河流及河岸线相协调。
Natural wood flows from the ceiling into the walls, while organic shapes, two-tone stones, gradient carpeting and blue velvet drapes harmonize with the adjacent river and shoreline.
▼自然木材从天花板延伸至墙面,natural wood flows from the ceiling into the walls
1+1|One plus one
Panorama 内的公寓规模标准、设计精良、设备齐全,符合全球‘Plus One’的趋势,这种趋势是将建筑的公共空间、便利设施和周边环境作为私人生活空间的重要附加值部分。借助合理的租金和‘plus one’模式,ACDF专业和最佳的建筑方案提供了效率与品质间的最佳平衡。第三种也是Panorama大厦内最精妙的组成部分是32间护理单元,这些房间融合了微小的设计变化,带来了巨大的健康方面的效益。与传统机构布局不同,Panorama护理单元采用了环形回路的方式,形成不断连续向前的动线,而非使用 “死胡同”式走廊的模式。护理单元沿着两层楼水平布局并环绕着内部庭院,大面积的窗户为内部带来了充足的自然光线。Frappier说:“我们希望避免这一类机构设计的弊病,在Panorama中,我们为独立生活且经验丰富的老年人塑造了一个温暖、友好的环境。”
Standard in size, yet well-designed and equipped, Panorama’s apartments embrace the global trend of ‘Plus One’, which focuses on a building’s common spaces, amenities and surrounding environment as significant value-added enhancements to its private living spaces. By ensuring affordable rent and a huge ‘plus one’, ACDF’s expertise and optimal construction choices provide Panorama with a balance of optimal building efficiency and elegance. The third and most delicate of Panorama’s components, the 32-room care unit incorporates small design shifts that deliver enormous well-being impacts. As opposed to traditional institutional layouts, Panorama’s care unit features a looped circuit that allows for perpetual forward movement, as opposed to the finality of dead-end linear corridors. Built horizontally across two floors and ringing the podium courtyard, the care unit is infused with substantial natural lighting courtesy of expansive windows and via the courtyard below.“We wanted to avoid the trap of institutional designs and, with Panorama, we have built a warm and welcoming environment for autonomous, sophisticated seniors,” says Frappier.
▼内部公共空间作为私人居住空间的附加增值部分(用餐区),Panorama’s apartments embrace the global trend of ‘Plus One’, which focuses on a building’s common spaces, amenities and surrounding environment as significant value-added enhancements to its private living spaces(dinning area)
▼厨房,kitchen
▼泳池,swimming pool
Panorama: Rising to the Challenge
Laval, Canada
{{item.text_origin}}












