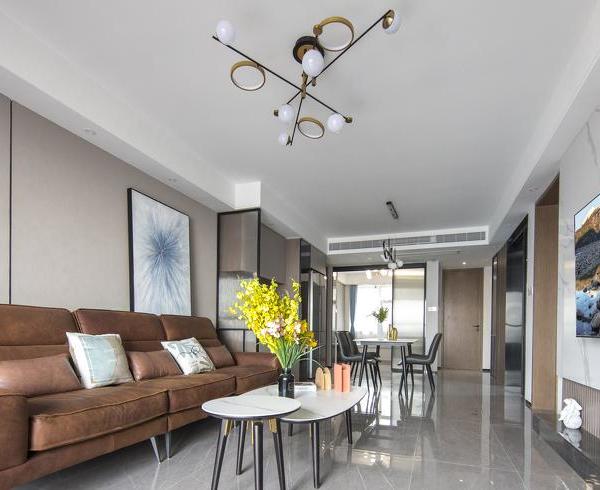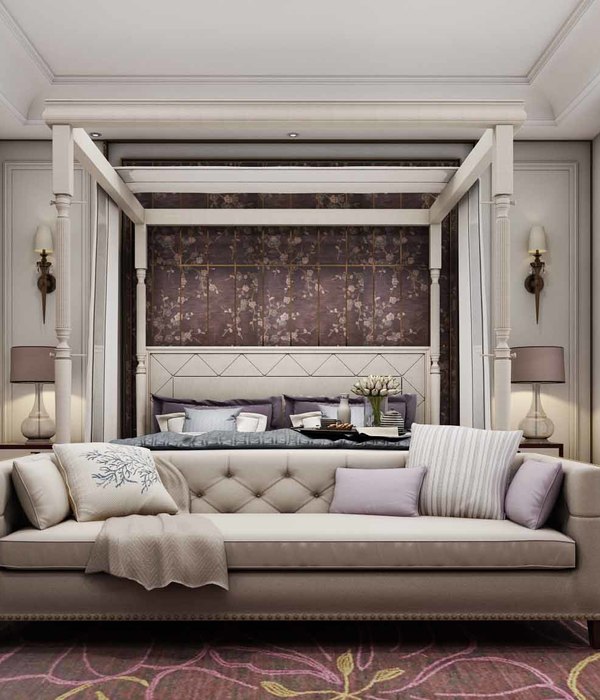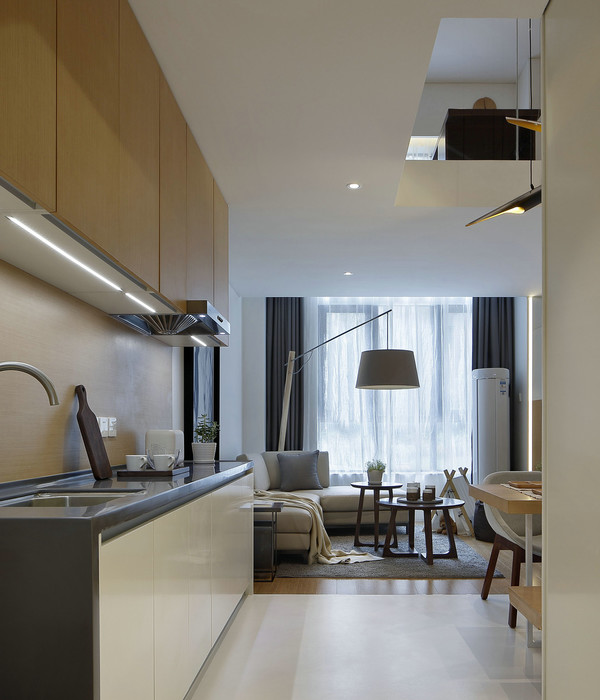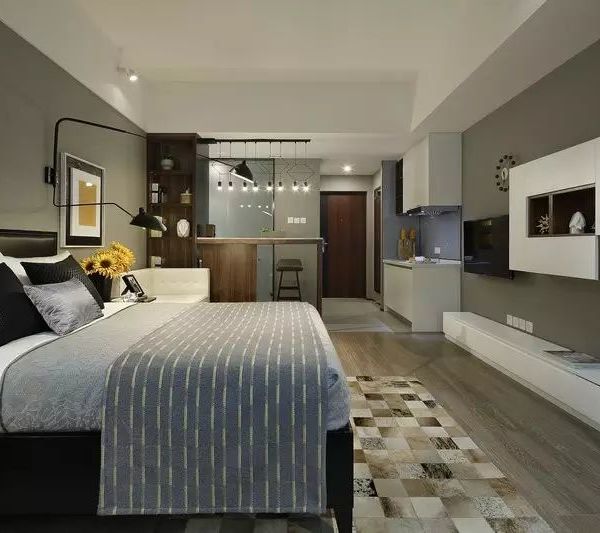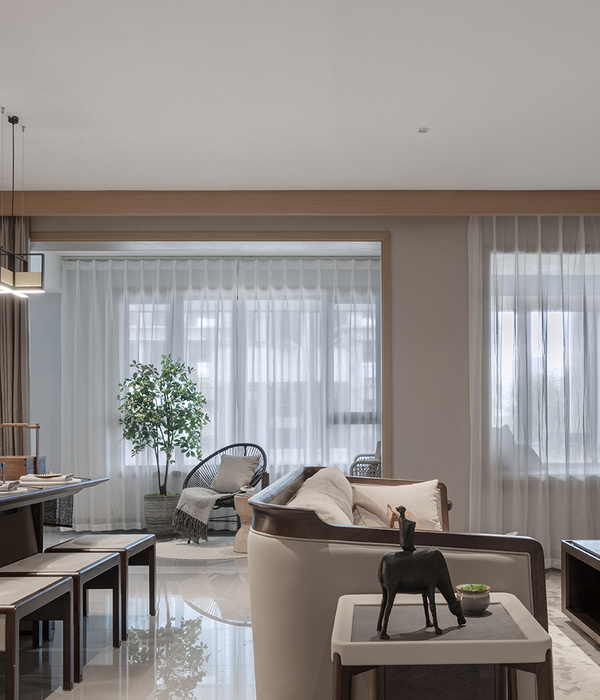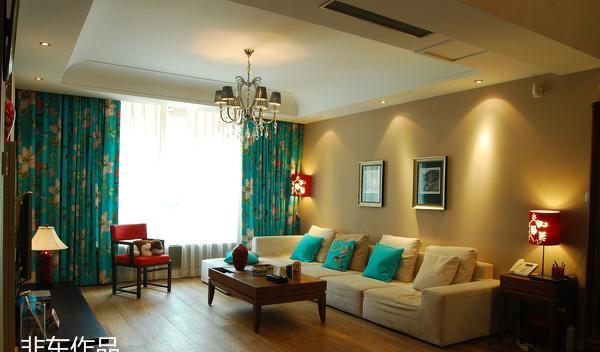Architect:brandt+simon architekten
Location:Maximilianstraße 10, Germany; | ;
Project Year:2009
Category:Private Houses
A newbuilt Single Family House The untypical facade of coloured plain tiles make this house a peculiar new member of the urban fabric. Simultaneously the hasty passerby will not neccessarily take notice of the greenish structure blending with plants and trees deep in the gap between neighbouring buildings.
The huge number of plain tiles and the chosen range of colour lead to an interplay between the very traditional building material in its almost handmade haptic quality and the pixel-like apearance of the whole facade from a distance. The colour gradiant is laid out as a repeating pattern and is planed into great detail. It recalls the former nursery on the estate and also interprets the clients brief to built a „garden house“.
While using the plain tiles for the whole facade a massive and durable solution was found, which beside its design potential provides a technically perfect coverage for the timber frame construction behind.
To complete the overall „green thought“ of the building cellulose (recycled paper) has been used exclusivly for thermal insulation and heating is substantially supported by passive solar energy panels.
▼项目更多图片
{{item.text_origin}}

