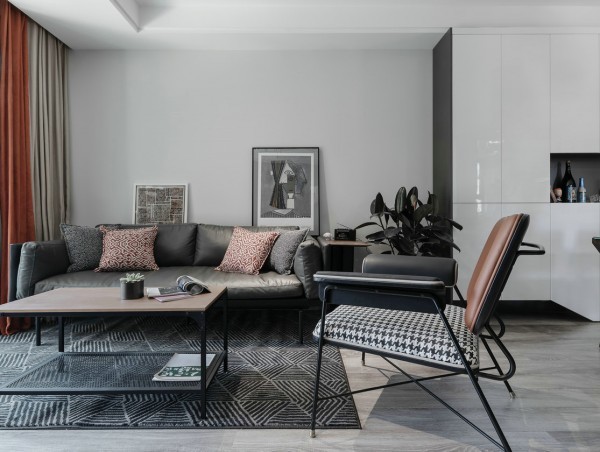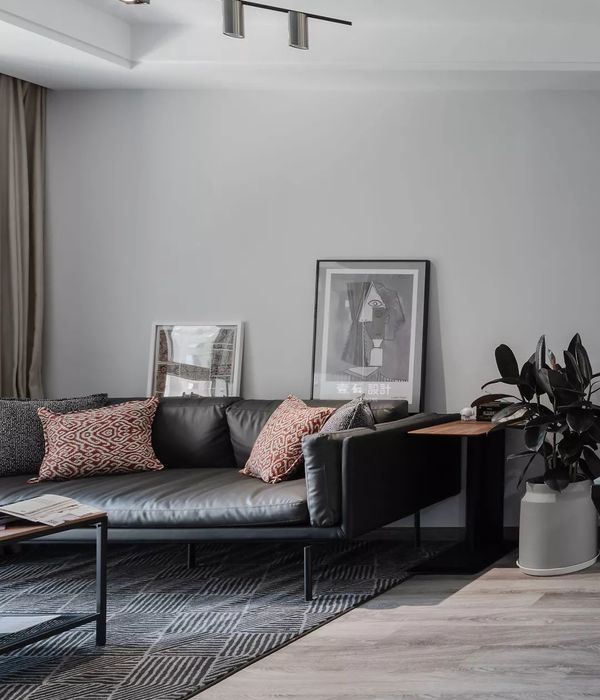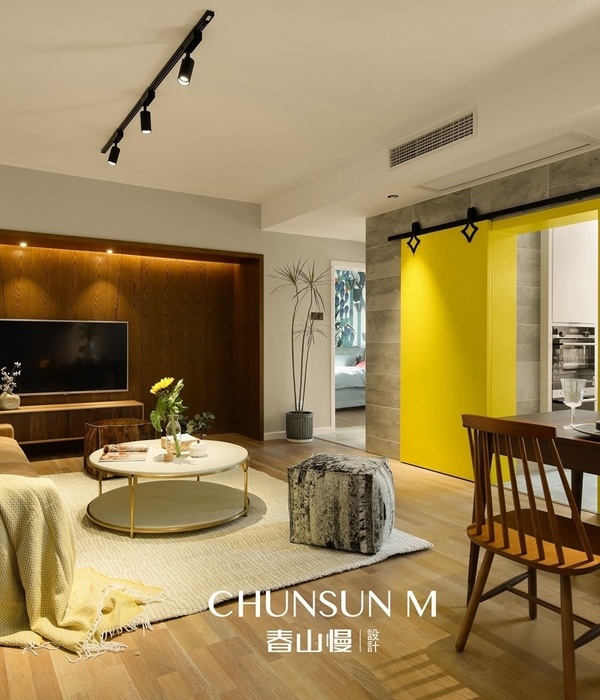威尼斯古建修复杰作 | Ca' Brunilda 公寓



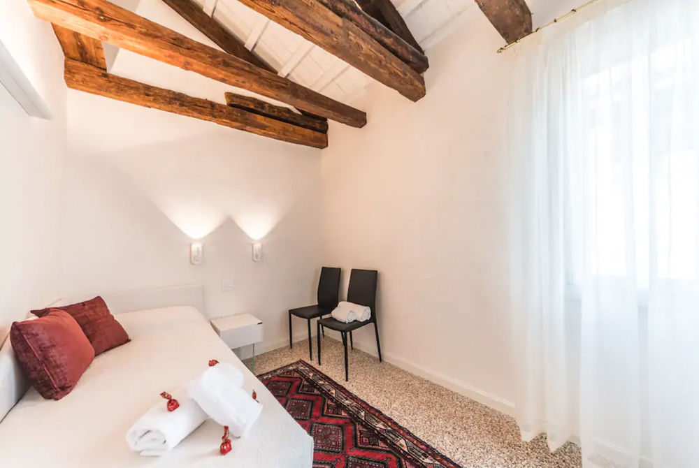


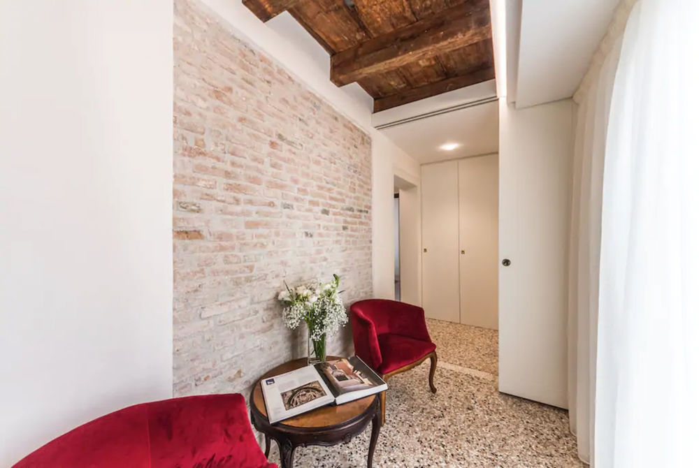





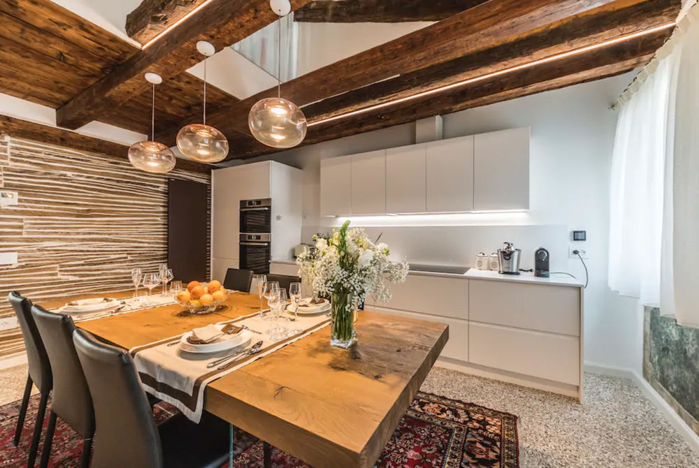
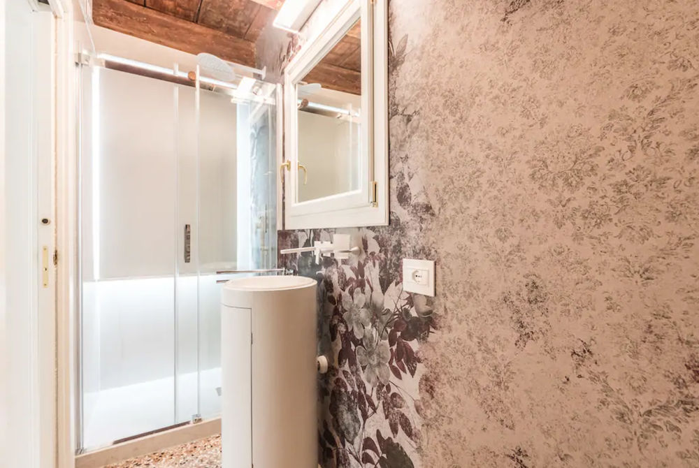
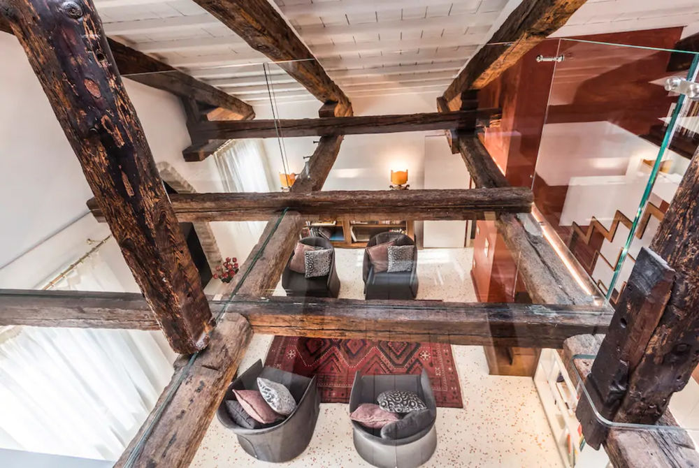

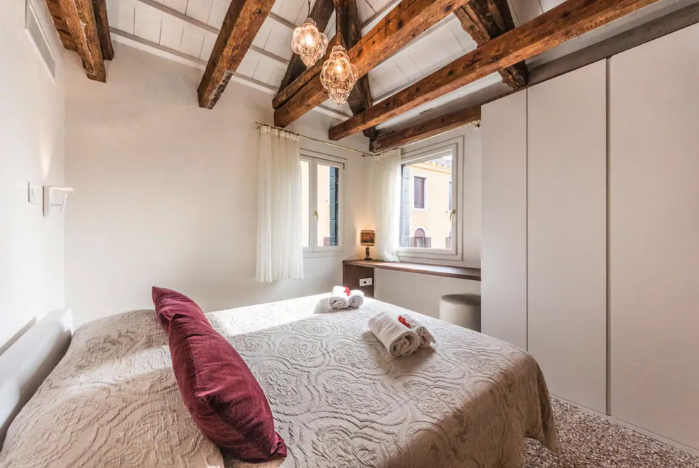

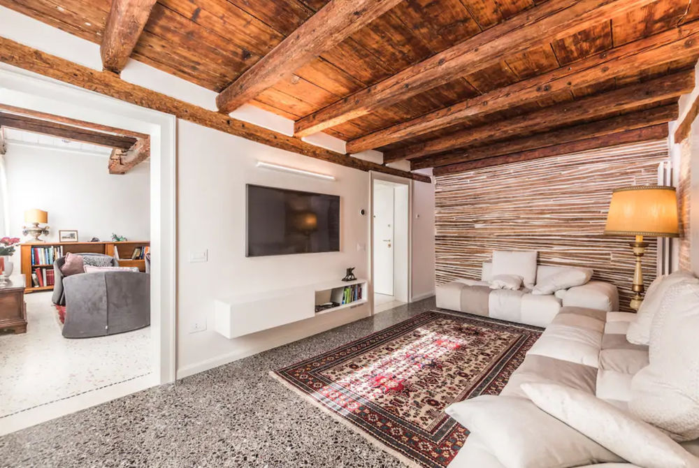
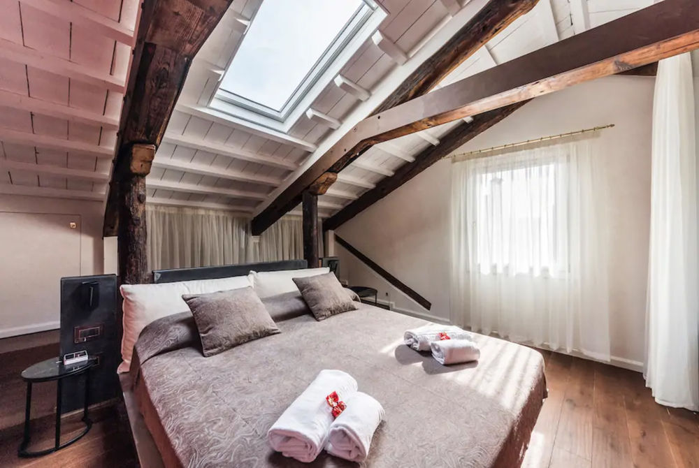
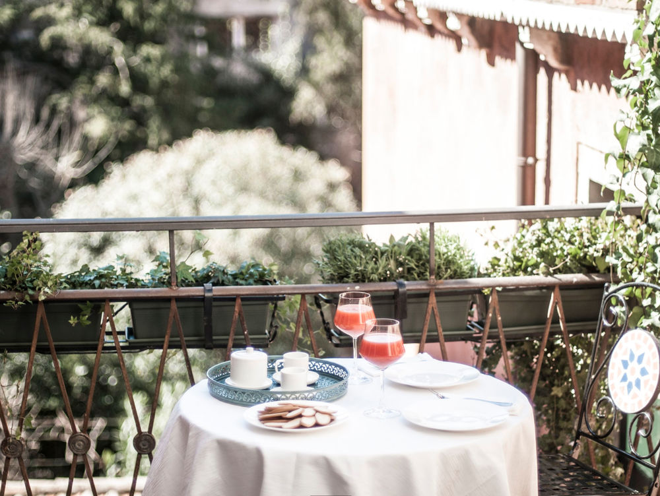
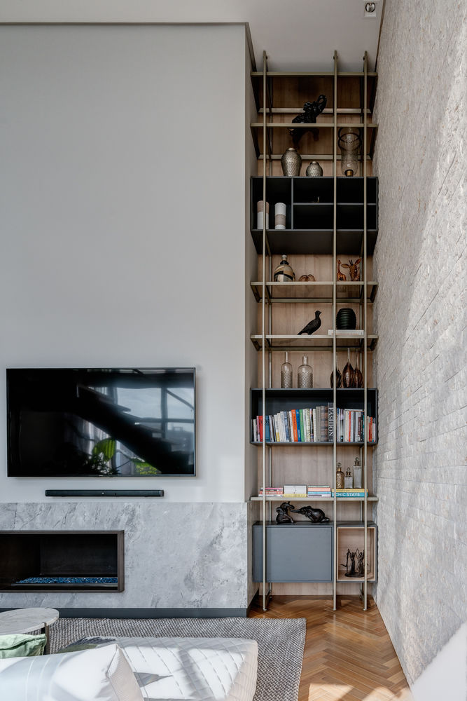

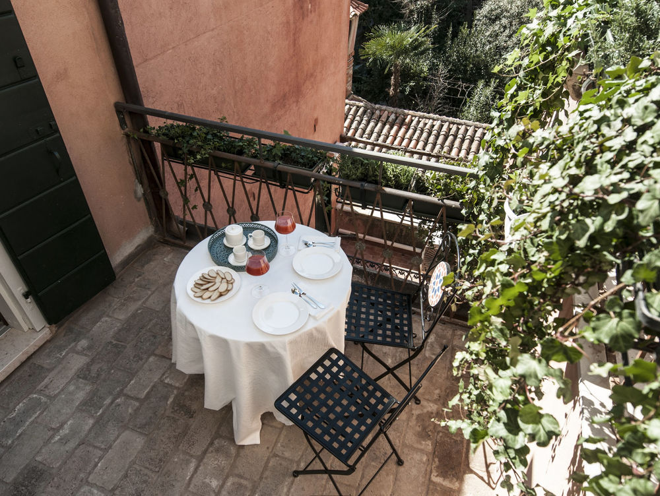



ITA
Il lavoro segue altri progetti di restauro delle parti comuni del palazzo trecentesco.
Questo progetto è risultato molto complesso per la particolare conformazione a "L" dell'unità immobiliare in rapporto all'orientamento della stessa rispetto ai punti cardinali, al punto di ingresso, alla posizione della terrazza e alle viste meravigliose di cui si gode praticamente da ogni finestra.
L'appartamento, posto all'ultimo piano del palazzo, è stato ampliato sfruttando il volume del sottotetto, adeguatamente restaurato e dotato di finestre in copertura.
Dal punto di vista strutturale, sono state rinforzate svariate travature e capriate, mediante la tecnica dell'incalmo ligneoinoltre ha interessato tutti gli impianti, che ove presenti, sono stati completamente rifatti.
Questo appartamento è il risultato di un restauro meticoloso e lungo.
Fa parte di un antico edificio del XIV secolo, uno dei primi edifici Venezia che diventa patrimonio monumentale sotto Venezia Soprintendenza.
I materiali usati appartengono all'antica tradizione veneziana come marmorino naturale (in versione bianca con ossido di ferro rosso), "terrazzo" veneziano, un tipico pavimento in marmo.
Tutte le pareti in marmorino naturale erano state finite e protette con cera d'api naturale.
La struttura principale in legno del tetto è originale ed è stata rinforzata con barre di acciaio e resina. Prima di applicare la finitura superficiale finale (semi di lino e cera d'api), tutta la struttura originale in legno (travi, soffitto, marciapiedi, muri) sono stati sottoposti a disinfezione del legno.
Le finestre sono nuove in legno di larice, ma sono state realizzate rispettando le antiche finestre veneziane profilo e, grazie al gas argon, garantiscono un'eccellente acustica e termica isolamento.
Questi, insieme ai sistemi avanzati di climatizzazione e ventilazione, elevano l'appartamento alla classe A nei parametri dei parametri energetici.
ENG
The work follows other restoration projects of the common parts of the fourteenth-century building.
This project was very complex due to the particular "L" shape of the real estate unit in relation to the orientation of the same with respect to the cardinal points, the entry point, the position of the terrace and the wonderful views practically enjoyed from each window.
The apartment, located on the top floor of the building, has been expanded by exploiting the attic volume, properly restored and with windows on the roof.
From the structural point of view, various beams and trusses have been reinforced, through the technique of the wooden incalmo it has also affected all the systems, which where present, have been completely redone.
This flat is the result of a meticulous and long restoration.
It is part of an ancient building of the fourteenth century, one of the first building Venice that becomes a monumental asset under Venice Soprintendenza.
The used materials belong to the ancient venetian tradition as natural marmorino (in white version with red iron oxide), venetian "terrazzo", a typical marble pavement.
All the walls in natural marmorino had been finished and protected with natural beeswax.
The roof main wood structure is the original and was reinforced with steel bars and resin. Before appling the final surface finishing (linseed and beeswax), all the original wood structure (beams, ceiling, pavements, walls) had been subjected to woodwarm disinfection.
The windows are new in larch wood, but were made respecting the ancient venetian windows profile and, thanks to argon gas, they grant an excellent acustic and thermal insulation.
These, together with the advanced air conditioning and ventilation systems, elevate the flat to A-class in energy benchmarks parameters.
Year 2018
Work started in 2017
Work finished in 2018
Main structure Masonry
Client Privato
Status Completed works
Type Apartments / Single-family residence / Lofts/Penthouses / Recovery/Restoration of Historic Buildings / Restoration of Works of Art / Structural Consolidation



