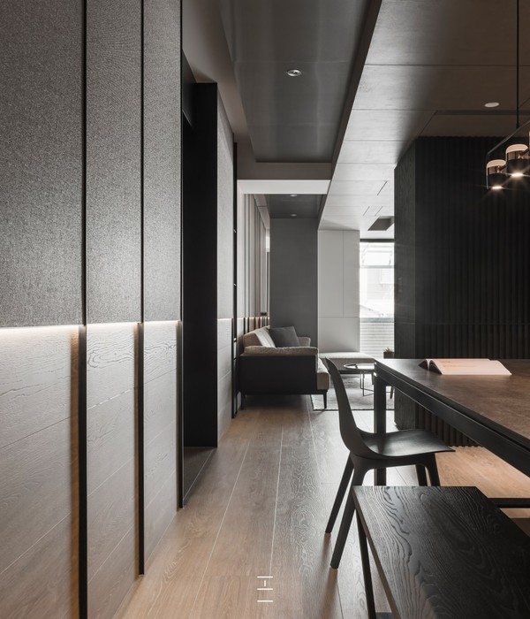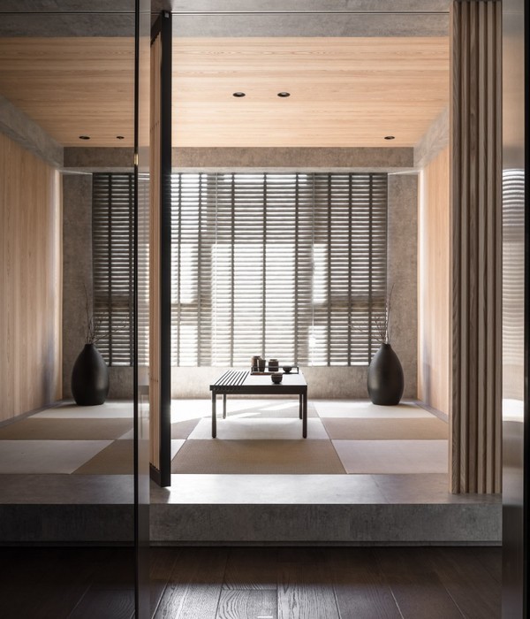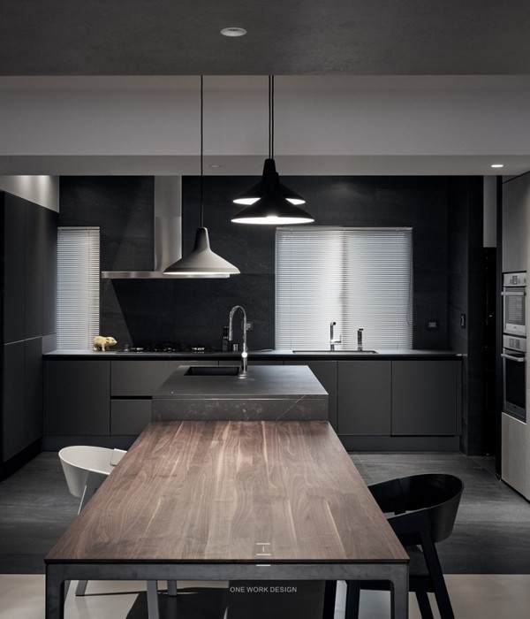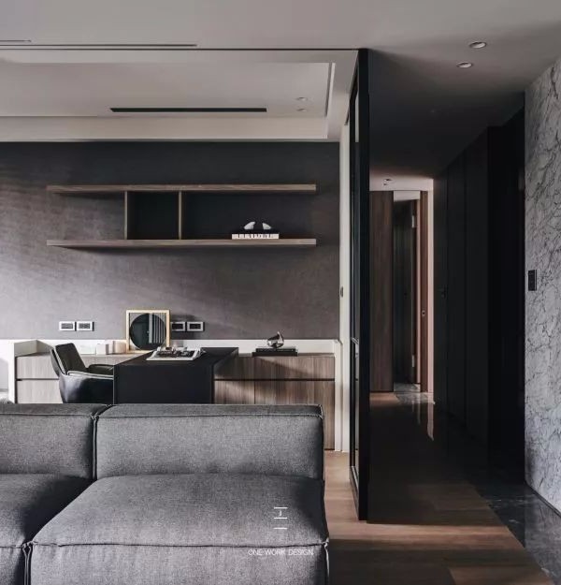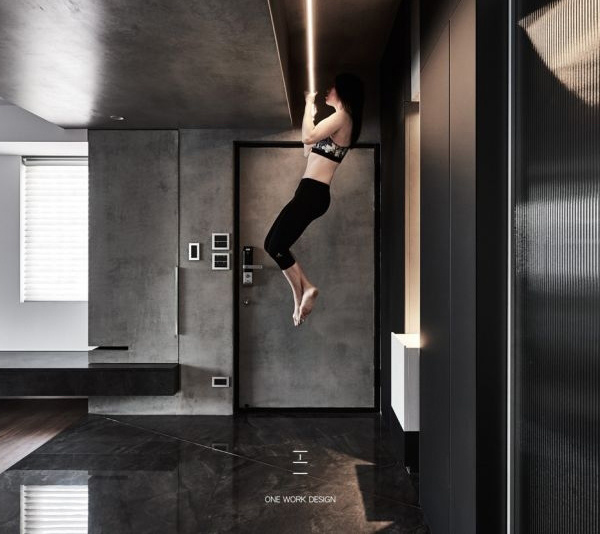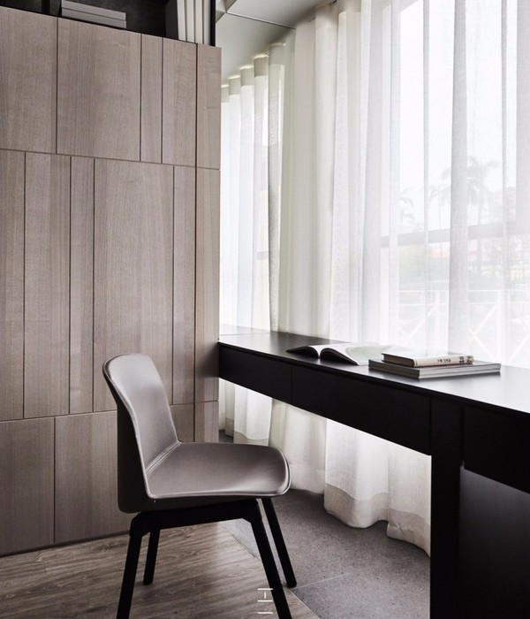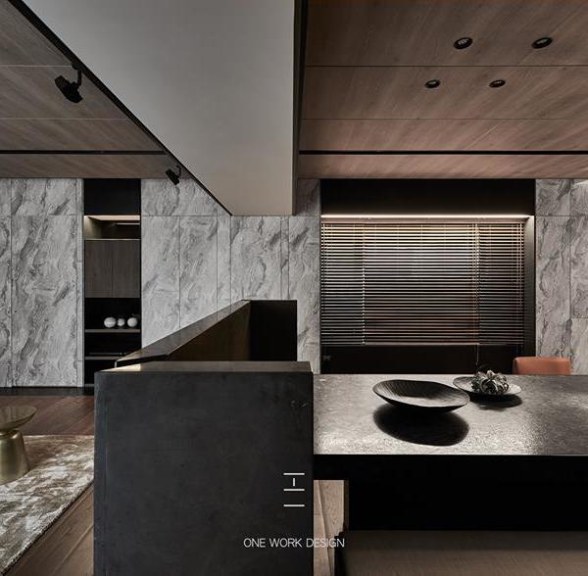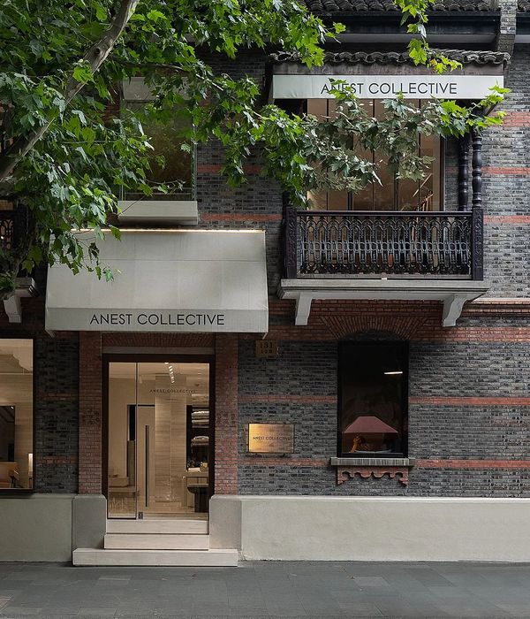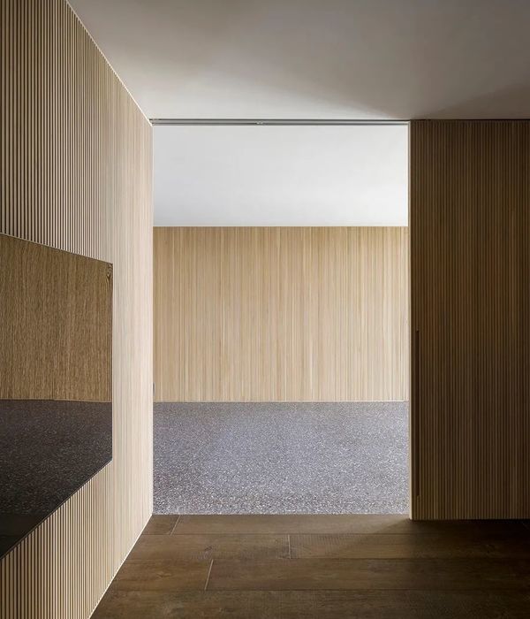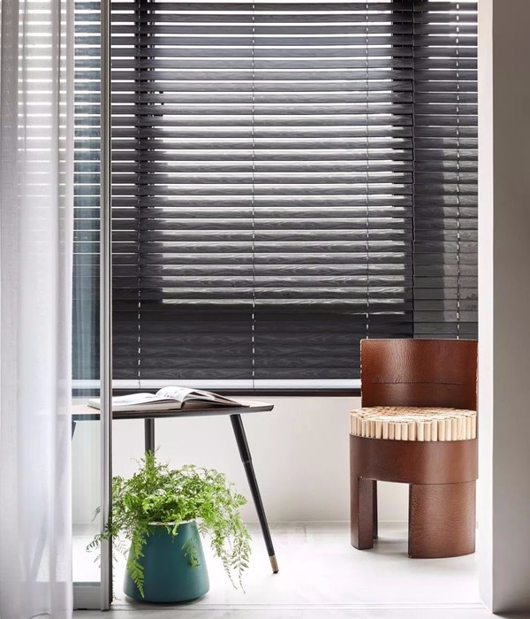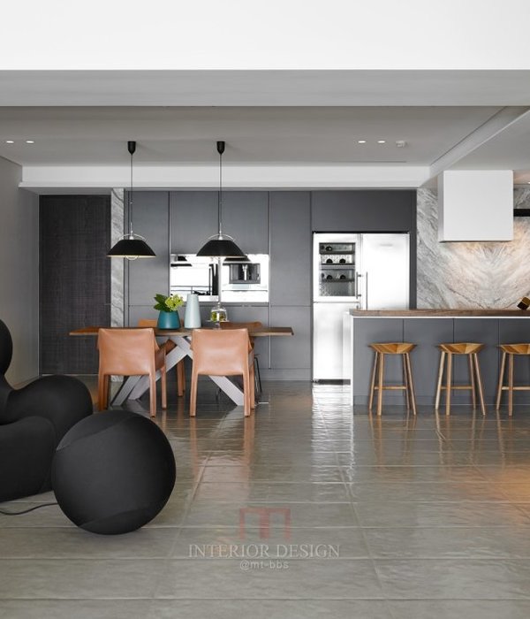- 项目名称:比利时Den Draad住宅楼
- 设计方:HUB
- 建筑材料:可持续建筑材料
- 设计团队:Grontmij
- 摄影师:Ilse Liekens
Belgium Den Draad residential building
设计方:HUB
位置:比利时 根特
分类:居住建筑
内容:实景照片
设计团队:Grontmij
图片:12张
摄影师:Ilse Liekens
这是由HUB设计的Den Draad住宅楼。该项目由两个住宅楼组成,功能优化,土地成本效益高,为周边的住宅区和公共公园提供了一个过渡空间。尽管由于场地周边环境的限制,建筑造型呈现差异性。两个建筑稳重,留出过道空间种植了一排树木,切口空间是地下停车场的入口。这两个建筑布局紧凑,住宅尽可能多面向公园。建筑外墙使用了落叶松木板条,为建筑的水平向上赋予了节奏变化感。木质幕墙并不仅是为了贯彻节能和可持续概念,还能让建筑物与公园的自然环境融为一体。该项目在贯彻可持续发展观念,按照低耗能标准,以最大的适应性和耐久性,使用了可持续建筑材料。
译者: 艾比
The ‘Den Draad’ project consists of two new residential buildings on a brownfield site which is earmarked for redevelopment into a new, sustainable residential zone and a green neighbourhood park of 1.5 ha. In this context, the margins of the existing block are completed with new residences. On the boundary between the park and this new street façade, two residential buildings have been conceived, which assume a prominent position at the edge of the new park zone. The buildings were positioned as a function of optimal and cost-effective soil decontamination. They constitute the point of transition between a residential area with continuous blocks and a public park.
Despite the differences in form – caused by the surrounding conditions of the site – the buildings form a dyad. Both are typified by robust volumes which elegantly give way to a group of trees, a passageway, an incision which forms the entrance to an underground car park, etc. Both buildings are also compact volumes in which the residences are oriented towards the park as much as possible. That compactness is a very important aspect of producing energy-efficient homes, whereby the volumetric diversity nonetheless results in a differentiated image.
The architecture of both residential buildings is based on the unique, shared position at the edge of the new park. In contrast to the vertical rhythm of the existing and new street facades, these buildings resolutely play the card of a horizontal image, insistent on expressing the autonomy of the buildings and of the view on the park. Each residential unit comprises an extensive exterior space and views on the park which embody this concept.The exterior walls consist of bands with a changing rhythm of larch planks and slats which direct the horizontality of the architecture. The wooden siding is not only in keeping with the concept of creating as energy-efficient and sustainable a project as possible but is also aimed at enabling the buildings’ integration in the natural frame of the park.
Where the buildings join the park at ground level, the transition is materialised by means of a subtle skirting in high-quality façade concrete which mirrors the same structure as the grain of the above-lying wooden façade elements. The foundations of the building were designed in such a way as to enable compact units with maximum flexibility. Each unit has a clear structure of 1 or 2 diagonal supporting walls which enable an individual, personalised interpretation or future modifications.The project carries a high sustainability ambition: alongside low-energy standards, it was also designed for maximum adaptability and durability over the course of its lifetime using NIBE-class-3-compliant materials or better.
比利时Den Draad住宅楼外部局部实景图
比利时Den Draad住宅楼露天阳台图
比利时Den Draad住宅楼内部局部图实景图
比利时Den Draad住宅楼总平面图
比利时Den Draad住宅楼底层平面图
比利时Den Draad住宅楼平面图
比利时Den Draad住宅楼剖面图
比利时Den Draad住宅楼正面图
{{item.text_origin}}

